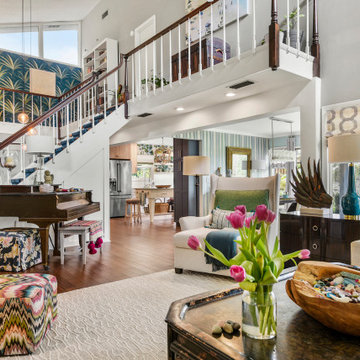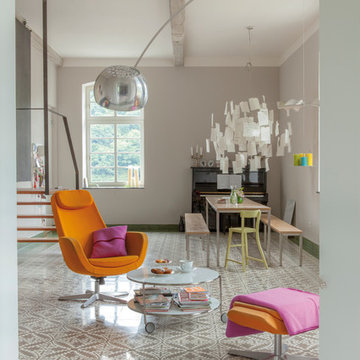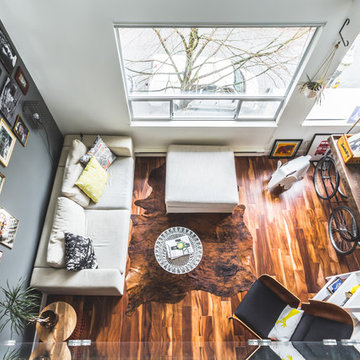エクレクティックスタイルのファミリールーム (ミュージックルーム、黒い壁、グレーの壁) の写真
絞り込み:
資材コスト
並び替え:今日の人気順
写真 1〜20 枚目(全 27 枚)
1/5
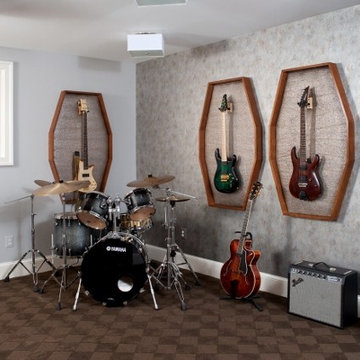
Photography by Stacy ZarinGoldberg Photography
ワシントンD.C.にある中くらいなエクレクティックスタイルのおしゃれな独立型ファミリールーム (ミュージックルーム、グレーの壁、レンガの床、暖炉なし、テレビなし、グレーの床) の写真
ワシントンD.C.にある中くらいなエクレクティックスタイルのおしゃれな独立型ファミリールーム (ミュージックルーム、グレーの壁、レンガの床、暖炉なし、テレビなし、グレーの床) の写真
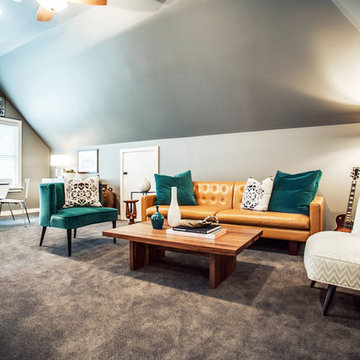
design by Pulp Design Studios | http://pulpdesignstudios.com/
Pulp Design Studios selected all finishes and furnishings in this attic retreat renovation. Working in a clean, yet collected style, Pulp created a unique space for this client to explore their love of music.
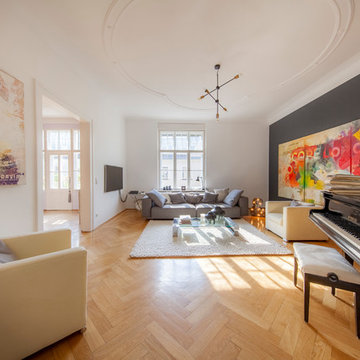
Matthias Kunert +49 170 290 82 10, mail@matthias-kunert.com
ミュンヘンにある高級な広いエクレクティックスタイルのおしゃれな独立型ファミリールーム (黒い壁、無垢フローリング、暖炉なし、壁掛け型テレビ、茶色い床、ミュージックルーム) の写真
ミュンヘンにある高級な広いエクレクティックスタイルのおしゃれな独立型ファミリールーム (黒い壁、無垢フローリング、暖炉なし、壁掛け型テレビ、茶色い床、ミュージックルーム) の写真

マイアミにある小さなエクレクティックスタイルのおしゃれな独立型ファミリールーム (ミュージックルーム、グレーの壁、淡色無垢フローリング、暖炉なし、テレビなし、ベージュの床) の写真
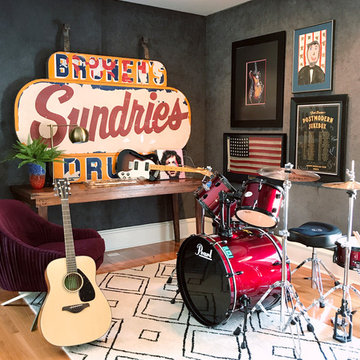
他の地域にあるお手頃価格の中くらいなエクレクティックスタイルのおしゃれなオープンリビング (ミュージックルーム、グレーの壁、無垢フローリング、茶色い床) の写真
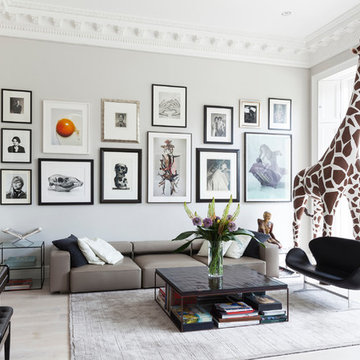
Nathalie Priem Photography
ロンドンにあるエクレクティックスタイルのおしゃれな独立型ファミリールーム (ミュージックルーム、グレーの壁、淡色無垢フローリング) の写真
ロンドンにあるエクレクティックスタイルのおしゃれな独立型ファミリールーム (ミュージックルーム、グレーの壁、淡色無垢フローリング) の写真
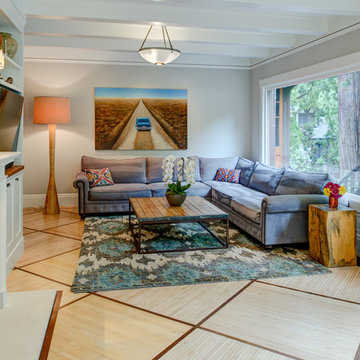
サンフランシスコにある中くらいなエクレクティックスタイルのおしゃれなオープンリビング (グレーの壁、淡色無垢フローリング、標準型暖炉、木材の暖炉まわり、壁掛け型テレビ、ベージュの床、ミュージックルーム) の写真

For this 1928 bungalow in the Historic Houston Heights we remodeled the home to give a sense of order to the small home. The spaces that existed were choppy and doors everywhere. In a small space doors can really eat into your living area. We took our cues for style from our contemporary loving clients and their Craftsman bungalow.
Our remodel plans focused on the kitchen and den area. There’s a formal living and then an additional living area off the back of the kitchen. We brought purpose to the back den by creating built-ins centered around the windows for their book collection. The window seats and the moveable chairs are seating for the many parties our client’s like to throw. The original kitchen had multiple entries. We closed off a door to the master bedroom to move the refrigerator. That enabled us to open the wall to the front of the house creating a sense of a much larger space while also providing a great flow for entertaining.
To reflect our client’s contemporary leaning style we kept the materials white and simple in a way that fits with the house style but doesn’t feel fussy.
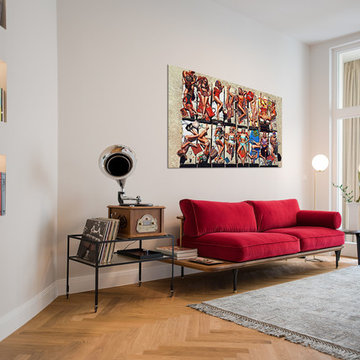
Eine offene Wohnfläche mit abgetrennten Bereichen fürs Wohnen, Essen und Schlafen zeichnen dieses kleine Apartment in Berlin Mitte aus. Das Interior Design verbindet moderne Stücke mit Vintage-Objekten und Maßanfertigungen. Dabei wurden passende Objekte aus ganz Europa zusammengetragen und mit vorhandenen Kunstwerken und Liebhaberstücken verbunden. Mobiliar und Beleuchtung schaffen so einen harmonischen Raum mit Stil und außergewöhnlichen Extras wie Barbie-Kleiderhaken oder der Tapete im Badezimmer, einer Sonderanfertigung.
In die Gesamtgestaltung sind auch passgenaue Tischlerarbeiten integriert. Sie schaffen großen und unauffälligen Stauraum für Schuhe, Bücher und Küchenutensilien. Kleider finden nun zudem in einem begehbaren Schrank Platz.
Eine offene Wohnfläche mit abgetrennten Bereichen fürs Wohnen, Essen und Schlafen zeichnen dieses kleine Apartment in Berlin Mitte aus. Das Interior Design verbindet moderne Stücke mit Vintage-Objekten und Maßanfertigungen. Dabei wurden passende Objekte aus ganz Europa zusammengetragen und mit vorhandenen Kunstwerken und Liebhaberstücken verbunden. Mobiliar und Beleuchtung schaffen so einen harmonischen Raum mit Stil und außergewöhnlichen Extras wie Barbie-Kleiderhaken oder der Tapete im Badezimmer, einer Sonderanfertigung.
In die Gesamtgestaltung sind auch passgenaue Tischlerarbeiten integriert. Sie schaffen großen und unauffälligen Stauraum für Schuhe, Bücher und Küchenutensilien. Kleider finden nun zudem in einem begehbaren Schrank Platz.
INTERIOR DESIGN & STYLING: THE INNER HOUSE
MÖBELDESIGN UND UMSETZUNG: Jenny Orgis, https://salon.io/jenny-orgis
FOTOS: © THE INNER HOUSE, Fotograf: Manuel Strunz, www.manuu.eu
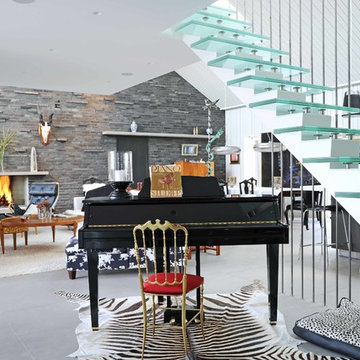
Johan Lotand
マルメにあるエクレクティックスタイルのおしゃれなオープンリビング (ミュージックルーム、グレーの壁、磁器タイルの床、標準型暖炉、石材の暖炉まわり、グレーの床) の写真
マルメにあるエクレクティックスタイルのおしゃれなオープンリビング (ミュージックルーム、グレーの壁、磁器タイルの床、標準型暖炉、石材の暖炉まわり、グレーの床) の写真
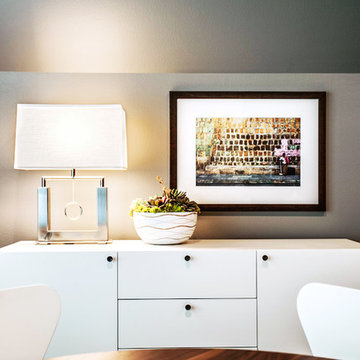
design by Pulp Design Studios | http://pulpdesignstudios.com/
Pulp Design Studios selected all finishes and furnishings in this attic retreat renovation. Working in a clean, yet collected style, Pulp created a unique space for this client to explore their love of music.
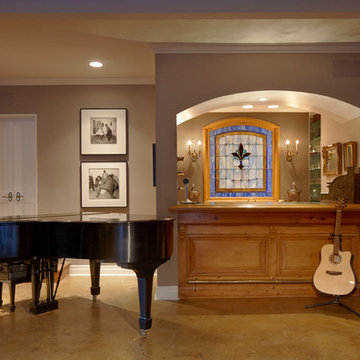
Benny Chan
ロサンゼルスにある高級な中くらいなエクレクティックスタイルのおしゃれなオープンリビング (ミュージックルーム、グレーの壁、暖炉なし、壁掛け型テレビ) の写真
ロサンゼルスにある高級な中くらいなエクレクティックスタイルのおしゃれなオープンリビング (ミュージックルーム、グレーの壁、暖炉なし、壁掛け型テレビ) の写真
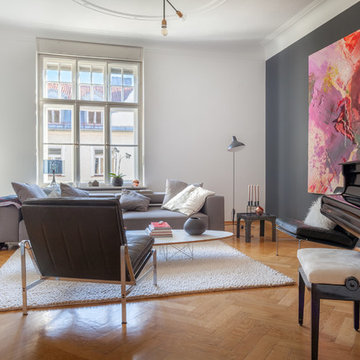
Matthias Kunert +49 170 290 82 10, mail@matthias-kunert.com
ミュンヘンにある高級な広いエクレクティックスタイルのおしゃれな独立型ファミリールーム (黒い壁、無垢フローリング、暖炉なし、壁掛け型テレビ、茶色い床、ミュージックルーム) の写真
ミュンヘンにある高級な広いエクレクティックスタイルのおしゃれな独立型ファミリールーム (黒い壁、無垢フローリング、暖炉なし、壁掛け型テレビ、茶色い床、ミュージックルーム) の写真
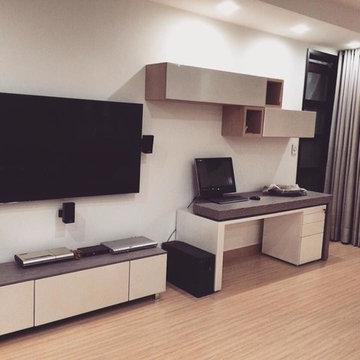
他の地域にある高級な中くらいなエクレクティックスタイルのおしゃれな独立型ファミリールーム (ミュージックルーム、グレーの壁、無垢フローリング、暖炉なし、壁掛け型テレビ) の写真
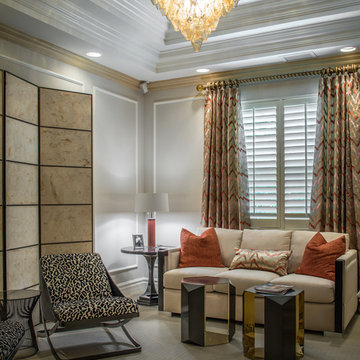
Deco Inspired Den.
マイアミにあるラグジュアリーな巨大なエクレクティックスタイルのおしゃれな独立型ファミリールーム (ミュージックルーム、グレーの壁、カーペット敷き) の写真
マイアミにあるラグジュアリーな巨大なエクレクティックスタイルのおしゃれな独立型ファミリールーム (ミュージックルーム、グレーの壁、カーペット敷き) の写真
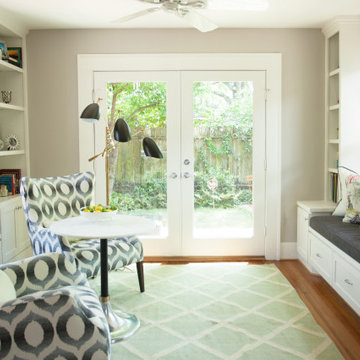
For this 1928 bungalow in the Historic Houston Heights we remodeled the home to give a sense of order to the small home. The spaces that existed were choppy and doors everywhere. In a small space doors can really eat into your living area. We took our cues for style from our contemporary loving clients and their Craftsman bungalow.
Our remodel plans focused on the kitchen and den area. There’s a formal living and then an additional living area off the back of the kitchen. We brought purpose to the back den by creating built-ins centered around the windows for their book collection. The window seats and the moveable chairs are seating for the many parties our client’s like to throw. The original kitchen had multiple entries. We closed off a door to the master bedroom to move the refrigerator. That enabled us to open the wall to the front of the house creating a sense of a much larger space while also providing a great flow for entertaining.
To reflect our client’s contemporary leaning style we kept the materials white and simple in a way that fits with the house style but doesn’t feel fussy.
エクレクティックスタイルのファミリールーム (ミュージックルーム、黒い壁、グレーの壁) の写真
1

