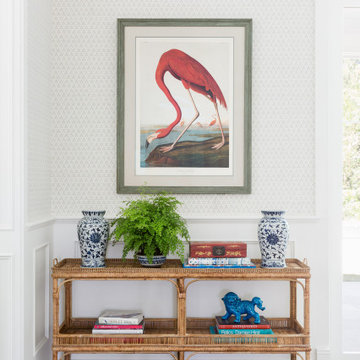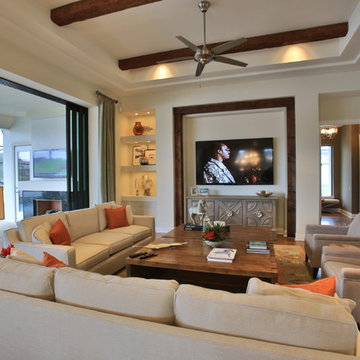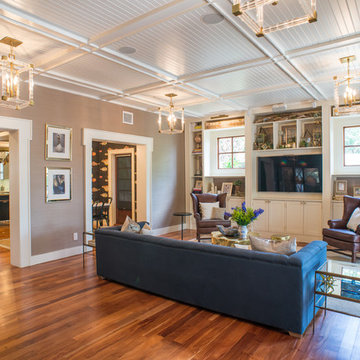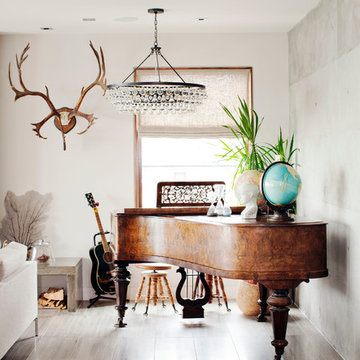広いエクレクティックスタイルのファミリールーム (ベージュの壁) の写真
絞り込み:
資材コスト
並び替え:今日の人気順
写真 1〜20 枚目(全 352 枚)
1/4
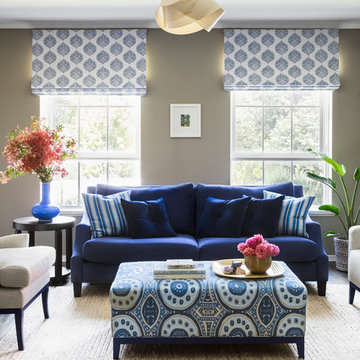
Residential interior design project by Camilla Molders Design
メルボルンにあるラグジュアリーな広いエクレクティックスタイルのおしゃれなオープンリビング (ベージュの壁、濃色無垢フローリング、茶色い床) の写真
メルボルンにあるラグジュアリーな広いエクレクティックスタイルのおしゃれなオープンリビング (ベージュの壁、濃色無垢フローリング、茶色い床) の写真
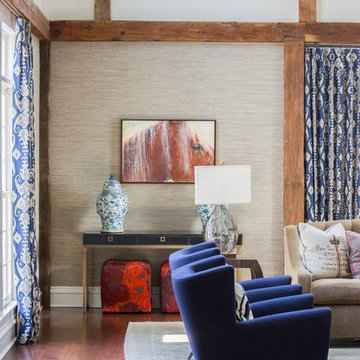
Neil Landino
ニューヨークにあるお手頃価格の広いエクレクティックスタイルのおしゃれな独立型ファミリールーム (ベージュの壁、カーペット敷き、壁掛け型テレビ、ベージュの床、暖炉なし) の写真
ニューヨークにあるお手頃価格の広いエクレクティックスタイルのおしゃれな独立型ファミリールーム (ベージュの壁、カーペット敷き、壁掛け型テレビ、ベージュの床、暖炉なし) の写真

ロンドンにある高級な広いエクレクティックスタイルのおしゃれな独立型ファミリールーム (ベージュの壁、淡色無垢フローリング、暖炉なし、石材の暖炉まわり、ベージュの床) の写真
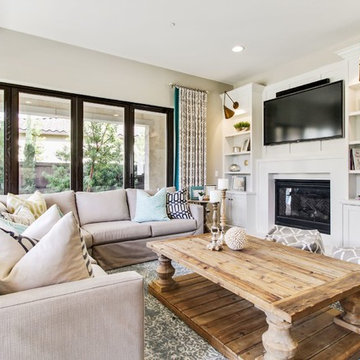
サンディエゴにある広いエクレクティックスタイルのおしゃれなオープンリビング (ベージュの壁、濃色無垢フローリング、標準型暖炉、木材の暖炉まわり、埋込式メディアウォール) の写真
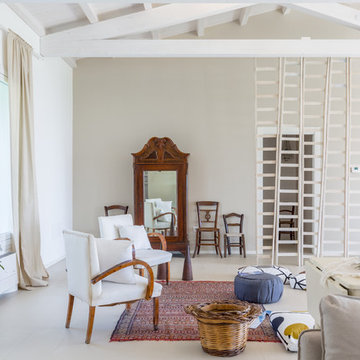
antonioprincipato.photo
カターニア/パルレモにある広いエクレクティックスタイルのおしゃれなオープンリビング (ベージュの壁) の写真
カターニア/パルレモにある広いエクレクティックスタイルのおしゃれなオープンリビング (ベージュの壁) の写真
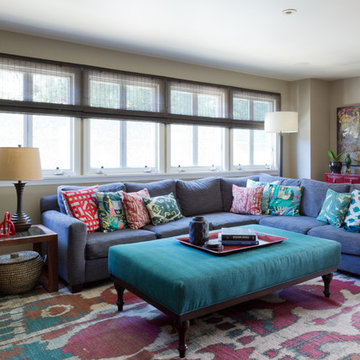
Amy Bartlam
ロサンゼルスにあるお手頃価格の広いエクレクティックスタイルのおしゃれなファミリールーム (ベージュの壁、無垢フローリング、壁掛け型テレビ) の写真
ロサンゼルスにあるお手頃価格の広いエクレクティックスタイルのおしゃれなファミリールーム (ベージュの壁、無垢フローリング、壁掛け型テレビ) の写真
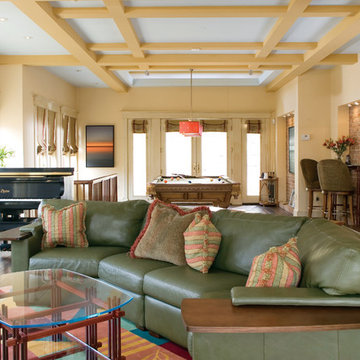
ワシントンD.C.にある低価格の広いエクレクティックスタイルのおしゃれな独立型ファミリールーム (ゲームルーム、ベージュの壁、濃色無垢フローリング、標準型暖炉、石材の暖炉まわり、茶色い床) の写真

チャールストンにある高級な広いエクレクティックスタイルのおしゃれなオープンリビング (壁掛け型テレビ、ベージュの壁、無垢フローリング、横長型暖炉、タイルの暖炉まわり、茶色い床) の写真
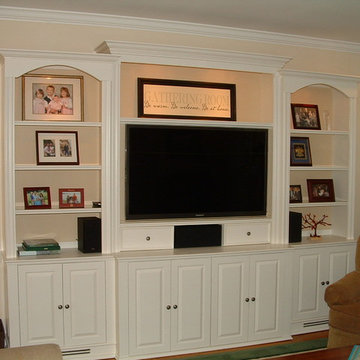
Built in painted bookcase entertainment cabinetry
ニューアークにある高級な広いエクレクティックスタイルのおしゃれなオープンリビング (ベージュの壁、無垢フローリング、暖炉なし、埋込式メディアウォール) の写真
ニューアークにある高級な広いエクレクティックスタイルのおしゃれなオープンリビング (ベージュの壁、無垢フローリング、暖炉なし、埋込式メディアウォール) の写真
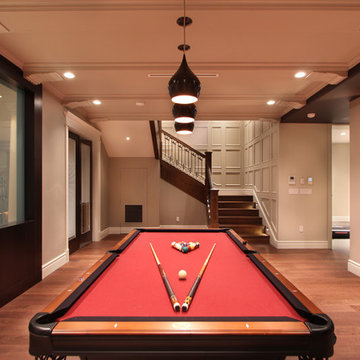
The lower level was designed for the best in entertaining and includes a bar, karaoke lounge, dance floor, theater room, billiards area and a custom designed 10-person Jacuzzi.
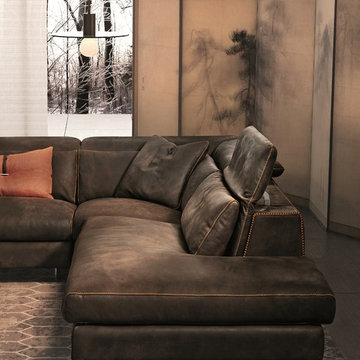
Sound Contemporary Sectional helps create a place lived in and loved, no matter the current trends. A harmonious contrast that is fashioned by its minimalist silhouette and welcoming structure, Sound Sectional is manufactured in Italy by Gamma Arredamenti and is the perfect solution for a room designed to maximize seating.
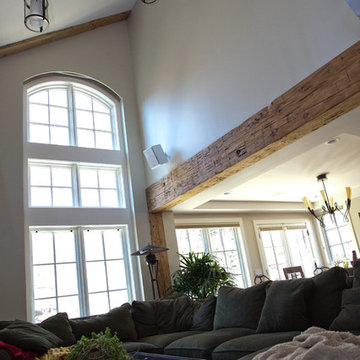
Mia Photography
デンバーにある広いエクレクティックスタイルのおしゃれなオープンリビング (ベージュの壁、無垢フローリング、コーナー設置型暖炉、漆喰の暖炉まわり、据え置き型テレビ、茶色い床) の写真
デンバーにある広いエクレクティックスタイルのおしゃれなオープンリビング (ベージュの壁、無垢フローリング、コーナー設置型暖炉、漆喰の暖炉まわり、据え置き型テレビ、茶色い床) の写真
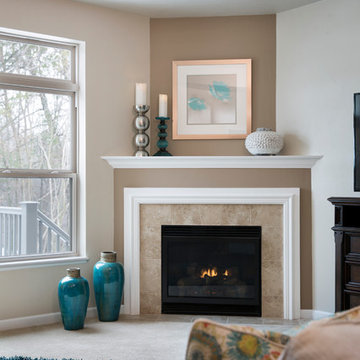
Designer: Laura Hoffman | Photographer: Sarah Utech
ミルウォーキーにある広いエクレクティックスタイルのおしゃれなオープンリビング (ベージュの壁、カーペット敷き、コーナー設置型暖炉、タイルの暖炉まわり、据え置き型テレビ) の写真
ミルウォーキーにある広いエクレクティックスタイルのおしゃれなオープンリビング (ベージュの壁、カーペット敷き、コーナー設置型暖炉、タイルの暖炉まわり、据え置き型テレビ) の写真
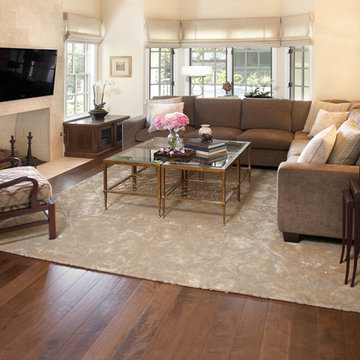
Mediterranean House Custom-Designed for Casual Elegance
Built in the 1970s, this house was not reflective of the owners’ taste nor did it fulfill their lifestyle needs. They wanted a casually elegant home where they could comfortably entertain, relax and plan for the future.
The goal was to update their entire home with custom furniture, mantels, lighting, flooring and an elegant foyer that would amplify the casually chic ambiance to be found throughout the rest of the house.
The redesign involved enlarging the kitchen, raising floors to eliminate “sunken” rooms, removing rustic stones from the fireplace fronts, and replacing tile and carpet with dark hardwood floors.
The design objective was to create harmony throughout the house using neutral colors, rich and elegant fabrics, custom-designed furniture and accessory pieces, and sophisticated lighting fixtures and finishes.
The kitchen, breakfast and family rooms were designed in colors, materials and textures that would harmoniously blend these three areas within their one large space. Yet the cabinets, tables, and seating were specifically designed to accommodate the function, space maximization and comfort required in each room.
The owners enjoy private time or casually entertaining family and friends in a house they custom-designed… which is now truly their home!
Photos: Christian Romero
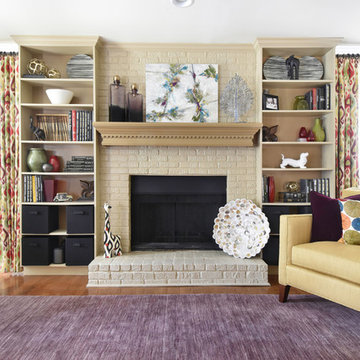
アトランタにある高級な広いエクレクティックスタイルのおしゃれな独立型ファミリールーム (標準型暖炉、レンガの暖炉まわり、ベージュの床、ベージュの壁、無垢フローリング) の写真
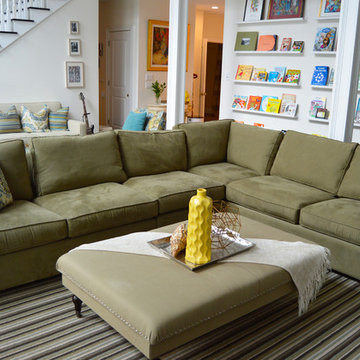
Jonathan Gordon
ブリッジポートにあるお手頃価格の広いエクレクティックスタイルのおしゃれなオープンリビング (ベージュの壁、濃色無垢フローリング、標準型暖炉、茶色い床) の写真
ブリッジポートにあるお手頃価格の広いエクレクティックスタイルのおしゃれなオープンリビング (ベージュの壁、濃色無垢フローリング、標準型暖炉、茶色い床) の写真
広いエクレクティックスタイルのファミリールーム (ベージュの壁) の写真
1
