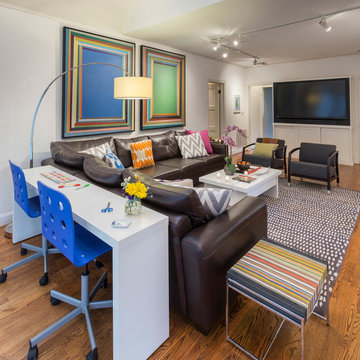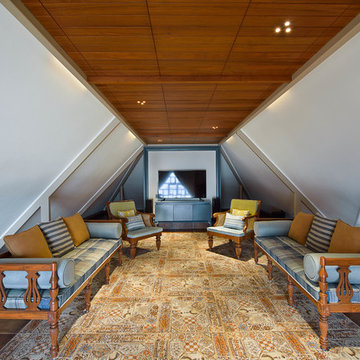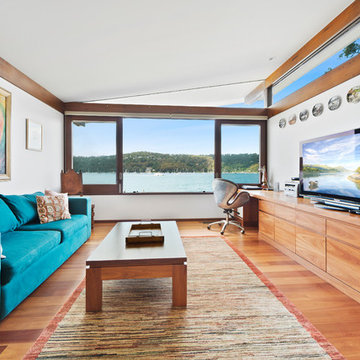エクレクティックスタイルのファミリールーム (茶色い床、赤い床、埋込式メディアウォール、据え置き型テレビ) の写真
絞り込み:
資材コスト
並び替え:今日の人気順
写真 1〜20 枚目(全 203 枚)
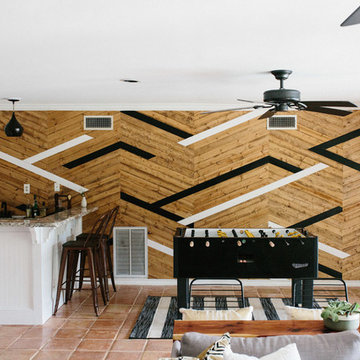
An eclectic, modern media room with bold accents of black metals, natural woods, and terra cotta tile floors. We wanted to design a fresh and modern hangout spot for these clients, whether they’re hosting friends or watching the game, this entertainment room had to fit every occasion.
We designed a full home bar, which looks dashing right next to the wooden accent wall and foosball table. The sitting area is full of luxe seating, with a large gray sofa and warm brown leather arm chairs. Additional seating was snuck in via black metal chairs that fit seamlessly into the built-in desk and sideboard table (behind the sofa).... In total, there is plenty of seats for a large party, which is exactly what our client needed.
Lastly, we updated the french doors with a chic, modern black trim, a small detail that offered an instant pick-me-up. The black trim also looks effortless against the black accents.
Designed by Sara Barney’s BANDD DESIGN, who are based in Austin, Texas and serving throughout Round Rock, Lake Travis, West Lake Hills, and Tarrytown.
For more about BANDD DESIGN, click here: https://bandddesign.com/
To learn more about this project, click here: https://bandddesign.com/lost-creek-game-room/
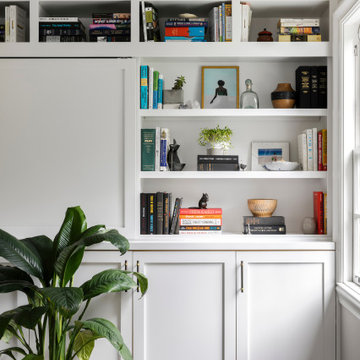
サンフランシスコにある中くらいなエクレクティックスタイルのおしゃれなオープンリビング (グレーの壁、無垢フローリング、標準型暖炉、タイルの暖炉まわり、埋込式メディアウォール、茶色い床) の写真

Hiding all the family games, paperwork and gubbins these bespoke designed shelves and cabinetry are painted in Basalt by Little Greene, hiding the TV. Styling is key to the open shelving

ケントにあるエクレクティックスタイルのおしゃれなファミリールーム (黄色い壁、無垢フローリング、薪ストーブ、金属の暖炉まわり、据え置き型テレビ、茶色い床) の写真

This family room with a white fireplace has a blue wallpapered tray ceiling, a turquoise barn door, and a white antler chandelier. The Denver home was decorated by Andrea Schumacher Interiors using gorgeous color choices and unique decor.
Photo Credit: Emily Minton Redfield

Et voici le projet fini !!!
Création d'une ouverture et pose d'une verrière coulissante sur rail.
Faire entrer la lumière et gagner en espace, mission accomplie !
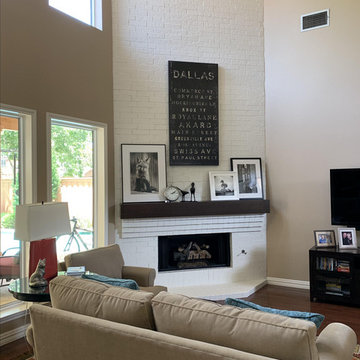
他の地域にあるお手頃価格の中くらいなエクレクティックスタイルのおしゃれなオープンリビング (ベージュの壁、無垢フローリング、コーナー設置型暖炉、レンガの暖炉まわり、据え置き型テレビ、茶色い床) の写真
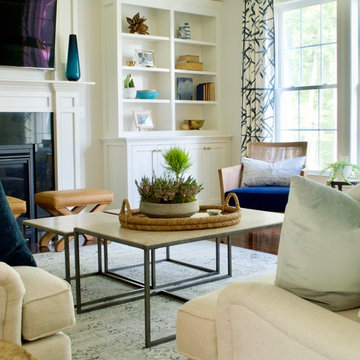
This sunny great room is flanked by dramatic draperies to draw the eye upwards to a coffered ceiling- for added coziness, we painted the ceiling a pale gray color (same as walls) and used varied textures to add warmth to the room. Kid-friendly performance fabrics on the sofas and chairs make this a space for the entire family.
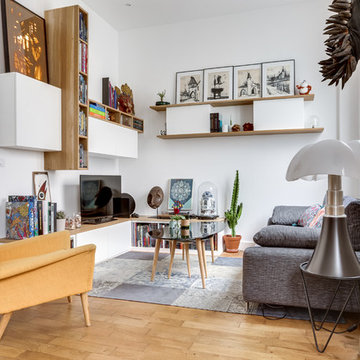
Shoootin
パリにあるエクレクティックスタイルのおしゃれな独立型ファミリールーム (ライブラリー、白い壁、無垢フローリング、据え置き型テレビ、茶色い床) の写真
パリにあるエクレクティックスタイルのおしゃれな独立型ファミリールーム (ライブラリー、白い壁、無垢フローリング、据え置き型テレビ、茶色い床) の写真
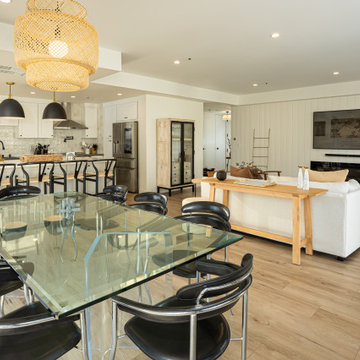
Wood shiplap on the TV wall, Laminate floor, LED lights, electric fire place.
ロサンゼルスにあるお手頃価格の中くらいなエクレクティックスタイルのおしゃれなオープンリビング (白い壁、ラミネートの床、塗装板張りの暖炉まわり、埋込式メディアウォール、茶色い床) の写真
ロサンゼルスにあるお手頃価格の中くらいなエクレクティックスタイルのおしゃれなオープンリビング (白い壁、ラミネートの床、塗装板張りの暖炉まわり、埋込式メディアウォール、茶色い床) の写真
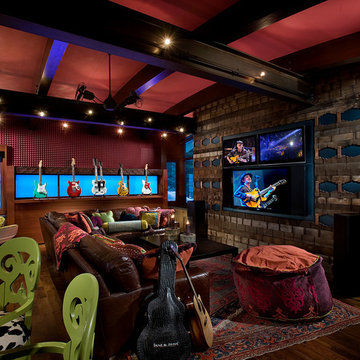
Anita Lang - IMI Design - Scottsdale, AZ
オレンジカウンティにある広いエクレクティックスタイルのおしゃれな独立型ファミリールーム (ミュージックルーム、埋込式メディアウォール、茶色い床、マルチカラーの壁、濃色無垢フローリング) の写真
オレンジカウンティにある広いエクレクティックスタイルのおしゃれな独立型ファミリールーム (ミュージックルーム、埋込式メディアウォール、茶色い床、マルチカラーの壁、濃色無垢フローリング) の写真
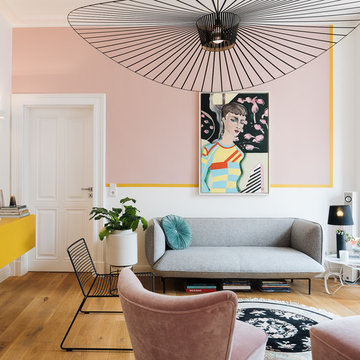
https://rosetime.info
ケルンにある高級な中くらいなエクレクティックスタイルのおしゃれな独立型ファミリールーム (白い壁、無垢フローリング、暖炉なし、据え置き型テレビ、茶色い床) の写真
ケルンにある高級な中くらいなエクレクティックスタイルのおしゃれな独立型ファミリールーム (白い壁、無垢フローリング、暖炉なし、据え置き型テレビ、茶色い床) の写真
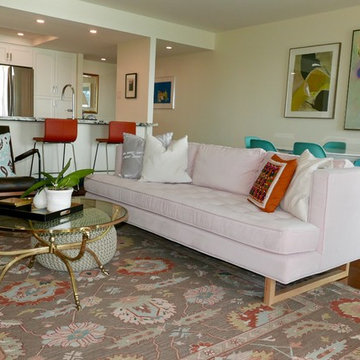
トロントにある中くらいなエクレクティックスタイルのおしゃれな独立型ファミリールーム (ベージュの壁、無垢フローリング、暖炉なし、据え置き型テレビ、茶色い床) の写真
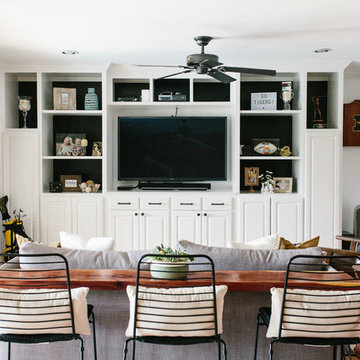
An eclectic, modern media room with bold accents of black metals, natural woods, and terra cotta tile floors. We wanted to design a fresh and modern hangout spot for these clients, whether they’re hosting friends or watching the game, this entertainment room had to fit every occasion.
We designed a full home bar, which looks dashing right next to the wooden accent wall and foosball table. The sitting area is full of luxe seating, with a large gray sofa and warm brown leather arm chairs. Additional seating was snuck in via black metal chairs that fit seamlessly into the built-in desk and sideboard table (behind the sofa).... In total, there is plenty of seats for a large party, which is exactly what our client needed.
Lastly, we updated the french doors with a chic, modern black trim, a small detail that offered an instant pick-me-up. The black trim also looks effortless against the black accents.
Designed by Sara Barney’s BANDD DESIGN, who are based in Austin, Texas and serving throughout Round Rock, Lake Travis, West Lake Hills, and Tarrytown.
For more about BANDD DESIGN, click here: https://bandddesign.com/
To learn more about this project, click here: https://bandddesign.com/lost-creek-game-room/
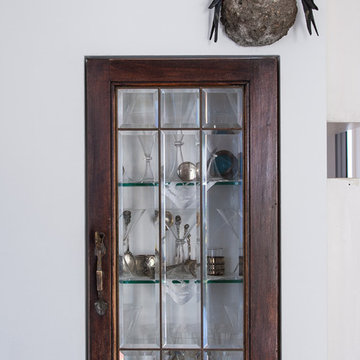
他の地域にある中くらいなエクレクティックスタイルのおしゃれなオープンリビング (ライブラリー、白い壁、無垢フローリング、埋込式メディアウォール、茶色い床) の写真
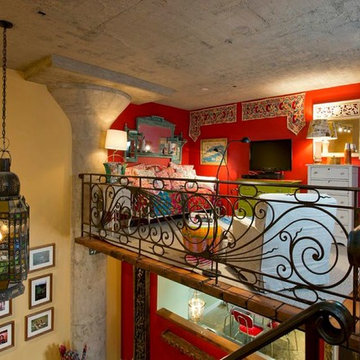
This loft mezzanine space is a cozy and colorful family room framed by an amazing Art Nouveau railing piece found at an architectural salvage yard.
ニューヨークにあるお手頃価格の小さなエクレクティックスタイルのおしゃれなロフトリビング (赤い壁、濃色無垢フローリング、暖炉なし、据え置き型テレビ、茶色い床) の写真
ニューヨークにあるお手頃価格の小さなエクレクティックスタイルのおしゃれなロフトリビング (赤い壁、濃色無垢フローリング、暖炉なし、据え置き型テレビ、茶色い床) の写真

APARTMENT BERLIN VII
Eine Berliner Altbauwohnung im vollkommen neuen Gewand: Bei diesen Räumen in Schöneberg zeichnete THE INNER HOUSE für eine komplette Sanierung verantwortlich. Dazu gehörte auch, den Grundriss zu ändern: Die Küche hat ihren Platz nun als Ort für Gemeinsamkeit im ehemaligen Berliner Zimmer. Dafür gibt es ein ruhiges Schlafzimmer in den hinteren Räumen. Das Gästezimmer verfügt jetzt zudem über ein eigenes Gästebad im britischen Stil. Bei der Sanierung achtete THE INNER HOUSE darauf, stilvolle und originale Details wie Doppelkastenfenster, Türen und Beschläge sowie das Parkett zu erhalten und aufzuarbeiten. Darüber hinaus bringt ein stimmiges Farbkonzept die bereits vorhandenen Vintagestücke nun angemessen zum Strahlen.
INTERIOR DESIGN & STYLING: THE INNER HOUSE
LEISTUNGEN: Grundrissoptimierung, Elektroplanung, Badezimmerentwurf, Farbkonzept, Koordinierung Gewerke und Baubegleitung, Möbelentwurf und Möblierung
FOTOS: © THE INNER HOUSE, Fotograf: Manuel Strunz, www.manuu.eu
エクレクティックスタイルのファミリールーム (茶色い床、赤い床、埋込式メディアウォール、据え置き型テレビ) の写真
1
