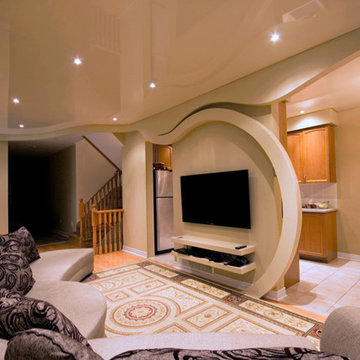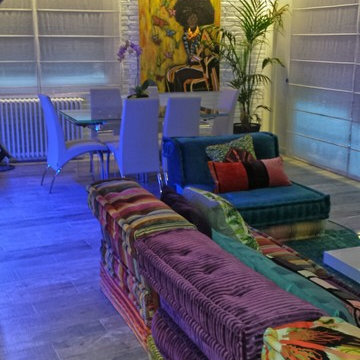エクレクティックスタイルのファミリールーム (磁器タイルの床、トラバーチンの床) の写真
絞り込み:
資材コスト
並び替え:今日の人気順
写真 1〜20 枚目(全 209 枚)
1/4

This Paradise Valley stunner was a down-to-the-studs renovation. The owner, a successful business woman and owner of Bungalow Scottsdale -- a fabulous furnishings store, had a very clear vision. DW's mission was to re-imagine the 1970's solid block home into a modern and open place for a family of three. The house initially was very compartmentalized including lots of small rooms and too many doors to count. With a mantra of simplify, simplify, simplify, Architect CP Drewett began to look for the hidden order to craft a space that lived well.
This residence is a Moroccan world of white topped with classic Morrish patterning and finished with the owner's fabulous taste. The kitchen was established as the home's center to facilitate the owner's heart and swagger for entertaining. The public spaces were reimagined with a focus on hospitality. Practicing great restraint with the architecture set the stage for the owner to showcase objects in space. Her fantastic collection includes a glass-top faux elephant tusk table from the set of the infamous 80's television series, Dallas.
It was a joy to create, collaborate, and now celebrate this amazing home.
Project Details:
Architecture: C.P. Drewett, AIA, NCARB; Drewett Works, Scottsdale, AZ
Interior Selections: Linda Criswell, Bungalow Scottsdale, Scottsdale, AZ
Photography: Dino Tonn, Scottsdale, AZ
Featured in: Phoenix Home and Garden, June 2015, "Eclectic Remodel", page 87.
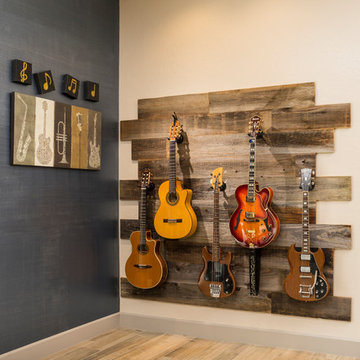
A lake-side guest house is designed to transition from everyday living to hot-spot entertaining. The eclectic environment accommodates jam sessions, friendly gatherings, wine clubs and relaxed evenings watching the sunset while perched at the wine bar.
Shown in this photo: guest house, wine bar, man cave, custom guitar wall, wood plank floor, clients accessories, finishing touches designed by LMOH Home. | Photography Joshua Caldwell.

Primer living / First living room
バルセロナにある巨大なエクレクティックスタイルのおしゃれなロフトリビング (ホームバー、白い壁、磁器タイルの床、横長型暖炉、木材の暖炉まわり、壁掛け型テレビ、ベージュの床) の写真
バルセロナにある巨大なエクレクティックスタイルのおしゃれなロフトリビング (ホームバー、白い壁、磁器タイルの床、横長型暖炉、木材の暖炉まわり、壁掛け型テレビ、ベージュの床) の写真

Photography by Jorge Alvarez.
タンパにあるラグジュアリーな巨大なエクレクティックスタイルのおしゃれなオープンリビング (ホームバー、ベージュの壁、マルチカラーの床、磁器タイルの床、暖炉なし、壁掛け型テレビ) の写真
タンパにあるラグジュアリーな巨大なエクレクティックスタイルのおしゃれなオープンリビング (ホームバー、ベージュの壁、マルチカラーの床、磁器タイルの床、暖炉なし、壁掛け型テレビ) の写真
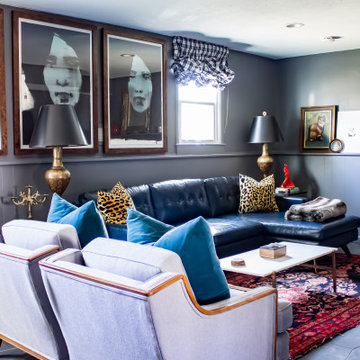
カンザスシティにあるエクレクティックスタイルのおしゃれなファミリールーム (グレーの壁、磁器タイルの床、標準型暖炉、レンガの暖炉まわり、グレーの床) の写真
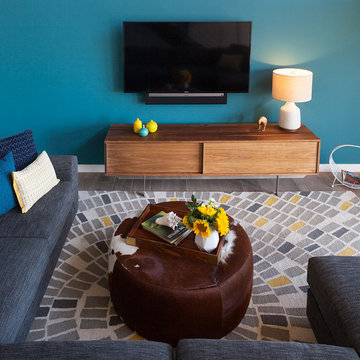
Photo: James Stewart
フェニックスにあるエクレクティックスタイルのおしゃれなファミリールーム (青い壁、磁器タイルの床、壁掛け型テレビ) の写真
フェニックスにあるエクレクティックスタイルのおしゃれなファミリールーム (青い壁、磁器タイルの床、壁掛け型テレビ) の写真
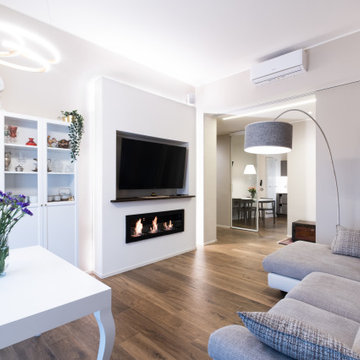
他の地域にある小さなエクレクティックスタイルのおしゃれな独立型ファミリールーム (ベージュの壁、磁器タイルの床、横長型暖炉、漆喰の暖炉まわり、壁掛け型テレビ) の写真
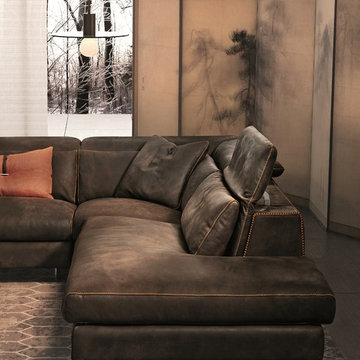
Sound Contemporary Sectional helps create a place lived in and loved, no matter the current trends. A harmonious contrast that is fashioned by its minimalist silhouette and welcoming structure, Sound Sectional is manufactured in Italy by Gamma Arredamenti and is the perfect solution for a room designed to maximize seating.
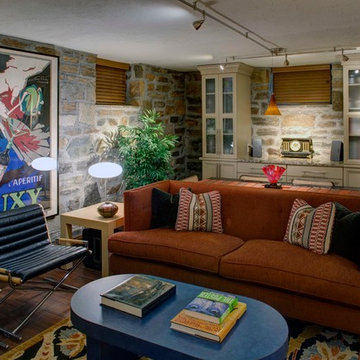
The stone walls needed rich textures of chenille and leather to create balance. The scale for the furniture was critical for this space, to be able to fit through the narrow doors and accommodate the long-legged owner. More built-in storage against the stone walls is used primarily for extra cooking and entertaining supplies. Design: CLW, Photo: Alain Jaramillo
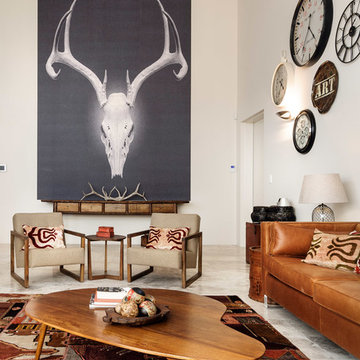
Courtesy of The Rural Building Company
パースにある巨大なエクレクティックスタイルのおしゃれなロフトリビング (白い壁、トラバーチンの床) の写真
パースにある巨大なエクレクティックスタイルのおしゃれなロフトリビング (白い壁、トラバーチンの床) の写真
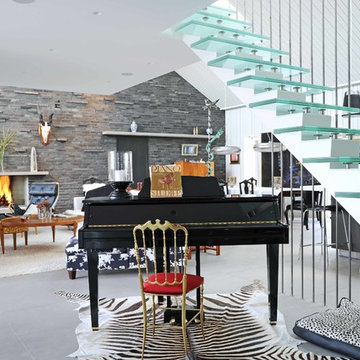
Johan Lotand
マルメにあるエクレクティックスタイルのおしゃれなオープンリビング (ミュージックルーム、グレーの壁、磁器タイルの床、標準型暖炉、石材の暖炉まわり、グレーの床) の写真
マルメにあるエクレクティックスタイルのおしゃれなオープンリビング (ミュージックルーム、グレーの壁、磁器タイルの床、標準型暖炉、石材の暖炉まわり、グレーの床) の写真
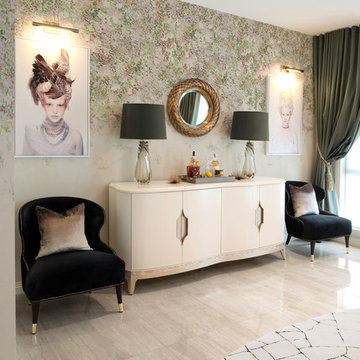
ztb photography
メルボルンにあるラグジュアリーな広いエクレクティックスタイルのおしゃれなオープンリビング (マルチカラーの壁、磁器タイルの床、標準型暖炉、金属の暖炉まわり、テレビなし、ベージュの床) の写真
メルボルンにあるラグジュアリーな広いエクレクティックスタイルのおしゃれなオープンリビング (マルチカラーの壁、磁器タイルの床、標準型暖炉、金属の暖炉まわり、テレビなし、ベージュの床) の写真
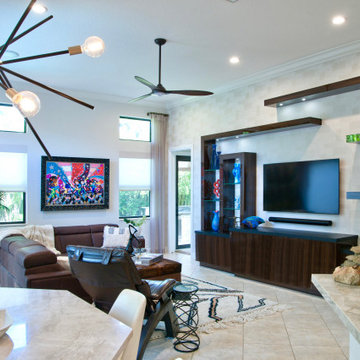
Family room with wallpaper accent wall and modern brown and black gloss built wall unit with wall mounted TV.
マイアミにある中くらいなエクレクティックスタイルのおしゃれなオープンリビング (グレーの壁、トラバーチンの床、壁紙) の写真
マイアミにある中くらいなエクレクティックスタイルのおしゃれなオープンリビング (グレーの壁、トラバーチンの床、壁紙) の写真
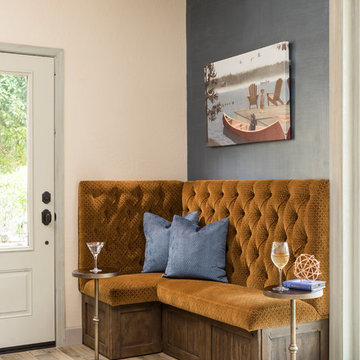
Chandler, AZ
A lake-side guest house is designed to transition from everyday living to hot-spot entertaining. The eclectic environment accommodates jam sessions, friendly gatherings, wine clubs and relaxed evenings watching the sunset while perched at the wine bar.
Shown in this photo: guest house, wine bar, man cave, tufted banquette, custom banquette, martini table, custom pillows, wood plank floor, clients accessories, finishing touches designed by LMOH Home. | Photography Joshua Caldwell.
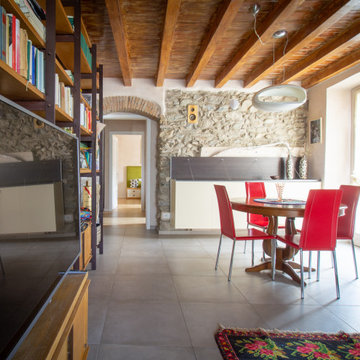
Questo immobile d'epoca trasuda storia da ogni parete. Gli attuali proprietari hanno avuto l'abilità di riuscire a rinnovare l'intera casa (la cui costruzione risale alla fine del 1.800) mantenendone inalterata la natura e l'anima.
Parliamo di un architetto che (per passione ha fondato un'impresa edile in cui lavora con grande dedizione) e di una brillante artista che, con la sua inseparabile partner, realizza opere d'arti a quattro mani miscelando la pittura su tela a collage tratti da immagini di volti d'epoca. L'introduzione promette bene...
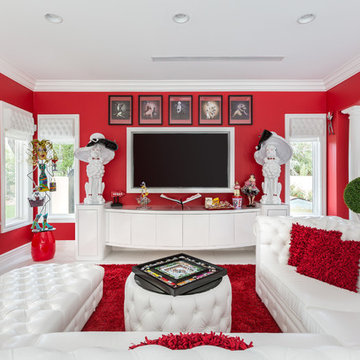
David Marquardt
ラスベガスにある高級な中くらいなエクレクティックスタイルのおしゃれな独立型ファミリールーム (赤い壁、磁器タイルの床、暖炉なし、埋込式メディアウォール、白い床) の写真
ラスベガスにある高級な中くらいなエクレクティックスタイルのおしゃれな独立型ファミリールーム (赤い壁、磁器タイルの床、暖炉なし、埋込式メディアウォール、白い床) の写真
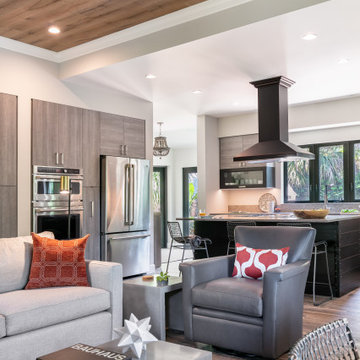
A small living area was broken up into areas for dining and watching tv. All rooms connect to the tropical rain forest beyond the walls.
タンパにある小さなエクレクティックスタイルのおしゃれなオープンリビング (磁器タイルの床、板張り壁) の写真
タンパにある小さなエクレクティックスタイルのおしゃれなオープンリビング (磁器タイルの床、板張り壁) の写真
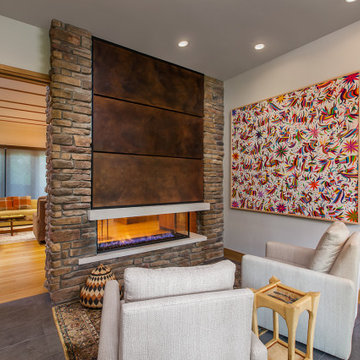
A quiet reading room off of the living area is the perfect spot to relax and enjoy a good book by the fire. Design and Construction by Meadowlark Design + Build. Photography by Jeff Garland. Custom metal work by Drew Kyte of Kyte Metalwerks in Michigan.
エクレクティックスタイルのファミリールーム (磁器タイルの床、トラバーチンの床) の写真
1
