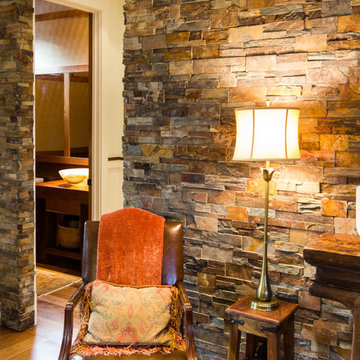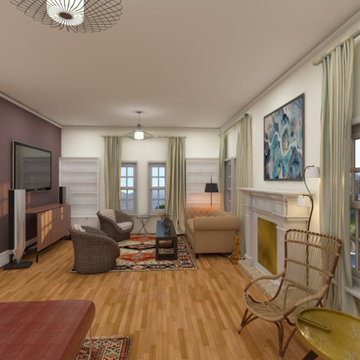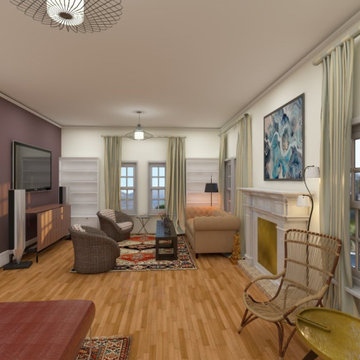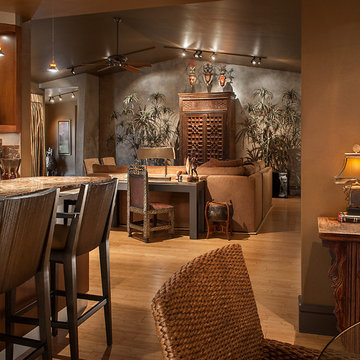エクレクティックスタイルのファミリールーム (淡色無垢フローリング、茶色い床、黒い壁、茶色い壁、マルチカラーの壁) の写真
絞り込み:
資材コスト
並び替え:今日の人気順
写真 1〜5 枚目(全 5 枚)

The back of this 1920s brick and siding Cape Cod gets a compact addition to create a new Family room, open Kitchen, Covered Entry, and Master Bedroom Suite above. European-styling of the interior was a consideration throughout the design process, as well as with the materials and finishes. The project includes all cabinetry, built-ins, shelving and trim work (even down to the towel bars!) custom made on site by the home owner.
Photography by Kmiecik Imagery

FourWallsPhotography.com
オースティンにある高級な中くらいなエクレクティックスタイルのおしゃれなオープンリビング (淡色無垢フローリング、茶色い壁、テレビなし、茶色い床) の写真
オースティンにある高級な中くらいなエクレクティックスタイルのおしゃれなオープンリビング (淡色無垢フローリング、茶色い壁、テレビなし、茶色い床) の写真

House built in 1935. This is a rendering of a future family room project. Room was divided into two areas. Replaced sofa, purchased two swivel chairs for better conversation and ease of turning to view TV. Installed TV onto the wall and added a narrower console. These changes enhanced and gave additional living space. underneath. Added two light fixtures for more balance in the room, Painted the room in lighter tones with an accent wall. Client wanted a more relaxed feel.

House built in 1935. This is a rendering of a future family room project. Room was divided into two areas. Replaced sofa, purchased two swivel chairs for better conversation and ease of turning to view TV. Installed TV onto the wall and added a narrower console. These changes enhanced and gave additional living space. underneath. Added two light fixtures for more balance in the room, Painted the room in lighter tones with an accent wall. Client wanted a more relaxed feel.
エクレクティックスタイルのファミリールーム (淡色無垢フローリング、茶色い床、黒い壁、茶色い壁、マルチカラーの壁) の写真
1
