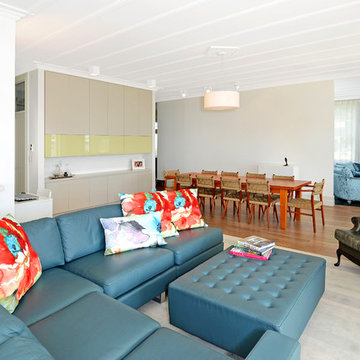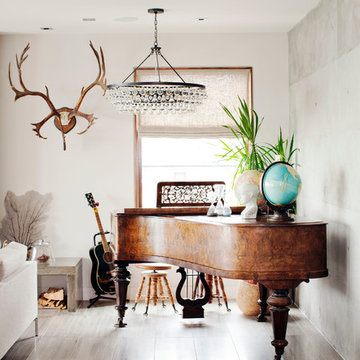エクレクティックスタイルのファミリールーム (ラミネートの床、淡色無垢フローリング、茶色い床) の写真
絞り込み:
資材コスト
並び替え:今日の人気順
写真 1〜20 枚目(全 224 枚)
1/5

Et voici le projet fini !!!
Création d'une ouverture et pose d'une verrière coulissante sur rail.
Faire entrer la lumière et gagner en espace, mission accomplie !

Eclectic Design displayed in this modern ranch layout. Wooden headers over doors and windows was the design hightlight from the start, and other design elements were put in place to compliment it.
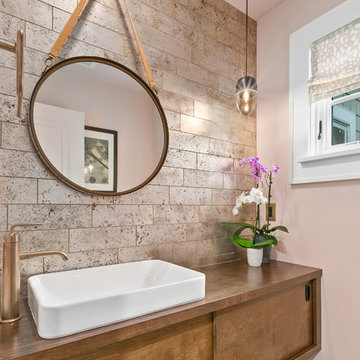
Two story addition. Family room, mud room, extension of existing kitchen, and powder room on the main level. Master Suite above. Interior Designer Lenox House Design (Jennifer Horstman), Photos by 360 VIP (Dean Riedel).
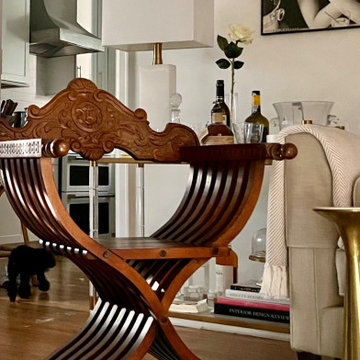
他の地域にある高級な中くらいなエクレクティックスタイルのおしゃれなロフトリビング (白い壁、淡色無垢フローリング、標準型暖炉、木材の暖炉まわり、壁掛け型テレビ、茶色い床、パネル壁) の写真
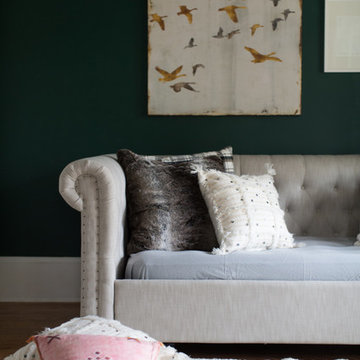
Photo: Morgan Blake
アトランタにある中くらいなエクレクティックスタイルのおしゃれな独立型ファミリールーム (緑の壁、淡色無垢フローリング、暖炉なし、テレビなし、茶色い床) の写真
アトランタにある中くらいなエクレクティックスタイルのおしゃれな独立型ファミリールーム (緑の壁、淡色無垢フローリング、暖炉なし、テレビなし、茶色い床) の写真
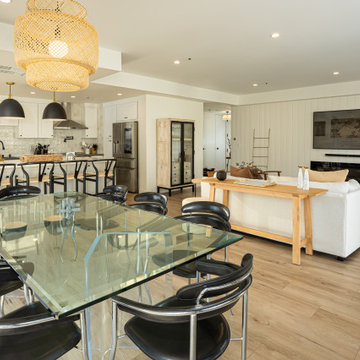
Wood shiplap on the TV wall, Laminate floor, LED lights, electric fire place.
ロサンゼルスにあるお手頃価格の中くらいなエクレクティックスタイルのおしゃれなオープンリビング (白い壁、ラミネートの床、塗装板張りの暖炉まわり、埋込式メディアウォール、茶色い床) の写真
ロサンゼルスにあるお手頃価格の中くらいなエクレクティックスタイルのおしゃれなオープンリビング (白い壁、ラミネートの床、塗装板張りの暖炉まわり、埋込式メディアウォール、茶色い床) の写真
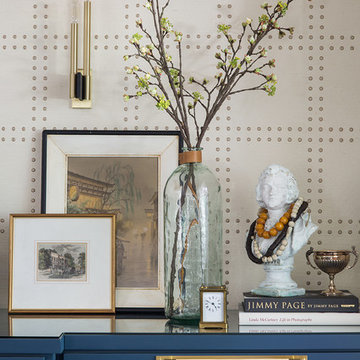
Millwork by Benedict August.
オレンジカウンティにある高級な広いエクレクティックスタイルのおしゃれなオープンリビング (白い壁、淡色無垢フローリング、暖炉なし、テレビなし、茶色い床) の写真
オレンジカウンティにある高級な広いエクレクティックスタイルのおしゃれなオープンリビング (白い壁、淡色無垢フローリング、暖炉なし、テレビなし、茶色い床) の写真

APARTMENT BERLIN VII
Eine Berliner Altbauwohnung im vollkommen neuen Gewand: Bei diesen Räumen in Schöneberg zeichnete THE INNER HOUSE für eine komplette Sanierung verantwortlich. Dazu gehörte auch, den Grundriss zu ändern: Die Küche hat ihren Platz nun als Ort für Gemeinsamkeit im ehemaligen Berliner Zimmer. Dafür gibt es ein ruhiges Schlafzimmer in den hinteren Räumen. Das Gästezimmer verfügt jetzt zudem über ein eigenes Gästebad im britischen Stil. Bei der Sanierung achtete THE INNER HOUSE darauf, stilvolle und originale Details wie Doppelkastenfenster, Türen und Beschläge sowie das Parkett zu erhalten und aufzuarbeiten. Darüber hinaus bringt ein stimmiges Farbkonzept die bereits vorhandenen Vintagestücke nun angemessen zum Strahlen.
INTERIOR DESIGN & STYLING: THE INNER HOUSE
LEISTUNGEN: Grundrissoptimierung, Elektroplanung, Badezimmerentwurf, Farbkonzept, Koordinierung Gewerke und Baubegleitung, Möbelentwurf und Möblierung
FOTOS: © THE INNER HOUSE, Fotograf: Manuel Strunz, www.manuu.eu
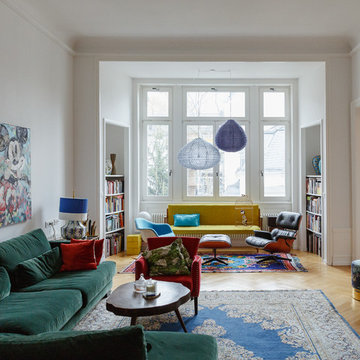
© Uli Kaufmann/Houzz 2017
ベルリンにある中くらいなエクレクティックスタイルのおしゃれなファミリールーム (白い壁、淡色無垢フローリング、茶色い床) の写真
ベルリンにある中くらいなエクレクティックスタイルのおしゃれなファミリールーム (白い壁、淡色無垢フローリング、茶色い床) の写真
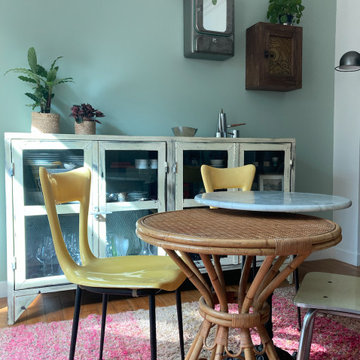
Une belle et grande maison de l’Île Saint Denis, en bord de Seine. Ce qui aura constitué l’un de mes plus gros défis ! Madame aime le pop, le rose, le batik, les 50’s-60’s-70’s, elle est tendre, romantique et tient à quelques références qui ont construit ses souvenirs de maman et d’amoureuse. Monsieur lui, aime le minimalisme, le minéral, l’art déco et les couleurs froides (et le rose aussi quand même!). Tous deux aiment les chats, les plantes, le rock, rire et voyager. Ils sont drôles, accueillants, généreux, (très) patients mais (super) perfectionnistes et parfois difficiles à mettre d’accord ?
Et voilà le résultat : un mix and match de folie, loin de mes codes habituels et du Wabi-sabi pur et dur, mais dans lequel on retrouve l’essence absolue de cette démarche esthétique japonaise : donner leur chance aux objets du passé, respecter les vibrations, les émotions et l’intime conviction, ne pas chercher à copier ou à être « tendance » mais au contraire, ne jamais oublier que nous sommes des êtres uniques qui avons le droit de vivre dans un lieu unique. Que ce lieu est rare et inédit parce que nous l’avons façonné pièce par pièce, objet par objet, motif par motif, accord après accord, à notre image et selon notre cœur. Cette maison de bord de Seine peuplée de trouvailles vintage et d’icônes du design respire la bonne humeur et la complémentarité de ce couple de clients merveilleux qui resteront des amis. Des clients capables de franchir l’Atlantique pour aller chercher des miroirs que je leur ai proposés mais qui, le temps de passer de la conception à la réalisation, sont sold out en France. Des clients capables de passer la journée avec nous sur le chantier, mètre et niveau à la main, pour nous aider à traquer la perfection dans les finitions. Des clients avec qui refaire le monde, dans la quiétude du jardin, un verre à la main, est un pur moment de bonheur. Merci pour votre confiance, votre ténacité et votre ouverture d’esprit. ????
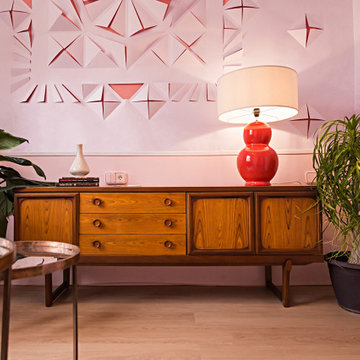
En esta ocasión, participamos en el primer evento de decoración realizado en la ciudad de Málaga: Málaga Decora 2018.
El evento tuvo lugar en La Térmica, un centro de creación y producción cultural contemporánea gestionado por la Diputación de Málaga. En él pudimos participar diferentes profesionales del mundo del interiorismo y la decoración, donde tuvimos que intervenir unas estancias que en su origen servían de dormitorios, transformándolos y creando cada cual un espacio diferente.
A nuestra intervención le dimos el nombre de "La Salita", quisimos realizar una decoración muy atrevida y teatral, en las que las protagonistas fueran las paredes, ya que la habitación tenía una altura libre de suelo a techo de 4 m. También diseñamos e hicimos a mano una gran lámpara que coronaba la estancia.
Creamos un diseño especial basándonos en la idea de los libros "pop up" realizado en papel cortado y plegado a mano. A eso se le añadió lo que supuso pegar los rollos de 3 m de papel ya cortado, con el peso que tenía y sin romperlo. ¡Fueron dos semanas de trabajo intensivo y muy duro que nunca olvidaremos!
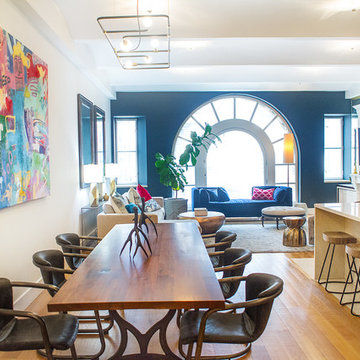
A long shot of the open area of the penthouse that involves the living room, dining room, and part of the kitchen. The navy back wall keeps this whole space grounded.
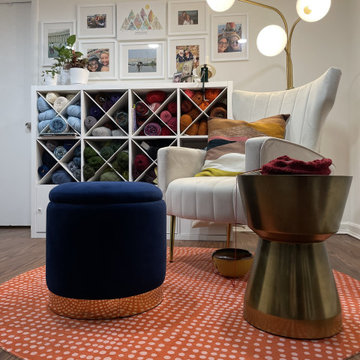
Eclectic hobby room, brimming with personality!
デンバーにあるお手頃価格の広いエクレクティックスタイルのおしゃれなオープンリビング (白い壁、ラミネートの床、暖炉なし、内蔵型テレビ、茶色い床) の写真
デンバーにあるお手頃価格の広いエクレクティックスタイルのおしゃれなオープンリビング (白い壁、ラミネートの床、暖炉なし、内蔵型テレビ、茶色い床) の写真
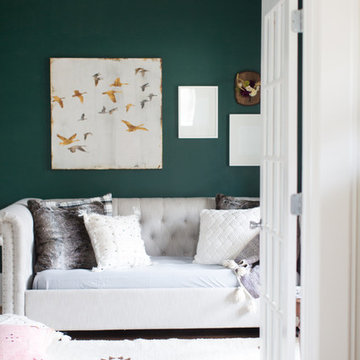
Photo: Morgan Blake
アトランタにある中くらいなエクレクティックスタイルのおしゃれな独立型ファミリールーム (緑の壁、淡色無垢フローリング、暖炉なし、テレビなし、茶色い床) の写真
アトランタにある中くらいなエクレクティックスタイルのおしゃれな独立型ファミリールーム (緑の壁、淡色無垢フローリング、暖炉なし、テレビなし、茶色い床) の写真
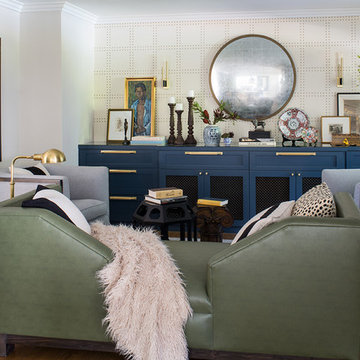
Millwork by Benedict August.
オレンジカウンティにある高級な広いエクレクティックスタイルのおしゃれなオープンリビング (白い壁、淡色無垢フローリング、暖炉なし、テレビなし、茶色い床) の写真
オレンジカウンティにある高級な広いエクレクティックスタイルのおしゃれなオープンリビング (白い壁、淡色無垢フローリング、暖炉なし、テレビなし、茶色い床) の写真

Natural light and a neutral palette with pops of color. The walls are origami white and the floors are white oak with a light stain. The same stain is on the floating shelves and the tops to the built- in storage. The mantel and the beam above are also done in the same stain The dueling sofas are accessorized with blue and orange pillows. The upholstered ottomans and cubes add texture and extra seating to the space. The fireplace is at an angle and is covered in large tile that run vertically. The custom rug was cut to fit the space. Huge doors were added and the windows were put on each side of the fireplace.
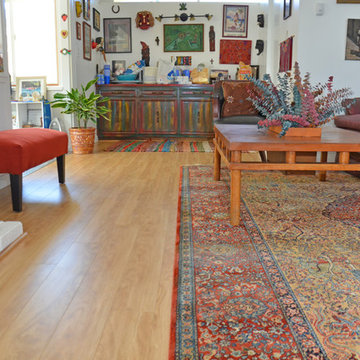
Laminate Flooring Installation in Winnetka.
ロサンゼルスにある中くらいなエクレクティックスタイルのおしゃれなオープンリビング (白い壁、ラミネートの床、標準型暖炉、レンガの暖炉まわり、テレビなし、茶色い床) の写真
ロサンゼルスにある中くらいなエクレクティックスタイルのおしゃれなオープンリビング (白い壁、ラミネートの床、標準型暖炉、レンガの暖炉まわり、テレビなし、茶色い床) の写真
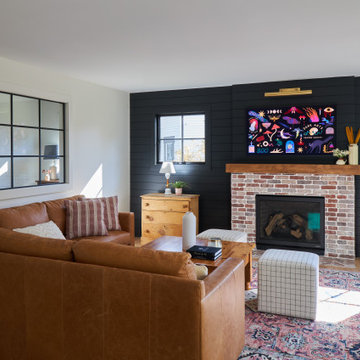
シカゴにある小さなエクレクティックスタイルのおしゃれなオープンリビング (ベージュの壁、淡色無垢フローリング、標準型暖炉、レンガの暖炉まわり、壁掛け型テレビ、茶色い床、塗装板張りの壁) の写真
エクレクティックスタイルのファミリールーム (ラミネートの床、淡色無垢フローリング、茶色い床) の写真
1
