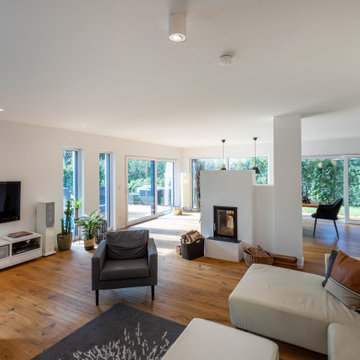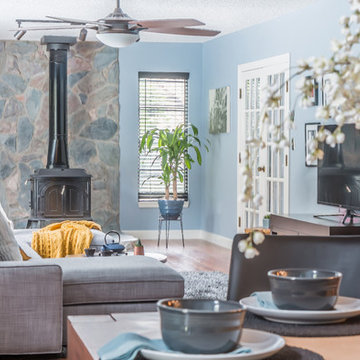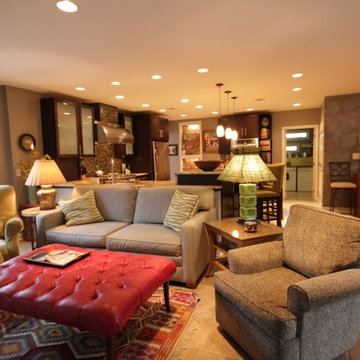エクレクティックスタイルのファミリールーム (薪ストーブ) の写真
絞り込み:
資材コスト
並び替え:今日の人気順
写真 21〜40 枚目(全 78 枚)
1/3
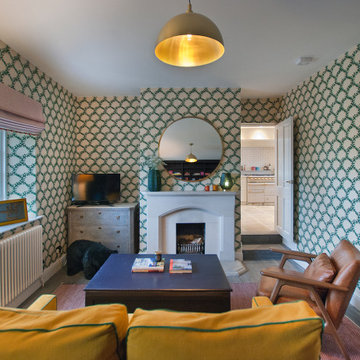
ハンプシャーにある高級な広いエクレクティックスタイルのおしゃれな独立型ファミリールーム (ゲームルーム、緑の壁、無垢フローリング、薪ストーブ、石材の暖炉まわり、据え置き型テレビ、グレーの床) の写真
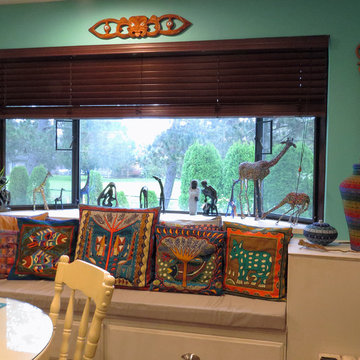
Colorful Accent pillows fill the built in window seat. Beaded and woven African baskets, giraffes, and African stone figurines. The wall color takes the weight from the brick fireplace wall is complimentary to collections displayed.
Photography: jennyraedezigns.com
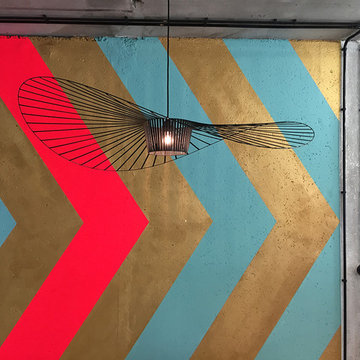
Die Lampe Vertigo ist in den Worten der Designerin eine “Höhlen-Lampe”. Sie ist gleichzeitig himmlisch und grafisch, sie funktioniert sowohl in großen wie in kleinen Räumen, wo sie einen eignen intimen Bereich schafft. Wegen ihrer ultra-leichten Fiberglass Struktur, verbunden mit Bändern aus Polyurethan, bewegt sie sich schon bei einem sanften Luftzug. Durch die geschwungene Form wirkt die Lampe lebendig und fasziniert mit ihrem Schattenspiel.
Vertigo is, in the words of its designer, a “den lamp”. It is simultaneously ethereal and graphic, adapting to both large and small spaces where it creates it’s own intimate space. With its ultra-light fibreglass structure, stretched with velvelty polyurethane ribbons, this pendant lamp fascinates as it comes to life swaying in the soft air currents that surround it.
Größe Ø140xH15cm oder Ø200xH17cm
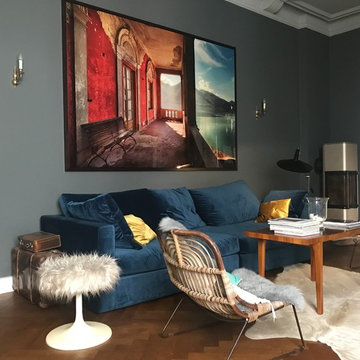
Bilder sind Eigentum von room-mood
ベルリンにある中くらいなエクレクティックスタイルのおしゃれな独立型ファミリールーム (青い壁、無垢フローリング、薪ストーブ、茶色い床) の写真
ベルリンにある中くらいなエクレクティックスタイルのおしゃれな独立型ファミリールーム (青い壁、無垢フローリング、薪ストーブ、茶色い床) の写真
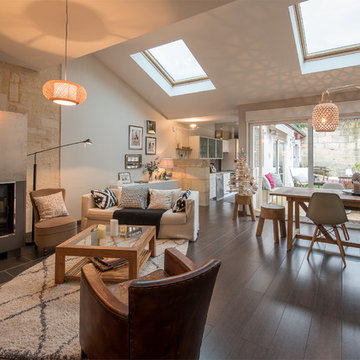
charline Bon photographe
ボルドーにある低価格の中くらいなエクレクティックスタイルのおしゃれなオープンリビング (白い壁、ラミネートの床、薪ストーブ、テレビなし、茶色い床、金属の暖炉まわり) の写真
ボルドーにある低価格の中くらいなエクレクティックスタイルのおしゃれなオープンリビング (白い壁、ラミネートの床、薪ストーブ、テレビなし、茶色い床、金属の暖炉まわり) の写真
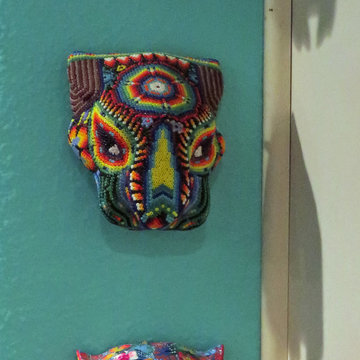
Fantastic collection of beaded and hand painted tiger masks.
Photography: jennyraedezigns.com
ポートランドにあるお手頃価格の中くらいなエクレクティックスタイルのおしゃれな独立型ファミリールーム (青い壁、濃色無垢フローリング、薪ストーブ、レンガの暖炉まわり、据え置き型テレビ) の写真
ポートランドにあるお手頃価格の中くらいなエクレクティックスタイルのおしゃれな独立型ファミリールーム (青い壁、濃色無垢フローリング、薪ストーブ、レンガの暖炉まわり、据え置き型テレビ) の写真
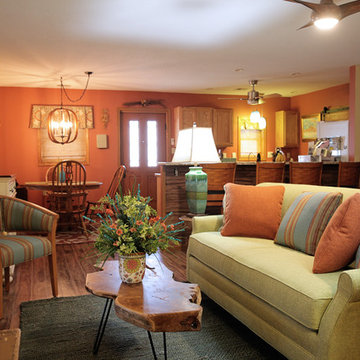
Our Client left her home on the east coast to care for her aging parents, After they passed, she hired Studio Designs to help her transform her childhood home into a colorful , comfortable cottage for her "forever home"
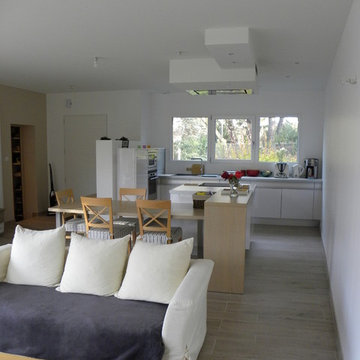
Située en cœur d’ilot, cette maison est accessible uniquement à pied. Les propriétaires souhaitaient l’agrandir afin de créer une pièce de vie ouverte, en relation avec le jardin. Cette extension s’est imposée de suite en bois tant au niveau du plancher, de ses murs que de son prolongement en terrasse. Chaleureux intérieur, ce cube possède son propre poêle à bois pour l’économie d’énergie. Couvert d’une toiture plate, le projet s’inscrit dans un règlement d’urbanisme de second rideau où la hauteur totale de la construction ne devait pas dépasser 3.50m hors tout.
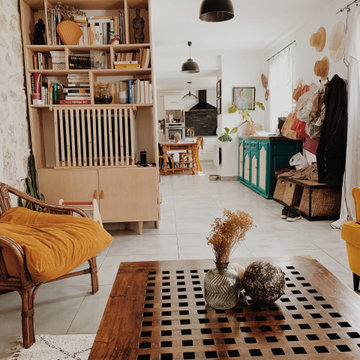
Pièce à vivre
他の地域にあるお手頃価格の中くらいなエクレクティックスタイルのおしゃれなオープンリビング (ライブラリー、白い壁、セラミックタイルの床、据え置き型テレビ、ベージュの床、薪ストーブ) の写真
他の地域にあるお手頃価格の中くらいなエクレクティックスタイルのおしゃれなオープンリビング (ライブラリー、白い壁、セラミックタイルの床、据え置き型テレビ、ベージュの床、薪ストーブ) の写真
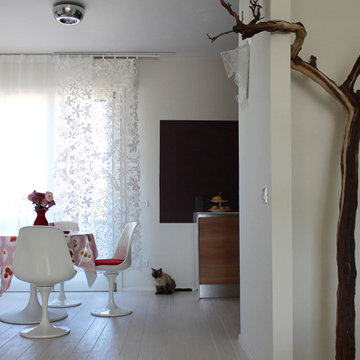
Photo by Alessandra Meacci Arch.
ヴェネツィアにあるエクレクティックスタイルのおしゃれなファミリールーム (紫の壁、磁器タイルの床、薪ストーブ、白い床) の写真
ヴェネツィアにあるエクレクティックスタイルのおしゃれなファミリールーム (紫の壁、磁器タイルの床、薪ストーブ、白い床) の写真
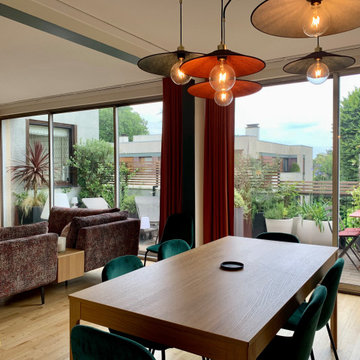
Un couple pour qui j'ai déjà travaillé à plusieurs reprises, m'a confié son dernier projet : l'achat d'un appartement situé au dernier étage d'un immeuble, à La Celle Saint Cloud. L'appartement, dans son jus depuis plus de 30 ans, avait besoin d'une sérieuse rénovation. Ici, le séjour ouvert sur la très belle terrasse a été complètement remanié, avec trois espaces bien distincts.
Un grand espace salon d'accueil, pour les réceptions, un petit coin télé plus intime, avec des canapés assorti de l'un de mes fournisseurs fétiches, et une belle salle à manger.
Des couleurs affirmées, et du mobilier qualitatif pour un agencement à l'image de mes clients.
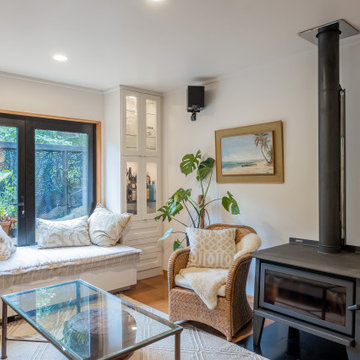
It takes a special kind of client to embrace the eclectic design style. Eclecticism is an approach to design that combines elements from various periods, styles, and sources. It involves the deliberate mixing and matching of different aesthetics to create a unique and visually interesting space. Eclectic design celebrates the diversity of influences and allows for the expression of personal taste and creativity.
The client a window dresser in her former life her own bold ideas right from the start, like the wallpaper for the kitchen splashback.
The kitchen used to be in what is now the sitting area and was moved into the former dining space. Creating a large Kitchen with a large bench style table coming off it combines the spaces and allowed for steel tube elements in combination with stainless and timber benchtops. Combining materials adds depth and visual interest. The playful and unexpected elements like the elephant wallpaper in the kitchen create a lively and engaging environment.
The swapping of the spaces created an open layout with seamless integration to the adjacent living area. The prominent focal point of this kitchen is the island.
All the spaces allowed the client the freedom to experiment and showcase her personal style.
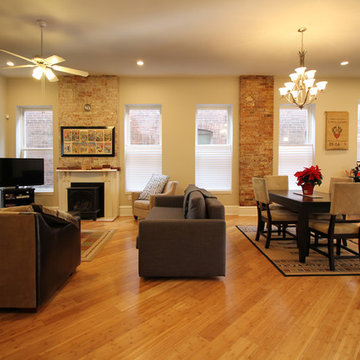
2nd floor apartment
セントルイスにある中くらいなエクレクティックスタイルのおしゃれなロフトリビング (ベージュの壁、竹フローリング、薪ストーブ、レンガの暖炉まわり、コーナー型テレビ) の写真
セントルイスにある中くらいなエクレクティックスタイルのおしゃれなロフトリビング (ベージュの壁、竹フローリング、薪ストーブ、レンガの暖炉まわり、コーナー型テレビ) の写真
フィレンツェにある広いエクレクティックスタイルのおしゃれなオープンリビング (ライブラリー、グレーの壁、大理石の床、薪ストーブ、コンクリートの暖炉まわり、壁掛け型テレビ、ピンクの床) の写真
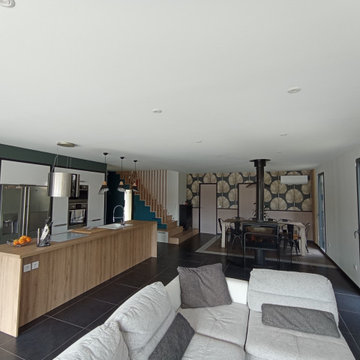
Dossier d'aménagement comprenant :
- Suppression d'une chambre pour créer une zone salle à manger
- Création d'un escalier sur-mesure avec rangement intégré
- Solution de rénovation légère de la cuisine
- Décoration : choix couleurs sols, murs, plafond, matériaux
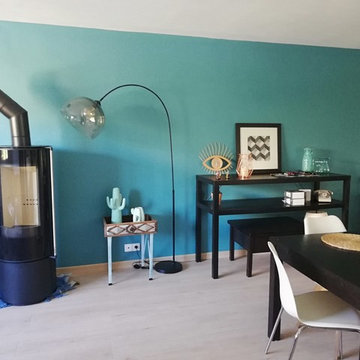
Décoration de l'espace de vie salon et salle à manger après rénovation des murs, fenêtres et sol.
Les murs ont été lissé et peint. Création de 2 points lumières au plafond. Carrelage recouvert par du parquet stratifié à partir de l'entrée en incluant les wc du rdc. Plans 3D avant travaux

Meine Kunden wünschten sich ein Gästezimmer. Das würde zwar nur wenig genutzt werden, aber der Raum über der Garage war nun einmal fällig.
Da wir im Wohnzimmer keinen Kamin unterbringen konnten, habe ich aus diesem ungeliebtem Appendix ein "Winterwohnzimmer" gemacht, den hier war ein Schornstein gar kein Problem,
Zwei neue Dachflächenfenster sorgen für Helligkeit und die beiden Durchbrüche zum Flur sorgen dafür, dass dieser auch etwas von der neuen Lichtquelle profitiert und das zwei Wohnzimmer nicht mehr nur ein Anhängsel ist.
Gäste kommen jetzt häufiger als geplant - aus dem Sofa läßt sich in wenigen Minuten ein sehr komfortables Bett machen.
エクレクティックスタイルのファミリールーム (薪ストーブ) の写真
2
