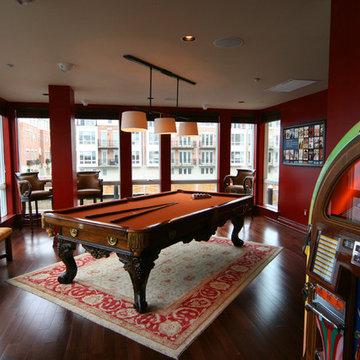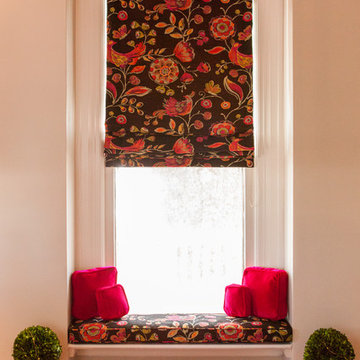ブラウンのエクレクティックスタイルのファミリールーム (ピンクの壁、赤い壁) の写真
絞り込み:
資材コスト
並び替え:今日の人気順
写真 1〜16 枚目(全 16 枚)
1/5
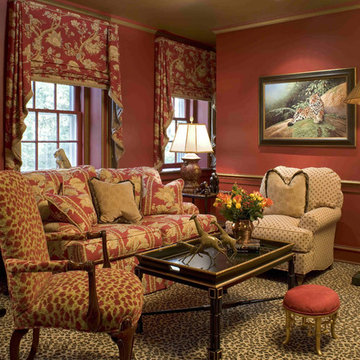
Eclectic Libary featuring safari-inspired prints and colors on Philadelphia's Main Line
フィラデルフィアにあるエクレクティックスタイルのおしゃれなファミリールーム (赤い壁) の写真
フィラデルフィアにあるエクレクティックスタイルのおしゃれなファミリールーム (赤い壁) の写真
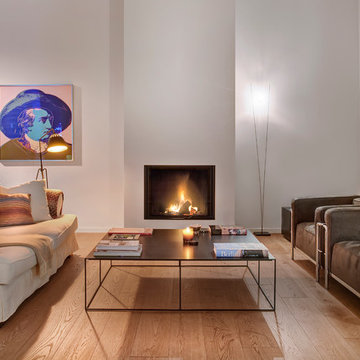
Romy Rodiek
ニューヨークにあるエクレクティックスタイルのおしゃれなファミリールーム (ピンクの壁、標準型暖炉、漆喰の暖炉まわり) の写真
ニューヨークにあるエクレクティックスタイルのおしゃれなファミリールーム (ピンクの壁、標準型暖炉、漆喰の暖炉まわり) の写真
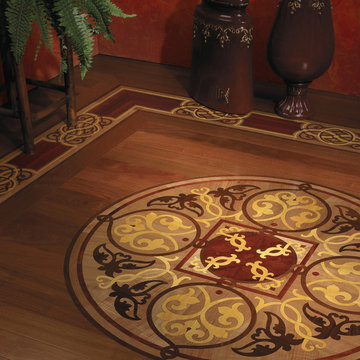
The rich tones of natural hardwood combine to create the alluring Rossiya Wood Medallion. With its traditional ornateness, this medallion creates a statement in any room.
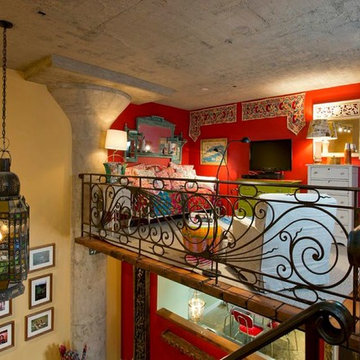
This loft mezzanine space is a cozy and colorful family room framed by an amazing Art Nouveau railing piece found at an architectural salvage yard.
ニューヨークにあるお手頃価格の小さなエクレクティックスタイルのおしゃれなロフトリビング (赤い壁、濃色無垢フローリング、暖炉なし、据え置き型テレビ、茶色い床) の写真
ニューヨークにあるお手頃価格の小さなエクレクティックスタイルのおしゃれなロフトリビング (赤い壁、濃色無垢フローリング、暖炉なし、据え置き型テレビ、茶色い床) の写真
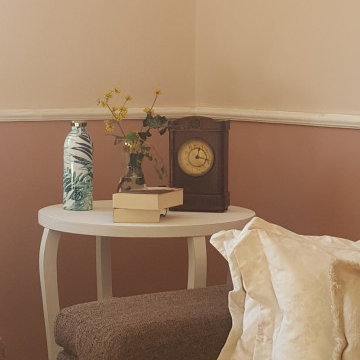
Zwei solide braunmellierte Sofas, die Grundausstattung für das Studentenwohnzimmer, wurden durch eine Kombination der zwei Farbtöne Cosy 161 und Ladylike 158 von Anna von Mangold besänftigt. Kissen in Leinenstoff und mit einem zarten pinkfarbenen Rosenmuster sorgen für die nötige weiblichen Note. Der runde Beistelltisch bekam einen weißen Kreidanstrich, um vor der rosafarbenen Wandfläche ein frischere Figur zu machen, denn der ursprüngliche orange-braune Ton des Holzfurniers hatte längst ausgedient!
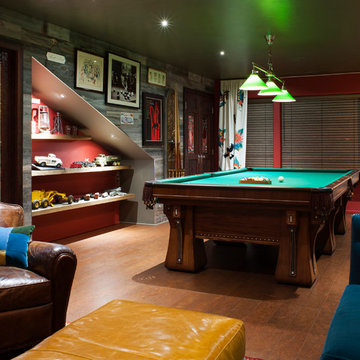
Lower level remodel for a custom Billard room and guest suite. Vintage antiques are used and repurposed to create an vintage industrial man cave.
photos by Ezra Marcos
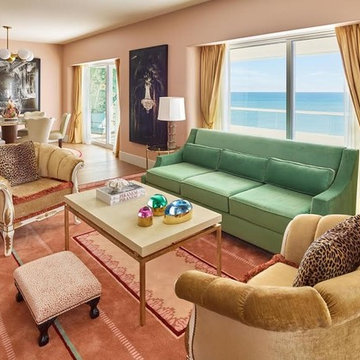
マイアミにある高級な広いエクレクティックスタイルのおしゃれなオープンリビング (ピンクの壁、淡色無垢フローリング、茶色い床、暖炉なし、テレビなし) の写真
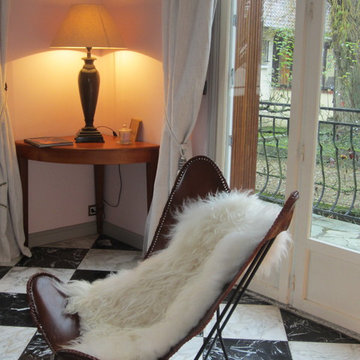
LC DECORATION
クレルモン・フェランにある広いエクレクティックスタイルのおしゃれなオープンリビング (ピンクの壁、トラバーチンの床、埋込式メディアウォール) の写真
クレルモン・フェランにある広いエクレクティックスタイルのおしゃれなオープンリビング (ピンクの壁、トラバーチンの床、埋込式メディアウォール) の写真
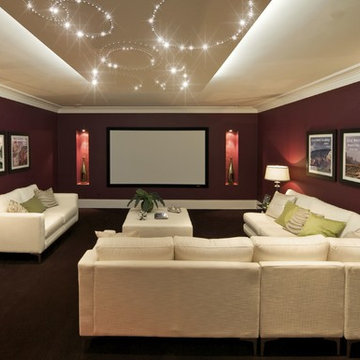
Abgehängte Decke mit Randbeleuchtung und freiem LED Sternenhimmel Motiv
ミュンヘンにある高級な広いエクレクティックスタイルのおしゃれな独立型ファミリールーム (赤い壁、カーペット敷き、暖炉なし、壁掛け型テレビ、茶色い床) の写真
ミュンヘンにある高級な広いエクレクティックスタイルのおしゃれな独立型ファミリールーム (赤い壁、カーペット敷き、暖炉なし、壁掛け型テレビ、茶色い床) の写真
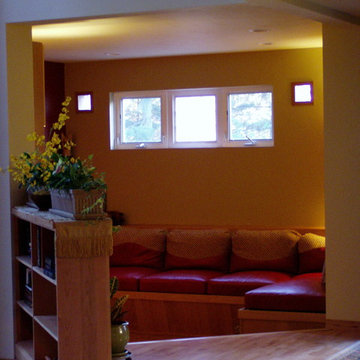
他の地域にあるお手頃価格のエクレクティックスタイルのおしゃれなオープンリビング (赤い壁、コルクフローリング、内蔵型テレビ、茶色い床) の写真
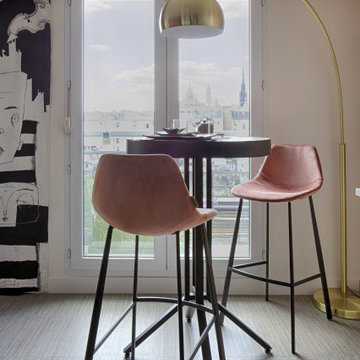
M. P. m’a contactée afin d’avoir des idées de réaménagement de son espace, lors d’une visite conseil. Et chemin faisant, le projet a évolué: il a alors souhaité me confier la restructuration totale de son espace, pour une rénovation en profondeur.
Le souhait: habiter confortablement, créer une vraie chambre, une salle d’eau chic digne d’un hôtel, une cuisine pratique et agréable, et des meubles adaptés sans surcharger. Le tout dans une ambiance fleurie, colorée, qui lui ressemble!
L’étude a donc démarré en réorganisant l’espace: la salle de bain s’est largement agrandie, une vraie chambre séparée de la pièce principale, avec un lit confort +++, et (magie de l’architecture intérieure!) l’espace principal n’a pas été réduit pour autant, il est même beaucoup plus spacieux et confortable!
Tout ceci avec un dressing conséquent, et une belle entrée!
Durant le chantier, nous nous sommes rendus compte que l’isolation du mur extérieur était inefficace, la laine de verre était complètement affaissée suite à un dégat des eaux. Tout a été refait, du sol au plafond, l’appartement en plus d’être tout beau, offre un vrai confort thermique à son propriétaire.
J’ai pris beaucoup de plaisir à travailler sur ce projet, j’espère que vous en aurez tout autant à le découvrir!
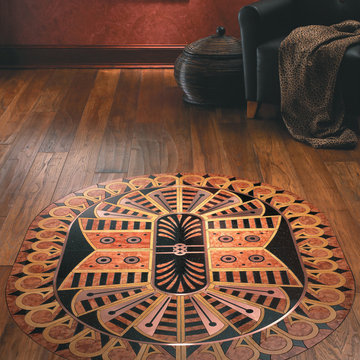
Hand-scrapped hardwood floors transition smoothly into the Ashanti Stone and Metal Medallion in this formal living room space. The natural variation found in the marbles used throughout the medallion create a breath-taking reflection of the surrounding natural hardwood flooring.
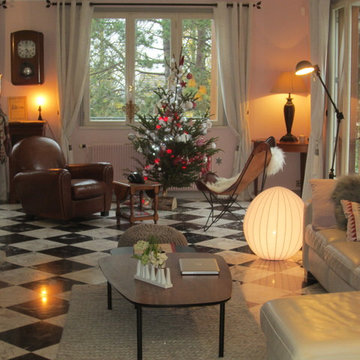
LC DECORATION
SEJOUR APRES. AUTRE VUE
クレルモン・フェランにある広いエクレクティックスタイルのおしゃれなオープンリビング (ピンクの壁、トラバーチンの床、埋込式メディアウォール) の写真
クレルモン・フェランにある広いエクレクティックスタイルのおしゃれなオープンリビング (ピンクの壁、トラバーチンの床、埋込式メディアウォール) の写真
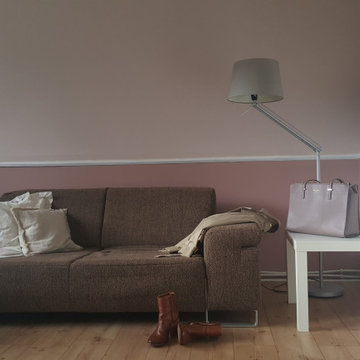
Zwei solide braunmellierte Sofas, die Grundausstattung für das Studentenwohnzimmer, wurden durch eine Kombination der zwei Farbtöne Cosy 161 und Ladylike 158 von Anna von Mangold besänftigt. Kissen in Leinenstoff und mit einem zarten pinkfarbenen Rosenmuster sorgen für die nötige weiblichen Note.
ブラウンのエクレクティックスタイルのファミリールーム (ピンクの壁、赤い壁) の写真
1
