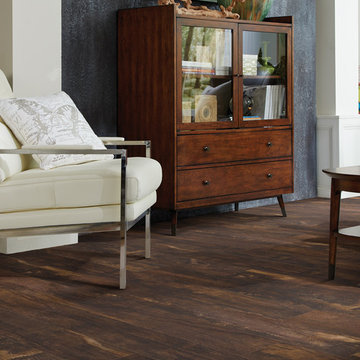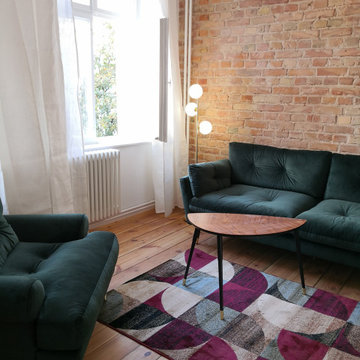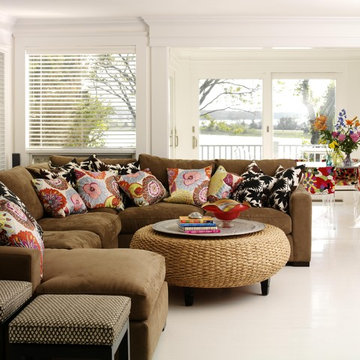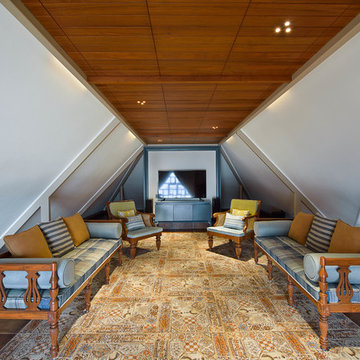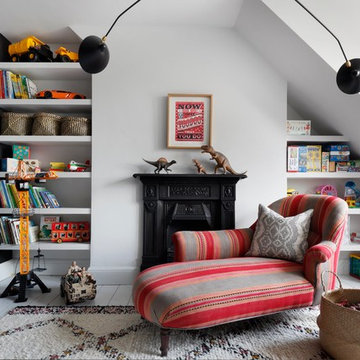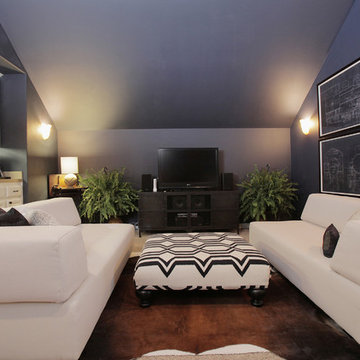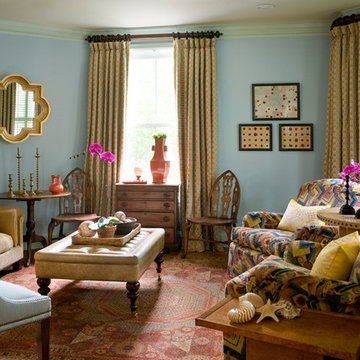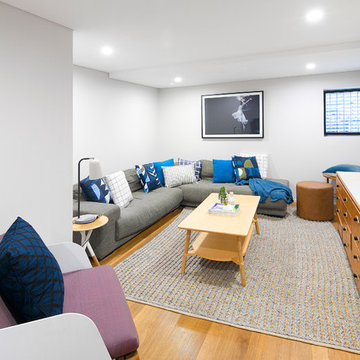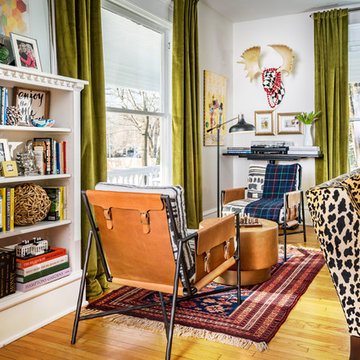ブラウンのエクレクティックスタイルのファミリールーム (青い壁、白い壁) の写真
絞り込み:
資材コスト
並び替え:今日の人気順
写真 1〜20 枚目(全 298 枚)
1/5
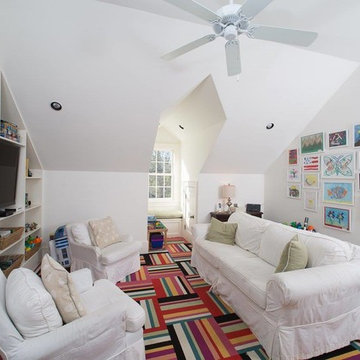
ニューオリンズにある中くらいなエクレクティックスタイルのおしゃれな独立型ファミリールーム (白い壁、カーペット敷き、マルチカラーの床) の写真

This Paradise Valley stunner was a down-to-the-studs renovation. The owner, a successful business woman and owner of Bungalow Scottsdale -- a fabulous furnishings store, had a very clear vision. DW's mission was to re-imagine the 1970's solid block home into a modern and open place for a family of three. The house initially was very compartmentalized including lots of small rooms and too many doors to count. With a mantra of simplify, simplify, simplify, Architect CP Drewett began to look for the hidden order to craft a space that lived well.
This residence is a Moroccan world of white topped with classic Morrish patterning and finished with the owner's fabulous taste. The kitchen was established as the home's center to facilitate the owner's heart and swagger for entertaining. The public spaces were reimagined with a focus on hospitality. Practicing great restraint with the architecture set the stage for the owner to showcase objects in space. Her fantastic collection includes a glass-top faux elephant tusk table from the set of the infamous 80's television series, Dallas.
It was a joy to create, collaborate, and now celebrate this amazing home.
Project Details:
Architecture: C.P. Drewett, AIA, NCARB; Drewett Works, Scottsdale, AZ
Interior Selections: Linda Criswell, Bungalow Scottsdale, Scottsdale, AZ
Photography: Dino Tonn, Scottsdale, AZ
Featured in: Phoenix Home and Garden, June 2015, "Eclectic Remodel", page 87.
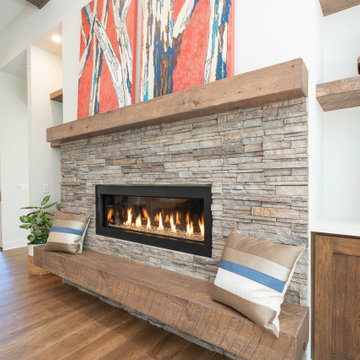
Eclectic Design displayed in this modern ranch layout. Wooden headers over doors and windows was the design hightlight from the start, and other design elements were put in place to compliment it.
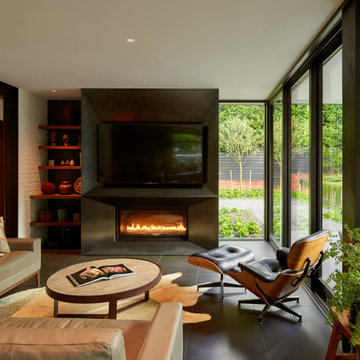
A faceted blackened steel fireplace mass anchors this room that opens to the patio and garden beyond. Basalt floor tile extends indoors and out. A painted brick wall marks the transition from new to old.
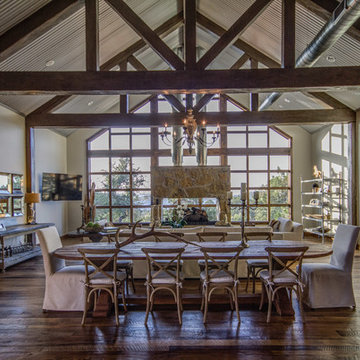
great room to wall of windows
オースティンにある高級な広いエクレクティックスタイルのおしゃれなオープンリビング (白い壁、濃色無垢フローリング、両方向型暖炉、石材の暖炉まわり、壁掛け型テレビ、茶色い床) の写真
オースティンにある高級な広いエクレクティックスタイルのおしゃれなオープンリビング (白い壁、濃色無垢フローリング、両方向型暖炉、石材の暖炉まわり、壁掛け型テレビ、茶色い床) の写真
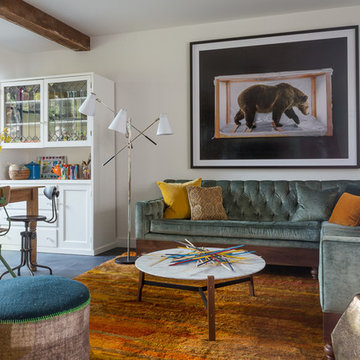
David Duncan Livingston
サンフランシスコにある高級な中くらいなエクレクティックスタイルのおしゃれなオープンリビング (白い壁、スレートの床、埋込式メディアウォール) の写真
サンフランシスコにある高級な中くらいなエクレクティックスタイルのおしゃれなオープンリビング (白い壁、スレートの床、埋込式メディアウォール) の写真
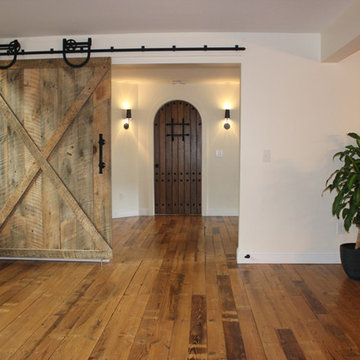
This 5400 sf home features many unique features. Interior barn doors, reclaimed spruce hardwood floors and reclaimed hardware from old barns give this home a unique look. It has a fully finished basement, double sided fireplace in the master suite, custom fabricated lighting, marble flooring, custom made vanity from reclaimed barn wood and a very unique grow wall! There's even pieces of boat set into the walls.
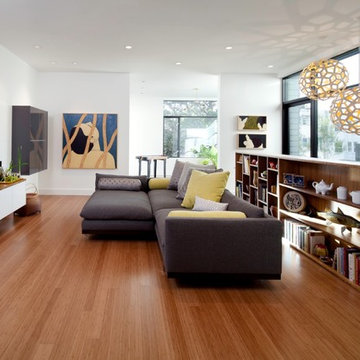
2012 AIA San Francisco Living Home Tours | Architecture and Interiors by Three Legged Pig Design | Photo by Gtodd
サンフランシスコにある高級な広いエクレクティックスタイルのおしゃれな独立型ファミリールーム (白い壁、無垢フローリング、据え置き型テレビ) の写真
サンフランシスコにある高級な広いエクレクティックスタイルのおしゃれな独立型ファミリールーム (白い壁、無垢フローリング、据え置き型テレビ) の写真
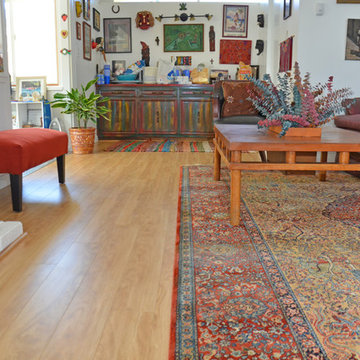
Laminate Flooring Installation in Winnetka.
ロサンゼルスにある中くらいなエクレクティックスタイルのおしゃれなオープンリビング (白い壁、ラミネートの床、標準型暖炉、レンガの暖炉まわり、テレビなし、茶色い床) の写真
ロサンゼルスにある中くらいなエクレクティックスタイルのおしゃれなオープンリビング (白い壁、ラミネートの床、標準型暖炉、レンガの暖炉まわり、テレビなし、茶色い床) の写真
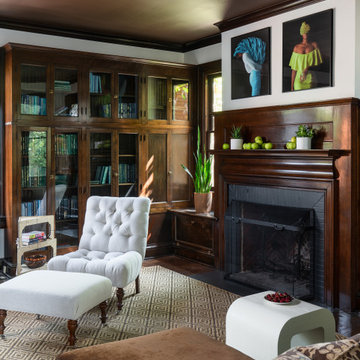
コロンバスにあるラグジュアリーな広いエクレクティックスタイルのおしゃれな独立型ファミリールーム (ライブラリー、白い壁、濃色無垢フローリング、標準型暖炉、レンガの暖炉まわり、テレビなし、茶色い床、全タイプの天井の仕上げ、全タイプの壁の仕上げ) の写真
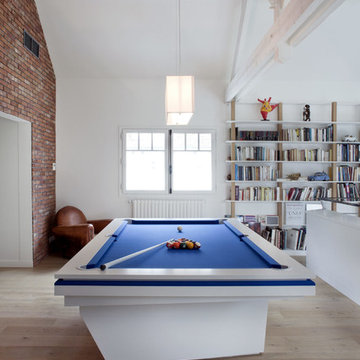
Olivier Chabaud
パリにある高級な広いエクレクティックスタイルのおしゃれなオープンリビング (白い壁、無垢フローリング、暖炉なし、テレビなし、ゲームルーム、茶色い床、表し梁) の写真
パリにある高級な広いエクレクティックスタイルのおしゃれなオープンリビング (白い壁、無垢フローリング、暖炉なし、テレビなし、ゲームルーム、茶色い床、表し梁) の写真
ブラウンのエクレクティックスタイルのファミリールーム (青い壁、白い壁) の写真
1
