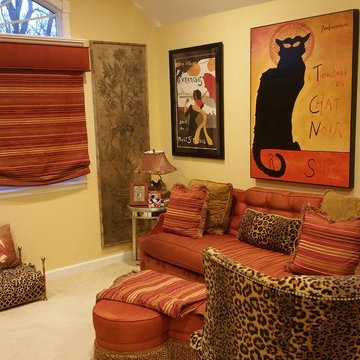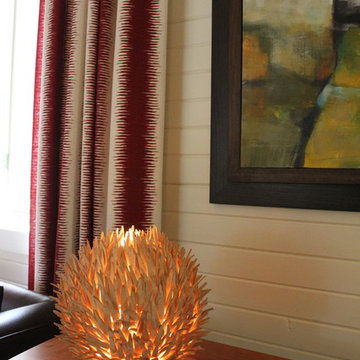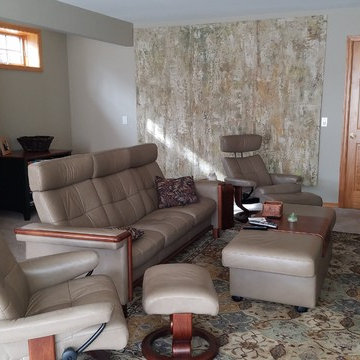ブラウンのエクレクティックスタイルのファミリールーム (カーペット敷き、ベージュの床) の写真
絞り込み:
資材コスト
並び替え:今日の人気順
写真 1〜20 枚目(全 38 枚)
1/5
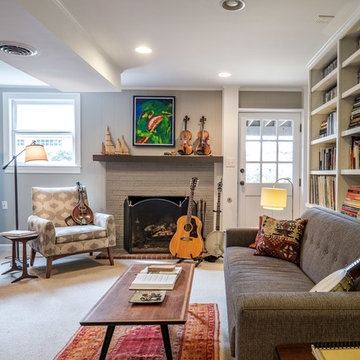
ローリーにある中くらいなエクレクティックスタイルのおしゃれな独立型ファミリールーム (ライブラリー、グレーの壁、カーペット敷き、標準型暖炉、レンガの暖炉まわり、テレビなし、ベージュの床) の写真

An open concept room, this family room has all it needs to create a cozy inviting space. The mismatched sofas were a purposeful addition adding some depth and warmth to the space. The clients were new to this area, but wanted to use as much of their own items as possible. The yellow alpaca blanket purchased when traveling to Peru was the start of the scheme and pairing it with their existing navy blue sofa. The only additions were the cream sofa the round table and tying it all together with some custom pillows.
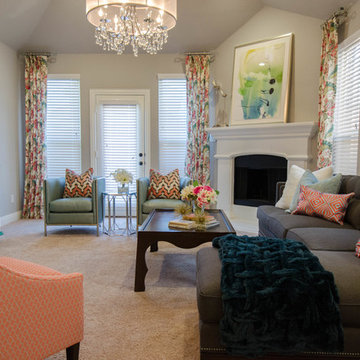
In this open concept living room, we decided to add a larger sofa with a chaise into the room for more comfortable usability. What I love about a chaises is it doesn't visibly block the line of sight but still allows you a place to lay down.
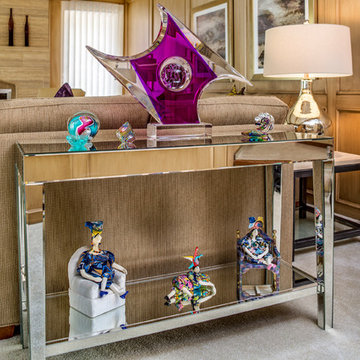
The furniture was left neutral and tables, accessories and artwork were the added features along with mirror and metal accents. Our client loves purple and the custom ottomans and fun pillows were added to put a whimsical touch to newly completed room.
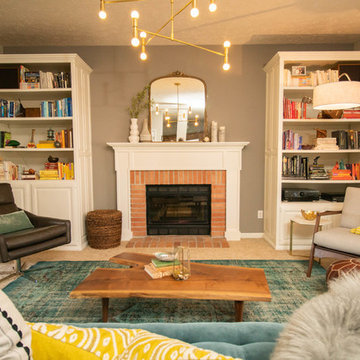
Lionheart Pictures
インディアナポリスにあるお手頃価格の中くらいなエクレクティックスタイルのおしゃれな独立型ファミリールーム (ベージュの壁、カーペット敷き、標準型暖炉、レンガの暖炉まわり、テレビなし、ベージュの床) の写真
インディアナポリスにあるお手頃価格の中くらいなエクレクティックスタイルのおしゃれな独立型ファミリールーム (ベージュの壁、カーペット敷き、標準型暖炉、レンガの暖炉まわり、テレビなし、ベージュの床) の写真
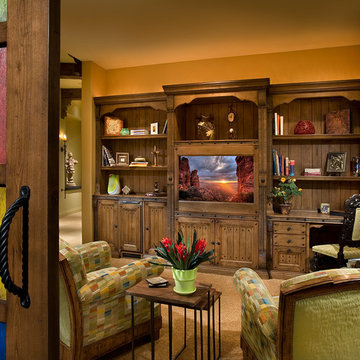
Positioned at the base of Camelback Mountain this hacienda is muy caliente! Designed for dear friends from New York, this home was carefully extracted from the Mrs’ mind.
She had a clear vision for a modern hacienda. Mirroring the clients, this house is both bold and colorful. The central focus was hospitality, outdoor living, and soaking up the amazing views. Full of amazing destinations connected with a curving circulation gallery, this hacienda includes water features, game rooms, nooks, and crannies all adorned with texture and color.
This house has a bold identity and a warm embrace. It was a joy to design for these long-time friends, and we wish them many happy years at Hacienda Del Sueño.
Project Details // Hacienda del Sueño
Architecture: Drewett Works
Builder: La Casa Builders
Landscape + Pool: Bianchi Design
Interior Designer: Kimberly Alonzo
Photographer: Dino Tonn
Wine Room: Innovative Wine Cellar Design
Publications
“Modern Hacienda: East Meets West in a Fabulous Phoenix Home,” Phoenix Home & Garden, November 2009
Awards
ASID Awards: First place – Custom Residential over 6,000 square feet
2009 Phoenix Home and Garden Parade of Homes
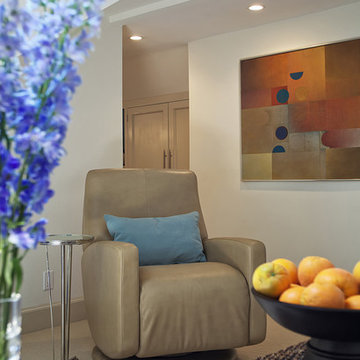
Light and bright space is "found" under the eaves of this suburban colonial home. Interior decoration by Barbara Feinstein, B Fein Interior Design. Custom sectional, B Fein Interior Design Private Label. Pillow fabric from Donghia. Recliner from American Leather. Palacek benches/cocktail tables.
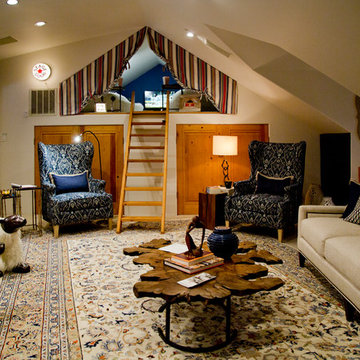
Yours By Design
セントルイスにある高級な広いエクレクティックスタイルのおしゃれなロフトリビング (ゲームルーム、ベージュの壁、カーペット敷き、ベージュの床) の写真
セントルイスにある高級な広いエクレクティックスタイルのおしゃれなロフトリビング (ゲームルーム、ベージュの壁、カーペット敷き、ベージュの床) の写真
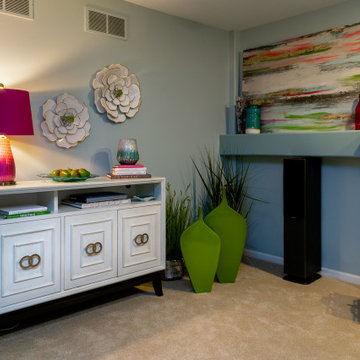
シカゴにあるお手頃価格の中くらいなエクレクティックスタイルのおしゃれなオープンリビング (青い壁、カーペット敷き、壁掛け型テレビ、ベージュの床) の写真
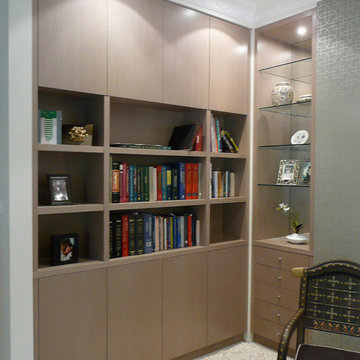
A small transitional space in the client's home was utilised for a quiet reading space. Bookcases and storage were designed and custom made in a mid tone neutral timber veneer, to complement the muted silver and greys in the scheme. Push catches were used on all doors to simplify the lines and feel.
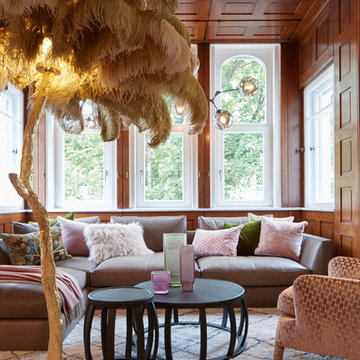
www.stefanhohloch.de
シュトゥットガルトにある中くらいなエクレクティックスタイルのおしゃれなファミリールーム (茶色い壁、カーペット敷き、暖炉なし、ベージュの床) の写真
シュトゥットガルトにある中くらいなエクレクティックスタイルのおしゃれなファミリールーム (茶色い壁、カーペット敷き、暖炉なし、ベージュの床) の写真
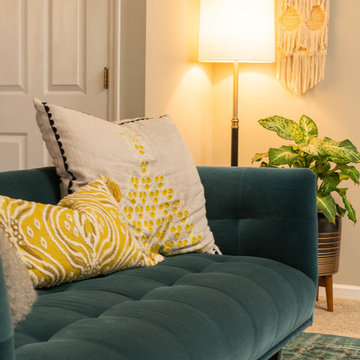
Lionheart Pictures
インディアナポリスにあるお手頃価格の中くらいなエクレクティックスタイルのおしゃれな独立型ファミリールーム (ベージュの壁、カーペット敷き、標準型暖炉、レンガの暖炉まわり、テレビなし、ベージュの床) の写真
インディアナポリスにあるお手頃価格の中くらいなエクレクティックスタイルのおしゃれな独立型ファミリールーム (ベージュの壁、カーペット敷き、標準型暖炉、レンガの暖炉まわり、テレビなし、ベージュの床) の写真
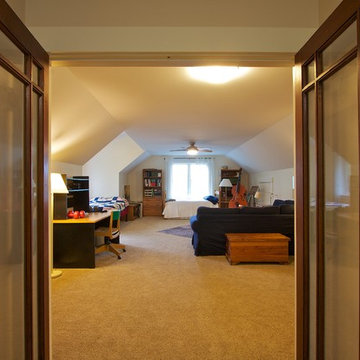
Attic space is multi-purpose for use as home office, music room and overflow guest quarters in this Victorian-style LEED platinum home designed and built by Meadowlark Design + Build in Ann Arbor, Michigan
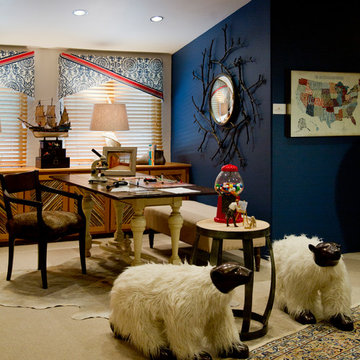
Yours By Design
セントルイスにある高級な広いエクレクティックスタイルのおしゃれなロフトリビング (ゲームルーム、ベージュの壁、カーペット敷き、ベージュの床) の写真
セントルイスにある高級な広いエクレクティックスタイルのおしゃれなロフトリビング (ゲームルーム、ベージュの壁、カーペット敷き、ベージュの床) の写真
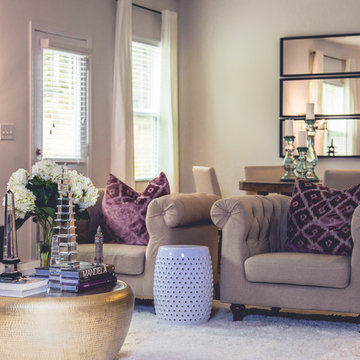
Blurred Life Creatives
シャーロットにあるお手頃価格の広いエクレクティックスタイルのおしゃれなオープンリビング (ベージュの壁、カーペット敷き、暖炉なし、内蔵型テレビ、ベージュの床) の写真
シャーロットにあるお手頃価格の広いエクレクティックスタイルのおしゃれなオープンリビング (ベージュの壁、カーペット敷き、暖炉なし、内蔵型テレビ、ベージュの床) の写真
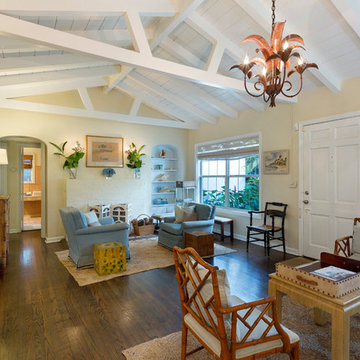
Family Room
マイアミにあるラグジュアリーな中くらいなエクレクティックスタイルのおしゃれな独立型ファミリールーム (白い壁、カーペット敷き、暖炉なし、テレビなし、ベージュの床) の写真
マイアミにあるラグジュアリーな中くらいなエクレクティックスタイルのおしゃれな独立型ファミリールーム (白い壁、カーペット敷き、暖炉なし、テレビなし、ベージュの床) の写真
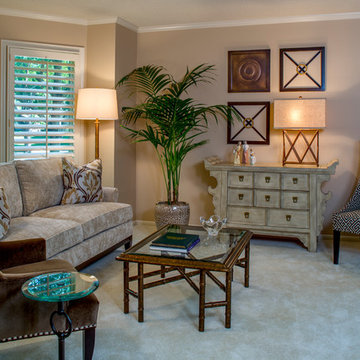
Arlene Ladegaard of Design Connection, Inc. had the walls and ceilings painted a neutral color, giving this space a brighter, larger feel. The before picture reflects mauve walls and furnishings from the mid 80’s. The new sofa, chairs, tables, lamps and accessories are current and blend with the remaining furnishings from long ago. The sofa is rich linen velvet that works well with the brown and linen geometric print chair. Our clients are enjoying the latest in fabric trends and they love our mixture of linen and velvet fabrics. The new gold tones combined with the aged bronze metal pictures above the older chest are a notable blend of new and old.
At the request of our clients, we renewed the classic nature of these spaces by connecting new furniture and accessories with pieces from thirty years ago. This living room and dining room prove that if you invest in nice furnishings that are classic in style, they will stand the test of time.
ブラウンのエクレクティックスタイルのファミリールーム (カーペット敷き、ベージュの床) の写真
1
