低価格のエクレクティックスタイルのファミリールームの写真
絞り込み:
資材コスト
並び替え:今日の人気順
写真 1〜20 枚目(全 95 枚)
1/4
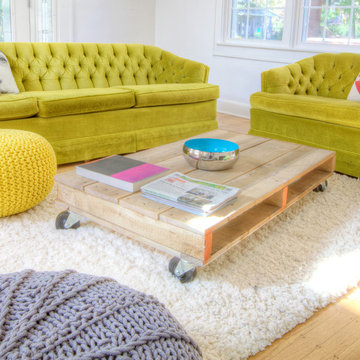
Grandma's vibrant retro sofas are at home paired with new pallet coffee table on coasters in this cozy, eclectic, light-filled family space - the cat clearly concurs - Interior Architecture: HAUS | Architecture + BRUSFO - Construction Management: WERK | Build - Photo: HAUS | Architecture
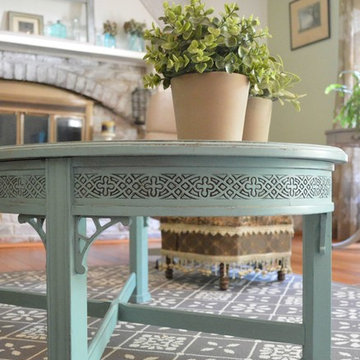
Suzanne Bagheri
ワシントンD.C.にある低価格の中くらいなエクレクティックスタイルのおしゃれな独立型ファミリールーム (緑の壁、淡色無垢フローリング、標準型暖炉、レンガの暖炉まわり、壁掛け型テレビ) の写真
ワシントンD.C.にある低価格の中くらいなエクレクティックスタイルのおしゃれな独立型ファミリールーム (緑の壁、淡色無垢フローリング、標準型暖炉、レンガの暖炉まわり、壁掛け型テレビ) の写真
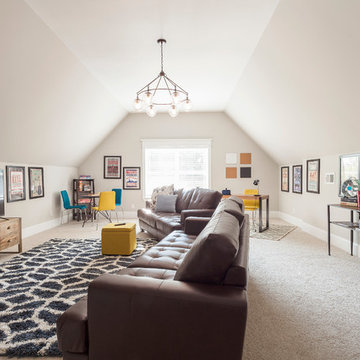
Matt Muller
ナッシュビルにある低価格の広いエクレクティックスタイルのおしゃれなファミリールーム (ベージュの壁、カーペット敷き、据え置き型テレビ) の写真
ナッシュビルにある低価格の広いエクレクティックスタイルのおしゃれなファミリールーム (ベージュの壁、カーペット敷き、据え置き型テレビ) の写真
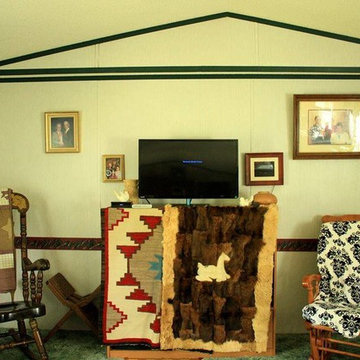
Entertainment is very important for a family. It creates a bond that is talked about for years to come. Entertainment does not always have to clutter an area, in fact hiding items can create an inviting conversation with the ease of settling in for hours.
Photography by: Elizabeth Harbuck
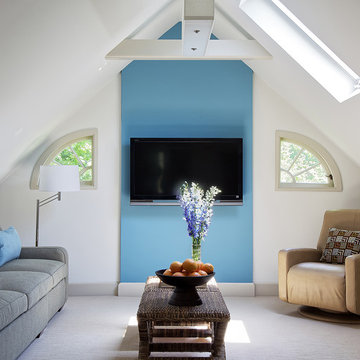
Light and bright space is "found" under the eaves of this suburban colonial home. Interior decoration by Barbara Feinstein, B Fein Interior Design. Custom sectional, B Fein Interior Design Private Label. Pillow fabric from Donghia. Recliner from American Leather. Palacek benches/cocktail tables.

Après : le salon a été entièrement repeint en blanc sauf les poutres apparentes, pour une grande clarté et beaucoup de douceur. Tout semble pur, lumineux, apaisé. Le bois des meubles chinés n'en ressort que mieux. Une grande bibliothèque a été maçonnée, tout comme un meuble de rangement pour les jouets des bébés dans le coin nursery, pour donner du cachet et un caractère unique à la pièce.
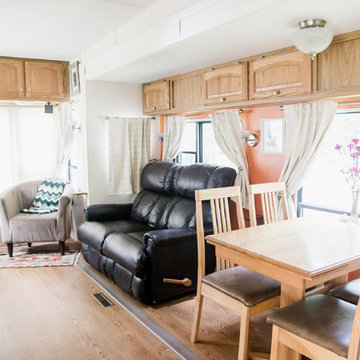
RV renovation. Entire project was DIY on a strict budget. Work done: wall paint, new floors, new curtains, trim paint, new fridge/freezer, new kitchen sink and faucet, move tv, new office/desk, demo annoying cabinets in bedroom. Photo credit: GreytoBlue.com
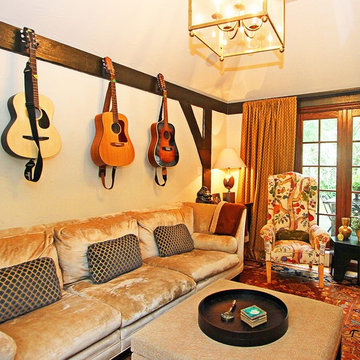
If you are lucky enough to have a guitar player in the house, hang the guitars on an easily accessible wall. Not only will they beautify and add flair to any room, but the easy access will ensure that they are played often!
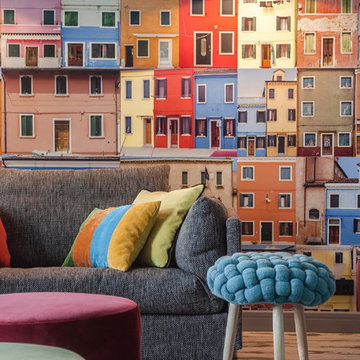
Архитектор-дизайнер-декоратор Ксения Бобрикова,
фотограф Зинон Разутдинов
他の地域にある低価格の広いエクレクティックスタイルのおしゃれな独立型ファミリールーム (ゲームルーム、グレーの壁、ラミネートの床、壁掛け型テレビ) の写真
他の地域にある低価格の広いエクレクティックスタイルのおしゃれな独立型ファミリールーム (ゲームルーム、グレーの壁、ラミネートの床、壁掛け型テレビ) の写真
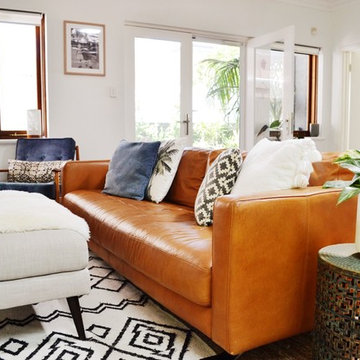
Aislinn Crowe
パースにある低価格の中くらいなエクレクティックスタイルのおしゃれなオープンリビング (白い壁、濃色無垢フローリング、据え置き型テレビ) の写真
パースにある低価格の中くらいなエクレクティックスタイルのおしゃれなオープンリビング (白い壁、濃色無垢フローリング、据え置き型テレビ) の写真

An open concept room, this family room has all it needs to create a cozy inviting space. The mismatched sofas were a purposeful addition adding some depth and warmth to the space. The clients were new to this area, but wanted to use as much of their own items as possible. The yellow alpaca blanket purchased when traveling to Peru was the start of the scheme and pairing it with their existing navy blue sofa. The only additions were the cream sofa the round table and tying it all together with some custom pillows.
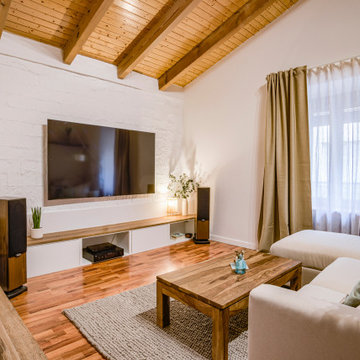
La salita es el espacio donde nuestra clienta se relaja, escucha música con sus grandes altavoces o mira alguna película. También quiere, pero, poder leer un libro o hacer un pica pica informal con sus amigos en el sofá.
Creamos un mueble bajo en forma de “L” que hace a su vez de banco, espacio para almacenar, poner decoración o guardar aparatos electrónicos. Utilizamos módulos básicos y los personalizamos con un sobre de madera a juego con la mesita de centro y la estantería de sobre el sofá.
Repicamos una de las paredes para dejar visto el ladrillo y lo pintamos de blanco.
Al otro lado: un sofá junto a la ventana, sobre una alfombra muy agradable al tacto y unas cortinas en dos capas (blancas y beige). Arriba una estantería pensada para poner un proyector y con una tira LED integrada.
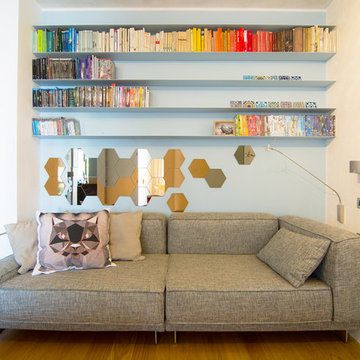
Un appartamento ricavato all'interno di un ex edificio industriale di importanza storica ovvero uno dei pochi Forni Hoffmann ad oggi esistenti.
Gli ambienti hanno un taglio non convenzionale e anche i colori utilizzati e gli arredi sono particolari.
Qualche IKEA HACK, qualche arredo su misura, qualche DIY e molta fantasia! Nel living il divano Ikea è stato modificato e rivestito con un nuovo tessuto.
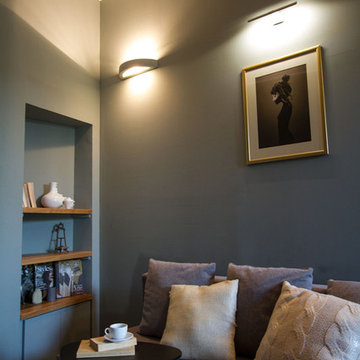
l’appartamento è stato progettato per un affitto di breve termine. Abbiamo deciso di sperimentare con colori scuri ed elementi dorati. Per ingrandire lo spazio abbiamo installato un grande specchio che ne ha aumentato la profondità.
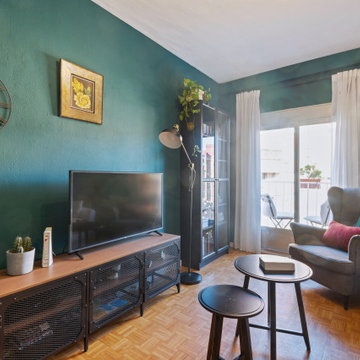
Sala de estar con paredes en verde petróleo, mobiliario de líneas limpias, en negro y madera, objetos decorativos, plantas de interior, piezas vintage.
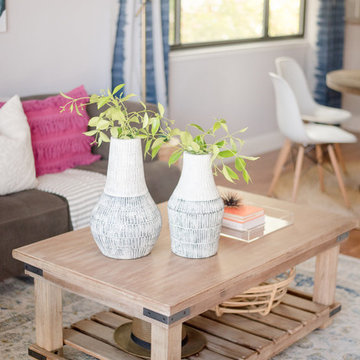
Quiana Marie Photography
Bohemian + Eclectic Design
サンフランシスコにある低価格の中くらいなエクレクティックスタイルのおしゃれなオープンリビング (グレーの壁、ラミネートの床、標準型暖炉、木材の暖炉まわり、据え置き型テレビ、茶色い床) の写真
サンフランシスコにある低価格の中くらいなエクレクティックスタイルのおしゃれなオープンリビング (グレーの壁、ラミネートの床、標準型暖炉、木材の暖炉まわり、据え置き型テレビ、茶色い床) の写真
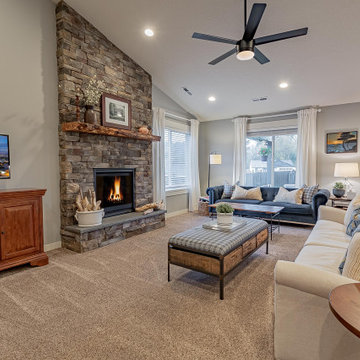
A cozy family room is all you need to feel warm in the pacific northwest. With newly painted grey walls from the previous owner, these new owners wanted to warm up the space using as much of their existing furniture as possible. A navy and yellow color scheme with warm woods help achieve their needs.
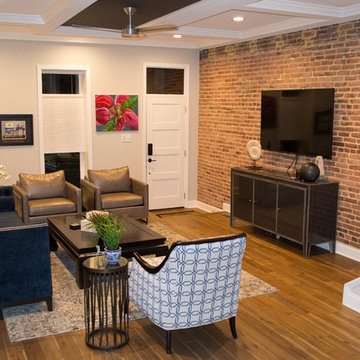
We are playing with textures in this Canton Row Home. The juxtaposition of the exposed brick with the tufted velvet sofa and nickel nail heads is breathtaking. Using leather and metals to create a sleek contemporary design.
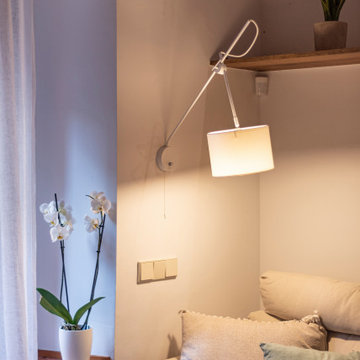
La salita es el espacio donde nuestra clienta se relaja, escucha música con sus grandes altavoces o mira alguna película. También quiere, pero, poder leer un libro o hacer un pica pica informal con sus amigos en el sofá.
Creamos un mueble bajo en forma de “L” que hace a su vez de banco, espacio para almacenar, poner decoración o guardar aparatos electrónicos. Utilizamos módulos básicos y los personalizamos con un sobre de madera a juego con la mesita de centro y la estantería de sobre el sofá.
Repicamos una de las paredes para dejar visto el ladrillo y lo pintamos de blanco.
Al otro lado: un sofá junto a la ventana, sobre una alfombra muy agradable al tacto y unas cortinas en dos capas (blancas y beige). Arriba una estantería pensada para poner un proyector y con una tira LED integrada.
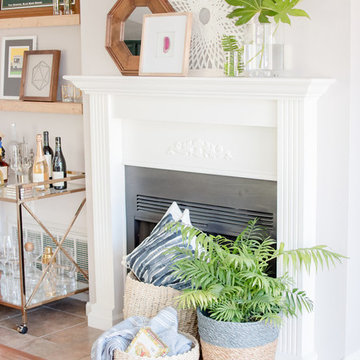
Quiana Marie Photography
Bohemian + Eclectic Design
サンフランシスコにある低価格の中くらいなエクレクティックスタイルのおしゃれなオープンリビング (グレーの壁、ラミネートの床、標準型暖炉、木材の暖炉まわり、据え置き型テレビ、茶色い床) の写真
サンフランシスコにある低価格の中くらいなエクレクティックスタイルのおしゃれなオープンリビング (グレーの壁、ラミネートの床、標準型暖炉、木材の暖炉まわり、据え置き型テレビ、茶色い床) の写真
低価格のエクレクティックスタイルのファミリールームの写真
1