お手頃価格の広いエクレクティックスタイルのファミリールーム (茶色い床) の写真
絞り込み:
資材コスト
並び替え:今日の人気順
写真 1〜20 枚目(全 53 枚)
1/5

Note the large number of wide windows in this family room. Thanks to these windows, a lot of sunlight easily enters the room, and the room is always filled with light in the daytime.
The eclectic design style used in this room obviously requires a lot of light not only during the daytime, but also in the evening. That’s why our interior designers primarily focused on lighting. You can see several different types of lighting here that create a welcoming and warm atmosphere in the room.
Are you dreaming of something like this amazing family room? Then contact our best interior designers who are bound to make your dreams come true!
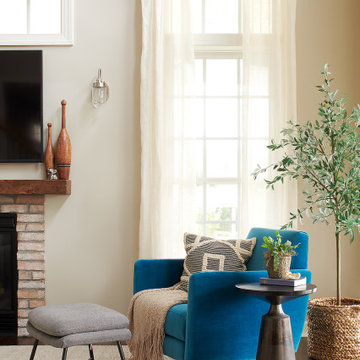
Photography Rebecca McAlpin
ニューヨークにあるお手頃価格の広いエクレクティックスタイルのおしゃれなオープンリビング (グレーの壁、竹フローリング、標準型暖炉、レンガの暖炉まわり、壁掛け型テレビ、茶色い床) の写真
ニューヨークにあるお手頃価格の広いエクレクティックスタイルのおしゃれなオープンリビング (グレーの壁、竹フローリング、標準型暖炉、レンガの暖炉まわり、壁掛け型テレビ、茶色い床) の写真
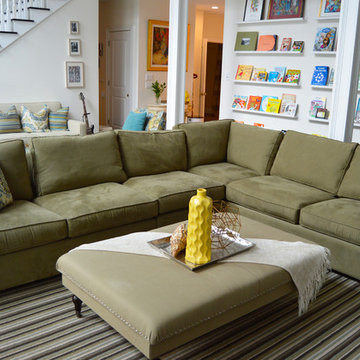
Jonathan Gordon
ブリッジポートにあるお手頃価格の広いエクレクティックスタイルのおしゃれなオープンリビング (ベージュの壁、濃色無垢フローリング、標準型暖炉、茶色い床) の写真
ブリッジポートにあるお手頃価格の広いエクレクティックスタイルのおしゃれなオープンリビング (ベージュの壁、濃色無垢フローリング、標準型暖炉、茶色い床) の写真
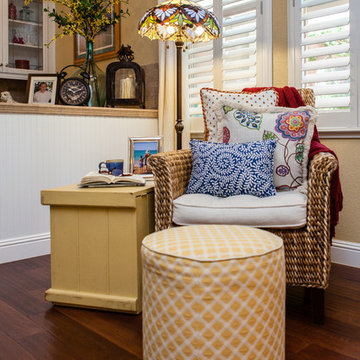
This quiet corner in the large open plan family room is the perfect place to curl up and read a good book. You can never go wrong with comfortable seating, good lighting, and a place to put your feet up.
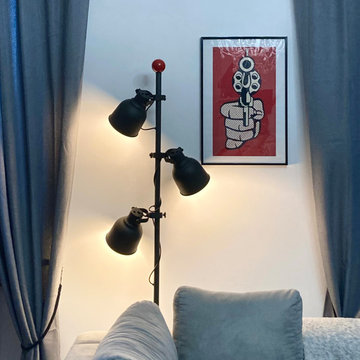
E tra le due finestre cosa mettiamo?
Una lampada da terra per la zona lettura e un bel poster molto rock!
他の地域にあるお手頃価格の広いエクレクティックスタイルのおしゃれなオープンリビング (白い壁、淡色無垢フローリング、埋込式メディアウォール、茶色い床) の写真
他の地域にあるお手頃価格の広いエクレクティックスタイルのおしゃれなオープンリビング (白い壁、淡色無垢フローリング、埋込式メディアウォール、茶色い床) の写真
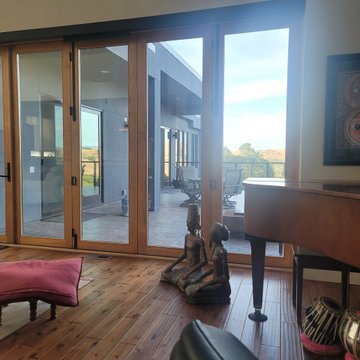
サンフランシスコにあるお手頃価格の広いエクレクティックスタイルのおしゃれなオープンリビング (白い壁、濃色無垢フローリング、両方向型暖炉、タイルの暖炉まわり、壁掛け型テレビ、茶色い床) の写真
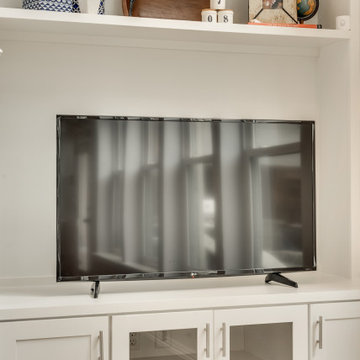
ダラスにあるお手頃価格の広いエクレクティックスタイルのおしゃれなオープンリビング (グレーの壁、無垢フローリング、埋込式メディアウォール、茶色い床) の写真
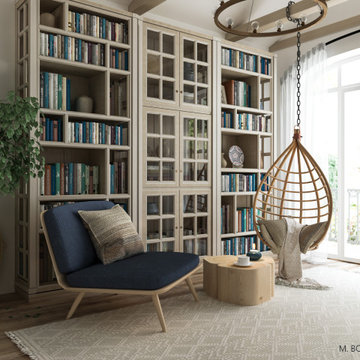
The second floor is at the disposal of children - three charming talented and intelligent daughters. Upstairs there are girls' bedrooms, a bathroom and a room that brings everyone together. lounge room for spending time with girlfriends, embroidery with mom, playing piano, and reading books. This is a special room that owners will use for creativity, recreation and communication. Modern interpretation of the Ukrainian chamber. Chamber was the main room of at ancient times, the Ukrainian residence, a maid, a sitting room. Historically, the upper room was called the upper room in a medieval apartment building. A special place was occupied by a painting by a Ukrainian artist.
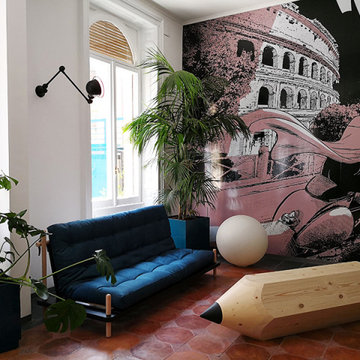
All’interno della struttura alcune pareti sono state personalizzate dal fumettista Mauro Marchesi che ha ambientato qui le avventure di un suo personaggio, come fosse un'ipotetica viaggiatrice ospite di queste stanze.
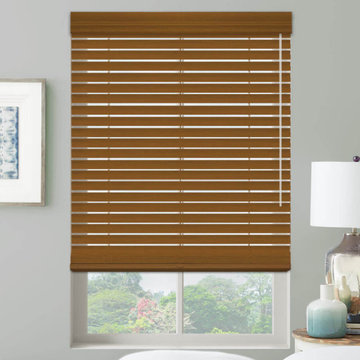
For a spacious and relaxed home settled in Frankin Lakes, NJ, the owners of the house needed to find a cost-effective solution for the windows, for privacy, light control, and insulation. The more than 35 windows in an open space first floor and bedrooms on the second, were ready to be dressed!
For the first floor, were natural elements, textures, and material combined with the pale yellow walls and white trims we were asked to guide in the color accent for space. Leather, stone, and wood combine perfectly with the natural tone of the faux wooden finish.
For the second floor, blackouts and cellular blinds granted privacy, warm and light control.
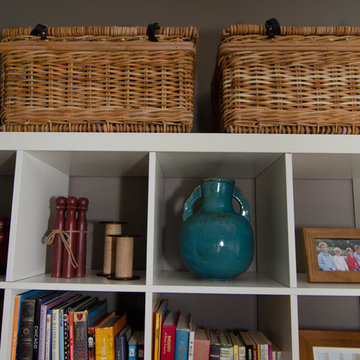
Children's TV Room - bookcase styling
Photography by Katische Haberfield
ブリスベンにあるお手頃価格の広いエクレクティックスタイルのおしゃれな独立型ファミリールーム (ライブラリー、グレーの壁、無垢フローリング、据え置き型テレビ、茶色い床) の写真
ブリスベンにあるお手頃価格の広いエクレクティックスタイルのおしゃれな独立型ファミリールーム (ライブラリー、グレーの壁、無垢フローリング、据え置き型テレビ、茶色い床) の写真
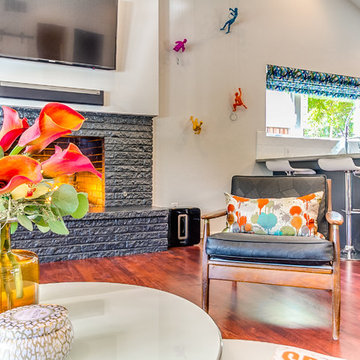
OK Real Estate Photography
オクラホマシティにあるお手頃価格の広いエクレクティックスタイルのおしゃれなオープンリビング (白い壁、無垢フローリング、標準型暖炉、石材の暖炉まわり、茶色い床) の写真
オクラホマシティにあるお手頃価格の広いエクレクティックスタイルのおしゃれなオープンリビング (白い壁、無垢フローリング、標準型暖炉、石材の暖炉まわり、茶色い床) の写真
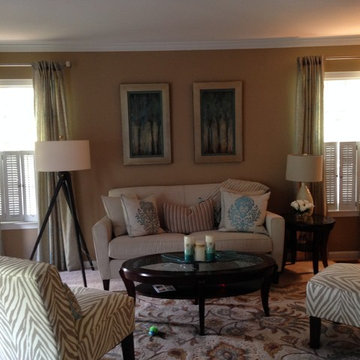
Create a casual atmosphere using different textures and patterns! Drapery panels with grommets add the finishing touch to this townhouse in Yardley, PA.
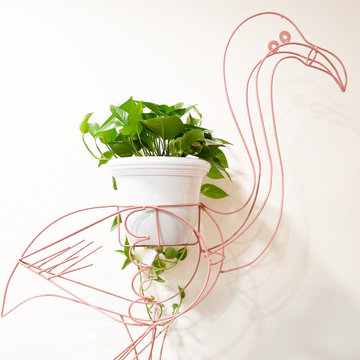
Eclectic hobby room, brimming with personality!
デンバーにあるお手頃価格の広いエクレクティックスタイルのおしゃれなオープンリビング (白い壁、ラミネートの床、暖炉なし、内蔵型テレビ、茶色い床) の写真
デンバーにあるお手頃価格の広いエクレクティックスタイルのおしゃれなオープンリビング (白い壁、ラミネートの床、暖炉なし、内蔵型テレビ、茶色い床) の写真
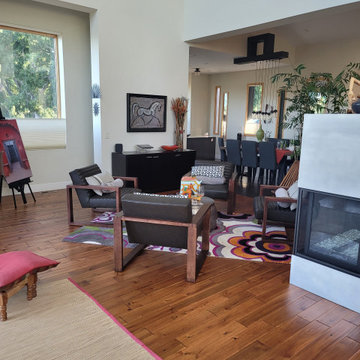
サンフランシスコにあるお手頃価格の広いエクレクティックスタイルのおしゃれなオープンリビング (白い壁、濃色無垢フローリング、両方向型暖炉、タイルの暖炉まわり、壁掛け型テレビ、茶色い床) の写真
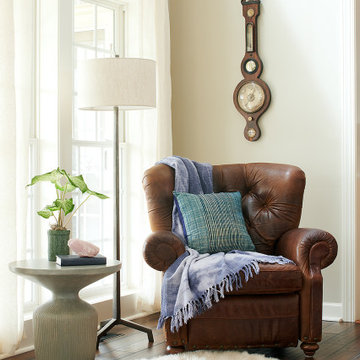
Photography Rebecca McAlpin
ニューヨークにあるお手頃価格の広いエクレクティックスタイルのおしゃれなオープンリビング (グレーの壁、竹フローリング、標準型暖炉、レンガの暖炉まわり、壁掛け型テレビ、茶色い床) の写真
ニューヨークにあるお手頃価格の広いエクレクティックスタイルのおしゃれなオープンリビング (グレーの壁、竹フローリング、標準型暖炉、レンガの暖炉まわり、壁掛け型テレビ、茶色い床) の写真
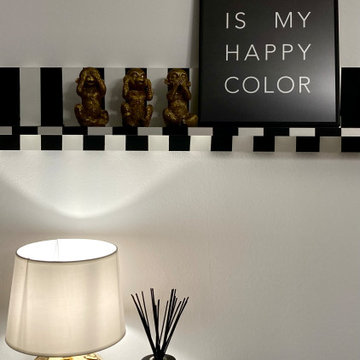
Dettaglio mensola a righe.
他の地域にあるお手頃価格の広いエクレクティックスタイルのおしゃれなオープンリビング (白い壁、淡色無垢フローリング、埋込式メディアウォール、茶色い床) の写真
他の地域にあるお手頃価格の広いエクレクティックスタイルのおしゃれなオープンリビング (白い壁、淡色無垢フローリング、埋込式メディアウォール、茶色い床) の写真
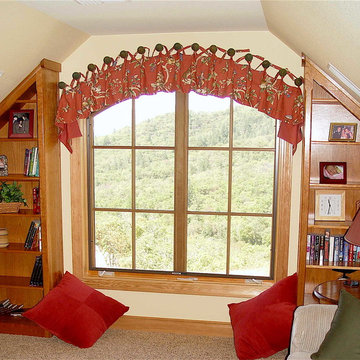
This room over the garage was designed as a play space for grandchildren. The fanciful window treatments are patterned with playful climbing monkeys.
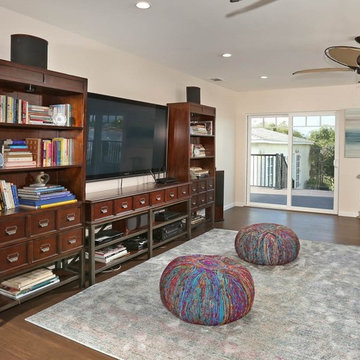
El Segundo Remodel and Addition with a Rustic Beach vibe.
We went from a 2 bedroom, 2 bath to a 3 bedroom, 3 bath. Our client wanted a rustic beach vibe. We installed privacy fencing and gates along with a very large deck in the back with a hot tub and is ready for an outdoor kitchen.
We hope our client and her two children enjoy their new home for years to come.
Tom Queally Photography
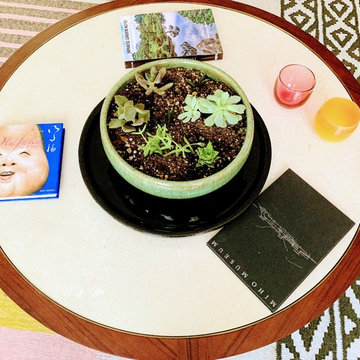
ポートランドにあるお手頃価格の広いエクレクティックスタイルのおしゃれなオープンリビング (ベージュの壁、竹フローリング、標準型暖炉、レンガの暖炉まわり、茶色い床) の写真
お手頃価格の広いエクレクティックスタイルのファミリールーム (茶色い床) の写真
1