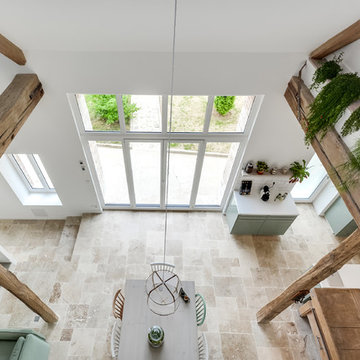お手頃価格の広いエクレクティックスタイルのファミリールーム (ベージュの床、茶色い床) の写真
絞り込み:
資材コスト
並び替え:今日の人気順
写真 1〜20 枚目(全 118 枚)

Note the large number of wide windows in this family room. Thanks to these windows, a lot of sunlight easily enters the room, and the room is always filled with light in the daytime.
The eclectic design style used in this room obviously requires a lot of light not only during the daytime, but also in the evening. That’s why our interior designers primarily focused on lighting. You can see several different types of lighting here that create a welcoming and warm atmosphere in the room.
Are you dreaming of something like this amazing family room? Then contact our best interior designers who are bound to make your dreams come true!
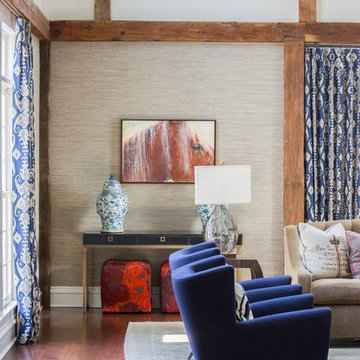
Neil Landino
ニューヨークにあるお手頃価格の広いエクレクティックスタイルのおしゃれな独立型ファミリールーム (ベージュの壁、カーペット敷き、壁掛け型テレビ、ベージュの床、暖炉なし) の写真
ニューヨークにあるお手頃価格の広いエクレクティックスタイルのおしゃれな独立型ファミリールーム (ベージュの壁、カーペット敷き、壁掛け型テレビ、ベージュの床、暖炉なし) の写真
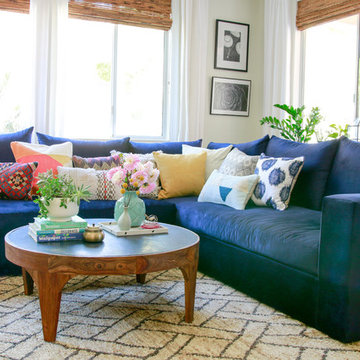
Rebecca Zajac
ラスベガスにあるお手頃価格の広いエクレクティックスタイルのおしゃれなオープンリビング (白い壁、淡色無垢フローリング、標準型暖炉、レンガの暖炉まわり、埋込式メディアウォール、ベージュの床) の写真
ラスベガスにあるお手頃価格の広いエクレクティックスタイルのおしゃれなオープンリビング (白い壁、淡色無垢フローリング、標準型暖炉、レンガの暖炉まわり、埋込式メディアウォール、ベージュの床) の写真
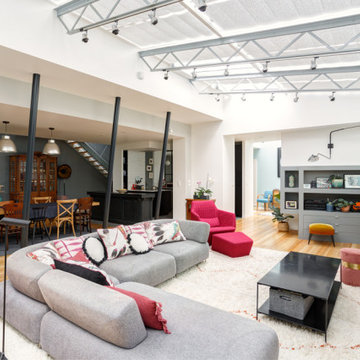
Le projet Lafayette est un projet extraordinaire. Un Loft, en plein coeur de Paris, aux accents industriels qui baigne dans la lumière grâce à son immense verrière.
Nous avons opéré une rénovation partielle pour ce magnifique loft de 200m2. La raison ? Il fallait rénover les pièces de vie et les chambres en priorité pour permettre à nos clients de s’installer au plus vite. C’est pour quoi la rénovation sera complétée dans un second temps avec le changement des salles de bain.
Côté esthétique, nos clients souhaitaient préserver l’originalité et l’authenticité de ce loft tout en le remettant au goût du jour.
L’exemple le plus probant concernant cette dualité est sans aucun doute la cuisine. D’un côté, on retrouve un côté moderne et neuf avec les caissons et les façades signés Ikea ainsi que le plan de travail sur-mesure en verre laqué blanc. D’un autre, on perçoit un côté authentique avec les carreaux de ciment sur-mesure au sol de Mosaïc del Sur ; ou encore avec ce bar en bois noir qui siège entre la cuisine et la salle à manger. Il s’agit d’un meuble chiné par nos clients que nous avons intégré au projet pour augmenter le côté authentique de l’intérieur.
A noter que la grandeur de l’espace a été un véritable challenge technique pour nos équipes. Elles ont du échafauder sur plusieurs mètres pour appliquer les peintures sur les murs. Ces dernières viennent de Farrow & Ball et ont fait l’objet de recommandations spéciales d’une coloriste.
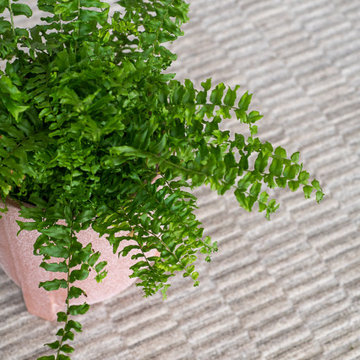
Photography Rebecca McAlpin
ニューヨークにあるお手頃価格の広いエクレクティックスタイルのおしゃれなオープンリビング (グレーの壁、竹フローリング、標準型暖炉、レンガの暖炉まわり、壁掛け型テレビ、茶色い床) の写真
ニューヨークにあるお手頃価格の広いエクレクティックスタイルのおしゃれなオープンリビング (グレーの壁、竹フローリング、標準型暖炉、レンガの暖炉まわり、壁掛け型テレビ、茶色い床) の写真
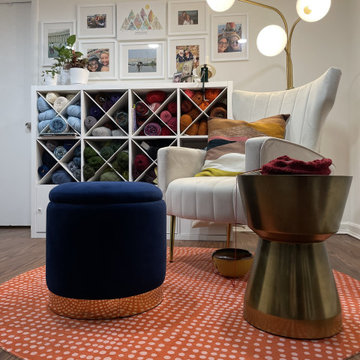
Eclectic hobby room, brimming with personality!
デンバーにあるお手頃価格の広いエクレクティックスタイルのおしゃれなオープンリビング (白い壁、ラミネートの床、暖炉なし、内蔵型テレビ、茶色い床) の写真
デンバーにあるお手頃価格の広いエクレクティックスタイルのおしゃれなオープンリビング (白い壁、ラミネートの床、暖炉なし、内蔵型テレビ、茶色い床) の写真
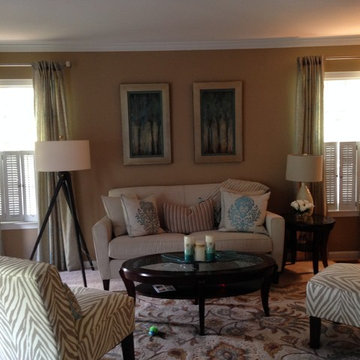
Create a casual atmosphere using different textures and patterns! Drapery panels with grommets add the finishing touch to this townhouse in Yardley, PA.
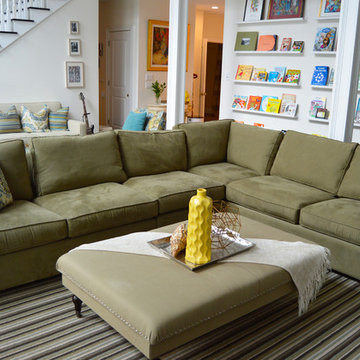
Jonathan Gordon
ブリッジポートにあるお手頃価格の広いエクレクティックスタイルのおしゃれなオープンリビング (ベージュの壁、濃色無垢フローリング、標準型暖炉、茶色い床) の写真
ブリッジポートにあるお手頃価格の広いエクレクティックスタイルのおしゃれなオープンリビング (ベージュの壁、濃色無垢フローリング、標準型暖炉、茶色い床) の写真
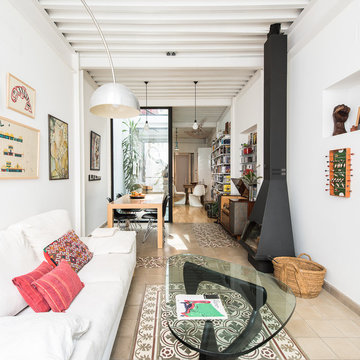
trabajo en colaboración con TandemArquitectura
セビリアにあるお手頃価格の広いエクレクティックスタイルのおしゃれなオープンリビング (白い壁、セラミックタイルの床、薪ストーブ、ベージュの床、金属の暖炉まわり) の写真
セビリアにあるお手頃価格の広いエクレクティックスタイルのおしゃれなオープンリビング (白い壁、セラミックタイルの床、薪ストーブ、ベージュの床、金属の暖炉まわり) の写真
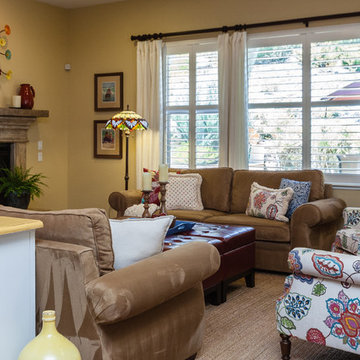
This is the conversation and seating area of this large, open plan family room, in El Dorado Hill, CA. Comfortable, overstuffed sofas, deep seated custom upholstered chairs, and a big leather cocktail ottoman with storage inside, invite family and friends to put their feet up and settle in for some great conversation or a good movie.
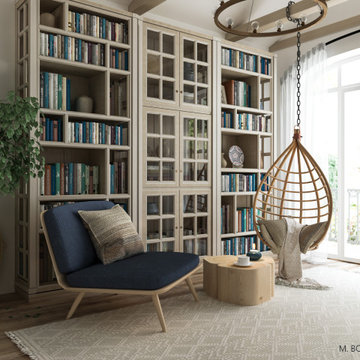
The second floor is at the disposal of children - three charming talented and intelligent daughters. Upstairs there are girls' bedrooms, a bathroom and a room that brings everyone together. lounge room for spending time with girlfriends, embroidery with mom, playing piano, and reading books. This is a special room that owners will use for creativity, recreation and communication. Modern interpretation of the Ukrainian chamber. Chamber was the main room of at ancient times, the Ukrainian residence, a maid, a sitting room. Historically, the upper room was called the upper room in a medieval apartment building. A special place was occupied by a painting by a Ukrainian artist.
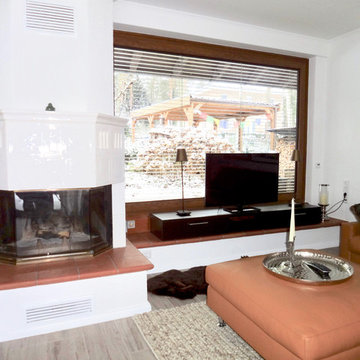
Foto: raumkonzepte
ベルリンにあるお手頃価格の広いエクレクティックスタイルのおしゃれなオープンリビング (白い壁、標準型暖炉、据え置き型テレビ、磁器タイルの床、タイルの暖炉まわり、ベージュの床) の写真
ベルリンにあるお手頃価格の広いエクレクティックスタイルのおしゃれなオープンリビング (白い壁、標準型暖炉、据え置き型テレビ、磁器タイルの床、タイルの暖炉まわり、ベージュの床) の写真
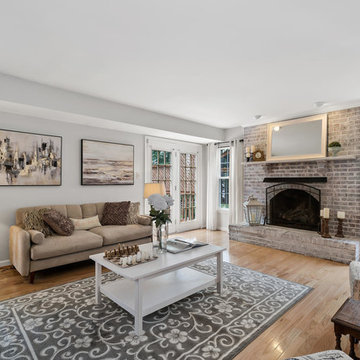
ワシントンD.C.にあるお手頃価格の広いエクレクティックスタイルのおしゃれなオープンリビング (グレーの壁、無垢フローリング、標準型暖炉、レンガの暖炉まわり、ベージュの床) の写真
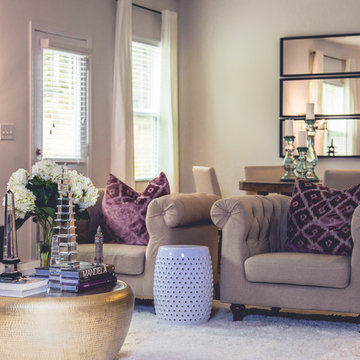
Blurred Life Creatives
シャーロットにあるお手頃価格の広いエクレクティックスタイルのおしゃれなオープンリビング (ベージュの壁、カーペット敷き、暖炉なし、内蔵型テレビ、ベージュの床) の写真
シャーロットにあるお手頃価格の広いエクレクティックスタイルのおしゃれなオープンリビング (ベージュの壁、カーペット敷き、暖炉なし、内蔵型テレビ、ベージュの床) の写真
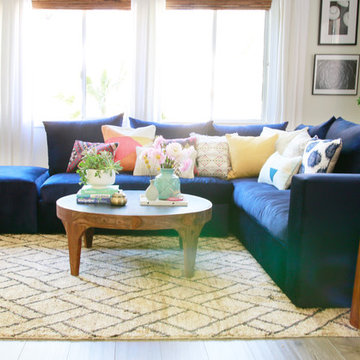
Rebecca Zajac
ラスベガスにあるお手頃価格の広いエクレクティックスタイルのおしゃれなオープンリビング (白い壁、淡色無垢フローリング、標準型暖炉、レンガの暖炉まわり、埋込式メディアウォール、ベージュの床) の写真
ラスベガスにあるお手頃価格の広いエクレクティックスタイルのおしゃれなオープンリビング (白い壁、淡色無垢フローリング、標準型暖炉、レンガの暖炉まわり、埋込式メディアウォール、ベージュの床) の写真
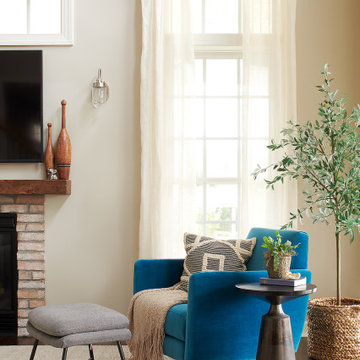
Photography Rebecca McAlpin
ニューヨークにあるお手頃価格の広いエクレクティックスタイルのおしゃれなオープンリビング (グレーの壁、竹フローリング、標準型暖炉、レンガの暖炉まわり、壁掛け型テレビ、茶色い床) の写真
ニューヨークにあるお手頃価格の広いエクレクティックスタイルのおしゃれなオープンリビング (グレーの壁、竹フローリング、標準型暖炉、レンガの暖炉まわり、壁掛け型テレビ、茶色い床) の写真
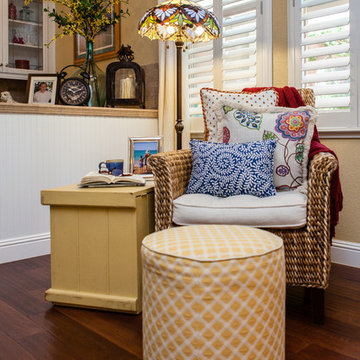
This quiet corner in the large open plan family room is the perfect place to curl up and read a good book. You can never go wrong with comfortable seating, good lighting, and a place to put your feet up.
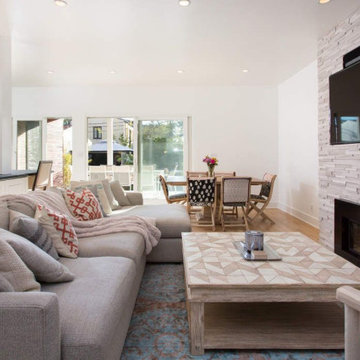
A 5.1 surround sound system was integrated into the room while the television was recessed into the stacked stone veneer over the fireplace which received a new gas insert.. The family room connects to the relaxing backyard which features an in-ground spa.
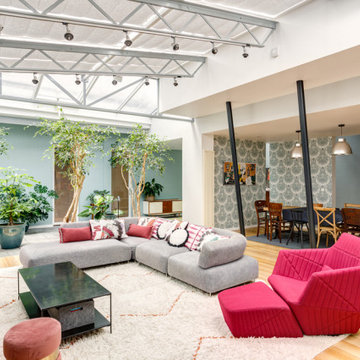
Le projet Lafayette est un projet extraordinaire. Un Loft, en plein coeur de Paris, aux accents industriels qui baigne dans la lumière grâce à son immense verrière.
Nous avons opéré une rénovation partielle pour ce magnifique loft de 200m2. La raison ? Il fallait rénover les pièces de vie et les chambres en priorité pour permettre à nos clients de s’installer au plus vite. C’est pour quoi la rénovation sera complétée dans un second temps avec le changement des salles de bain.
Côté esthétique, nos clients souhaitaient préserver l’originalité et l’authenticité de ce loft tout en le remettant au goût du jour.
L’exemple le plus probant concernant cette dualité est sans aucun doute la cuisine. D’un côté, on retrouve un côté moderne et neuf avec les caissons et les façades signés Ikea ainsi que le plan de travail sur-mesure en verre laqué blanc. D’un autre, on perçoit un côté authentique avec les carreaux de ciment sur-mesure au sol de Mosaïc del Sur ; ou encore avec ce bar en bois noir qui siège entre la cuisine et la salle à manger. Il s’agit d’un meuble chiné par nos clients que nous avons intégré au projet pour augmenter le côté authentique de l’intérieur.
A noter que la grandeur de l’espace a été un véritable challenge technique pour nos équipes. Elles ont du échafauder sur plusieurs mètres pour appliquer les peintures sur les murs. Ces dernières viennent de Farrow & Ball et ont fait l’objet de recommandations spéciales d’une coloriste.
お手頃価格の広いエクレクティックスタイルのファミリールーム (ベージュの床、茶色い床) の写真
1
