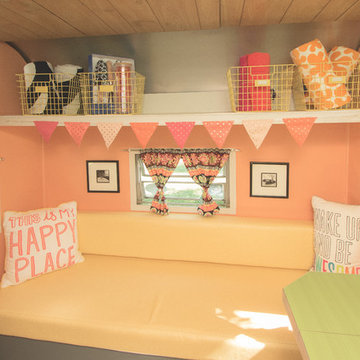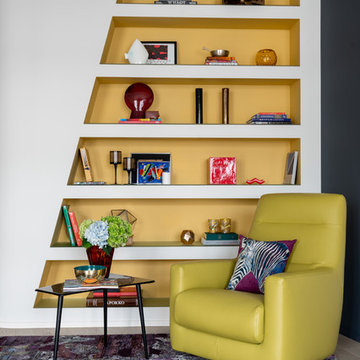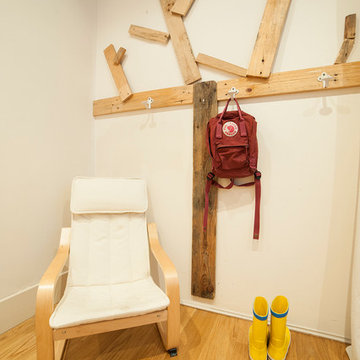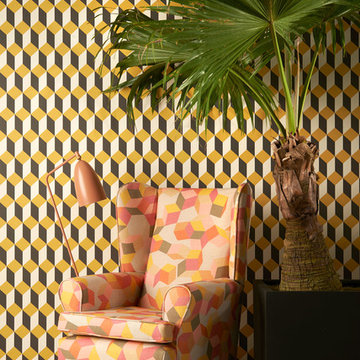お手頃価格の、ラグジュアリーなオレンジの、黄色いエクレクティックスタイルのファミリールームの写真
絞り込み:
資材コスト
並び替え:今日の人気順
写真 1〜20 枚目(全 58 枚)

For the Parlor, we did a beautiful yellow; the color just glows with warmth; gray on the walls, green rug and red cabinetry makes this one of the most playful rooms I have ever done. We used red cabinetry for TV and office components. And placed them on the wall so the cats can climb up and around the room and red shelving on one wall for the cat walk and on the other cabinet with COM Fabric that have cut outs for the cats to go up and down and also storage.
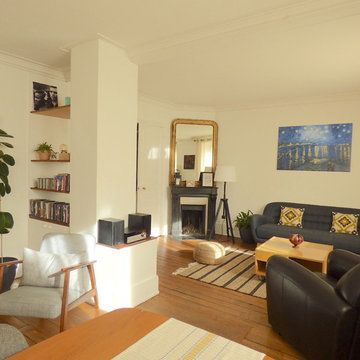
L'aménagement de la pièce de vie principale de cet appartement était celle qui posait le plus de difficultés à mes clients.
Son volume tout en longueur, l'étroit renfoncement et les nombreuses ouvertures laissaient peu de marge de manoeuvre pour installer un espace salon ainsi qu'un espace salle à manger tout en donnant une fonction au renfoncement créé par l'abattement d'une cloison et dont le pilier porteur marque toujours une délimitation et ferme visuellement l'espace.
Ce projet avait donc deux enjeux majeurs, il fallait à la fois lier les espaces entre eux et marquer les différents espaces.
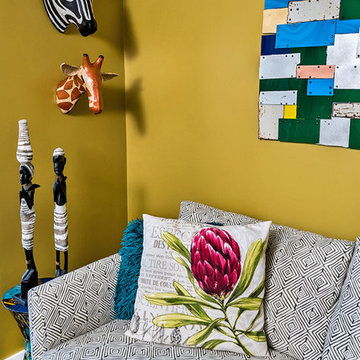
Photo by Tim Prendergast
ボルチモアにあるお手頃価格の中くらいなエクレクティックスタイルのおしゃれな独立型ファミリールーム (緑の壁、濃色無垢フローリング、茶色い床、暖炉なし、テレビなし) の写真
ボルチモアにあるお手頃価格の中くらいなエクレクティックスタイルのおしゃれな独立型ファミリールーム (緑の壁、濃色無垢フローリング、茶色い床、暖炉なし、テレビなし) の写真
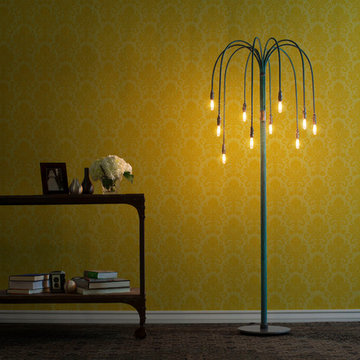
Patina blue floor lamp. Approximate size, 63" High x 24" in Diameter. Other finishes available. Waterfall Light also available as table light. For complete catalog, visit www.tjferrie.com
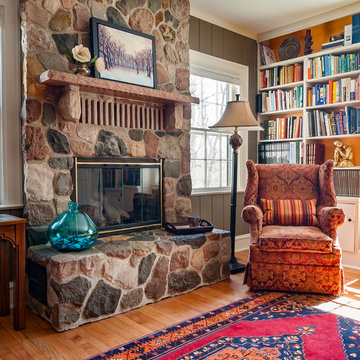
Photo: Kristian Walker Photography
デトロイトにあるお手頃価格の中くらいなエクレクティックスタイルのおしゃれな独立型ファミリールーム (ライブラリー、ベージュの壁、無垢フローリング、標準型暖炉、石材の暖炉まわり) の写真
デトロイトにあるお手頃価格の中くらいなエクレクティックスタイルのおしゃれな独立型ファミリールーム (ライブラリー、ベージュの壁、無垢フローリング、標準型暖炉、石材の暖炉まわり) の写真
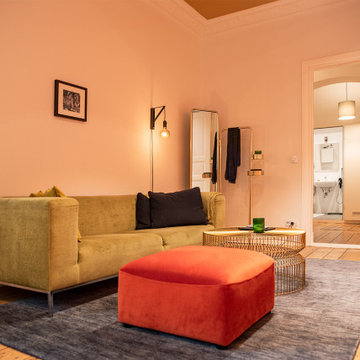
APARTMENT BERLIN V
Stimmige Farben und harmonische Wohnlichkeit statt kühler, weißer Räume: Für diese Berliner Altbauwohnung entwarf THE INNER HOUSE zunächst ein stimmiges Farbkonzept. Während die Küche in hellen Farbtönen gehalten ist, bestimmen warme Erdtöne das Wohnzimmer. Im Schlafzimmer dominieren gemütliche Blautöne.
Nach einem Umzug beauftragte ein Kunde THE INNER HOUSE erneut mit der Gestaltung seiner Wohnräume. So entstand auf 80 Quadratmetern im Prenzlauer Berg eine harmonische Mischung aus Alt und Neu, Gewohntem und Ungewohntem. Das bereits vorhandene, stilvolle Mobiliar wurde dabei um einige ausgewählte Stücke ergänzt.
INTERIOR DESIGN & STYLING: THE INNER HOUSE
FOTOS: © THE INNER HOUSE, Fotograf: Manuel Strunz, www.manuu.eu

Владимир Бурцев - фото
モスクワにあるお手頃価格の小さなエクレクティックスタイルのおしゃれなファミリールーム (グレーの壁、クッションフロア、薪ストーブ) の写真
モスクワにあるお手頃価格の小さなエクレクティックスタイルのおしゃれなファミリールーム (グレーの壁、クッションフロア、薪ストーブ) の写真
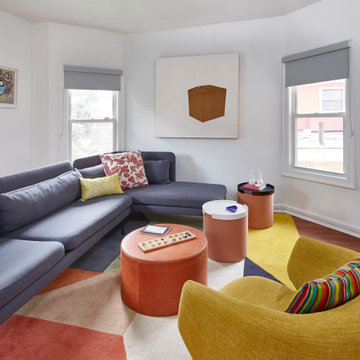
We do a lot of custom but this design store mix is fun and fits perfectly stylistically and budget-wise for this tv room.
ニューヨークにあるお手頃価格の中くらいなエクレクティックスタイルのおしゃれな独立型ファミリールーム (白い壁、壁掛け型テレビ) の写真
ニューヨークにあるお手頃価格の中くらいなエクレクティックスタイルのおしゃれな独立型ファミリールーム (白い壁、壁掛け型テレビ) の写真

This dramatic contemporary residence features extraordinary design with magnificent views of Angel Island, the Golden Gate Bridge, and the ever changing San Francisco Bay. The amazing great room has soaring 36 foot ceilings, a Carnelian granite cascading waterfall flanked by stairways on each side, and an unique patterned sky roof of redwood and cedar. The 57 foyer windows and glass double doors are specifically designed to frame the world class views. Designed by world-renowned architect Angela Danadjieva as her personal residence, this unique architectural masterpiece features intricate woodwork and innovative environmental construction standards offering an ecological sanctuary with the natural granite flooring and planters and a 10 ft. indoor waterfall. The fluctuating light filtering through the sculptured redwood ceilings creates a reflective and varying ambiance. Other features include a reinforced concrete structure, multi-layered slate roof, a natural garden with granite and stone patio leading to a lawn overlooking the San Francisco Bay. Completing the home is a spacious master suite with a granite bath, an office / second bedroom featuring a granite bath, a third guest bedroom suite and a den / 4th bedroom with bath. Other features include an electronic controlled gate with a stone driveway to the two car garage and a dumb waiter from the garage to the granite kitchen.
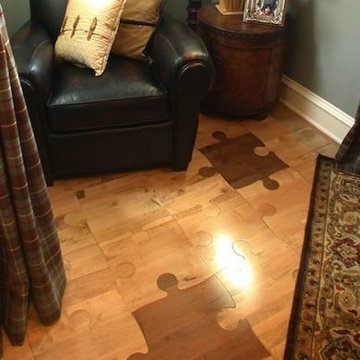
What you dream we can make true -
Darmaga Hardwood Flooring
トロントにあるラグジュアリーな中くらいなエクレクティックスタイルのおしゃれな独立型ファミリールーム (ゲームルーム、グレーの壁、無垢フローリング) の写真
トロントにあるラグジュアリーな中くらいなエクレクティックスタイルのおしゃれな独立型ファミリールーム (ゲームルーム、グレーの壁、無垢フローリング) の写真
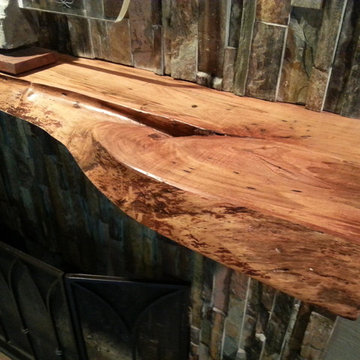
Eclectic fireplace made from slate and live edge ambrosia maple
アトランタにあるお手頃価格の中くらいなエクレクティックスタイルのおしゃれなオープンリビング (茶色い壁、標準型暖炉、石材の暖炉まわり、ライブラリー) の写真
アトランタにあるお手頃価格の中くらいなエクレクティックスタイルのおしゃれなオープンリビング (茶色い壁、標準型暖炉、石材の暖炉まわり、ライブラリー) の写真
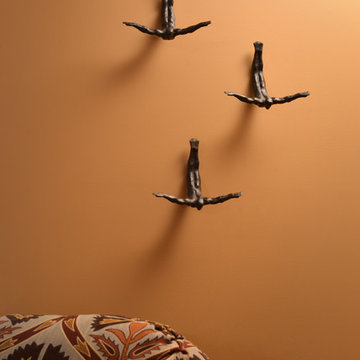
Rick Lee Photo
チャールストンにあるお手頃価格の中くらいなエクレクティックスタイルのおしゃれな独立型ファミリールーム (茶色い壁、無垢フローリング) の写真
チャールストンにあるお手頃価格の中くらいなエクレクティックスタイルのおしゃれな独立型ファミリールーム (茶色い壁、無垢フローリング) の写真
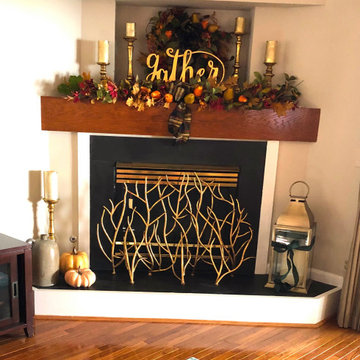
Fireplaces are one of the most gorgeous accents one can have in a home.
I just decorated my client's Family Room fireplace for the Fall and Thanksgiving holidays, as seen in the photo below. She will be hosting over twenty people in her home for Thanksgiving and it's important that the family room here greet her guests and fill them with the spirit as they gather together.
Grandin Road creates this gorgeous garland and gather sign, the striking fireplace screen is from Horchow and the lantern from Pottery Barn.
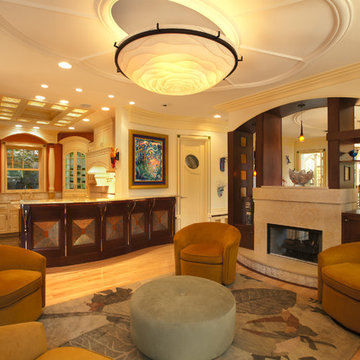
The second living and dining area is separated by the stone double sided fireplace and arched display case. The kitchen is open for purposes of entertaining. Below the counter copper panels are incorporated with wood in a curved peninsula. An elongated oval ceiling trim is centered above the area of conversation. Ceiling light by the owner. Peter Bosy Photography.
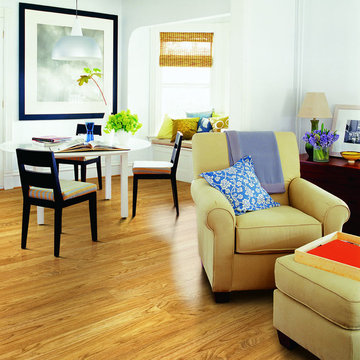
Goldenrod Hickory
8mm
Pergo Max
2.99
デンバーにあるお手頃価格の小さなエクレクティックスタイルのおしゃれなオープンリビング (ライブラリー、白い壁、ラミネートの床、暖炉なし、テレビなし) の写真
デンバーにあるお手頃価格の小さなエクレクティックスタイルのおしゃれなオープンリビング (ライブラリー、白い壁、ラミネートの床、暖炉なし、テレビなし) の写真
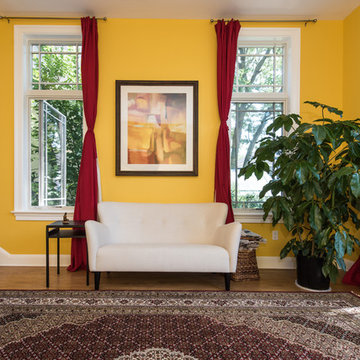
Finecraft Contractors, Inc.
William Feeney Architects
Susie Soleimani Photography
We built this 2-story addition with a stucco exterior finish.
Interior decoration, window treatment and accessories done by homeowner.
お手頃価格の、ラグジュアリーなオレンジの、黄色いエクレクティックスタイルのファミリールームの写真
1
