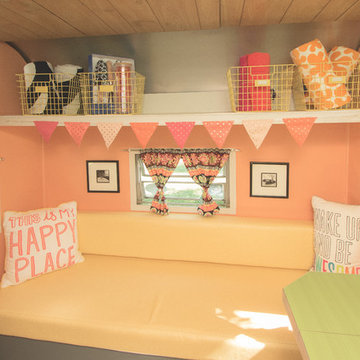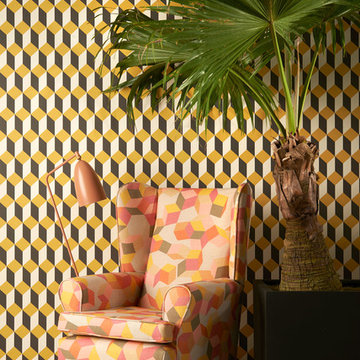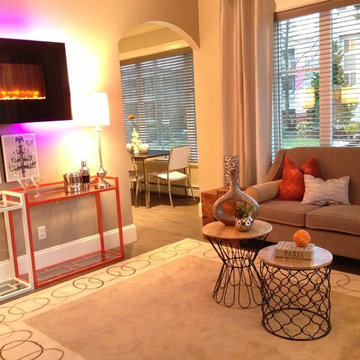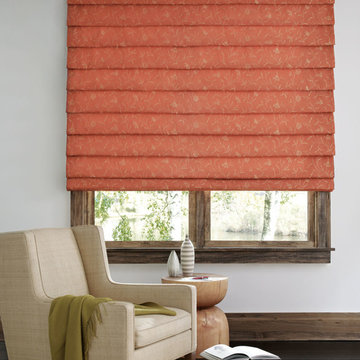お手頃価格の、ラグジュアリーなオレンジのエクレクティックスタイルのファミリールームの写真
絞り込み:
資材コスト
並び替え:今日の人気順
写真 1〜20 枚目(全 28 枚)
1/5
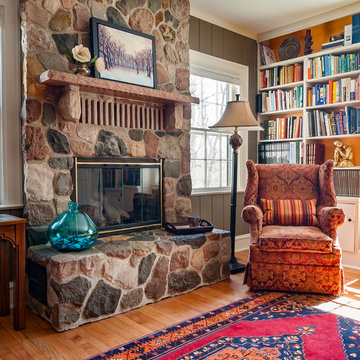
Photo: Kristian Walker Photography
デトロイトにあるお手頃価格の中くらいなエクレクティックスタイルのおしゃれな独立型ファミリールーム (ライブラリー、ベージュの壁、無垢フローリング、標準型暖炉、石材の暖炉まわり) の写真
デトロイトにあるお手頃価格の中くらいなエクレクティックスタイルのおしゃれな独立型ファミリールーム (ライブラリー、ベージュの壁、無垢フローリング、標準型暖炉、石材の暖炉まわり) の写真
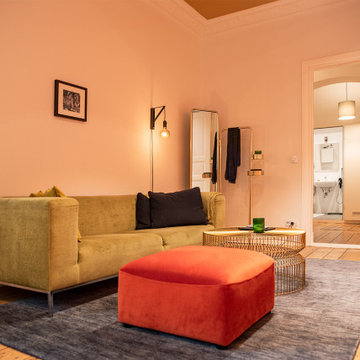
APARTMENT BERLIN V
Stimmige Farben und harmonische Wohnlichkeit statt kühler, weißer Räume: Für diese Berliner Altbauwohnung entwarf THE INNER HOUSE zunächst ein stimmiges Farbkonzept. Während die Küche in hellen Farbtönen gehalten ist, bestimmen warme Erdtöne das Wohnzimmer. Im Schlafzimmer dominieren gemütliche Blautöne.
Nach einem Umzug beauftragte ein Kunde THE INNER HOUSE erneut mit der Gestaltung seiner Wohnräume. So entstand auf 80 Quadratmetern im Prenzlauer Berg eine harmonische Mischung aus Alt und Neu, Gewohntem und Ungewohntem. Das bereits vorhandene, stilvolle Mobiliar wurde dabei um einige ausgewählte Stücke ergänzt.
INTERIOR DESIGN & STYLING: THE INNER HOUSE
FOTOS: © THE INNER HOUSE, Fotograf: Manuel Strunz, www.manuu.eu

Владимир Бурцев - фото
モスクワにあるお手頃価格の小さなエクレクティックスタイルのおしゃれなファミリールーム (グレーの壁、クッションフロア、薪ストーブ) の写真
モスクワにあるお手頃価格の小さなエクレクティックスタイルのおしゃれなファミリールーム (グレーの壁、クッションフロア、薪ストーブ) の写真

This dramatic contemporary residence features extraordinary design with magnificent views of Angel Island, the Golden Gate Bridge, and the ever changing San Francisco Bay. The amazing great room has soaring 36 foot ceilings, a Carnelian granite cascading waterfall flanked by stairways on each side, and an unique patterned sky roof of redwood and cedar. The 57 foyer windows and glass double doors are specifically designed to frame the world class views. Designed by world-renowned architect Angela Danadjieva as her personal residence, this unique architectural masterpiece features intricate woodwork and innovative environmental construction standards offering an ecological sanctuary with the natural granite flooring and planters and a 10 ft. indoor waterfall. The fluctuating light filtering through the sculptured redwood ceilings creates a reflective and varying ambiance. Other features include a reinforced concrete structure, multi-layered slate roof, a natural garden with granite and stone patio leading to a lawn overlooking the San Francisco Bay. Completing the home is a spacious master suite with a granite bath, an office / second bedroom featuring a granite bath, a third guest bedroom suite and a den / 4th bedroom with bath. Other features include an electronic controlled gate with a stone driveway to the two car garage and a dumb waiter from the garage to the granite kitchen.
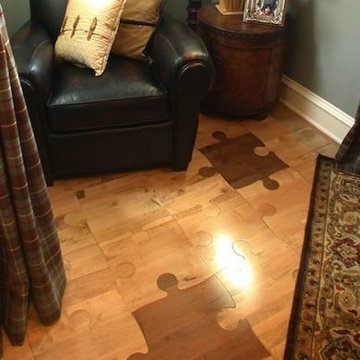
What you dream we can make true -
Darmaga Hardwood Flooring
トロントにあるラグジュアリーな中くらいなエクレクティックスタイルのおしゃれな独立型ファミリールーム (ゲームルーム、グレーの壁、無垢フローリング) の写真
トロントにあるラグジュアリーな中くらいなエクレクティックスタイルのおしゃれな独立型ファミリールーム (ゲームルーム、グレーの壁、無垢フローリング) の写真
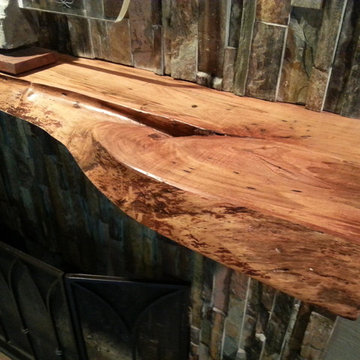
Eclectic fireplace made from slate and live edge ambrosia maple
アトランタにあるお手頃価格の中くらいなエクレクティックスタイルのおしゃれなオープンリビング (茶色い壁、標準型暖炉、石材の暖炉まわり、ライブラリー) の写真
アトランタにあるお手頃価格の中くらいなエクレクティックスタイルのおしゃれなオープンリビング (茶色い壁、標準型暖炉、石材の暖炉まわり、ライブラリー) の写真
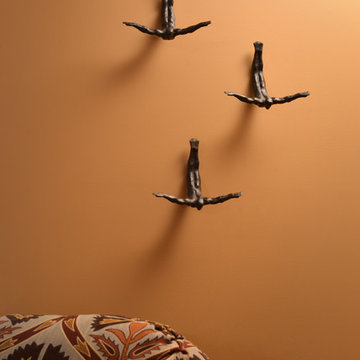
Rick Lee Photo
チャールストンにあるお手頃価格の中くらいなエクレクティックスタイルのおしゃれな独立型ファミリールーム (茶色い壁、無垢フローリング) の写真
チャールストンにあるお手頃価格の中くらいなエクレクティックスタイルのおしゃれな独立型ファミリールーム (茶色い壁、無垢フローリング) の写真
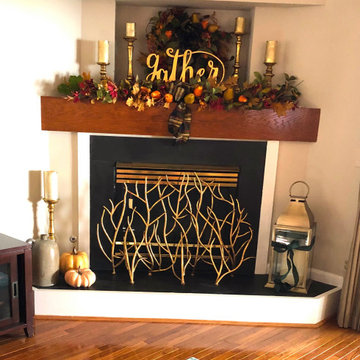
Fireplaces are one of the most gorgeous accents one can have in a home.
I just decorated my client's Family Room fireplace for the Fall and Thanksgiving holidays, as seen in the photo below. She will be hosting over twenty people in her home for Thanksgiving and it's important that the family room here greet her guests and fill them with the spirit as they gather together.
Grandin Road creates this gorgeous garland and gather sign, the striking fireplace screen is from Horchow and the lantern from Pottery Barn.
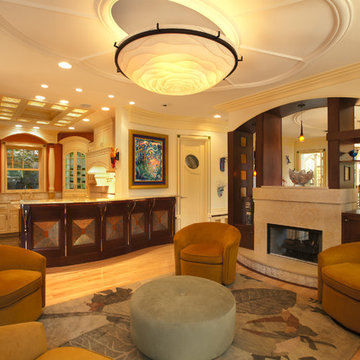
The second living and dining area is separated by the stone double sided fireplace and arched display case. The kitchen is open for purposes of entertaining. Below the counter copper panels are incorporated with wood in a curved peninsula. An elongated oval ceiling trim is centered above the area of conversation. Ceiling light by the owner. Peter Bosy Photography.
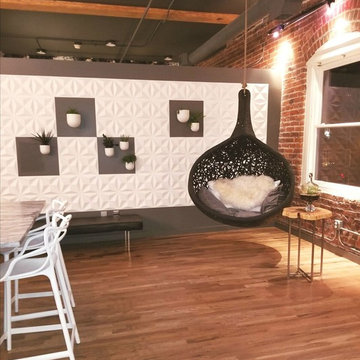
Complete renovation of historic loft in Downtown Denver. Everything is brand new and updated. Design and photography by Meg Miller Interior Creator
デンバーにあるラグジュアリーな中くらいなエクレクティックスタイルのおしゃれなファミリールーム (グレーの壁、無垢フローリング、グレーの床) の写真
デンバーにあるラグジュアリーな中くらいなエクレクティックスタイルのおしゃれなファミリールーム (グレーの壁、無垢フローリング、グレーの床) の写真
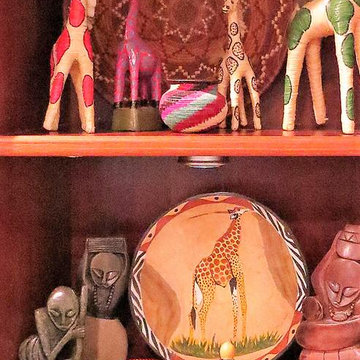
Part of the over 100 giraffe collection. African hand carved stone figurines and hand made African baskets
Photography: jennyraedezigns.com
ポートランドにあるお手頃価格の中くらいなエクレクティックスタイルのおしゃれな独立型ファミリールーム (青い壁、濃色無垢フローリング、薪ストーブ、レンガの暖炉まわり、据え置き型テレビ) の写真
ポートランドにあるお手頃価格の中くらいなエクレクティックスタイルのおしゃれな独立型ファミリールーム (青い壁、濃色無垢フローリング、薪ストーブ、レンガの暖炉まわり、据え置き型テレビ) の写真
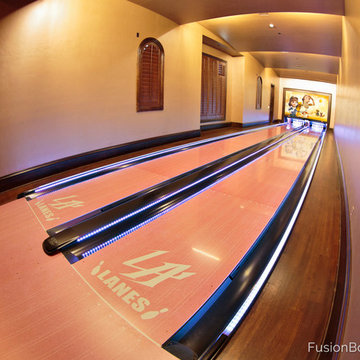
This home bowling alley features a custom lane color called "Red Hot Allusion" and special flame graphics that are visible under ultraviolet black lights, and a custom "LA Lanes" logo. 12' wide projection screen, down-lane LED lighting, custom gray pins and black pearl guest bowling balls, both with custom "LA Lanes" logo. Built-in ball and shoe storage. Triple overhead screens (2 scoring displays and 1 TV).
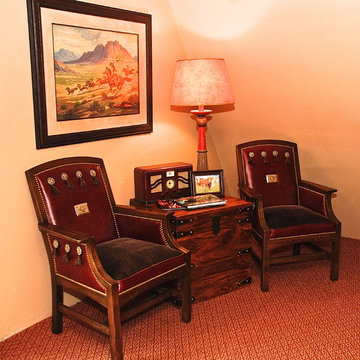
These antique stickley chairs are a real unique pair. Interior Designer Scott Dean, has created a work of art using red leather, western belt buckles, mocha mohair and western conch with tassels.
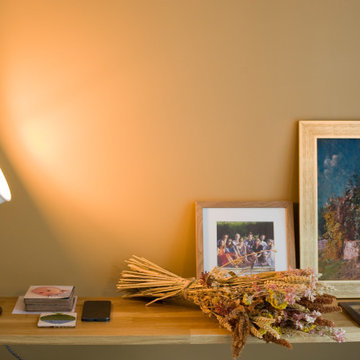
パリにあるお手頃価格の中くらいなエクレクティックスタイルのおしゃれなオープンリビング (ライブラリー、黄色い壁、無垢フローリング、暖炉なし、テレビなし、茶色い床、表し梁、羽目板の壁) の写真
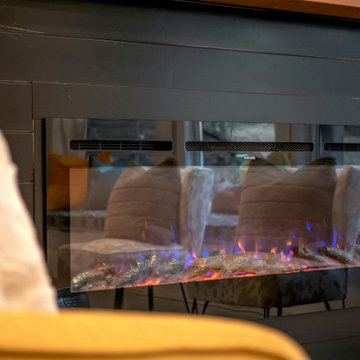
Chill Area
他の地域にあるラグジュアリーな中くらいなエクレクティックスタイルのおしゃれなオープンリビング (グレーの壁、コンクリートの床、標準型暖炉、金属の暖炉まわり、壁掛け型テレビ、グレーの床) の写真
他の地域にあるラグジュアリーな中くらいなエクレクティックスタイルのおしゃれなオープンリビング (グレーの壁、コンクリートの床、標準型暖炉、金属の暖炉まわり、壁掛け型テレビ、グレーの床) の写真
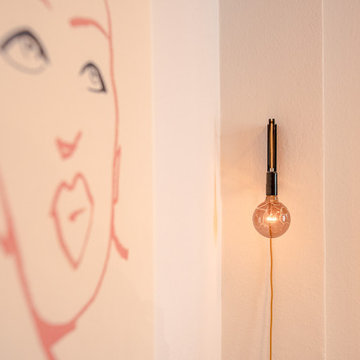
APARTMENT BERLIN V
Stimmige Farben und harmonische Wohnlichkeit statt kühler, weißer Räume: Für diese Berliner Altbauwohnung entwarf THE INNER HOUSE zunächst ein stimmiges Farbkonzept. Während die Küche in hellen Farbtönen gehalten ist, bestimmen warme Erdtöne das Wohnzimmer. Im Schlafzimmer dominieren gemütliche Blautöne.
Nach einem Umzug beauftragte ein Kunde THE INNER HOUSE erneut mit der Gestaltung seiner Wohnräume. So entstand auf 80 Quadratmetern im Prenzlauer Berg eine harmonische Mischung aus Alt und Neu, Gewohntem und Ungewohntem. Das bereits vorhandene, stilvolle Mobiliar wurde dabei um einige ausgewählte Stücke ergänzt.
INTERIOR DESIGN & STYLING: THE INNER HOUSE
FOTOS: © THE INNER HOUSE, Fotograf: Manuel Strunz, www.manuu.eu
お手頃価格の、ラグジュアリーなオレンジのエクレクティックスタイルのファミリールームの写真
1
