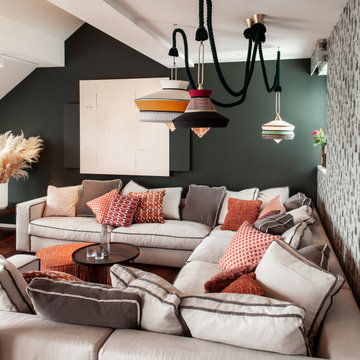ファミリールーム
絞り込み:
資材コスト
並び替え:今日の人気順
写真 1〜20 枚目(全 65 枚)
1/4

The first photos shown are of the 4th floor lounge area with full kitchenette, complete with dishwasher for easy access from the roof deck on the top level and guests in adjacent bedrooms. We collaborated with our clients to decide on the black and white eclectic circular wall paper from Scion. The clean look allows for the room to be modern while supportive of rustic pieces for an eclectic, realaxed look.
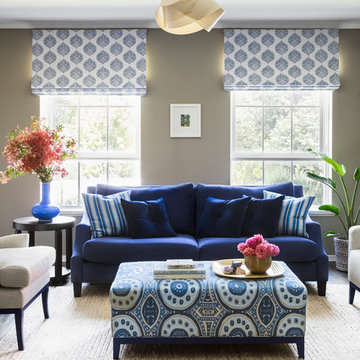
Residential interior design project by Camilla Molders Design
メルボルンにあるラグジュアリーな広いエクレクティックスタイルのおしゃれなオープンリビング (ベージュの壁、濃色無垢フローリング、茶色い床) の写真
メルボルンにあるラグジュアリーな広いエクレクティックスタイルのおしゃれなオープンリビング (ベージュの壁、濃色無垢フローリング、茶色い床) の写真
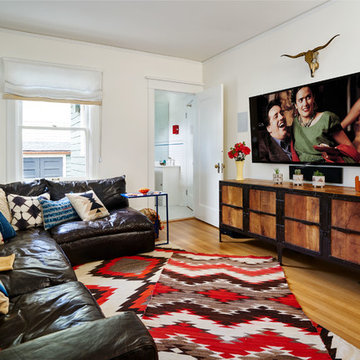
Photography by Blackstone Studios
Restoration by Arciform
Decorated by Lord Design
ポートランドにあるラグジュアリーな小さなエクレクティックスタイルのおしゃれな独立型ファミリールーム (白い壁、無垢フローリング、壁掛け型テレビ、茶色い床) の写真
ポートランドにあるラグジュアリーな小さなエクレクティックスタイルのおしゃれな独立型ファミリールーム (白い壁、無垢フローリング、壁掛け型テレビ、茶色い床) の写真
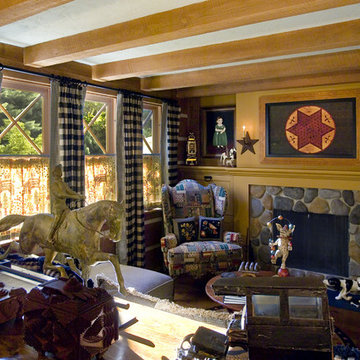
ボストンにあるラグジュアリーな中くらいなエクレクティックスタイルのおしゃれなオープンリビング (黄色い壁、無垢フローリング、標準型暖炉、石材の暖炉まわり、内蔵型テレビ、茶色い床) の写真

This family room with a white fireplace has a blue wallpapered tray ceiling, a turquoise barn door, and a white antler chandelier. The Denver home was decorated by Andrea Schumacher Interiors using gorgeous color choices and unique decor.
Photo Credit: Emily Minton Redfield
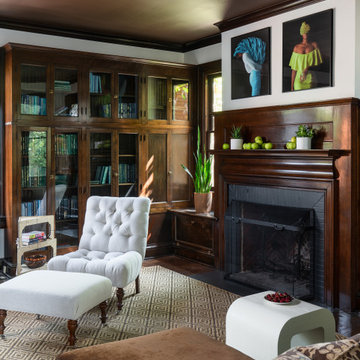
コロンバスにあるラグジュアリーな広いエクレクティックスタイルのおしゃれな独立型ファミリールーム (ライブラリー、白い壁、濃色無垢フローリング、標準型暖炉、レンガの暖炉まわり、テレビなし、茶色い床、全タイプの天井の仕上げ、全タイプの壁の仕上げ) の写真
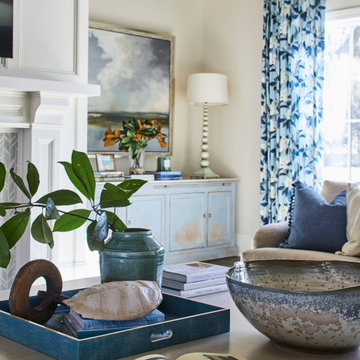
The fireplace and mantle in the family room. Note the coffered ceiling and the stains tongue and groove ceiling.
The oversized window look out onto the pool and onto the fairway
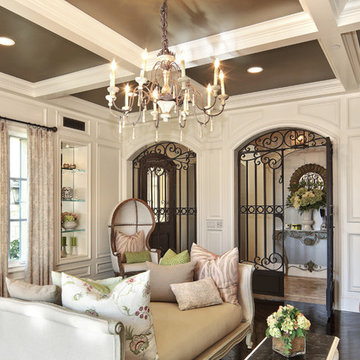
オレンジカウンティにあるラグジュアリーな巨大なエクレクティックスタイルのおしゃれな独立型ファミリールーム (ベージュの壁、濃色無垢フローリング、標準型暖炉、茶色い床) の写真
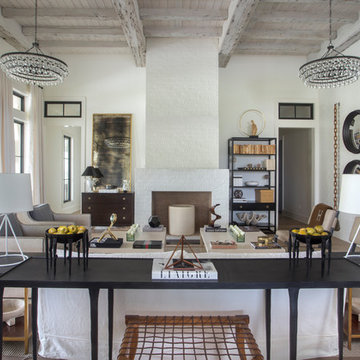
Chad Chenier Photography
他の地域にあるラグジュアリーな巨大なエクレクティックスタイルのおしゃれなオープンリビング (白い壁、淡色無垢フローリング、標準型暖炉、レンガの暖炉まわり、茶色い床) の写真
他の地域にあるラグジュアリーな巨大なエクレクティックスタイルのおしゃれなオープンリビング (白い壁、淡色無垢フローリング、標準型暖炉、レンガの暖炉まわり、茶色い床) の写真
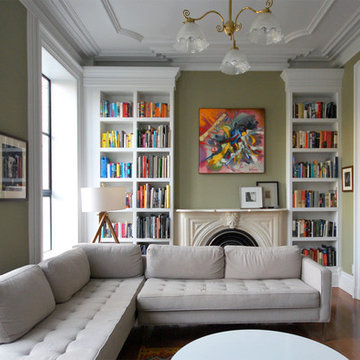
This "back parlor" serves as the Family Room. The major move here involved removing built-in cabinetry that was no longer needed, and adding in a third window. We worked closely with local window experts and millworkers to preserve the historic integrity. The sectional is from Blu Dot; we like this piece because it offers lots of seating but is compact enough for smaller rooms.
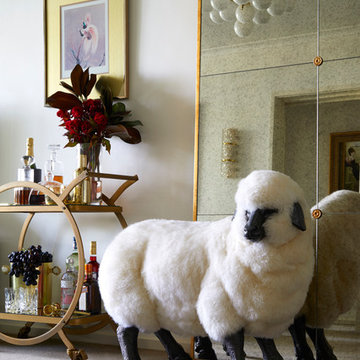
Stu Morley
メルボルンにあるラグジュアリーな中くらいなエクレクティックスタイルのおしゃれな独立型ファミリールーム (白い壁、カーペット敷き、内蔵型テレビ、茶色い床) の写真
メルボルンにあるラグジュアリーな中くらいなエクレクティックスタイルのおしゃれな独立型ファミリールーム (白い壁、カーペット敷き、内蔵型テレビ、茶色い床) の写真
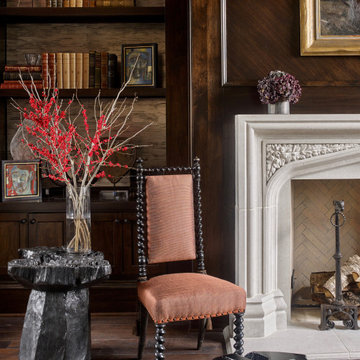
アトランタにあるラグジュアリーな小さなエクレクティックスタイルのおしゃれな独立型ファミリールーム (ライブラリー、茶色い壁、濃色無垢フローリング、標準型暖炉、石材の暖炉まわり、テレビなし、茶色い床) の写真
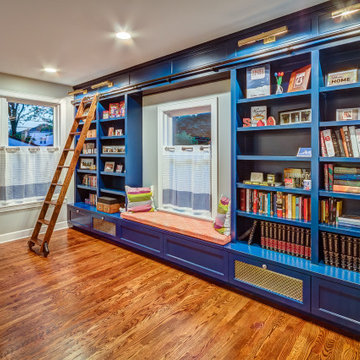
Custom built-in floor to ceiling bookshelves with a rolling ladder
ヒューストンにあるラグジュアリーな小さなエクレクティックスタイルのおしゃれなオープンリビング (ライブラリー、グレーの壁、濃色無垢フローリング、壁掛け型テレビ、茶色い床) の写真
ヒューストンにあるラグジュアリーな小さなエクレクティックスタイルのおしゃれなオープンリビング (ライブラリー、グレーの壁、濃色無垢フローリング、壁掛け型テレビ、茶色い床) の写真
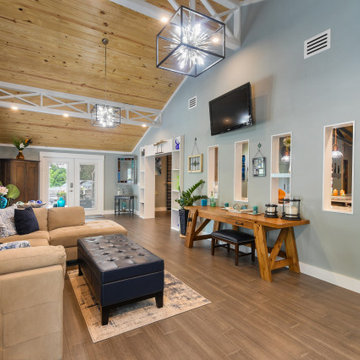
We opened up the family room space to the kitchen by framing out five pass-thru windows. The walkway to the kitchen is framed with modern custom shelving to house my gallery finds. The stained glass pieces are a collection of our travels. The antique airmore in the corner serves as our coffee station as well as our charging station.
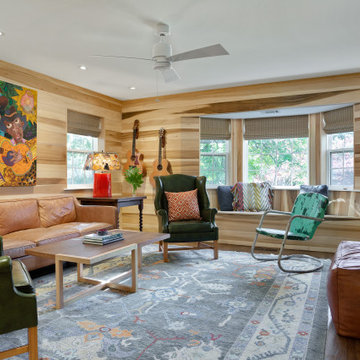
This friendly man cave exudes a comfortable masculine flare. The warm poplar ship lap siding on the walls invites you into the space to play a tune one of the homeowners’ classical guitars or curl up and read a book on the cozy window seat. A hidden push door conceals the entrance to the closet which houses AV equipment and seasonal storage. Custom reclaimed barn wood doors on black iron tracks cover the entrance to the room and bath. Thoughtfully curated furniture, art, and colorful textiles add layers of interest.
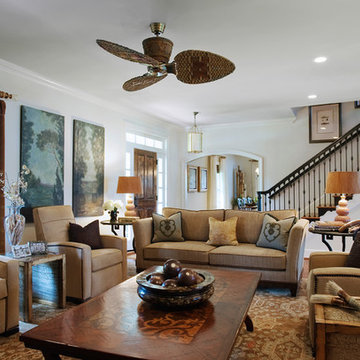
This warm, bright family room features white trim, woven wood blinds, a wicker ceiling fan and an ivory and brass ceiling lantern. Brown velvet draperies complement the leather recliners and tweed sofa; tables with crackled mirror inset framed by metallic gold wood are accented by Asian calligraphy brushes. Landscape artwork featuring watery blues and greens add to the room’s brightness, and an Oushak rug of tan, cream and chocolate accents the wide plank ipe flooring and medium stained wood coffee table with inlay. In the background is a rod iron staircase with wooden handrail.
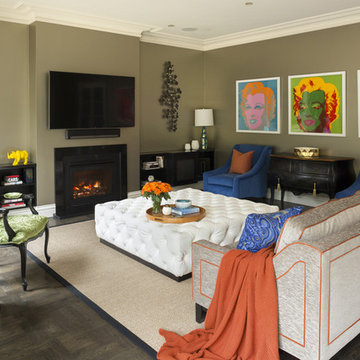
Stu Morley
メルボルンにあるラグジュアリーな巨大なエクレクティックスタイルのおしゃれなオープンリビング (ベージュの壁、濃色無垢フローリング、標準型暖炉、金属の暖炉まわり、壁掛け型テレビ、茶色い床) の写真
メルボルンにあるラグジュアリーな巨大なエクレクティックスタイルのおしゃれなオープンリビング (ベージュの壁、濃色無垢フローリング、標準型暖炉、金属の暖炉まわり、壁掛け型テレビ、茶色い床) の写真
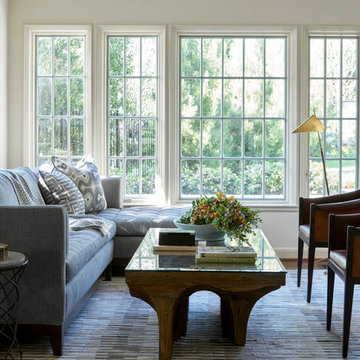
Photography by Nathan Schroder.
ダラスにあるラグジュアリーな中くらいなエクレクティックスタイルのおしゃれなオープンリビング (白い壁、無垢フローリング、暖炉なし、据え置き型テレビ、茶色い床) の写真
ダラスにあるラグジュアリーな中くらいなエクレクティックスタイルのおしゃれなオープンリビング (白い壁、無垢フローリング、暖炉なし、据え置き型テレビ、茶色い床) の写真
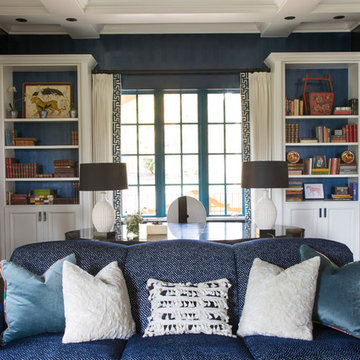
The study features walls of white bookshelves, a blue wallpapered tray ceiling, and custom furniture The Denver home was decorated by Andrea Schumacher Interiors using gorgeous color choices and finishing touches.
Photo Credit: Emily Minton Redfield
1
