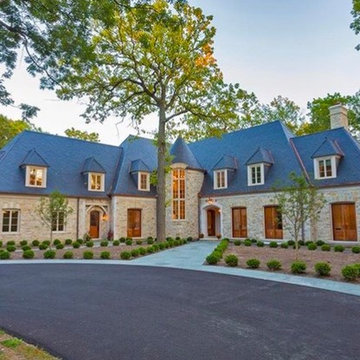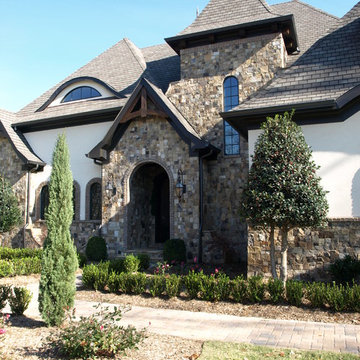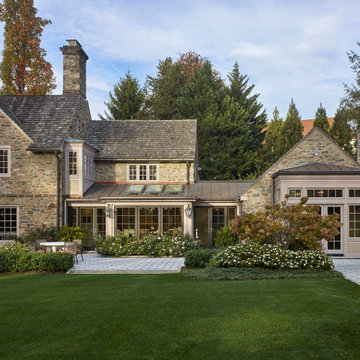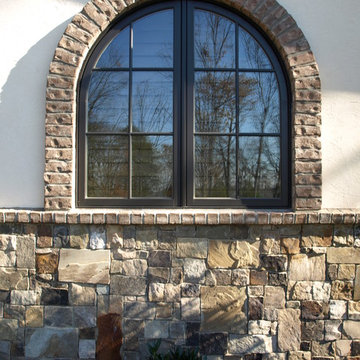小さな、巨大なエクレクティックスタイルの家の外観 (石材サイディング) の写真
絞り込み:
資材コスト
並び替え:今日の人気順
写真 1〜20 枚目(全 70 枚)
1/5
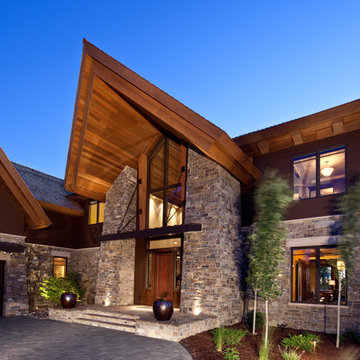
Residential Design: Peter Eskuche, AIA, Eskuche Associates
AJ Mueller Photography
ミネアポリスにある巨大なエクレクティックスタイルのおしゃれな家の外観 (石材サイディング) の写真
ミネアポリスにある巨大なエクレクティックスタイルのおしゃれな家の外観 (石材サイディング) の写真

SeARCH and CMA collaborated to create Villa Vals, a holiday retreat dug in to the alpine slopes of Vals in Switzerland, a town of 1,000 made notable by Peter Zumthor’s nearby Therme Vals spa.
For more info visit http://www.search.nl/
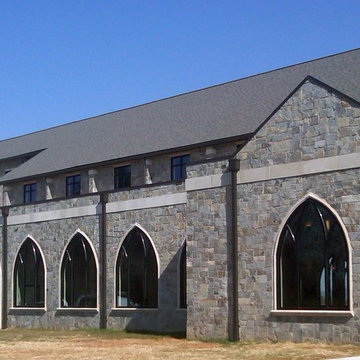
This awe-inspiring building is made with Queen Creek natural thin stone veneer from the Quarry Mill. Queen Creek natural thin stone veneer’s gold and grey tones in combination with its various textures make this stone a great choice for all projects.
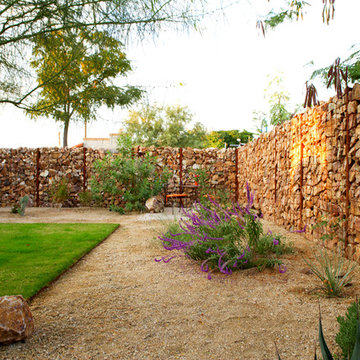
Liam Frederick
フェニックスにあるお手頃価格の小さなエクレクティックスタイルのおしゃれな平屋 (石材サイディング) の写真
フェニックスにあるお手頃価格の小さなエクレクティックスタイルのおしゃれな平屋 (石材サイディング) の写真
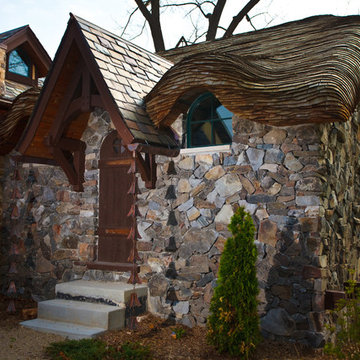
Michael Mowbray, Beautiful Portraits by Michael
ミルウォーキーにある小さなエクレクティックスタイルのおしゃれな家の外観 (石材サイディング) の写真
ミルウォーキーにある小さなエクレクティックスタイルのおしゃれな家の外観 (石材サイディング) の写真
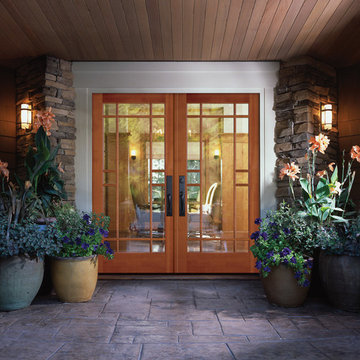
Visit Our Showroom
8000 Locust Mill St.
Ellicott City, MD 21043
Simpson Exterior French & Sash Doors 37151 | shown in fir
37151 THERMAL FRENCH (SDL)
SERIES: Exterior French & Sash Doors
TYPE: Exterior French & Sash
APPLICATIONS: Can be used for a swing door, with barn track hardware, with pivot hardware, in a patio swing door or slider system and many other applications for the home’s exterior.
MATCHING COMPONENTS
Thermal Sash Sidelight (SDL) (37709)
Construction Type: Engineered All-Wood Stiles and Rails with Dowel Pinned Stile/Rail Joinery
Glass: 3/4" Insulated Glazing
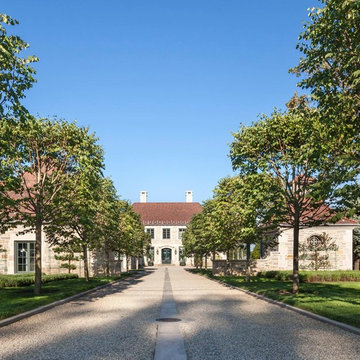
This waterfront French Eclectic home anchors a long promenade from the street. Along the formal oil-and-stone drive with granite detailing, an extensive allay of linden trees stretches toward the main façade in the distance. A detached garage and generator building flank the driveway and hint at the architecture of the house beyond.
Woodruff Brown Photography
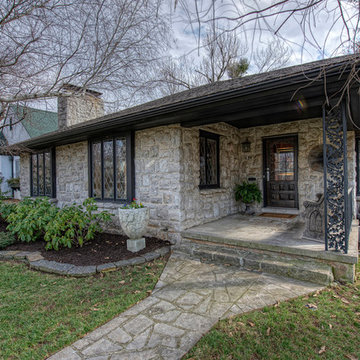
Designed by Nathan Taylor and J. Kent Martin of Obelisk Home -
Photos by Randy Colwell
他の地域にあるお手頃価格の小さなエクレクティックスタイルのおしゃれな家の外観 (石材サイディング) の写真
他の地域にあるお手頃価格の小さなエクレクティックスタイルのおしゃれな家の外観 (石材サイディング) の写真
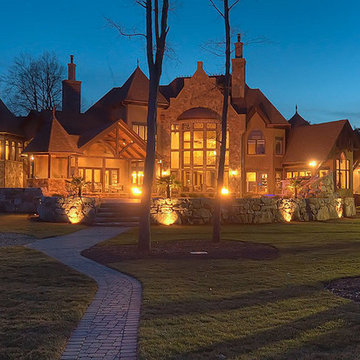
First Floor Heated: 4,412
Master Suite: Down
Second Floor Heated: 2,021
Baths: 8
Third Floor Heated:
Main Floor Ceiling: 10'
Total Heated Area: 6,433
Specialty Rooms: Home Theater, Game Room, Nanny's Suite
Garages: Four
Garage: 1285
Bedrooms: Five
Dimensions: 131'-10" x 133'-10"
Basement:
Footprint:
www.edgplancollection.com
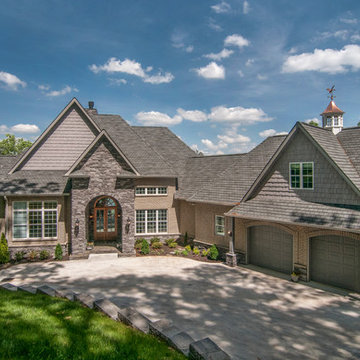
A mixture of stone and brick lends an earthy feel that allows the home to blend with the surrounding lakefront landscape. An angled courtyard garage and arched entry welcome you home.
An eye-catching cupola with weather vane crowns the roof-line of this luxurious lakefront home.
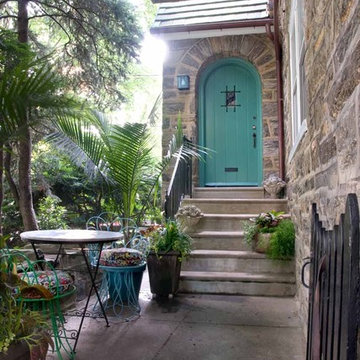
Julia Staples Photography
フィラデルフィアにある低価格の小さなエクレクティックスタイルのおしゃれな二階建ての家 (石材サイディング) の写真
フィラデルフィアにある低価格の小さなエクレクティックスタイルのおしゃれな二階建ての家 (石材サイディング) の写真
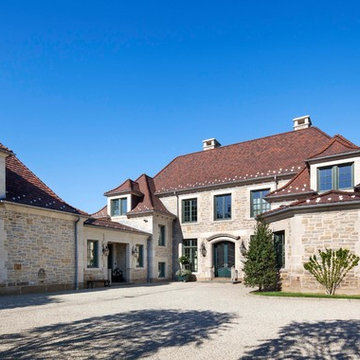
The architecture borrows from French provincial examples: simple symmetrical geometries classically proportioned and unencumbered by ornamental embellishments converge in an alluring composition of robust flaxen-hued stone walls, deep green handcrafted French casement windows, and rich tones of red clay roof tiles. Cut limestone quoins accent corners and openings.
Woodruff Brown Photography
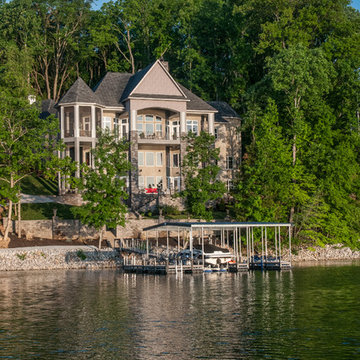
A mixture of stone and brick lends an earthy feel that allows the home to blend with the surrounding lakefront landscape. A series of bay windows on the rear of the home maximizes views from every room.
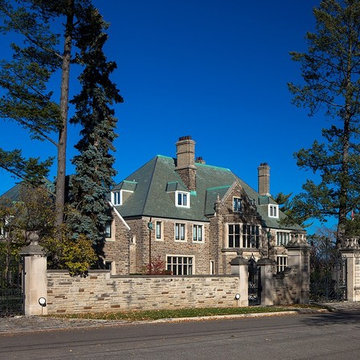
Regular contract maintenance at a Castle includes slate roof tile replacement, entire foundation waterproofing, new roof design and construction, HVAC system management, you name it, we are there for our clients when in need.
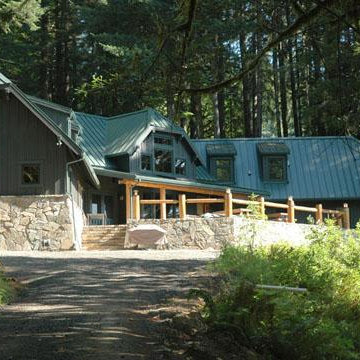
7000 sf traditional lodge to act as a family compound with kids wing and adult wing. SIted overlooking Loon Lake. Oregon.
ポートランドにある高級な巨大なエクレクティックスタイルのおしゃれな家の外観 (石材サイディング) の写真
ポートランドにある高級な巨大なエクレクティックスタイルのおしゃれな家の外観 (石材サイディング) の写真
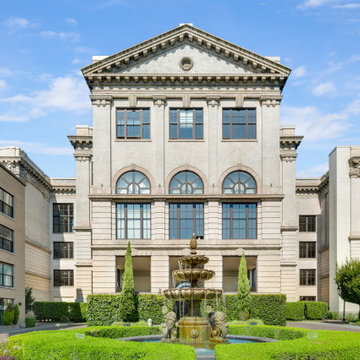
Historical building Condo renovation.
シアトルにあるお手頃価格の小さなエクレクティックスタイルのおしゃれな4階建ての家 (石材サイディング、アパート・マンション) の写真
シアトルにあるお手頃価格の小さなエクレクティックスタイルのおしゃれな4階建ての家 (石材サイディング、アパート・マンション) の写真
小さな、巨大なエクレクティックスタイルの家の外観 (石材サイディング) の写真
1
