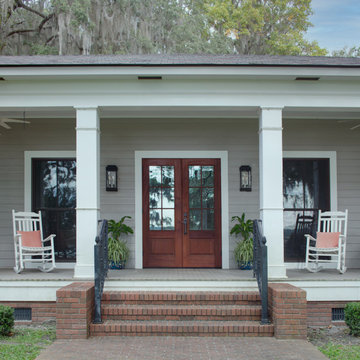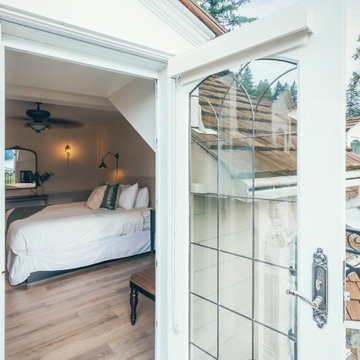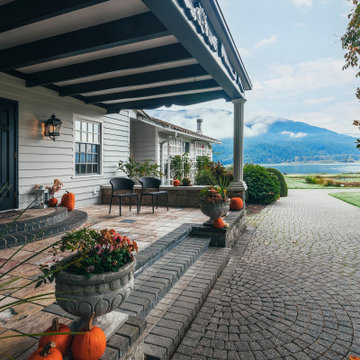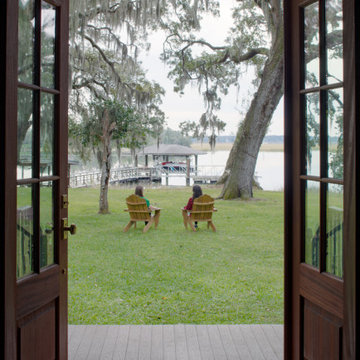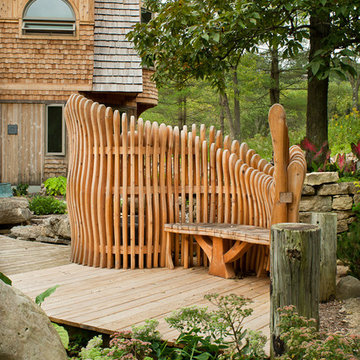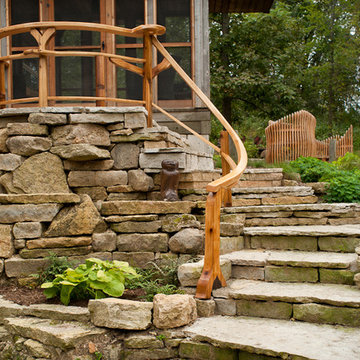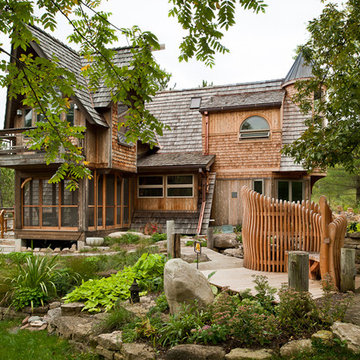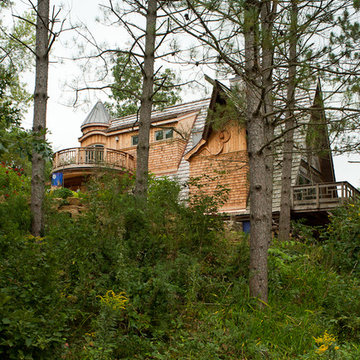エクレクティックスタイルの家の外観 (全タイプのサイディング素材) の写真
絞り込み:
資材コスト
並び替え:今日の人気順
写真 1〜20 枚目(全 47 枚)
1/5

This view of the side of the home shows two entry doors to the new addition as well as the owners' private deck and hot tub.
ポートランドにあるエクレクティックスタイルのおしゃれな家の外観 (混合材サイディング、緑の外壁、ウッドシングル張り) の写真
ポートランドにあるエクレクティックスタイルのおしゃれな家の外観 (混合材サイディング、緑の外壁、ウッドシングル張り) の写真
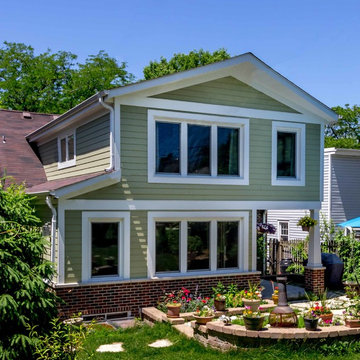
The back of this 1920s brick and siding Cape Cod gets a compact addition to create a new Family room, open Kitchen, Covered Entry, and Master Bedroom Suite above. European-styling of the interior was a consideration throughout the design process, as well as with the materials and finishes. The project includes all cabinetry, built-ins, shelving and trim work (even down to the towel bars!) custom made on site by the home owner.
Photography by Kmiecik Imagery
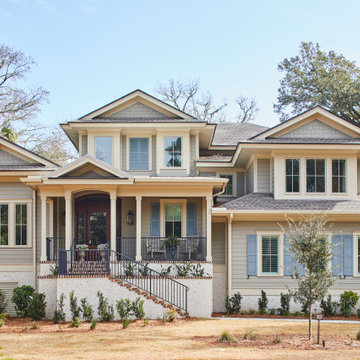
The front facade of a new custom designed home, which overlooks the fairway at the rear of the home. The home has first and second floor master suites and 2 additional bedrooms. 5 bathrooms and a second floor lounge and kitchenette.

Архитекторы: Дмитрий Глушков, Фёдор Селенин; Фото: Антон Лихтарович
モスクワにある高級なエクレクティックスタイルのおしゃれな家の外観 (混合材サイディング、縦張り) の写真
モスクワにある高級なエクレクティックスタイルのおしゃれな家の外観 (混合材サイディング、縦張り) の写真
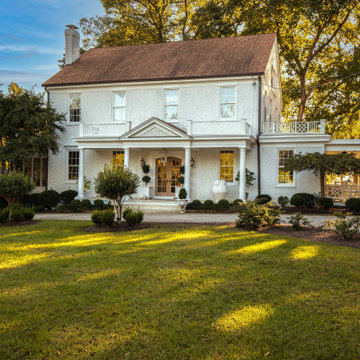
This stunning Richmond home has elements of different architectural styles, from the classic white columns to the exterior. The gorgeous windows allow for a lot of natural light and the landscaping is thoughtfully designed to showcase the home while providing shade. It was a pleasure to paint this home.
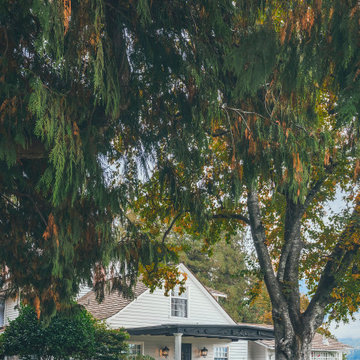
Photos by Brice Ferre. The nearly 100 year old, Rowena's Inn, at Sandpiper Golf Course has been refreshed. Perfect for that intimate wedding or a golfing holiday.
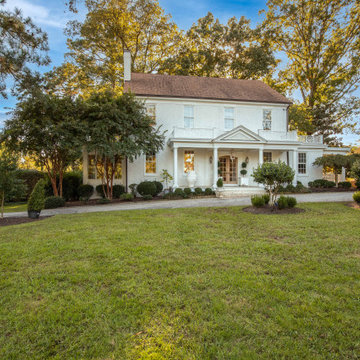
This stunning Richmond home has elements of different architectural styles, from the classic white columns to the exterior. The gorgeous windows allow for a lot of natural light and the landscaping is thoughtfully designed to showcase the home while providing shade. It was a pleasure to paint this home.
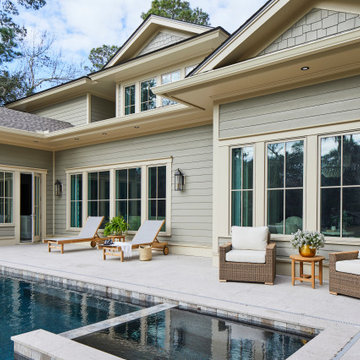
The rear facade of a new custom designed home, looking back toward the master bedroom and great room. The open door leads to the dining area and to a screened porch beyond. We designed the pool to blend with the families outdoor living lifestyle.
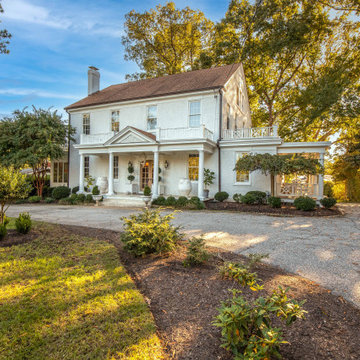
This stunning Richmond home has elements of different architectural styles, from the classic white columns to the exterior. The gorgeous windows allow for a lot of natural light and the landscaping is thoughtfully designed to showcase the home while providing shade. It was a pleasure to paint this home.
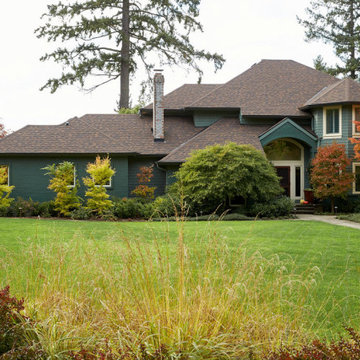
This view of the front of the home shows the finished addition to the left of the chimney.
ポートランドにあるエクレクティックスタイルのおしゃれな家の外観 (混合材サイディング、緑の外壁、ウッドシングル張り) の写真
ポートランドにあるエクレクティックスタイルのおしゃれな家の外観 (混合材サイディング、緑の外壁、ウッドシングル張り) の写真
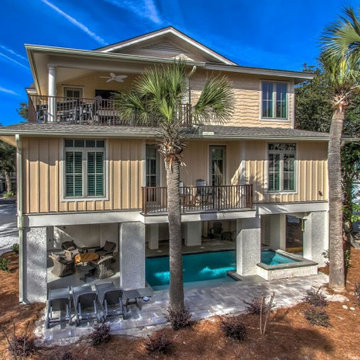
The rear elevations with partial views out to the ocean. Note how the pool is tucked under the house to provide an escape from the sun. The rear build to line is at the palm trees so we had little space for a pool. WE decided to extend the sitting area out to the palms and move the pool to under the house.
エクレクティックスタイルの家の外観 (全タイプのサイディング素材) の写真
1

