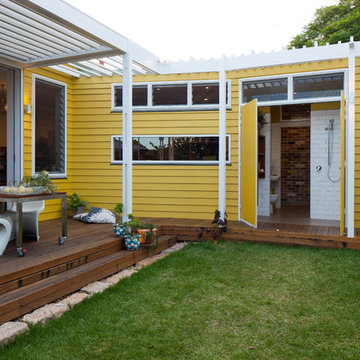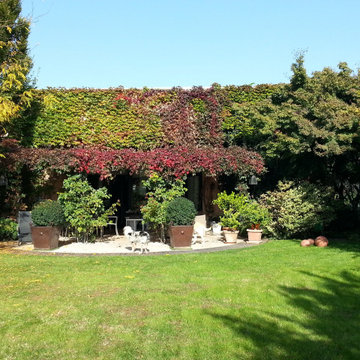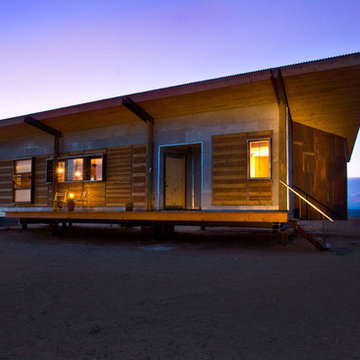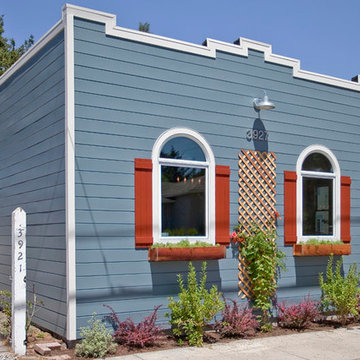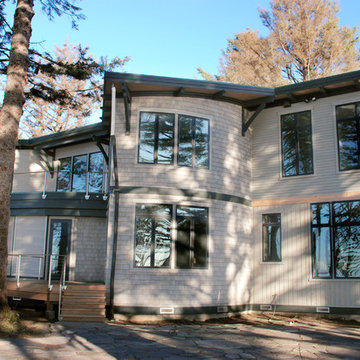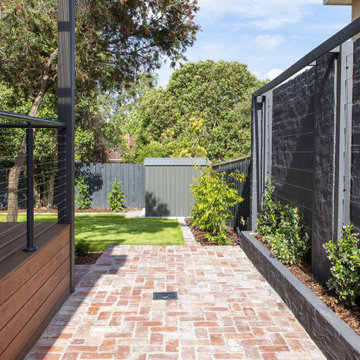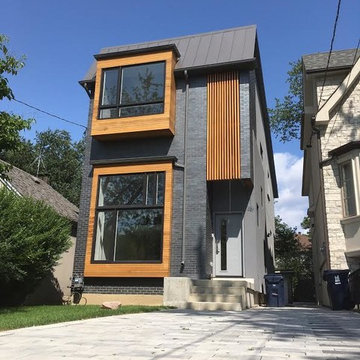エクレクティックスタイルの家の外観 (混合材サイディング) の写真
絞り込み:
資材コスト
並び替え:今日の人気順
写真 1〜20 枚目(全 71 枚)
1/5

Архитекторы: Дмитрий Глушков, Фёдор Селенин; Фото: Антон Лихтарович
モスクワにある高級なエクレクティックスタイルのおしゃれな家の外観 (混合材サイディング) の写真
モスクワにある高級なエクレクティックスタイルのおしゃれな家の外観 (混合材サイディング) の写真
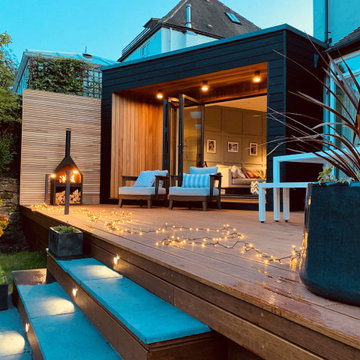
A sleek single storey extension that has been purposfully designed to contrast yet compliment a traditional detached house in Sheffield.
The extension uses black external timber cladding with the inner faces of the projecting frame enhanced with vibrant Cedar cladding to create a bold finish that draws you in from the garden
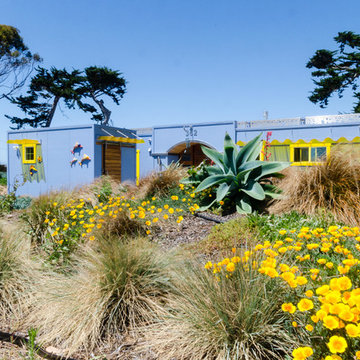
Hardi plank siding, transparent yellow acrylic awnings, ipe wood sliding barn door and front entry door assembly, owner crafted patio mosaic, ipe benches, stainless steel panels and trim.
Photos by Mike Sheltzer
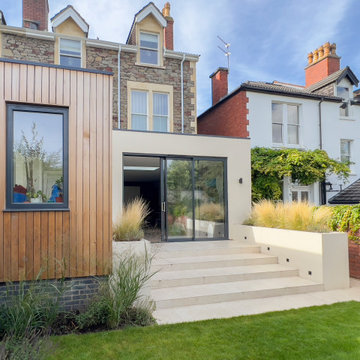
This Edwardian house in Redland has been refurbished from top to bottom. The 1970s decor has been replaced with a contemporary and slightly eclectic design concept. The house has been extended with a full width extension to create a light and airy dining room which connects the house with the garden via triple sliding doors. The smaller timber clad extension houses the utility room.
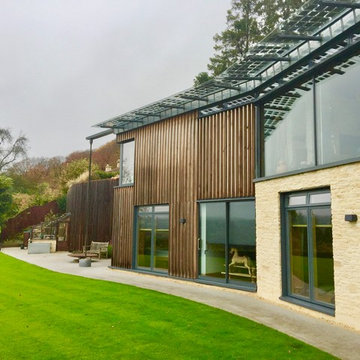
This is the South facing facade of the home, which lends brilliant sunlight throughout the year and the large windows maximise the stunning views. The roof is laid with turf and sedum to insulate and also blend the building in with the environment. Feng Shui was incorporated into the design in terms of doorway position, door way dimensions, position of water feature, position of external figurines and the design of the kitchen to ensure an atmosphere of harmony reigns.
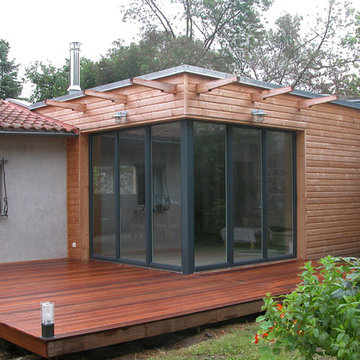
Située en cœur d’ilot, cette maison est accessible uniquement à pied. Les propriétaires souhaitaient l’agrandir afin de créer une pièce de vie ouverte, en relation avec le jardin. Cette extension s’est imposée de suite en bois tant au niveau du plancher, de ses murs que de son prolongement en terrasse. Chaleureux intérieur, ce cube possède son propre poêle à bois pour l’économie d’énergie. Couvert d’une toiture plate, le projet s’inscrit dans un règlement d’urbanisme de second rideau où la hauteur totale de la construction ne devait pas dépasser 3.50m hors tout.
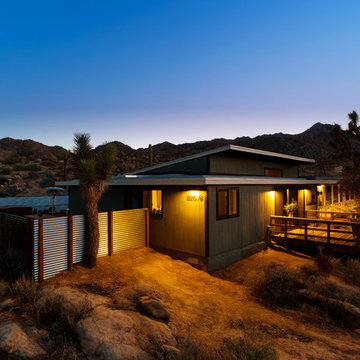
Dusk Exterior of the house taken from the boulders.
ロサンゼルスにあるエクレクティックスタイルのおしゃれな家の外観 (緑の外壁、混合材屋根) の写真
ロサンゼルスにあるエクレクティックスタイルのおしゃれな家の外観 (緑の外壁、混合材屋根) の写真
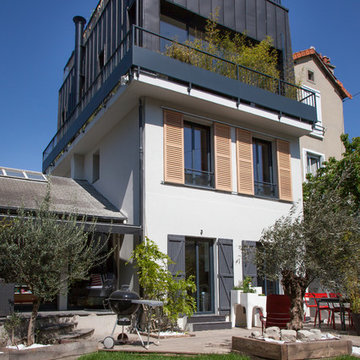
la terrasse, désormais accessible, a été aménagée afin d’offrir un potager à la famille.
@MyHomeDesign
パリにあるエクレクティックスタイルのおしゃれな家の外観 (混合材サイディング) の写真
パリにあるエクレクティックスタイルのおしゃれな家の外観 (混合材サイディング) の写真
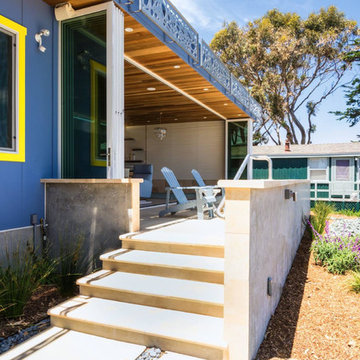
Hardi plank siding, transparent yellow acrylic awnings, ipe wood sliding barn door and front entry door assembly, owner crafted patio mosaic, ipe benches, stainless steel panels and trim.
Photos by Mike Sheltzer

Архитекторы: Дмитрий Глушков, Фёдор Селенин; Фото: Антон Лихтарович
モスクワにある高級なエクレクティックスタイルのおしゃれな家の外観 (混合材サイディング、縦張り) の写真
モスクワにある高級なエクレクティックスタイルのおしゃれな家の外観 (混合材サイディング、縦張り) の写真
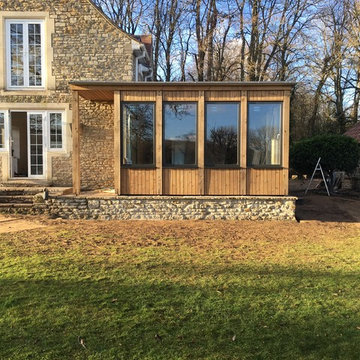
A single story timber framed extension using air dried oak posts to make a living room, utility room, wc and new entrance porch with views over looking the substantial garden
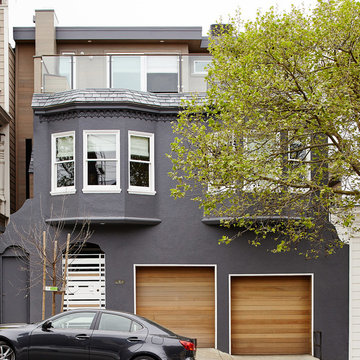
The front facade was mildly "Mediterranean". We honored the original, only changing the color, the garage doors, and the roof tiles (swapping out the old Spanish tile for new slate tile), and put a modern second story addition above.
Photos by Brad Knipstein
Brad Knipstein
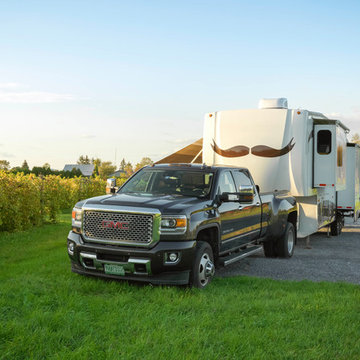
Much of the original badging was removed from the exterior revealing what looked like eyebrows above the side windows so the owners had a jaunty mustache added to the front.
Photography by Susan Teare • www.susanteare.com
The Woodworks by Silver Maple Construction
Location: Lincoln Peak Vineyard, New Haven, VT
エクレクティックスタイルの家の外観 (混合材サイディング) の写真
1
