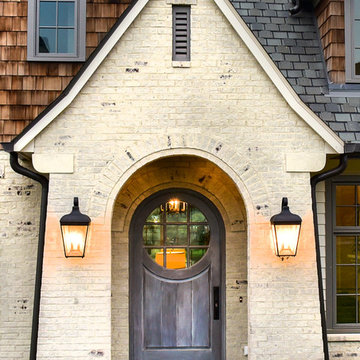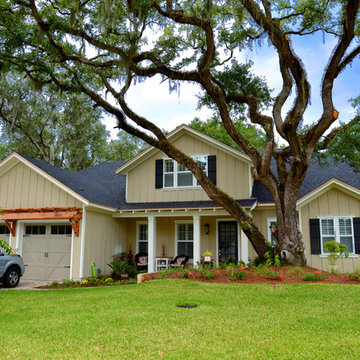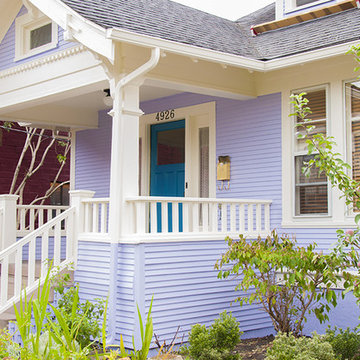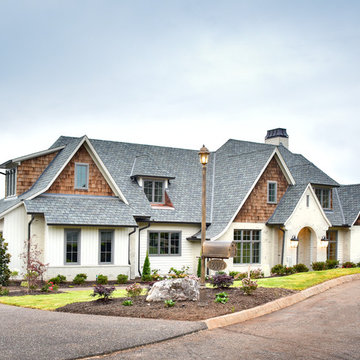エクレクティックスタイルの家の外観 (コンクリート繊維板サイディング) の写真
絞り込み:
資材コスト
並び替え:今日の人気順
写真 1〜20 枚目(全 83 枚)

Nestled in the mountains at Lake Nantahala in western North Carolina, this secluded mountain retreat was designed for a couple and their two grown children.
The house is dramatically perched on an extreme grade drop-off with breathtaking mountain and lake views to the south. To maximize these views, the primary living quarters is located on the second floor; entry and guest suites are tucked on the ground floor. A grand entry stair welcomes you with an indigenous clad stone wall in homage to the natural rock face.
The hallmark of the design is the Great Room showcasing high cathedral ceilings and exposed reclaimed wood trusses. Grand views to the south are maximized through the use of oversized picture windows. Views to the north feature an outdoor terrace with fire pit, which gently embraced the rock face of the mountainside.
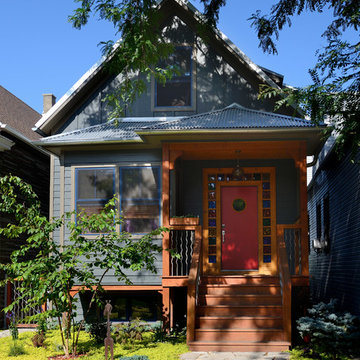
Exterior of house uses unique materials on traditional house form. Metal roofing, harmonizes with different types of cement siding. Colored glass block door surround, stained wood, metal railing balusters. Photo by Michael Lipman

Rear extension and garage facing onto the park
ニューカッスルにある小さなエクレクティックスタイルのおしゃれな家の外観 (コンクリート繊維板サイディング、縦張り) の写真
ニューカッスルにある小さなエクレクティックスタイルのおしゃれな家の外観 (コンクリート繊維板サイディング、縦張り) の写真
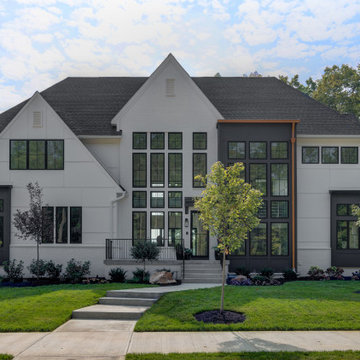
Modern Tutor at Holliday Farms
インディアナポリスにあるラグジュアリーなエクレクティックスタイルのおしゃれな家の外観 (コンクリート繊維板サイディング) の写真
インディアナポリスにあるラグジュアリーなエクレクティックスタイルのおしゃれな家の外観 (コンクリート繊維板サイディング) の写真
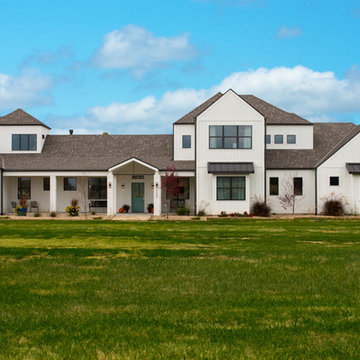
White Modern Farmhouse style. Simple details combine.
Elixir Imaging
他の地域にある高級なエクレクティックスタイルのおしゃれな家の外観 (コンクリート繊維板サイディング) の写真
他の地域にある高級なエクレクティックスタイルのおしゃれな家の外観 (コンクリート繊維板サイディング) の写真
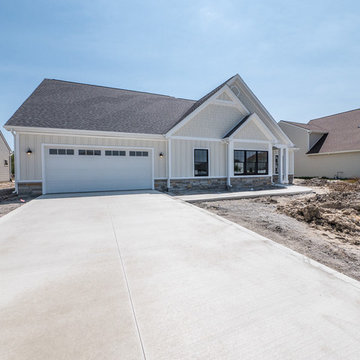
Hardiplank fibercement siding was used as the sheet for the Board and batten and the staggered shake work. Horizontal siding was used on the porch area. Wood trim was used around the windows, doors and porch area and at the real stone accents. All was finish on site by the painters.
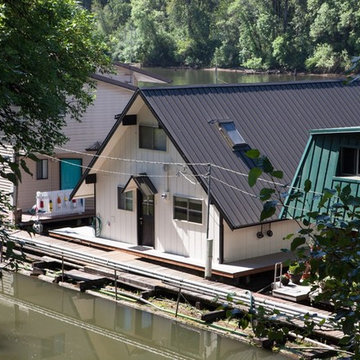
Photo by: Shawn St. Peter Photography - What designer could pass on the opportunity to buy a floating home like the one featured in the movie Sleepless in Seattle? Well, not this one! When I purchased this floating home from my aunt and uncle, I didn’t know about floats and stringers and other issues specific to floating homes. Nor had I really thought about the hassle of an out of state remodel. Believing that I was up for the challenge, I grabbed my water wings, sketchpad, and measuring tape and jumped right in!
If you’ve ever thought of buying a floating home, I’ve already tripped over some of the hurdles you will face. So hop on board - hopefully you will enjoy the ride.
I have shared my story of this floating home remodel and accidental flip in my eBook "Sleepless in Portland." Just subscribe to our monthly design newsletter and you will be sent a link to view all the photos and stories in my eBook.
http://www.designvisionstudio.com/contact.html
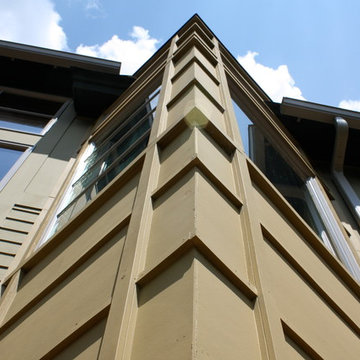
Nestled in the mountains at Lake Nantahala in western North Carolina, this secluded mountain retreat was designed for a couple and their two grown children.
The house is dramatically perched on an extreme grade drop-off with breathtaking mountain and lake views to the south. To maximize these views, the primary living quarters is located on the second floor; entry and guest suites are tucked on the ground floor. A grand entry stair welcomes you with an indigenous clad stone wall in homage to the natural rock face.
The hallmark of the design is the Great Room showcasing high cathedral ceilings and exposed reclaimed wood trusses. Grand views to the south are maximized through the use of oversized picture windows. Views to the north feature an outdoor terrace with fire pit, which gently embraced the rock face of the mountainside.
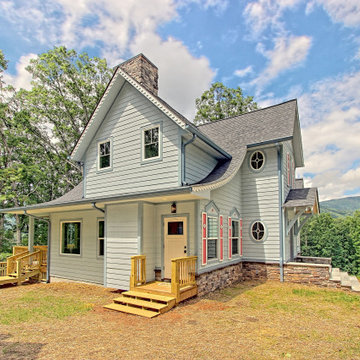
This unique mountain home features a contemporary Victorian silhouette with European dollhouse characteristics and bright colors inside and out.
アトランタにある高級なエクレクティックスタイルのおしゃれな家の外観 (コンクリート繊維板サイディング) の写真
アトランタにある高級なエクレクティックスタイルのおしゃれな家の外観 (コンクリート繊維板サイディング) の写真
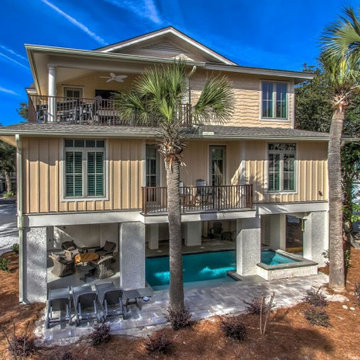
The rear elevations with partial views out to the ocean. Note how the pool is tucked under the house to provide an escape from the sun. The rear build to line is at the palm trees so we had little space for a pool. WE decided to extend the sitting area out to the palms and move the pool to under the house.
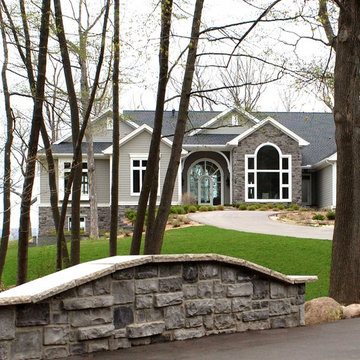
The Before Photo: Photo is from 2003, when the home was first constructed.
ミルウォーキーにあるラグジュアリーなエクレクティックスタイルのおしゃれな家の外観 (コンクリート繊維板サイディング) の写真
ミルウォーキーにあるラグジュアリーなエクレクティックスタイルのおしゃれな家の外観 (コンクリート繊維板サイディング) の写真
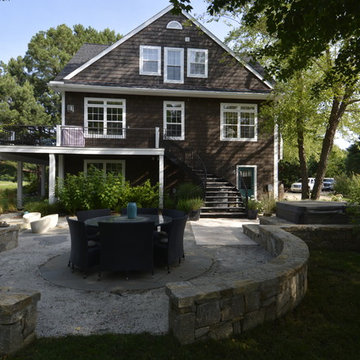
Totally renovated home with custom made spiral staircase to upper level deck. Patio area is defined with mortared stacked stone seat wall.
ボルチモアにある高級なエクレクティックスタイルのおしゃれな家の外観 (コンクリート繊維板サイディング) の写真
ボルチモアにある高級なエクレクティックスタイルのおしゃれな家の外観 (コンクリート繊維板サイディング) の写真
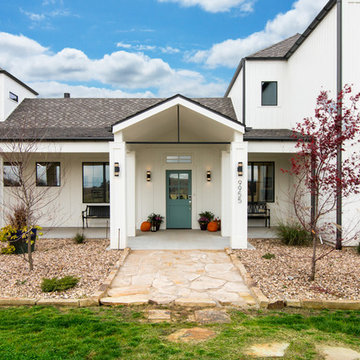
Front Entrance features wide porch and covered approach to front door. Simple modern lighting softly illuminates area for guests.
Elixir Imaging
他の地域にある高級なエクレクティックスタイルのおしゃれな家の外観 (コンクリート繊維板サイディング) の写真
他の地域にある高級なエクレクティックスタイルのおしゃれな家の外観 (コンクリート繊維板サイディング) の写真
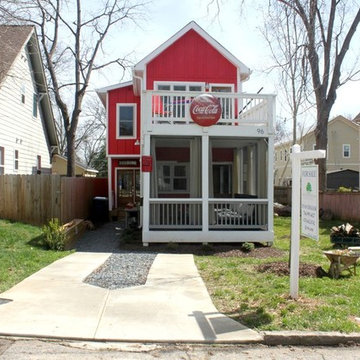
Commonly referred to as the Coca-Cola house or the red house.
アトランタにある高級な中くらいなエクレクティックスタイルのおしゃれな家の外観 (コンクリート繊維板サイディング) の写真
アトランタにある高級な中くらいなエクレクティックスタイルのおしゃれな家の外観 (コンクリート繊維板サイディング) の写真
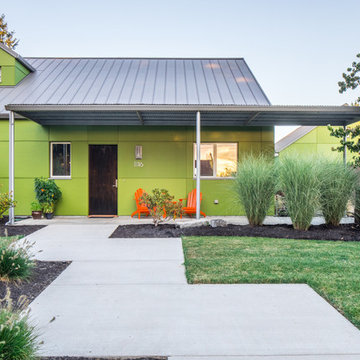
Photo: Poppi Photography
The North House is an eclectic, playful, monochromatic two-tone, with modern styling. This cheerful 1900sf Pacific Northwest home was designed for a young active family. Bright and roomy, the floor plan includes 3 bedrooms, 2.5 baths, a large vaulted great room, a second story loft with 2 bedrooms and 1 bath, a first floor master suite, and a flexible “away room”.
Every square inch of this home was optimized in the design stage for flexible spaces with convenient traffic flow, and excellent storage - all within a modest footprint.
The generous covered outdoor areas extend the living spaces year-round and provide geometric grace to a classic gable roof.
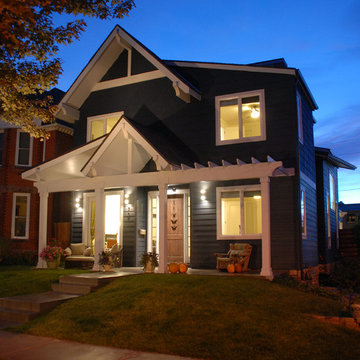
Clarke Photography
デンバーにあるお手頃価格の中くらいなエクレクティックスタイルのおしゃれな家の外観 (コンクリート繊維板サイディング) の写真
デンバーにあるお手頃価格の中くらいなエクレクティックスタイルのおしゃれな家の外観 (コンクリート繊維板サイディング) の写真
エクレクティックスタイルの家の外観 (コンクリート繊維板サイディング) の写真
1
