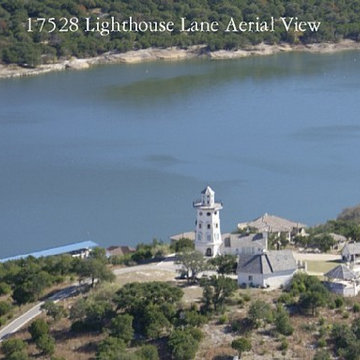エクレクティックスタイルのスキップフロアの家 (コンクリートサイディング、石材サイディング) の写真
絞り込み:
資材コスト
並び替え:今日の人気順
写真 1〜6 枚目(全 6 枚)
1/5
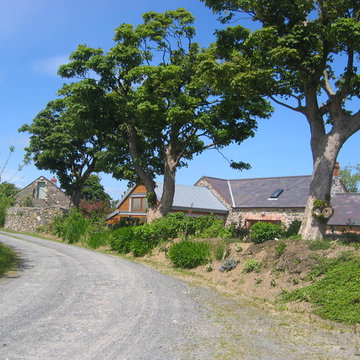
View on Approach
ロンドンにある中くらいなエクレクティックスタイルのおしゃれなスキップフロアの家 (石材サイディング) の写真
ロンドンにある中くらいなエクレクティックスタイルのおしゃれなスキップフロアの家 (石材サイディング) の写真
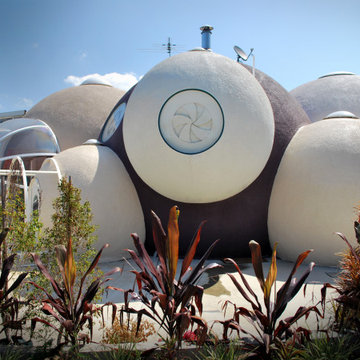
Exterior view through dracenas. Ferrocement spherical building, with custom made skylights, windows and window coverings. The Bubble House by Birchall & Partners Architects.
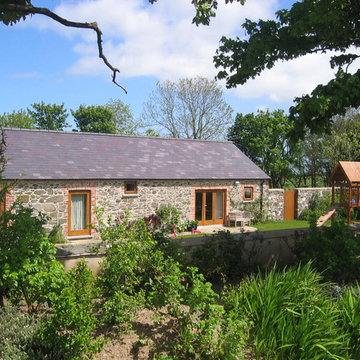
Garden Elevation
ロンドンにある中くらいなエクレクティックスタイルのおしゃれなスキップフロアの家 (石材サイディング) の写真
ロンドンにある中くらいなエクレクティックスタイルのおしゃれなスキップフロアの家 (石材サイディング) の写真
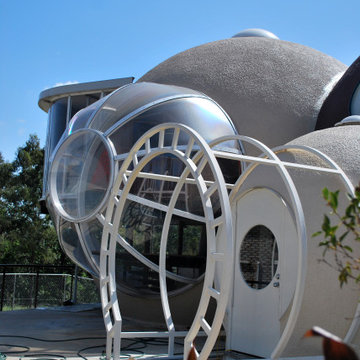
Ferrocement spherical building, with custom made skylights, windows and window coverings. Steel details, custom made arched doors. The Bubble House by Birchall & Partners Architects.
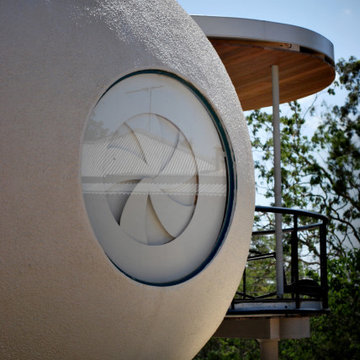
Ferrocement spherical building, with custom made skylights, windows and window coverings. Exterior view of The Bubble House by Birchall & Partners Architects.
エクレクティックスタイルのスキップフロアの家 (コンクリートサイディング、石材サイディング) の写真
1
