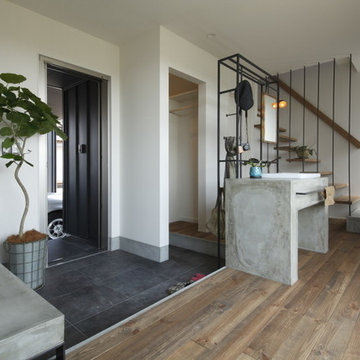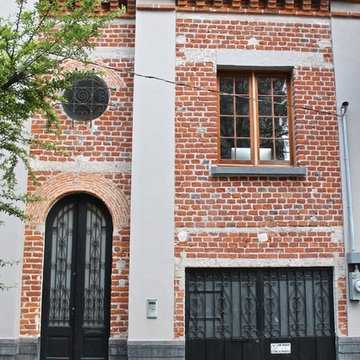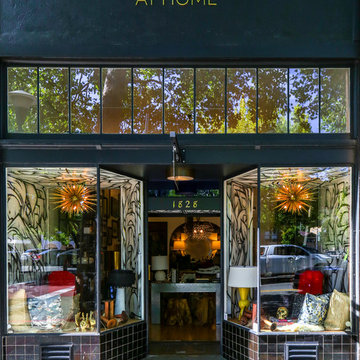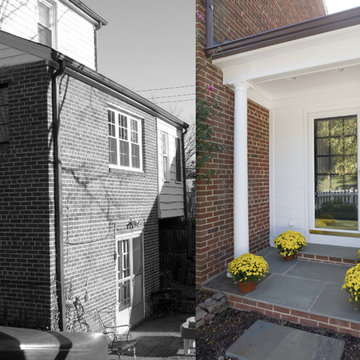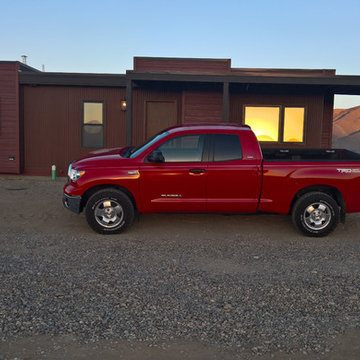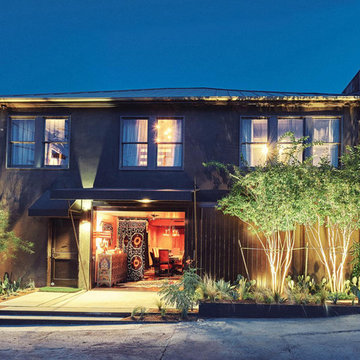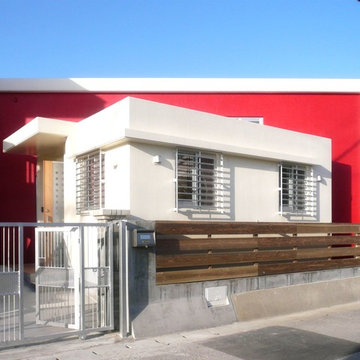エクレクティックスタイルの家の外観の写真
絞り込み:
資材コスト
並び替え:今日の人気順
写真 1〜20 枚目(全 26 枚)
1/5

A modern conservatory was the concept for a new addition that opens the house to the backyard. A new Kitchen and Family Room open to a covered Patio at the Ground Floor. The Upper Floor includes a new Bedroom and Covered Deck.
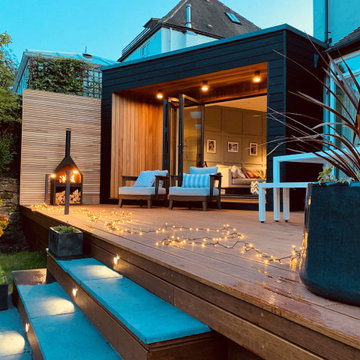
A sleek single storey extension that has been purposfully designed to contrast yet compliment a traditional detached house in Sheffield.
The extension uses black external timber cladding with the inner faces of the projecting frame enhanced with vibrant Cedar cladding to create a bold finish that draws you in from the garden
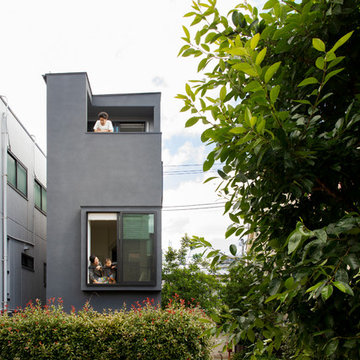
隣接する公園を我が家の庭と見立てた住宅です。
photo by Brian Sawazaki Photography
東京23区にある小さなエクレクティックスタイルのおしゃれな家の外観 (コンクリートサイディング) の写真
東京23区にある小さなエクレクティックスタイルのおしゃれな家の外観 (コンクリートサイディング) の写真
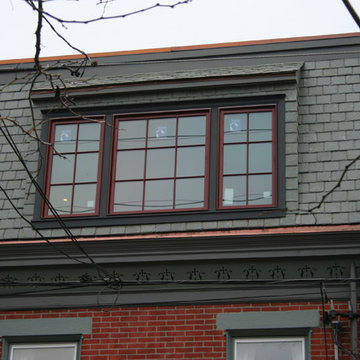
Exterior Renovation / 3rd Floor Addition
フィラデルフィアにあるエクレクティックスタイルのおしゃれな家の外観 (レンガサイディング) の写真
フィラデルフィアにあるエクレクティックスタイルのおしゃれな家の外観 (レンガサイディング) の写真
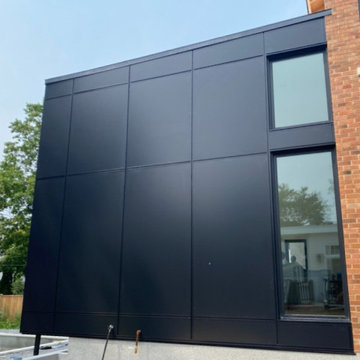
Custom Plank aluminum siding.
モントリオールにあるラグジュアリーなエクレクティックスタイルのおしゃれな家の外観 (メタルサイディング) の写真
モントリオールにあるラグジュアリーなエクレクティックスタイルのおしゃれな家の外観 (メタルサイディング) の写真
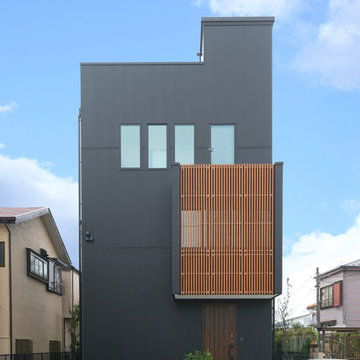
住宅街に建つ屋上付き3F建て。四角いフォルムで外壁はガルバリウムに。ウッド調フェンスを設け、目隠しとデザインを兼ねた設計にしました。
道路に面したファサードは最小限の窓でスタイリッシュに。
木調の玄関ドアとルーバー、赤い郵便受けで温かみをプラス。
東京23区にあるエクレクティックスタイルのおしゃれな家の外観 (メタルサイディング) の写真
東京23区にあるエクレクティックスタイルのおしゃれな家の外観 (メタルサイディング) の写真
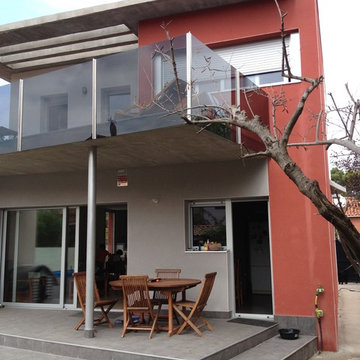
Amazing single home construction manage by Joaquin Fernandez Master Architect in Diamond Architecture Firm.
マイアミにあるお手頃価格の中くらいなエクレクティックスタイルのおしゃれな家の外観 (コンクリートサイディング) の写真
マイアミにあるお手頃価格の中くらいなエクレクティックスタイルのおしゃれな家の外観 (コンクリートサイディング) の写真
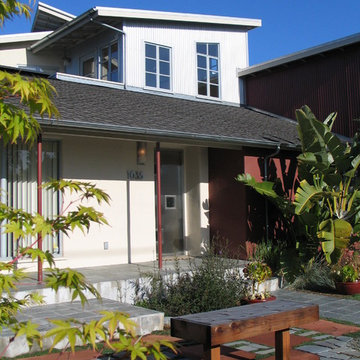
Stephanie Barnes-Castro is a full service architectural firm specializing in sustainable design serving Santa Cruz County. Her goal is to design a home to seamlessly tie into the natural environment and be aesthetically pleasing and energy efficient.
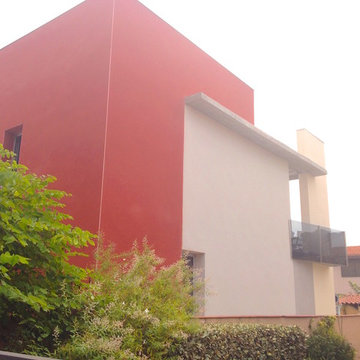
Amazing single home construction manage by Joaquin Fernandez Master Architect in Diamond Architecture Firm.
マイアミにあるお手頃価格の中くらいなエクレクティックスタイルのおしゃれな家の外観 (コンクリートサイディング) の写真
マイアミにあるお手頃価格の中くらいなエクレクティックスタイルのおしゃれな家の外観 (コンクリートサイディング) の写真
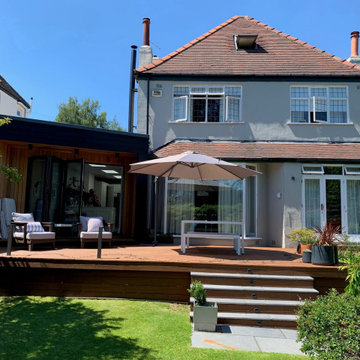
A sleek single storey extension that has been purposfully designed to contrast yet compliment a traditional detached house in Sheffield.
The extension uses black external timber cladding with the inner faces of the projecting frame enhanced with vibrant Cedar cladding to create a bold finish that draws you in from the garden
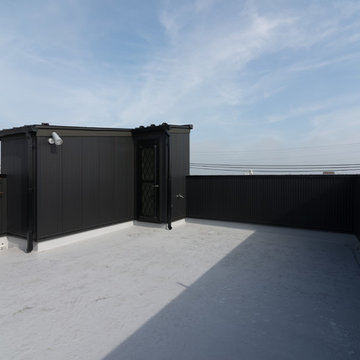
住宅地でも屋上は見晴らしがよく、プライベートを満喫できます。天気の良い休日には、BBQやテントを張ってキャンプ気分を楽しむ予定とのこと。
東京23区にあるエクレクティックスタイルのおしゃれな家の外観 (メタルサイディング) の写真
東京23区にあるエクレクティックスタイルのおしゃれな家の外観 (メタルサイディング) の写真
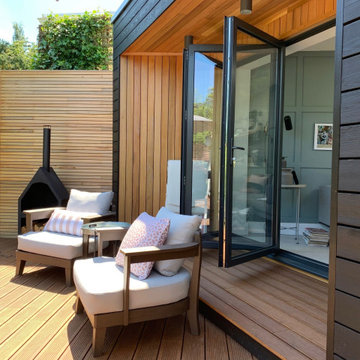
A sleek single storey extension that has been purposfully designed to contrast yet compliment a traditional detached house in Sheffield.
The extension uses black external timber cladding with the inner faces of the projecting frame enhanced with vibrant Cedar cladding to create a bold finish that draws you in from the garden
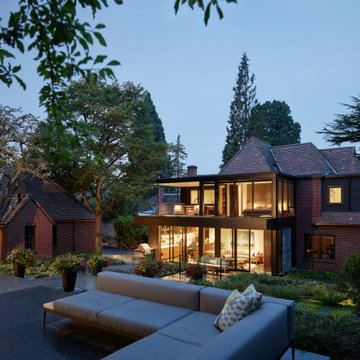
The backyard includes new seating areas and converted accessory structures. An existing detached garage becomes a Bathouse with a new hot tub area behind it.
エクレクティックスタイルの家の外観の写真
1
