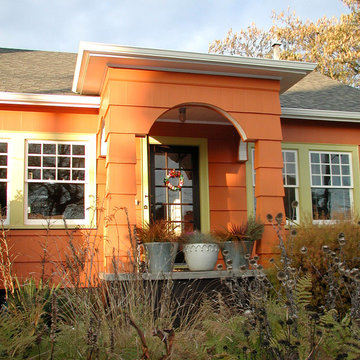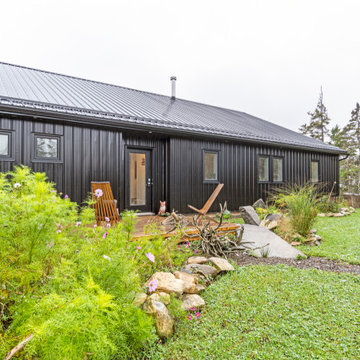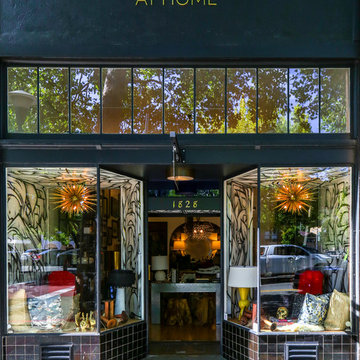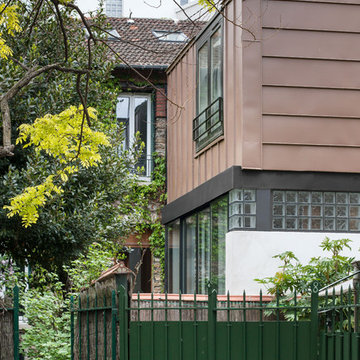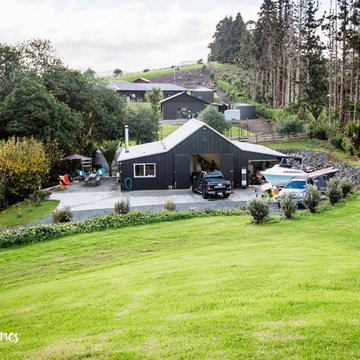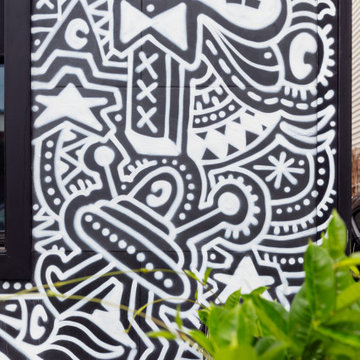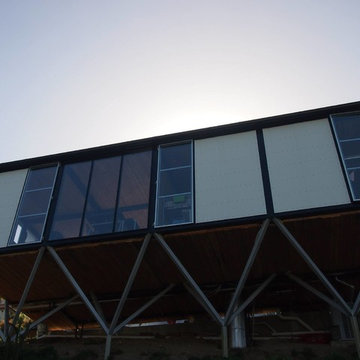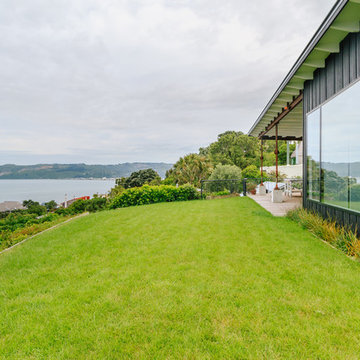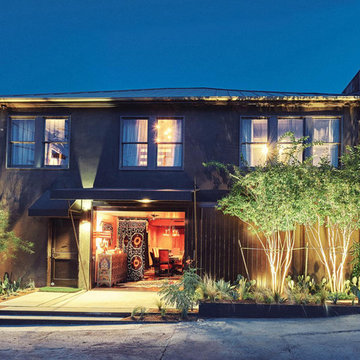エクレクティックスタイルの黒い外観の家 (オレンジの外壁) の写真
絞り込み:
資材コスト
並び替え:今日の人気順
写真 21〜40 枚目(全 63 枚)
1/4
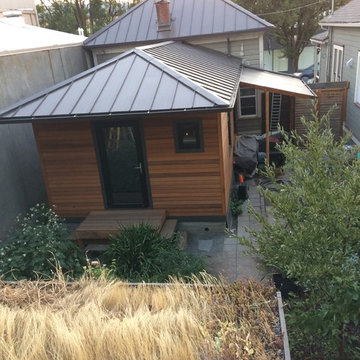
This is the actual finished rebuild. The metal roof merged the rooflines. The CVG cedar siding adds a warmth and beauty that solid paint can't achieve.

photographer Emma Cross
メルボルンにあるお手頃価格の中くらいなエクレクティックスタイルのおしゃれな家の外観 (コンクリート繊維板サイディング、オレンジの外壁、下見板張り) の写真
メルボルンにあるお手頃価格の中くらいなエクレクティックスタイルのおしゃれな家の外観 (コンクリート繊維板サイディング、オレンジの外壁、下見板張り) の写真
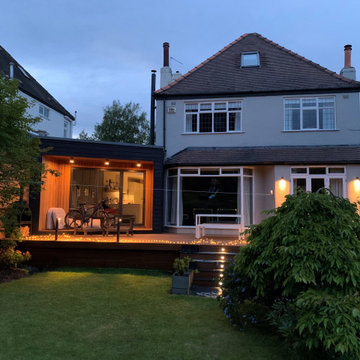
A sleek single storey extension that has been purposfully designed to contrast yet compliment a traditional detached house in Sheffield.
The extension uses black external timber cladding with the inner faces of the projecting frame enhanced with vibrant Cedar cladding to create a bold finish that draws you in from the garden
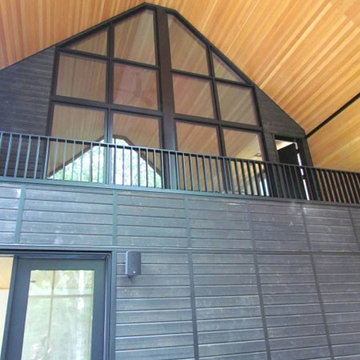
Portes et fenêtres Porto
モントリオールにある高級なエクレクティックスタイルのおしゃれな家の外観の写真
モントリオールにある高級なエクレクティックスタイルのおしゃれな家の外観の写真
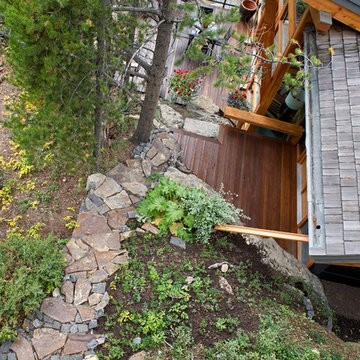
stone path leading to main patio
バンクーバーにあるラグジュアリーなエクレクティックスタイルのおしゃれな家の外観 (混合材サイディング) の写真
バンクーバーにあるラグジュアリーなエクレクティックスタイルのおしゃれな家の外観 (混合材サイディング) の写真
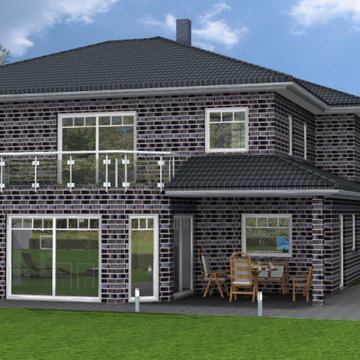
Planung und 3D-Renderimg © Tobias Koeppe: Gartenansicht S-W
ハノーファーにあるエクレクティックスタイルのおしゃれな家の外観 (塗装レンガ) の写真
ハノーファーにあるエクレクティックスタイルのおしゃれな家の外観 (塗装レンガ) の写真
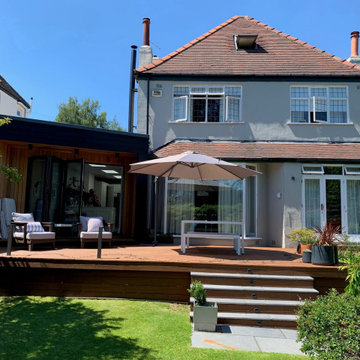
A sleek single storey extension that has been purposfully designed to contrast yet compliment a traditional detached house in Sheffield.
The extension uses black external timber cladding with the inner faces of the projecting frame enhanced with vibrant Cedar cladding to create a bold finish that draws you in from the garden
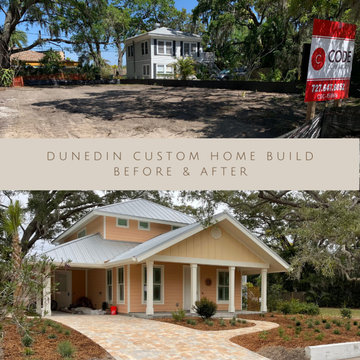
Welcome to the showcase of one of my latest custom home build projects! In this portfolio, you will see the process of bringing a dream home to life, from the initial planning stages to the finished product.
Before photos will show the original site and what use to be an empty plot of land. Progress photos will give you an inside look at the construction and the attention to detail that goes into every aspect of the build. And finally, after photos will showcase the stunning finished product, highlighting the unique design features and luxurious finishes that make this home truly special.
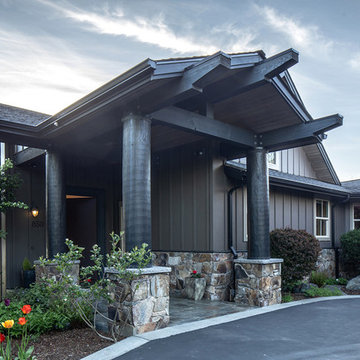
View to entry with log columns stained black.
シアトルにある高級な中くらいなエクレクティックスタイルのおしゃれな家の外観 (混合材サイディング) の写真
シアトルにある高級な中くらいなエクレクティックスタイルのおしゃれな家の外観 (混合材サイディング) の写真
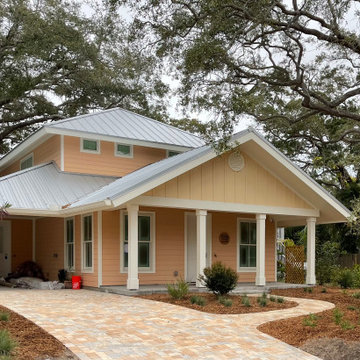
Thank you for taking the time to browse through my project's photo showcase! I hope that the before, during, and after photos have given you a comprehensive view of the effort and care that went into creating this one-of-a-kind home.
From the initial concept to the final touches, every step of the process was approached with a commitment to quality and a dedication to bringing my client's vision to life. The stunning finished product is a testament to this commitment, showcasing the unique design features and luxurious finishes that make this home truly special.
If you have any questions or would like to discuss a future project, please don't hesitate to reach out. I would love to hear from you and talk about how we can create a custom home that perfectly suits your needs and exceeds your expectations.
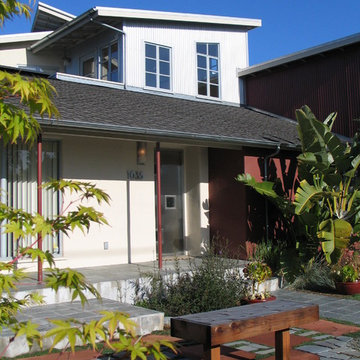
Stephanie Barnes-Castro is a full service architectural firm specializing in sustainable design serving Santa Cruz County. Her goal is to design a home to seamlessly tie into the natural environment and be aesthetically pleasing and energy efficient.
エクレクティックスタイルの黒い外観の家 (オレンジの外壁) の写真
2
