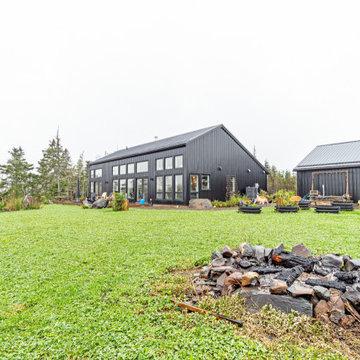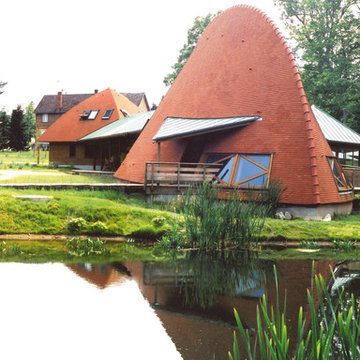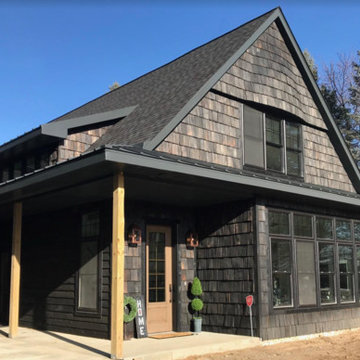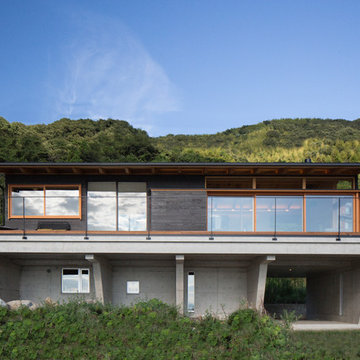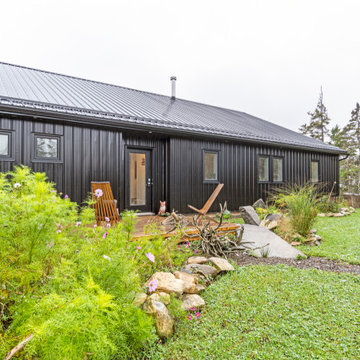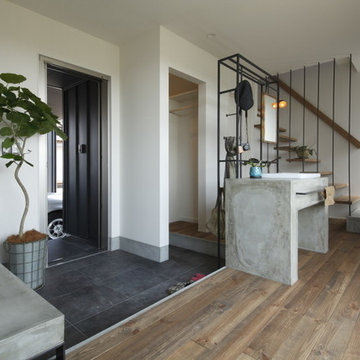エクレクティックスタイルの家の外観 (オレンジの外壁) の写真
絞り込み:
資材コスト
並び替え:今日の人気順
写真 1〜20 枚目(全 50 枚)
1/5

A modern conservatory was the concept for a new addition that opens the house to the backyard. A new Kitchen and Family Room open to a covered Patio at the Ground Floor. The Upper Floor includes a new Bedroom and Covered Deck.
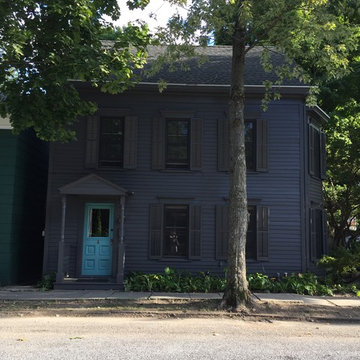
Dark exterior brings drama to this small historic Victorian in the heart of the village.
ニューヨークにある中くらいなエクレクティックスタイルのおしゃれな家の外観の写真
ニューヨークにある中くらいなエクレクティックスタイルのおしゃれな家の外観の写真

This home was in bad shape when we started the design process, but with a lot of hard work and care, we were able to restore all original windows, siding, & railing. A new quarter light front door ties in with the home's craftsman style.

photographer Emma Cross
メルボルンにあるお手頃価格の中くらいなエクレクティックスタイルのおしゃれな家の外観 (コンクリート繊維板サイディング、オレンジの外壁、下見板張り) の写真
メルボルンにあるお手頃価格の中くらいなエクレクティックスタイルのおしゃれな家の外観 (コンクリート繊維板サイディング、オレンジの外壁、下見板張り) の写真
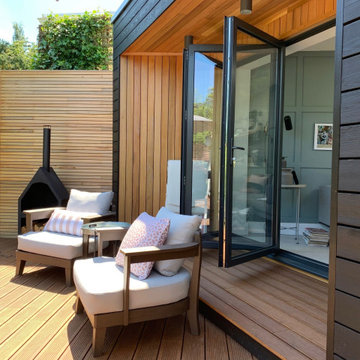
A sleek single storey extension that has been purposfully designed to contrast yet compliment a traditional detached house in Sheffield.
The extension uses black external timber cladding with the inner faces of the projecting frame enhanced with vibrant Cedar cladding to create a bold finish that draws you in from the garden
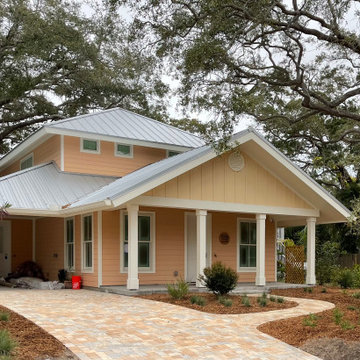
Thank you for taking the time to browse through my project's photo showcase! I hope that the before, during, and after photos have given you a comprehensive view of the effort and care that went into creating this one-of-a-kind home.
From the initial concept to the final touches, every step of the process was approached with a commitment to quality and a dedication to bringing my client's vision to life. The stunning finished product is a testament to this commitment, showcasing the unique design features and luxurious finishes that make this home truly special.
If you have any questions or would like to discuss a future project, please don't hesitate to reach out. I would love to hear from you and talk about how we can create a custom home that perfectly suits your needs and exceeds your expectations.
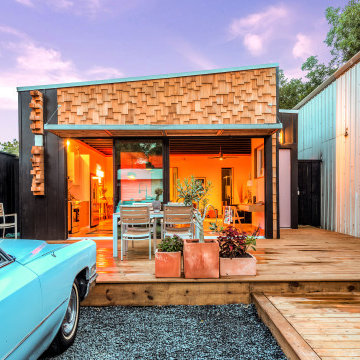
2020 New Construction - Designed + Built + Curated by Steven Allen Designs, LLC - 3 of 5 of the Nouveau Bungalow Series. Inspired by New Mexico Artist Georgia O' Keefe. Featuring Sunset Colors + Vintage Decor + Houston Art + Concrete Countertops + Custom White Oak and White Cabinets + Handcrafted Tile + Frameless Glass + Polished Concrete Floors + Floating Concrete Shelves + 48" Concrete Pivot Door + Recessed White Oak Base Boards + Concrete Plater Walls + Recessed Joist Ceilings + Drop Oak Dining Ceiling + Designer Fixtures and Decor.
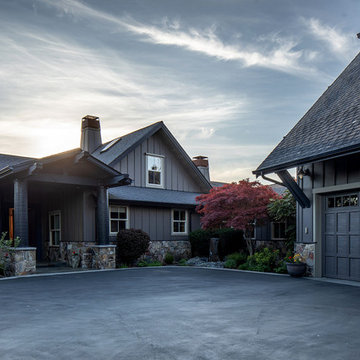
View to entry from motor court.
シアトルにある高級な中くらいなエクレクティックスタイルのおしゃれな家の外観 (混合材サイディング) の写真
シアトルにある高級な中くらいなエクレクティックスタイルのおしゃれな家の外観 (混合材サイディング) の写真
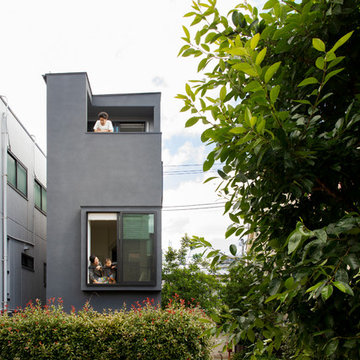
隣接する公園を我が家の庭と見立てた住宅です。
photo by Brian Sawazaki Photography
東京23区にある小さなエクレクティックスタイルのおしゃれな家の外観 (コンクリートサイディング) の写真
東京23区にある小さなエクレクティックスタイルのおしゃれな家の外観 (コンクリートサイディング) の写真
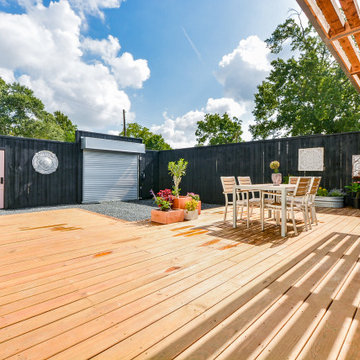
2020 New Construction - Designed + Built + Curated by Steven Allen Designs, LLC - 3 of 5 of the Nouveau Bungalow Series. Inspired by New Mexico Artist Georgia O' Keefe. Featuring Sunset Colors + Vintage Decor + Houston Art + Concrete Countertops + Custom White Oak and White Cabinets + Handcrafted Tile + Frameless Glass + Polished Concrete Floors + Floating Concrete Shelves + 48" Concrete Pivot Door + Recessed White Oak Base Boards + Concrete Plater Walls + Recessed Joist Ceilings + Drop Oak Dining Ceiling + Designer Fixtures and Decor.
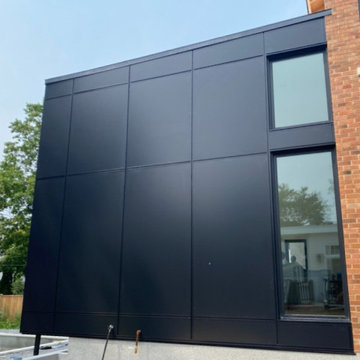
Custom Plank aluminum siding.
モントリオールにあるラグジュアリーなエクレクティックスタイルのおしゃれな家の外観 (メタルサイディング) の写真
モントリオールにあるラグジュアリーなエクレクティックスタイルのおしゃれな家の外観 (メタルサイディング) の写真
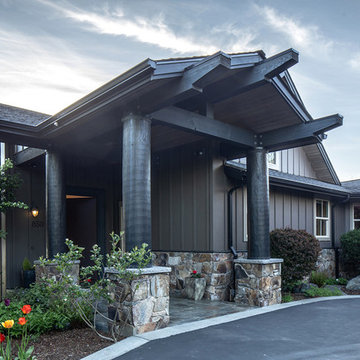
View to entry with log columns stained black.
シアトルにある高級な中くらいなエクレクティックスタイルのおしゃれな家の外観 (混合材サイディング) の写真
シアトルにある高級な中くらいなエクレクティックスタイルのおしゃれな家の外観 (混合材サイディング) の写真
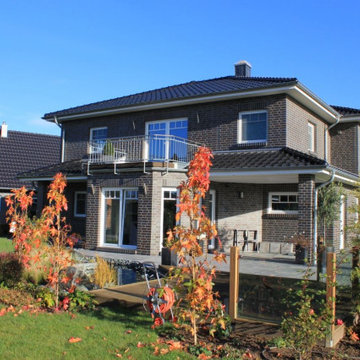
Foto © Bauherren: Der erste Herbst im Garten.
ハノーファーにあるエクレクティックスタイルのおしゃれな家の外観 (塗装レンガ、下見板張り) の写真
ハノーファーにあるエクレクティックスタイルのおしゃれな家の外観 (塗装レンガ、下見板張り) の写真
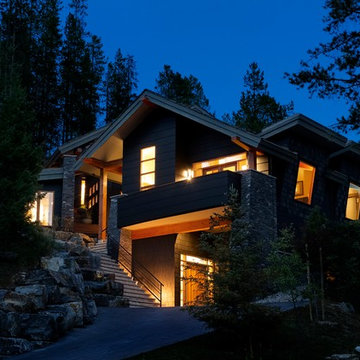
view from the driveway
バンクーバーにあるラグジュアリーなエクレクティックスタイルのおしゃれな家の外観 (混合材サイディング) の写真
バンクーバーにあるラグジュアリーなエクレクティックスタイルのおしゃれな家の外観 (混合材サイディング) の写真
エクレクティックスタイルの家の外観 (オレンジの外壁) の写真
1
