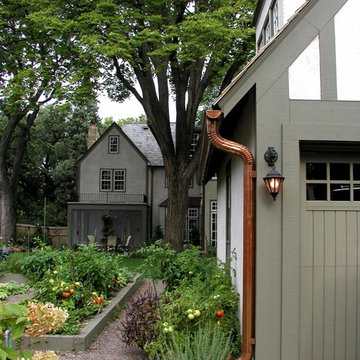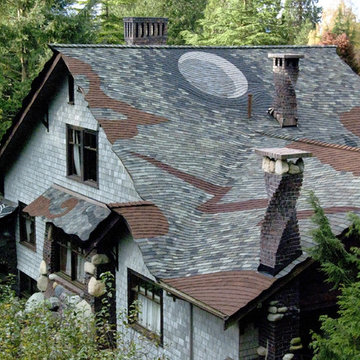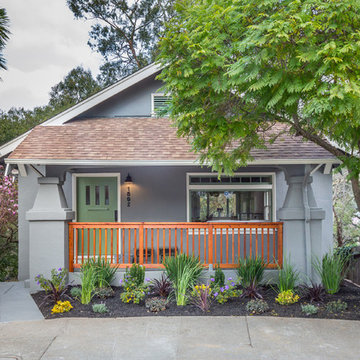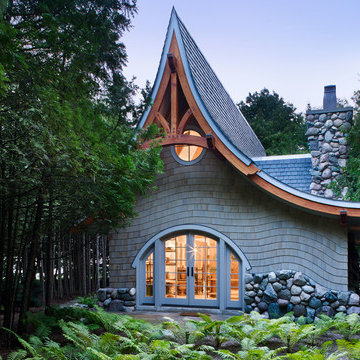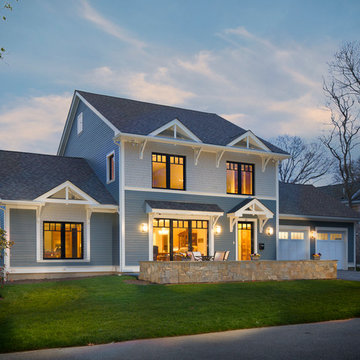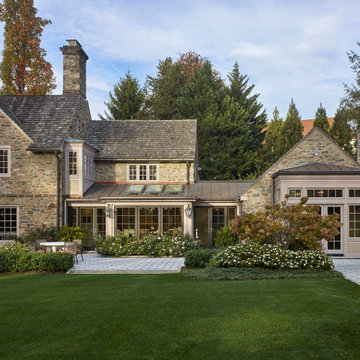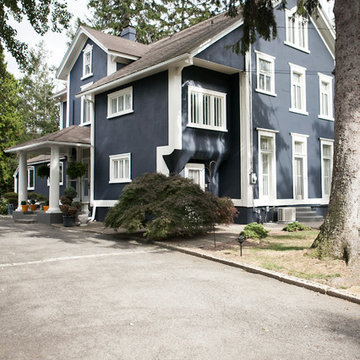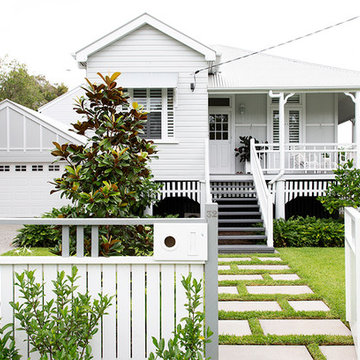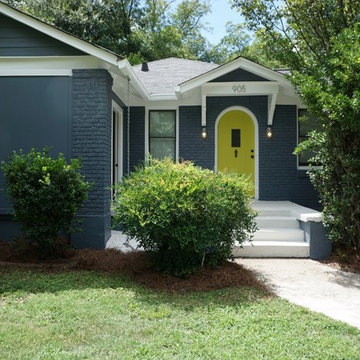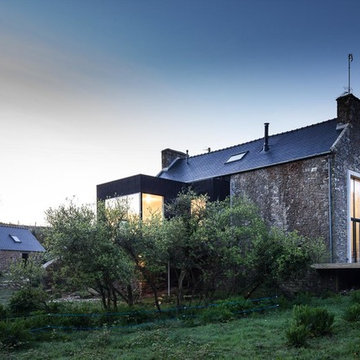エクレクティックスタイルの家の外観 (マルチカラーの外壁) の写真
絞り込み:
資材コスト
並び替え:今日の人気順
写真 1〜20 枚目(全 868 枚)
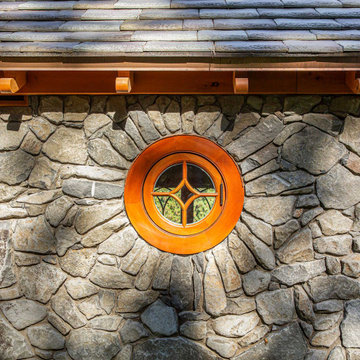
Operable custom round window at the Hobbit House at Dragonfly Knoll.
ポートランドにあるエクレクティックスタイルのおしゃれな家の外観 (石材サイディング) の写真
ポートランドにあるエクレクティックスタイルのおしゃれな家の外観 (石材サイディング) の写真
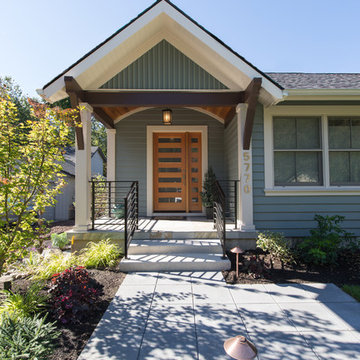
New entry porch. Whole house renovation & additions.
ポートランドにあるエクレクティックスタイルのおしゃれな家の外観の写真
ポートランドにあるエクレクティックスタイルのおしゃれな家の外観の写真
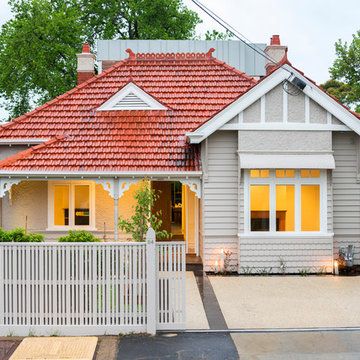
The rejuvenated front facade of the existing part of the house. A hint of the extension can be seen behind with the titanium zinc cladding visible above the existing roof line.
Photography by Rachel Lewis.
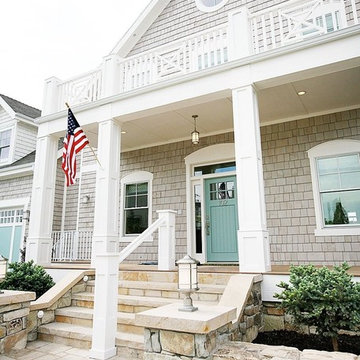
Brighten up the outside of your home with a painted front door! It adds such a fun pop!
Photography by Hiya Papaya
ソルトレイクシティにある中くらいなエクレクティックスタイルのおしゃれな家の外観の写真
ソルトレイクシティにある中くらいなエクレクティックスタイルのおしゃれな家の外観の写真
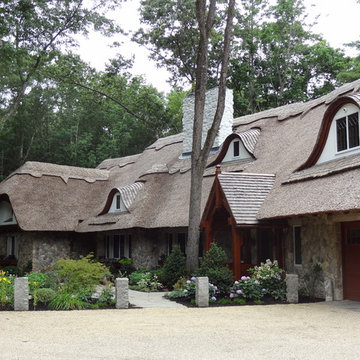
This is a unique home nestled in a wooded area outside of Boston, MA. It features an amazing thatched roof, eyebrow windows, white stucco, and an aged round fieldstone siding. This home looks as if it was taken right out of a fairytale. The stone was Boston Blend Round Thin Veneer provided by Stoneyard.com.
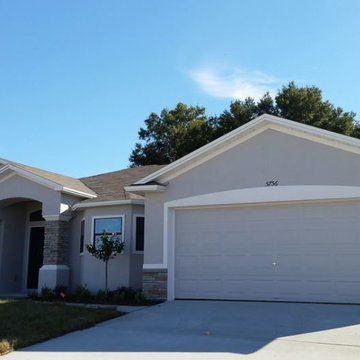
The curb appeal of the Roanoke floor plan is very distinct with its double gable, raised entry, bay window, double door and stone accents
オーランドにあるエクレクティックスタイルのおしゃれな家の外観 (漆喰サイディング) の写真
オーランドにあるエクレクティックスタイルのおしゃれな家の外観 (漆喰サイディング) の写真

The new addition extends from and expands an existing flat roof dormer. Aluminum plate siding marries with brick, glass, and concrete to tie new to old.
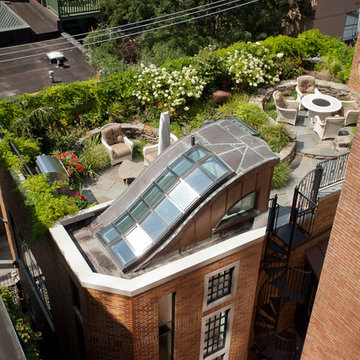
View of the new stair tower rising to the roof garden. The curved roof allows for minimal obstruction to views from condominium residents. Dirk Fletcher Photography.
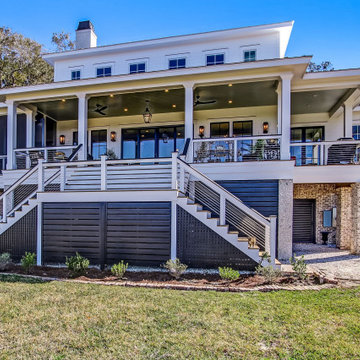
This custom home utilized an artist's eye, as one of the owners is a painter. The details in this home were inspired! From the fireplace and mirror design in the living room, to the boar's head installed over vintage mirrors in the bar, there are many unique touches that further customize this home. With open living spaces and a master bedroom tucked in on the first floor, this is a forever home for our clients. The use of color and wallpaper really help make this home special. With lots of outdoor living space including a large back porch with marsh views and a dock, this is coastal living at its best.
エクレクティックスタイルの家の外観 (マルチカラーの外壁) の写真
1
