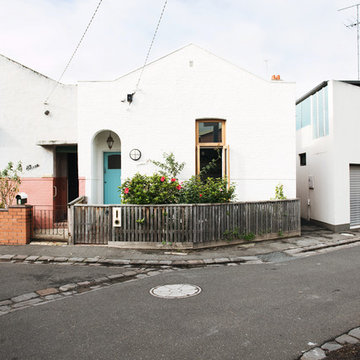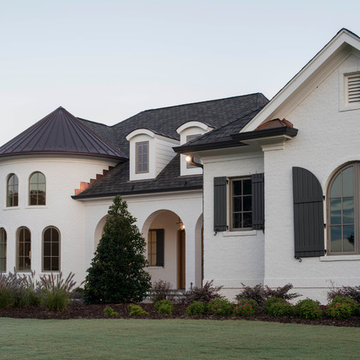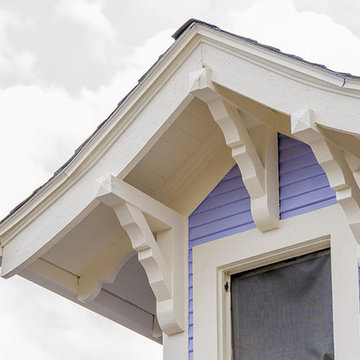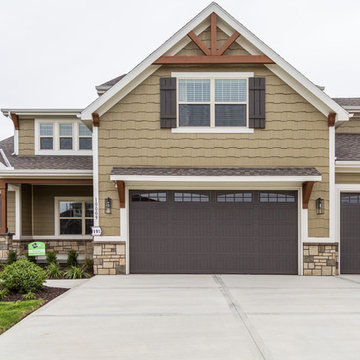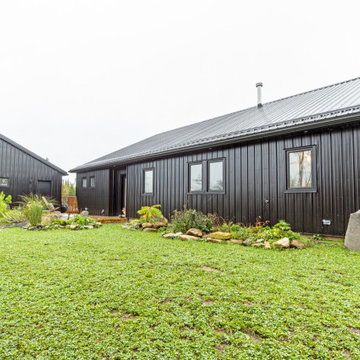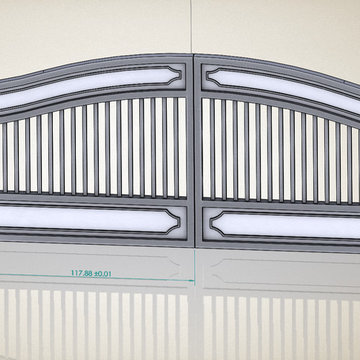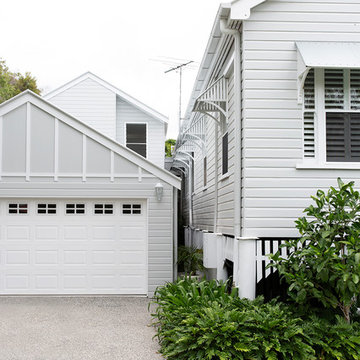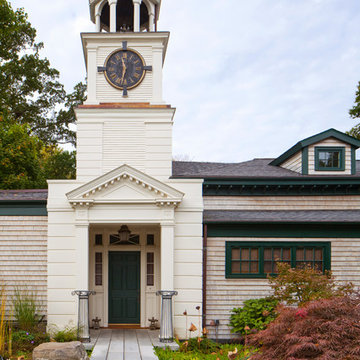中くらいな白いエクレクティックスタイルの大きな家の写真
絞り込み:
資材コスト
並び替え:今日の人気順
写真 1〜20 枚目(全 49 枚)
1/5
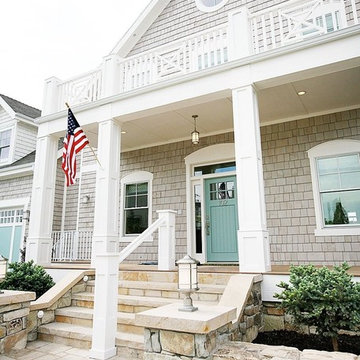
Brighten up the outside of your home with a painted front door! It adds such a fun pop!
Photography by Hiya Papaya
ソルトレイクシティにある中くらいなエクレクティックスタイルのおしゃれな家の外観の写真
ソルトレイクシティにある中くらいなエクレクティックスタイルのおしゃれな家の外観の写真
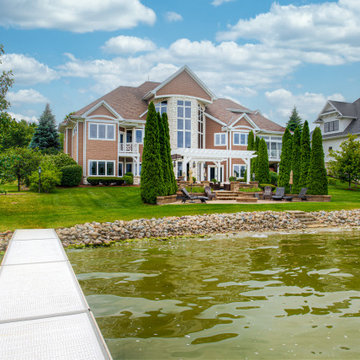
Every detail of this European villa-style home exudes a uniquely finished feel. Our design goals were to invoke a sense of travel while simultaneously cultivating a homely and inviting ambience. This project reflects our commitment to crafting spaces seamlessly blending luxury with functionality.
Our clients, who are experienced builders, constructed their European villa-style home years ago on a stunning lakefront property. The meticulous attention to design is evident throughout this expansive residence and includes plenty of outdoor seating options for delightful entertaining.
---
Project completed by Wendy Langston's Everything Home interior design firm, which serves Carmel, Zionsville, Fishers, Westfield, Noblesville, and Indianapolis.
For more about Everything Home, see here: https://everythinghomedesigns.com/
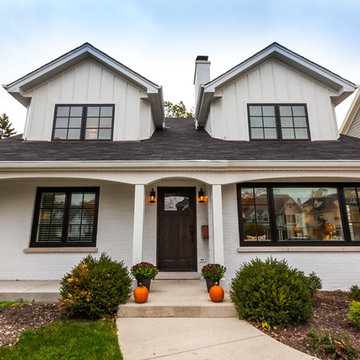
This cute, little ranch was transformed into a beautiful bungalow. Formal family room welcomes you from the front door, which leads into the expansive, open kitchen with seating, and the formal dining and family room off to the back. Four bedrooms top off the second floor with vaulted ceilings in the master. Traditional collides with farmhouse and sleek lines in this whole home remodel.
Elizabeth Steiner Photography
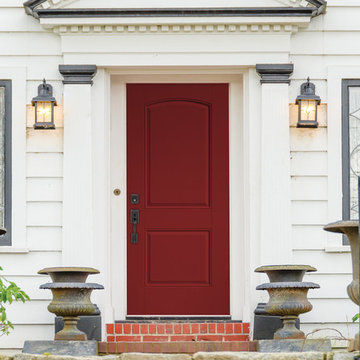
Visit Our Showroom
8000 Locust Mill St.
Ellicott City, MD 21043
Masonite Belleville Exterior Door - 2 panels, 6'8\", 80, Beauty, Belleville, BLS, bty, Camber-top, Crop, EXT, Exterior, Fiberglass, Roman, Rustic, Smooth, Traditional, opaque
Elevations Design Solutions by Myers is the go-to inspirational, high-end showroom for the best in cabinetry, flooring, window and door design. Visit our showroom with your architect, contractor or designer to explore the brands and products that best reflects your personal style. We can assist in product selection, in-home measurements, estimating and design, as well as providing referrals to professional remodelers and designers.
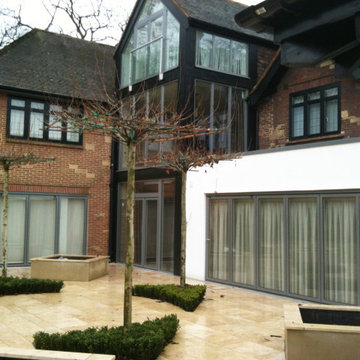
Una Villa all'Inglese è un intervento di ristrutturazione di un’abitazione unifamiliare.
Il tipo di intervento è definito in inglese Extension, perché viene inserito un nuovo volume nell'edificio esistente.
Il desiderio della committenza era quello di creare un'estensione contemporanea nella villa di famiglia, che offrisse spazi flessibili e garantisse al contempo l'adattamento nel suo contesto.
La proposta, sebbene di forma contemporanea, si fonde armoniosamente con l'ambiente circostante e rispetta il carattere dell'edificio esistente.
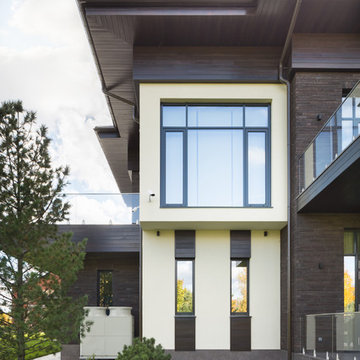
Архитекторы: Дмитрий Глушков, Фёдор Селенин; Фото: Антон Лихтарович
モスクワにある高級なエクレクティックスタイルのおしゃれな家の外観 (石材サイディング、縦張り) の写真
モスクワにある高級なエクレクティックスタイルのおしゃれな家の外観 (石材サイディング、縦張り) の写真
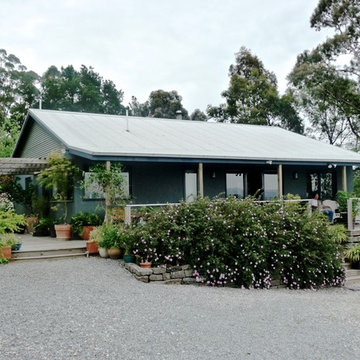
renovated with front porch over looking gardens and mountains. The windows are 8/ high to take in the view and light.
ニューヨークにあるお手頃価格の中くらいなエクレクティックスタイルのおしゃれな家の外観 (漆喰サイディング) の写真
ニューヨークにあるお手頃価格の中くらいなエクレクティックスタイルのおしゃれな家の外観 (漆喰サイディング) の写真
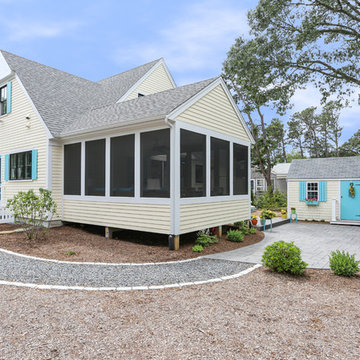
Retro cottage exterior and landscaping
ボストンにある高級な中くらいなエクレクティックスタイルのおしゃれな家の外観の写真
ボストンにある高級な中くらいなエクレクティックスタイルのおしゃれな家の外観の写真
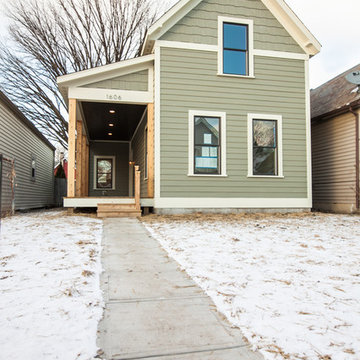
Brooke Littell Photography - http://www.brookelittell.com/
インディアナポリスにあるお手頃価格の中くらいなエクレクティックスタイルのおしゃれな家の外観 (緑の外壁) の写真
インディアナポリスにあるお手頃価格の中くらいなエクレクティックスタイルのおしゃれな家の外観 (緑の外壁) の写真
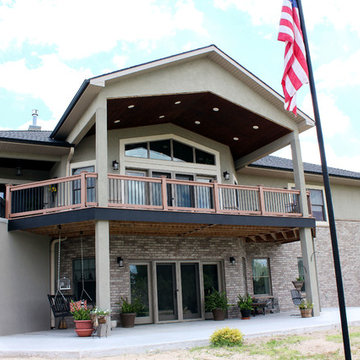
The front entrance is positioned on the side of the house with a view. So we created an interesting staircase beside a 2 story deck. Window placement and room layout was really important in this house to maximize the view.
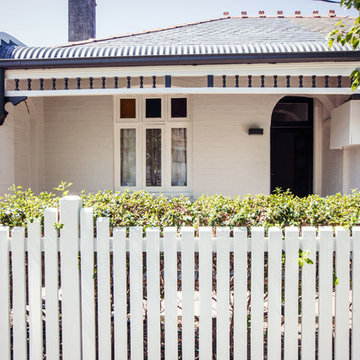
The Marrickville Hempcrete house is an exciting project that shows how acoustic requirements for aircraft noise can be met, without compromising on thermal performance and aesthetics.The design challenge was to create a better living space for a family of four without increasing the site coverage.
The existing footprint has not been increased on the ground floor but reconfigured to improve circulation, usability and connection to the backyard. A mere 35 square meters has been added on the first floor. The result is a generous house that provides three bedrooms, a study, two bathrooms, laundry, generous kitchen dining area and outdoor space on a 197.5sqm site.
This is a renovation that incorporates basic passive design principles combined with clients who weren’t afraid to be bold with new materials, texture and colour. Special thanks to a dedicated group of consultants, suppliers and a ambitious builder working collaboratively throughout the process.
Builder
Nick Sowden - Sowden Building
Architect/Designer
Tracy Graham - Connected Design
Photography
Lena Barridge - The Corner Studio
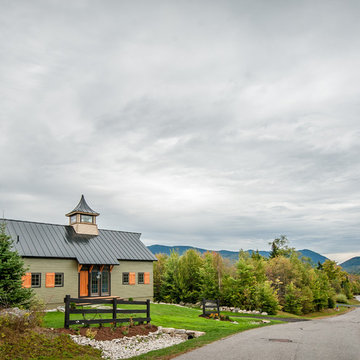
The Cabot provides 2,367 square feet of living space, 3 bedrooms and 2.5 baths. This stunning barn style design focuses on open concept living.
Northpeak Photography
中くらいな白いエクレクティックスタイルの大きな家の写真
1
