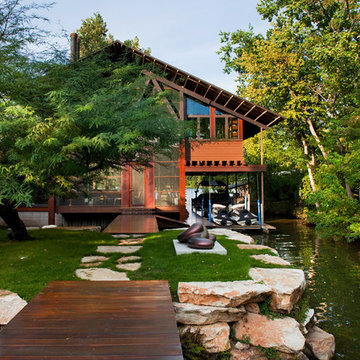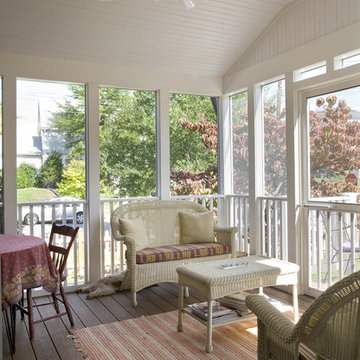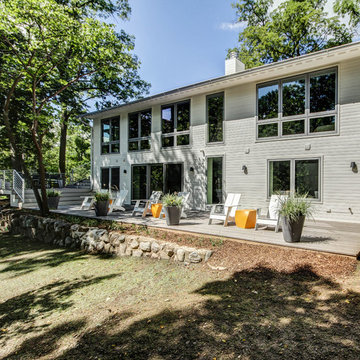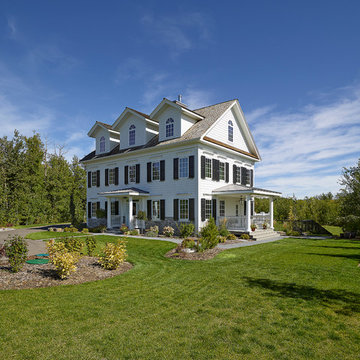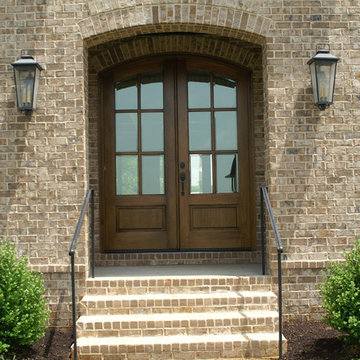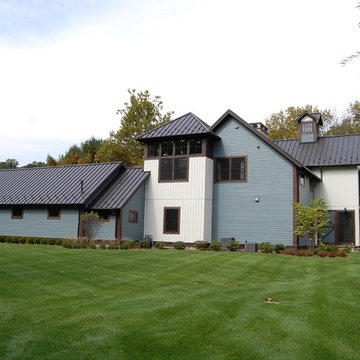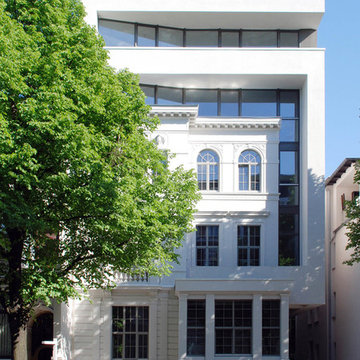ブラウンの、緑色のエクレクティックスタイルの大きな家の写真
絞り込み:
資材コスト
並び替え:今日の人気順
写真 1〜20 枚目(全 417 枚)
1/5
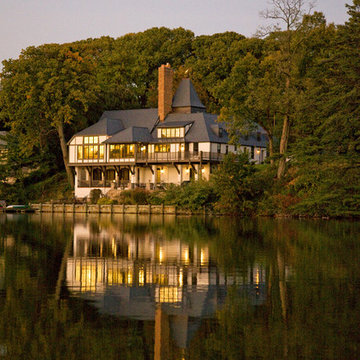
Photo Credit: Alan Gilbert Photography
ボルチモアにある高級なエクレクティックスタイルのおしゃれな家の外観 (漆喰サイディング) の写真
ボルチモアにある高級なエクレクティックスタイルのおしゃれな家の外観 (漆喰サイディング) の写真

Архитекторы: Дмитрий Глушков, Фёдор Селенин; Фото: Антон Лихтарович
モスクワにある高級なエクレクティックスタイルのおしゃれな家の外観 (混合材サイディング) の写真
モスクワにある高級なエクレクティックスタイルのおしゃれな家の外観 (混合材サイディング) の写真
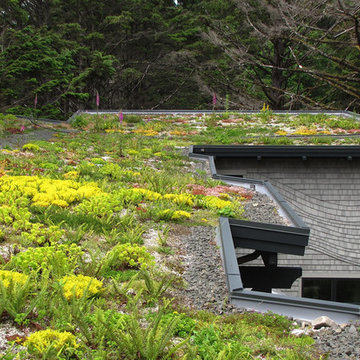
Planted living roof provides runoff abatement and wildlife habitat, while blending with the native foliage.
シアトルにあるエクレクティックスタイルのおしゃれな家の外観の写真
シアトルにあるエクレクティックスタイルのおしゃれな家の外観の写真
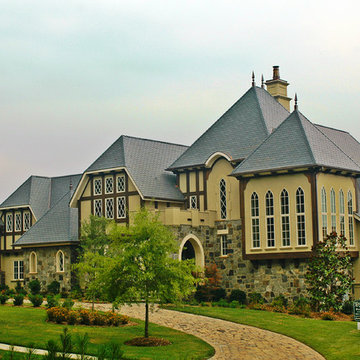
You expect plenty of special features and extras in a home this size, and this Gothic style home delivers on every level. Start with the awe-inspiring downstairs master suite, with large his and her’s walk-in closets, and a bath area that will take your breath away. The master suite opens onto an enormous terrace that has an adjacent covered terrace and a bar area. And what will you serve in the bar area? How about a choice vintage from your large wine cellar. Yes, this house really does have it all. Other popular features downstairs include a large gourmet kitchen with a breakfast area and a keeping room, a formal dining hall, a home office and study. There are four suites upstairs, plus an incredible 650-square-foot game room, along with a study. If all this space isn’t enough, an optional basement is available.
Front Exterior
First Floor Heated: 3,968
Master Suite: Down
Second Floor Heated: 2,507
Baths: 6.5
Third Floor Heated:
Main Floor Ceiling: 10′
Total Heated Area: 6,475
Specialty Rooms: Game Room, Wine Cellar
Garages: Four
Bedrooms: Five
Footprint: 160′-4″ x 81′-4″
www.edgplancollection.com

Façade du projet finalisé.
他の地域にあるエクレクティックスタイルのおしゃれな家の外観 (レンガサイディング、緑の外壁、アパート・マンション) の写真
他の地域にあるエクレクティックスタイルのおしゃれな家の外観 (レンガサイディング、緑の外壁、アパート・マンション) の写真

Rear exterior looking back towards the house from the small walled garden.
ロンドンにある高級なエクレクティックスタイルのおしゃれな家の外観 (レンガサイディング、タウンハウス) の写真
ロンドンにある高級なエクレクティックスタイルのおしゃれな家の外観 (レンガサイディング、タウンハウス) の写真
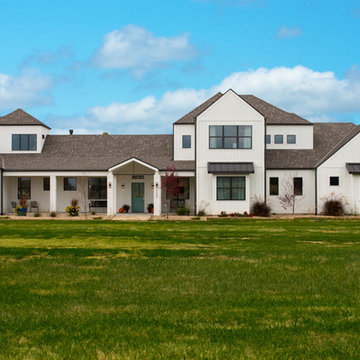
White Modern Farmhouse style. Simple details combine.
Elixir Imaging
他の地域にある高級なエクレクティックスタイルのおしゃれな家の外観 (コンクリート繊維板サイディング) の写真
他の地域にある高級なエクレクティックスタイルのおしゃれな家の外観 (コンクリート繊維板サイディング) の写真
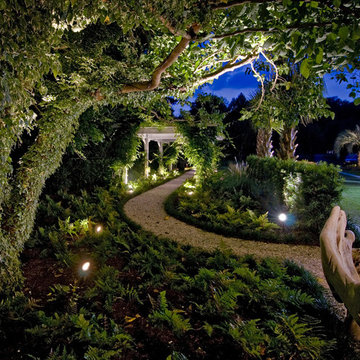
This is the front yard of an exquisite home on the intracoastal waterway. It is a peaceful place to unwind, read a book and take a breath.
ウィルミントンにある高級なエクレクティックスタイルのおしゃれな大きな家の写真
ウィルミントンにある高級なエクレクティックスタイルのおしゃれな大きな家の写真
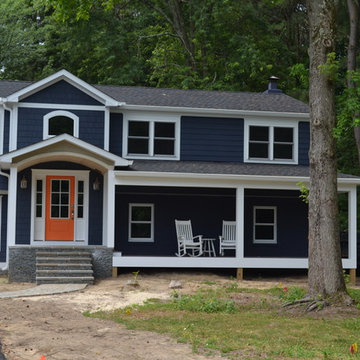
This split foyer is now a welcoming, modern home with redesigned function and aesthetics. Once dated with a tight floor plan lacking flow; this home is now spacious with an easy flow and great sight lines to incorporate all of the activities of modern life.
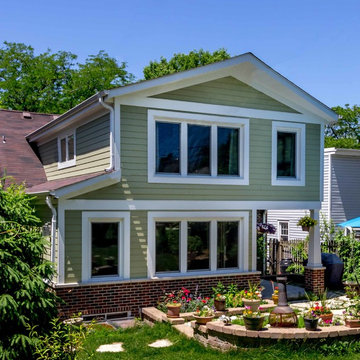
The back of this 1920s brick and siding Cape Cod gets a compact addition to create a new Family room, open Kitchen, Covered Entry, and Master Bedroom Suite above. European-styling of the interior was a consideration throughout the design process, as well as with the materials and finishes. The project includes all cabinetry, built-ins, shelving and trim work (even down to the towel bars!) custom made on site by the home owner.
Photography by Kmiecik Imagery
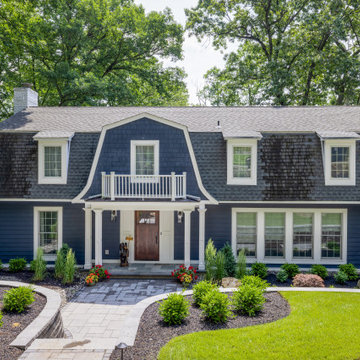
The redesigned facade with generous front entry, large front porch overhang with gambrel roof dormer above enabling a soaking tub addition in the master bath.
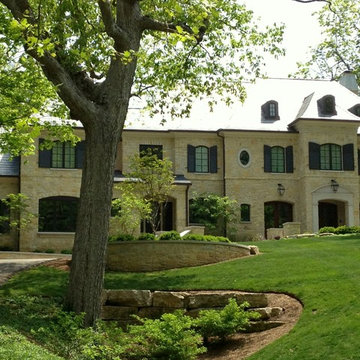
photo by Stephen B. Goldberg
インディアナポリスにある高級なエクレクティックスタイルのおしゃれな家の外観 (石材サイディング) の写真
インディアナポリスにある高級なエクレクティックスタイルのおしゃれな家の外観 (石材サイディング) の写真
ブラウンの、緑色のエクレクティックスタイルの大きな家の写真
1
