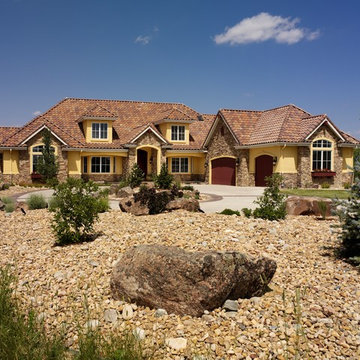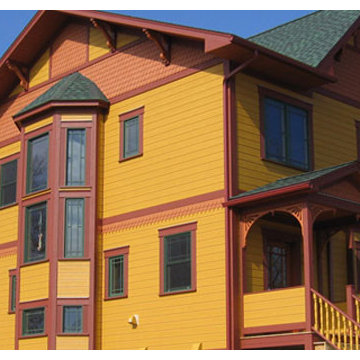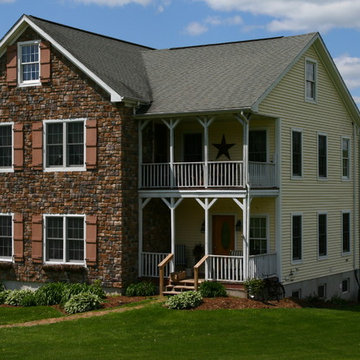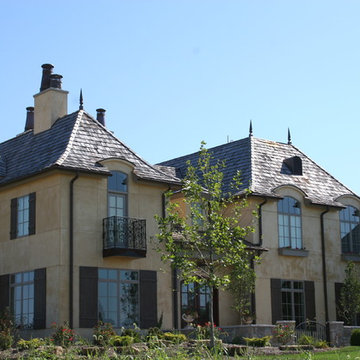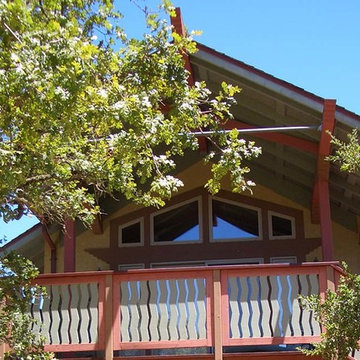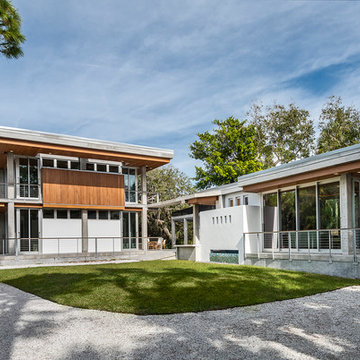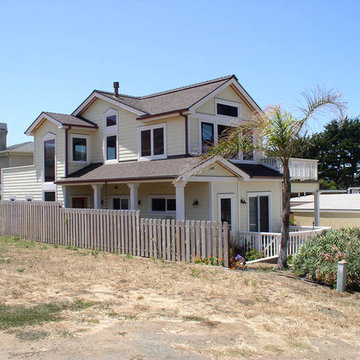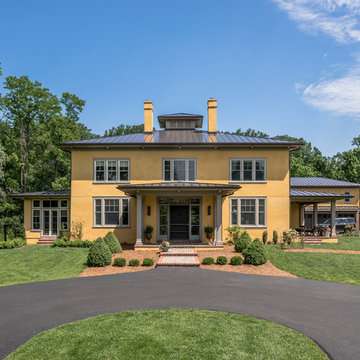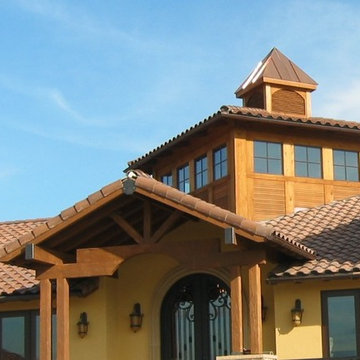青いエクレクティックスタイルの家の外観 (紫の外壁、黄色い外壁) の写真
絞り込み:
資材コスト
並び替え:今日の人気順
写真 1〜20 枚目(全 22 枚)
1/5
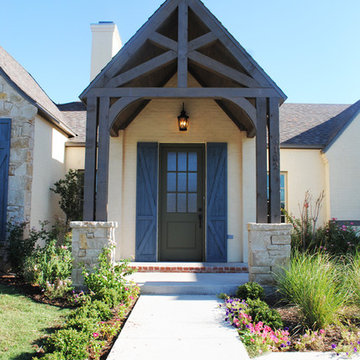
The exterior of this home was inspired by a beach side cottage home. The stained wood takes on a blue tone that goes with the blue shutters on the home. The stucco and painted brick creates a clean look.
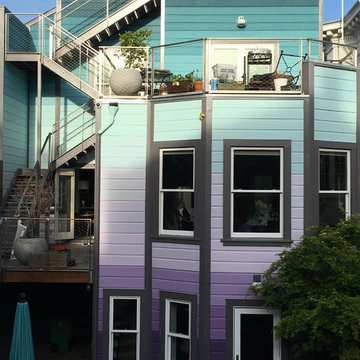
Home located in the heart of the Mission, San Francisco. Client wanted something colorful and not typical of paint colors you'd find on this style of home.
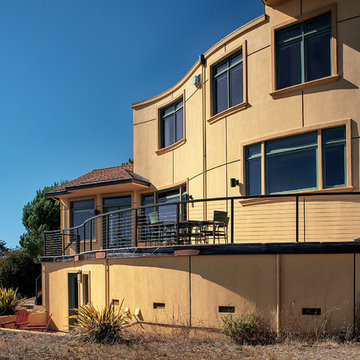
John Costill
サンフランシスコにある高級なエクレクティックスタイルのおしゃれな家の外観 (漆喰サイディング、黄色い外壁) の写真
サンフランシスコにある高級なエクレクティックスタイルのおしゃれな家の外観 (漆喰サイディング、黄色い外壁) の写真
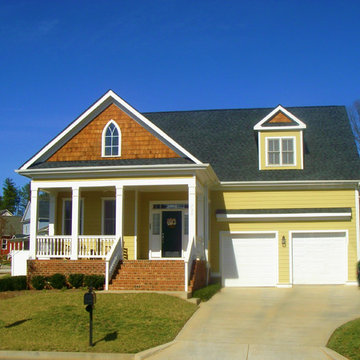
This great Neoclassical Colonial style design features an open floor plan with popular features including walk-in closets in all three suites, a separate laundry room, a mud area and walk-in pantry. Enjoy the evening rocking on the front porch or optional rear porch. The garage features 2-car dimensions for easy parking, or possible workspace.
First Floor Heated: 1,728
Master Suite: Down
Second Floor Heated:
Baths: 2
Third Floor Heated:
Main Floor Ceiling: 10′
Total Heated Area: 1,728
Specialty Rooms: Front Porch
Garages: 2
Bedrooms: 3
Footprint: 44′-0″ x 69′-0″
www.edgplancollection.com
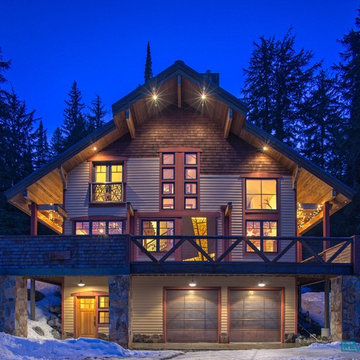
An example of a lightbox (center) and balcony railing (top left) done for a Schweitzer Mountain cabin in North Idaho by Revamp Panels™ . Both panels are made out of corten steel and use Revamp's standard designs and panel sizes for the products.
Photo credit: Hamilton Photography
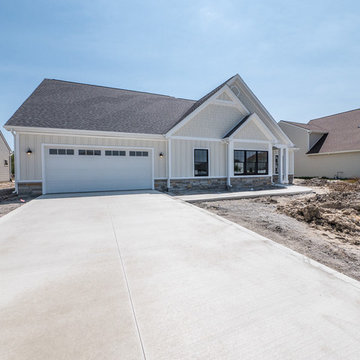
Hardiplank fibercement siding was used as the sheet for the Board and batten and the staggered shake work. Horizontal siding was used on the porch area. Wood trim was used around the windows, doors and porch area and at the real stone accents. All was finish on site by the painters.
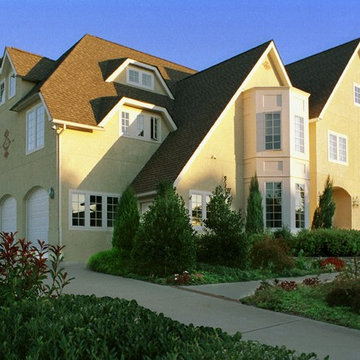
An english country style home built for modern living
QMA Architects
Todd Miller, Architect
フィラデルフィアにある高級なエクレクティックスタイルのおしゃれな家の外観 (漆喰サイディング、黄色い外壁) の写真
フィラデルフィアにある高級なエクレクティックスタイルのおしゃれな家の外観 (漆喰サイディング、黄色い外壁) の写真
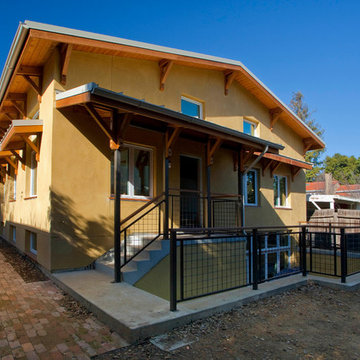
A group home with 8 bedrooms, for a Stanford University collective. A blend of vernacular craftsman and Spanish details, expressed in a modern way, with concrete, stucco, steel, and cedar. Sustainable, energy efficient, passive solar collection, super insulated, HRV air handling, and many more innovative systems.
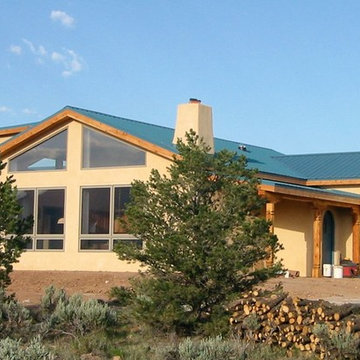
Exterior of the custom Straw Bale home.
アルバカーキにある高級な中くらいなエクレクティックスタイルのおしゃれな家の外観 (漆喰サイディング、黄色い外壁) の写真
アルバカーキにある高級な中くらいなエクレクティックスタイルのおしゃれな家の外観 (漆喰サイディング、黄色い外壁) の写真
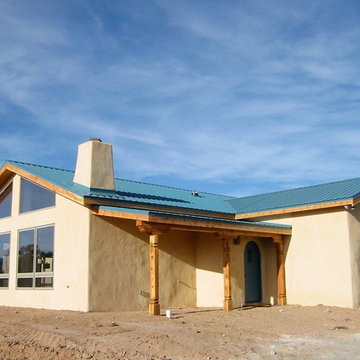
Exterior of the custom Straw Bale home with front entry Portal and custom arched top front door.
アルバカーキにある高級な中くらいなエクレクティックスタイルのおしゃれな家の外観 (漆喰サイディング、黄色い外壁) の写真
アルバカーキにある高級な中くらいなエクレクティックスタイルのおしゃれな家の外観 (漆喰サイディング、黄色い外壁) の写真
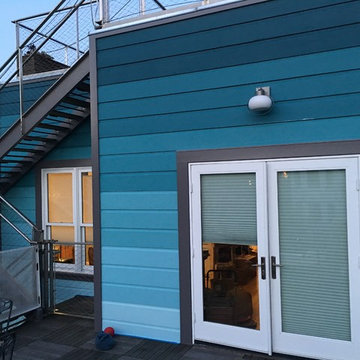
Home located in the heart of the Mission, San Francisco. Client wanted something colorful and not typical of paint colors you'd find on this style of home.
青いエクレクティックスタイルの家の外観 (紫の外壁、黄色い外壁) の写真
1
