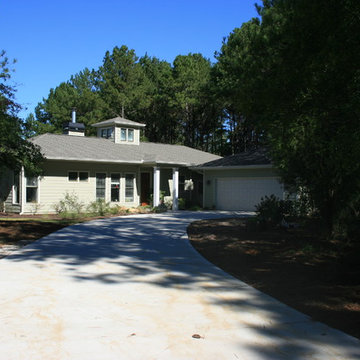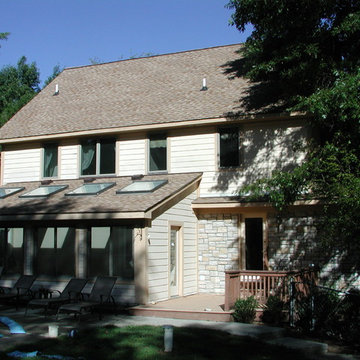黒いエクレクティックスタイルの家の外観 (コンクリート繊維板サイディング) の写真
絞り込み:
資材コスト
並び替え:今日の人気順
写真 1〜20 枚目(全 27 枚)
1/4
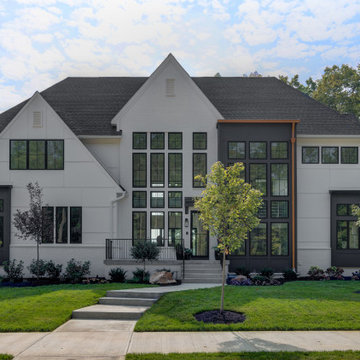
Modern Tutor at Holliday Farms
インディアナポリスにあるラグジュアリーなエクレクティックスタイルのおしゃれな家の外観 (コンクリート繊維板サイディング) の写真
インディアナポリスにあるラグジュアリーなエクレクティックスタイルのおしゃれな家の外観 (コンクリート繊維板サイディング) の写真
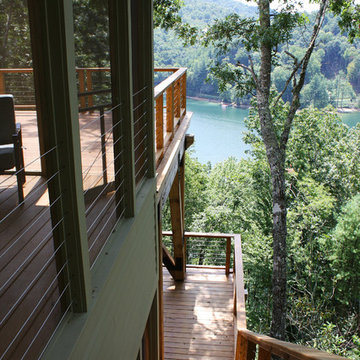
Nestled in the mountains at Lake Nantahala in western North Carolina, this secluded mountain retreat was designed for a couple and their two grown children.
The house is dramatically perched on an extreme grade drop-off with breathtaking mountain and lake views to the south. To maximize these views, the primary living quarters is located on the second floor; entry and guest suites are tucked on the ground floor. A grand entry stair welcomes you with an indigenous clad stone wall in homage to the natural rock face.
The hallmark of the design is the Great Room showcasing high cathedral ceilings and exposed reclaimed wood trusses. Grand views to the south are maximized through the use of oversized picture windows. Views to the north feature an outdoor terrace with fire pit, which gently embraced the rock face of the mountainside.
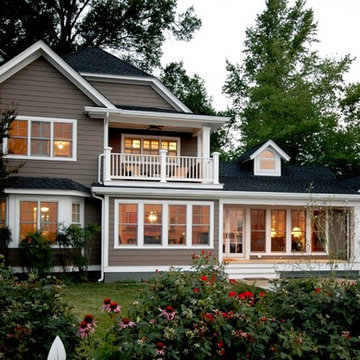
Nugent Design Build, LLC
ワシントンD.C.にあるお手頃価格の中くらいなエクレクティックスタイルのおしゃれな家の外観 (コンクリート繊維板サイディング) の写真
ワシントンD.C.にあるお手頃価格の中くらいなエクレクティックスタイルのおしゃれな家の外観 (コンクリート繊維板サイディング) の写真
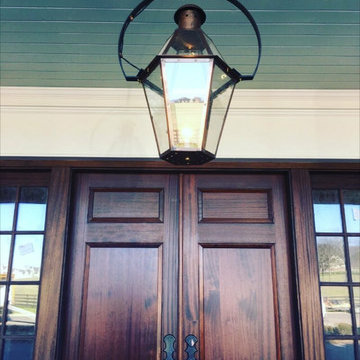
Eric Ross Interiors
ナッシュビルにあるエクレクティックスタイルのおしゃれな家の外観 (コンクリート繊維板サイディング) の写真
ナッシュビルにあるエクレクティックスタイルのおしゃれな家の外観 (コンクリート繊維板サイディング) の写真
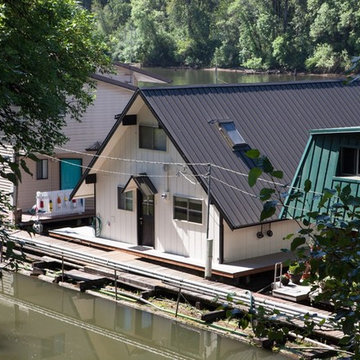
Photo by: Shawn St. Peter Photography - What designer could pass on the opportunity to buy a floating home like the one featured in the movie Sleepless in Seattle? Well, not this one! When I purchased this floating home from my aunt and uncle, I didn’t know about floats and stringers and other issues specific to floating homes. Nor had I really thought about the hassle of an out of state remodel. Believing that I was up for the challenge, I grabbed my water wings, sketchpad, and measuring tape and jumped right in!
If you’ve ever thought of buying a floating home, I’ve already tripped over some of the hurdles you will face. So hop on board - hopefully you will enjoy the ride.
I have shared my story of this floating home remodel and accidental flip in my eBook "Sleepless in Portland." Just subscribe to our monthly design newsletter and you will be sent a link to view all the photos and stories in my eBook.
http://www.designvisionstudio.com/contact.html
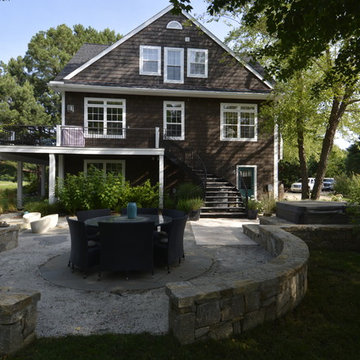
Totally renovated home with custom made spiral staircase to upper level deck. Patio area is defined with mortared stacked stone seat wall.
ボルチモアにある高級なエクレクティックスタイルのおしゃれな家の外観 (コンクリート繊維板サイディング) の写真
ボルチモアにある高級なエクレクティックスタイルのおしゃれな家の外観 (コンクリート繊維板サイディング) の写真
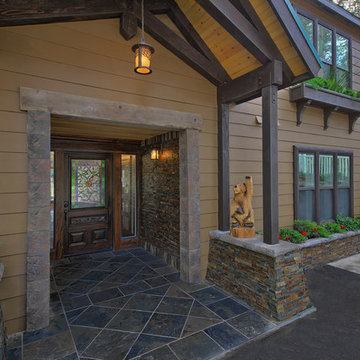
Bob Blandy, Medallion Services
他の地域にあるエクレクティックスタイルのおしゃれな家の外観 (コンクリート繊維板サイディング) の写真
他の地域にあるエクレクティックスタイルのおしゃれな家の外観 (コンクリート繊維板サイディング) の写真
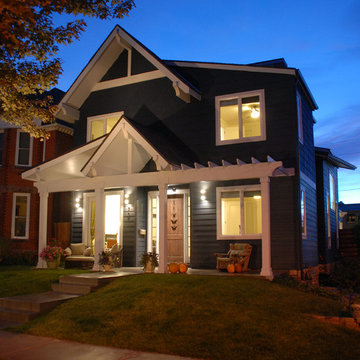
Clarke Photography
デンバーにあるお手頃価格の中くらいなエクレクティックスタイルのおしゃれな家の外観 (コンクリート繊維板サイディング) の写真
デンバーにあるお手頃価格の中くらいなエクレクティックスタイルのおしゃれな家の外観 (コンクリート繊維板サイディング) の写真
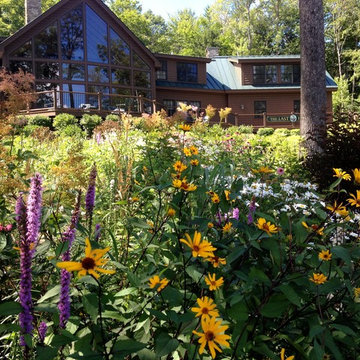
Olivia Atherton
ポートランド(メイン)にある高級な巨大なエクレクティックスタイルのおしゃれな家の外観 (コンクリート繊維板サイディング、混合材屋根) の写真
ポートランド(メイン)にある高級な巨大なエクレクティックスタイルのおしゃれな家の外観 (コンクリート繊維板サイディング、混合材屋根) の写真
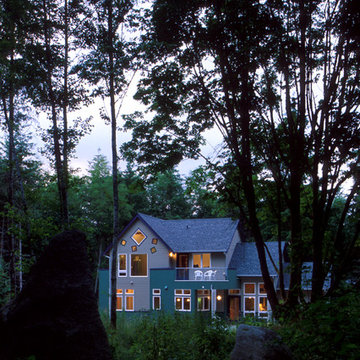
Exterior view from the meadow. (Sozinho Imagery]
シアトルにある小さなエクレクティックスタイルのおしゃれな二階建ての家 (コンクリート繊維板サイディング) の写真
シアトルにある小さなエクレクティックスタイルのおしゃれな二階建ての家 (コンクリート繊維板サイディング) の写真
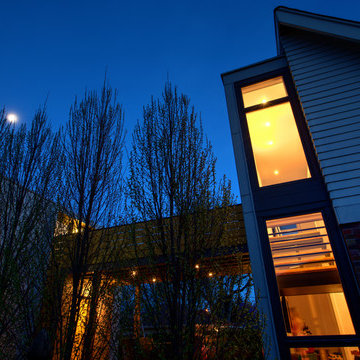
Split Gable + Elevated Breezeway Connector - Design + Photography: HAUS | Architecture For Modern Lifestyles - Construction Management: WERK | Building Modern
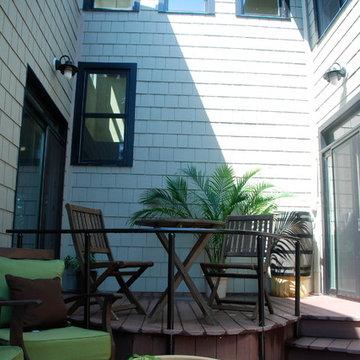
This new 2500sf home is LEED Silver Certified and Net Zero Electric Energy. It is 3 bedroom and 2 1/2 baths with a partially finishes basement and two fireplaces. It includes features such as 2x6 framing with spray foam insulation, well designed daylighting, non-toxic finishes, rain water catchment for irrigation, 900sf of solar electric, built in, window planters, ultra low energy and water using appliances and fixtures, energy star rated windows, radiant heating, and a shade exterior courtyard.
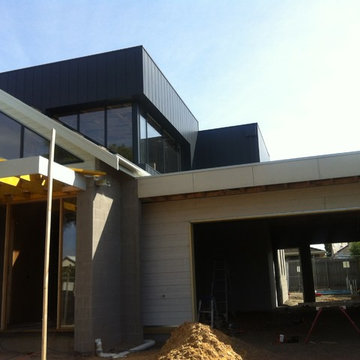
Part way through construction
ジーロングにある低価格のエクレクティックスタイルのおしゃれな二階建ての家 (コンクリート繊維板サイディング) の写真
ジーロングにある低価格のエクレクティックスタイルのおしゃれな二階建ての家 (コンクリート繊維板サイディング) の写真
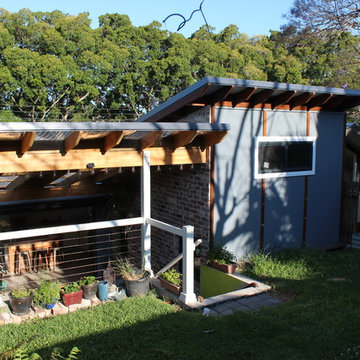
Sean Harrison
ニューカッスルにあるお手頃価格の小さなエクレクティックスタイルのおしゃれな家の外観 (コンクリート繊維板サイディング) の写真
ニューカッスルにあるお手頃価格の小さなエクレクティックスタイルのおしゃれな家の外観 (コンクリート繊維板サイディング) の写真
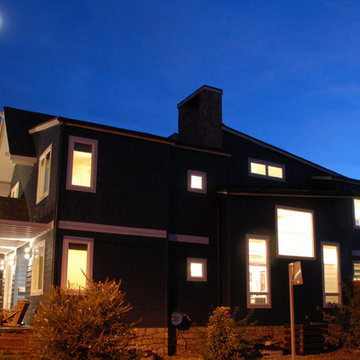
Clarke Photography
デンバーにあるお手頃価格の中くらいなエクレクティックスタイルのおしゃれな家の外観 (コンクリート繊維板サイディング) の写真
デンバーにあるお手頃価格の中くらいなエクレクティックスタイルのおしゃれな家の外観 (コンクリート繊維板サイディング) の写真
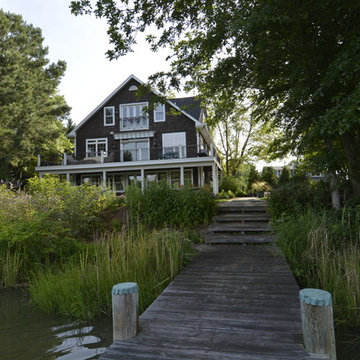
Totally renovated exterior of home with additional large upper deck off the kitchen. Waterfront hillside plantings help with erosion.
ボルチモアにある高級なエクレクティックスタイルのおしゃれな家の外観 (コンクリート繊維板サイディング) の写真
ボルチモアにある高級なエクレクティックスタイルのおしゃれな家の外観 (コンクリート繊維板サイディング) の写真
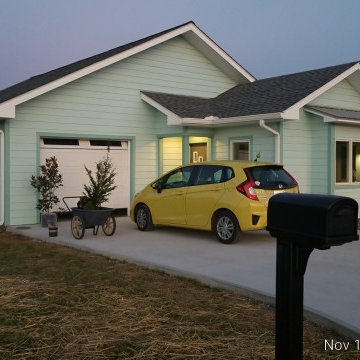
We started with a simple to build shot gun plan. I specified wheelchair accessibility, an easy entry and my client enjoyed picking out her bright colors. Her car sets off the house color.
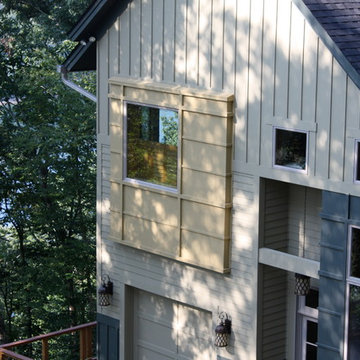
Nestled in the mountains at Lake Nantahala in western North Carolina, this secluded mountain retreat was designed for a couple and their two grown children.
The house is dramatically perched on an extreme grade drop-off with breathtaking mountain and lake views to the south. To maximize these views, the primary living quarters is located on the second floor; entry and guest suites are tucked on the ground floor. A grand entry stair welcomes you with an indigenous clad stone wall in homage to the natural rock face.
The hallmark of the design is the Great Room showcasing high cathedral ceilings and exposed reclaimed wood trusses. Grand views to the south are maximized through the use of oversized picture windows. Views to the north feature an outdoor terrace with fire pit, which gently embraced the rock face of the mountainside.
黒いエクレクティックスタイルの家の外観 (コンクリート繊維板サイディング) の写真
1
