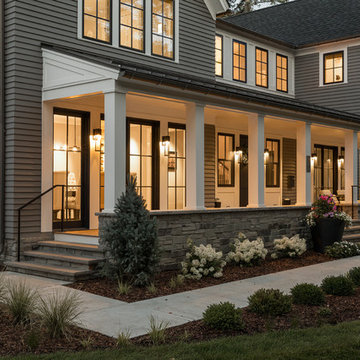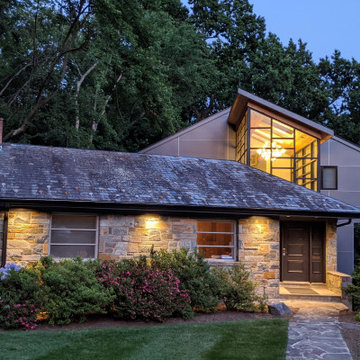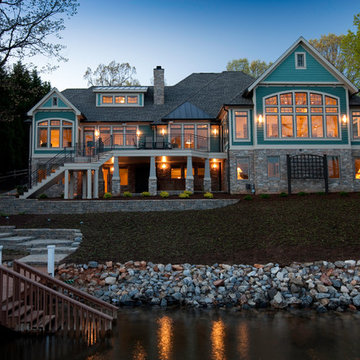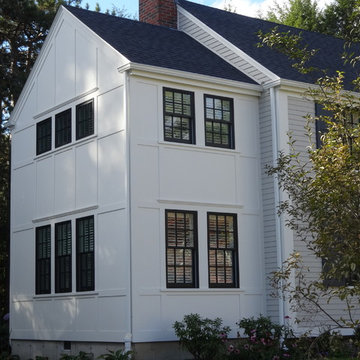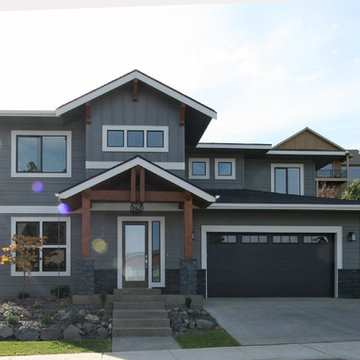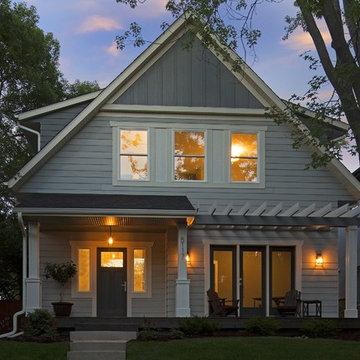黒いトランジショナルスタイルの家の外観 (コンクリート繊維板サイディング) の写真
絞り込み:
資材コスト
並び替え:今日の人気順
写真 1〜20 枚目(全 139 枚)
1/4

Front exterior at dusk
ボストンにある高級な中くらいなトランジショナルスタイルのおしゃれな家の外観 (コンクリート繊維板サイディング、下見板張り) の写真
ボストンにある高級な中くらいなトランジショナルスタイルのおしゃれな家の外観 (コンクリート繊維板サイディング、下見板張り) の写真
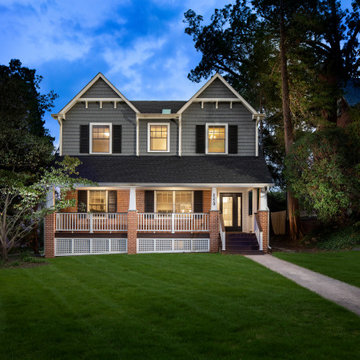
The homeowners purchased a 1956 brick home with the goal of an addition and renovation to modernize make it work better for their family. The existing maze-like first floor had three bedrooms, a kitchen, living room and bathroom. The homeowners opted for a full reconfiguration of the first floor as the family living area and to add square footage with a full second story addition for the bedrooms. The one story house was out of scale and character for the neighborhood that featured mostly two-story homes. The clients and designer also felt that a second story would offer a simpler, more straightforward circulation pattern for family connectivity. Our designer’s main challenge in adding a second story was to make it look like it was always part of the house. Creating a flow and selecting materials added to the challenge. Our designer's solution was a Craftsman-style house where the roof creates a second story and covers the full footprint of the first floor, making it look original to the house. Adding two gable dormers in the front and a shed dormer gives the interior space enough ceiling height. Windows. We replaced all the windows with a 6 over 1 grid pattern for the windows that evokes the Craftsman style.
Doors. The new dark front door and sidelight allow for natural light and have a simple glass pattern that also contributes to the Craftsman style.
Front Porch. A new porch spans the width of the house. The continuation of the house’s roof provides the cover for the front porch. We used low-maintenance Trex decking and railing.
Exterior. To create shingle-looking exterior we used composite Cedar Impressions shakes, which are low maintenance. We also used composite trim and brackets.
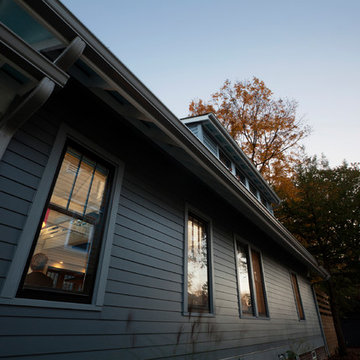
North elevation features reconditioned wood double hung windows and new upstairs shed dormer - Architecture/Interior Design/Renderings/Photography: HAUS | Architecture - Construction Management: WERK | Building Modern
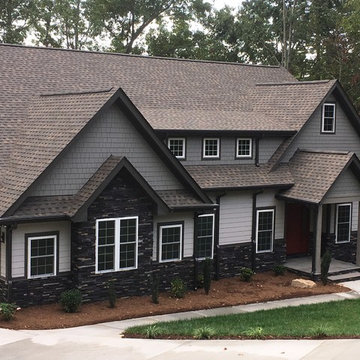
Front of home. Cement siding, cultured stone accent with cedar porch posts.
他の地域にある高級なトランジショナルスタイルのおしゃれな家の外観 (コンクリート繊維板サイディング) の写真
他の地域にある高級なトランジショナルスタイルのおしゃれな家の外観 (コンクリート繊維板サイディング) の写真
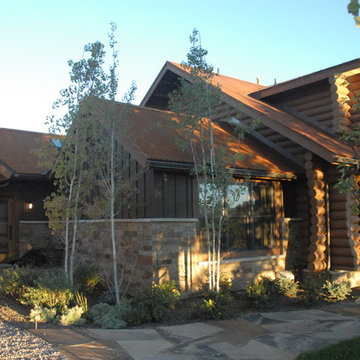
the new bedroom sits next to the existing log home. The new siding is hardie-plank to help reduce maintenance and fire danger. Stone was also added to the house. The mudroom door now feels secondary to the new front door.
WoodStone Inc, General Contractor
Home Interiors, Cortney McDougal, Interior Design
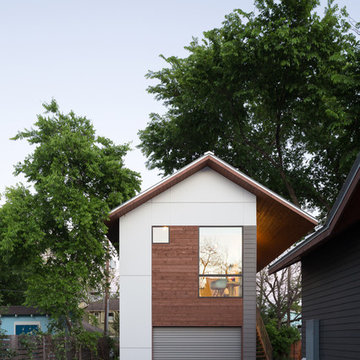
Photo by: Leonid Furmansky
オースティンにある高級な小さなトランジショナルスタイルのおしゃれな家の外観 (コンクリート繊維板サイディング) の写真
オースティンにある高級な小さなトランジショナルスタイルのおしゃれな家の外観 (コンクリート繊維板サイディング) の写真
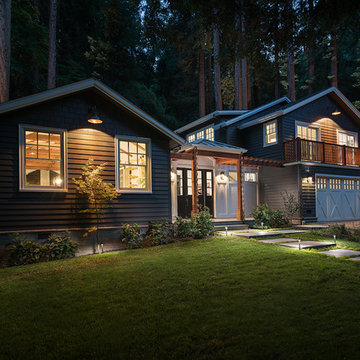
Johnathan Mitchell Photography
サンフランシスコにあるラグジュアリーなトランジショナルスタイルのおしゃれな家の外観 (コンクリート繊維板サイディング、混合材屋根) の写真
サンフランシスコにあるラグジュアリーなトランジショナルスタイルのおしゃれな家の外観 (コンクリート繊維板サイディング、混合材屋根) の写真
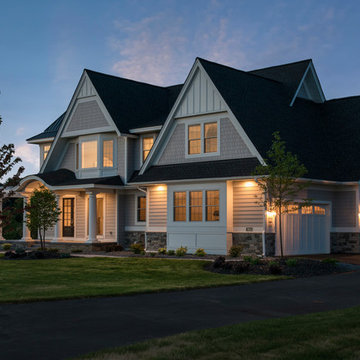
A stunning exterior which features a black roof, steep gables, siding combinations of board and batten, shakes, siding and stone. The curved arch entry welcomes everyone who enters. - Photo by SpaceCrafting
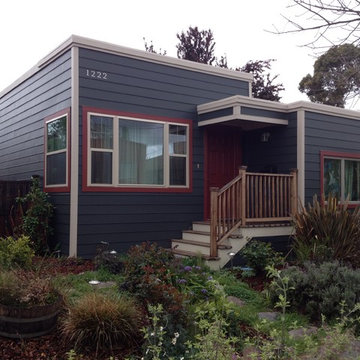
3 Generations Improvements
サンフランシスコにある中くらいなトランジショナルスタイルのおしゃれな家の外観 (コンクリート繊維板サイディング) の写真
サンフランシスコにある中くらいなトランジショナルスタイルのおしゃれな家の外観 (コンクリート繊維板サイディング) の写真
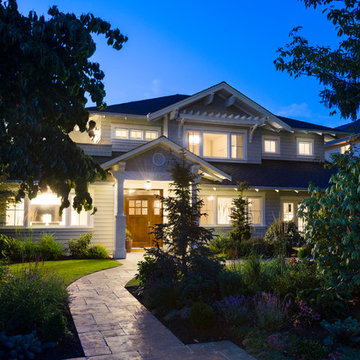
A video tour of this beautiful home:
https://www.youtube.com/watch?v=Lbfy9PYTsBQ
Paul Grdina
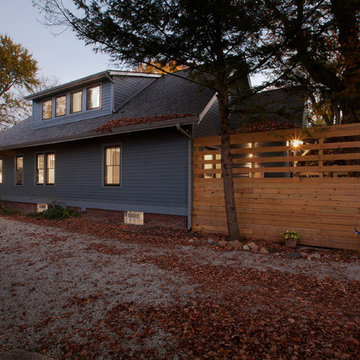
Scandinavian-inspired back deck relates to lines and scale of the historic front porch to the far left providing privacy, but openness - Architecture/Interior Design/Renderings/Photography: HAUS | Architecture - Construction Management: WERK | Building Modern
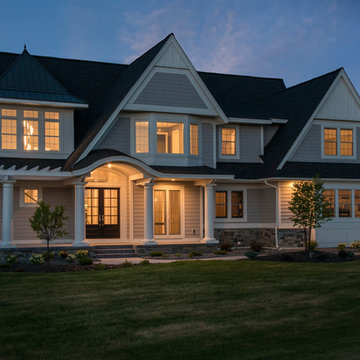
A beautiful two story home with a cozy front porch that includes a pergola overhang on the left, arch entry over the double front door, and large front windows. - Photo by SpaceCrafting
黒いトランジショナルスタイルの家の外観 (コンクリート繊維板サイディング) の写真
1

