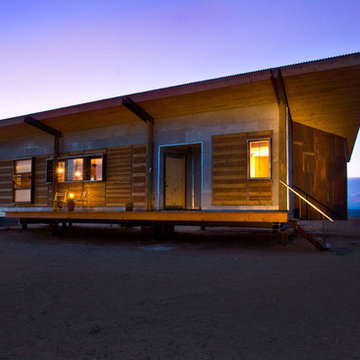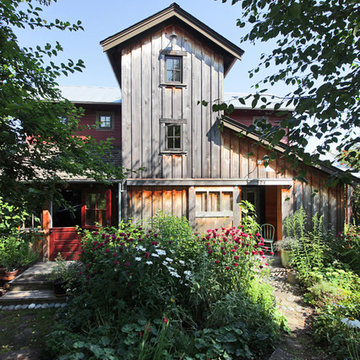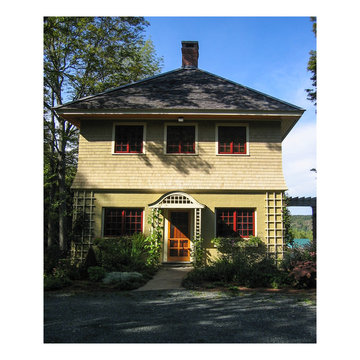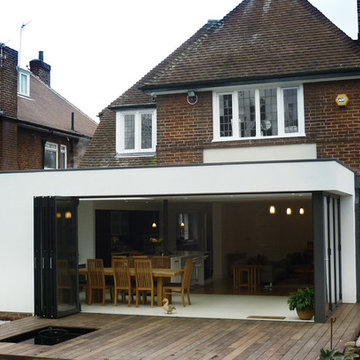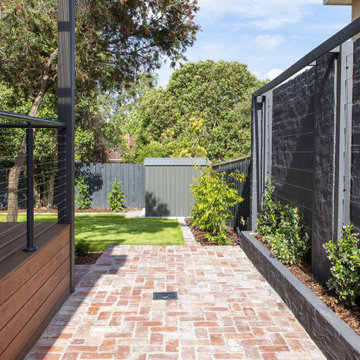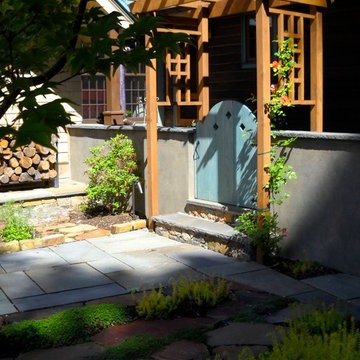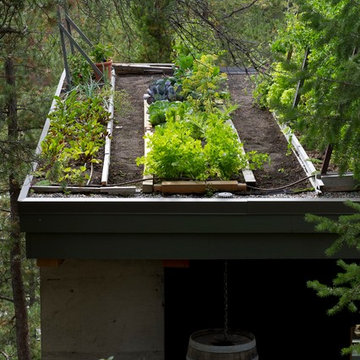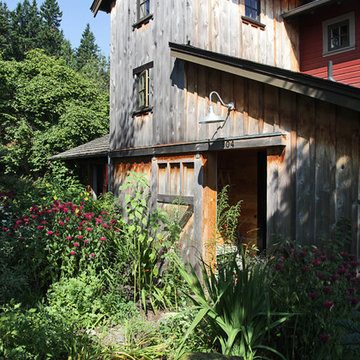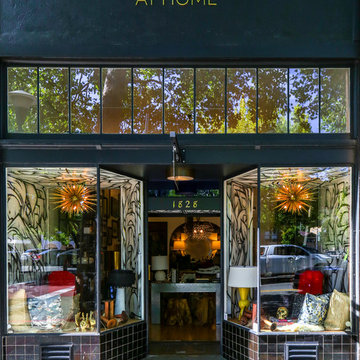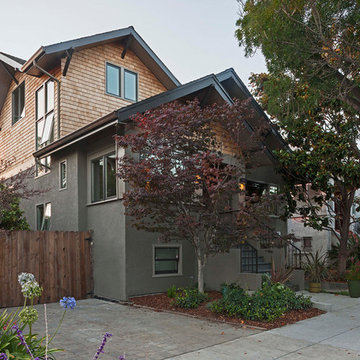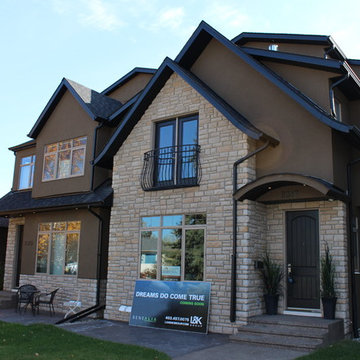黒いエクレクティックスタイルの家の外観 (コンクリートサイディング、混合材サイディング) の写真
絞り込み:
資材コスト
並び替え:今日の人気順
写真 1〜20 枚目(全 46 枚)
1/5

The ShopBoxes grew from a homeowner’s wish to craft a small complex of living spaces on a large wooded lot. Smash designed two structures for living and working, each built by the crafty, hands-on homeowner. Balancing a need for modern quality with a human touch, the sharp geometry of the structures contrasts with warmer and handmade materials and finishes, applied directly by the homeowner/builder. The result blends two aesthetics into very dynamic spaces, staked out as individual sculptures in a private park.
Design by Smash Design Build and Owner (private)
Construction by Owner (private)

Архитекторы: Дмитрий Глушков, Фёдор Селенин; Фото: Антон Лихтарович
モスクワにある高級なエクレクティックスタイルのおしゃれな家の外観 (混合材サイディング、縦張り) の写真
モスクワにある高級なエクレクティックスタイルのおしゃれな家の外観 (混合材サイディング、縦張り) の写真
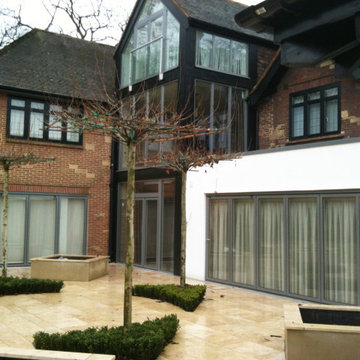
Una Villa all'Inglese è un intervento di ristrutturazione di un’abitazione unifamiliare.
Il tipo di intervento è definito in inglese Extension, perché viene inserito un nuovo volume nell'edificio esistente.
Il desiderio della committenza era quello di creare un'estensione contemporanea nella villa di famiglia, che offrisse spazi flessibili e garantisse al contempo l'adattamento nel suo contesto.
La proposta, sebbene di forma contemporanea, si fonde armoniosamente con l'ambiente circostante e rispetta il carattere dell'edificio esistente.
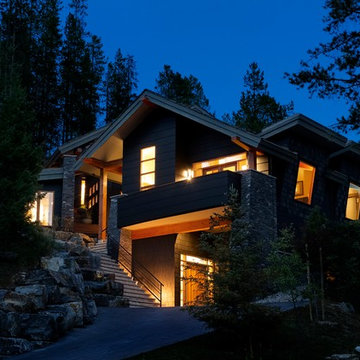
view from the driveway
バンクーバーにあるラグジュアリーなエクレクティックスタイルのおしゃれな家の外観 (混合材サイディング) の写真
バンクーバーにあるラグジュアリーなエクレクティックスタイルのおしゃれな家の外観 (混合材サイディング) の写真
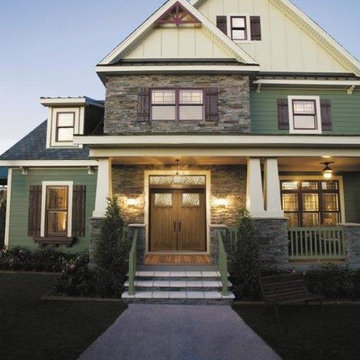
Pella Corporate
サンフランシスコにあるエクレクティックスタイルのおしゃれな三階建ての家 (混合材サイディング、緑の外壁) の写真
サンフランシスコにあるエクレクティックスタイルのおしゃれな三階建ての家 (混合材サイディング、緑の外壁) の写真
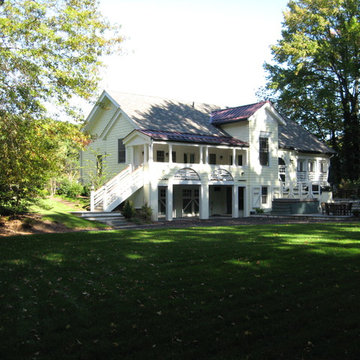
THE ELABORATE GARDEN FACADE comes as a surprise given the more modest street façade.
THE TOWER HOUSES the dining room above and a ground floor foyer below.
GARAGE DOORS ARE SET BACK to make room for a grade-level covered area.
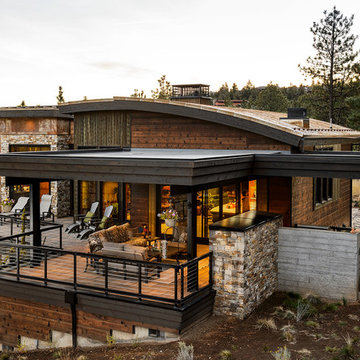
Steve Tague Photography - taguephoto.com
他の地域にあるエクレクティックスタイルのおしゃれな家の外観 (混合材サイディング) の写真
他の地域にあるエクレクティックスタイルのおしゃれな家の外観 (混合材サイディング) の写真
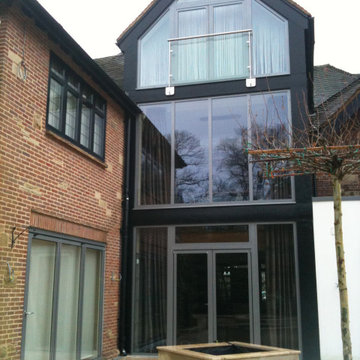
Una Villa all'Inglese è un intervento di ristrutturazione di un’abitazione unifamiliare.
Il tipo di intervento è definito in inglese Extension, perché viene inserito un nuovo volume nell'edificio esistente.
Il desiderio della committenza era quello di creare un'estensione contemporanea nella villa di famiglia, che offrisse spazi flessibili e garantisse al contempo l'adattamento nel suo contesto.
La proposta, sebbene di forma contemporanea, si fonde armoniosamente con l'ambiente circostante e rispetta il carattere dell'edificio esistente.
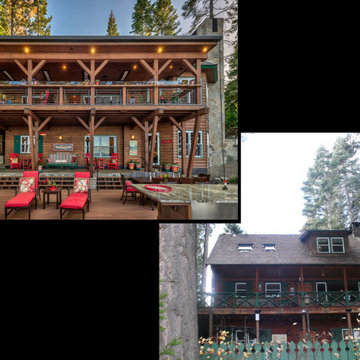
The new deck has an updated look and offers a view to Lake Tahoe.
Photo: Vance Fox
他の地域にある中くらいなエクレクティックスタイルのおしゃれな家の外観 (混合材サイディング) の写真
他の地域にある中くらいなエクレクティックスタイルのおしゃれな家の外観 (混合材サイディング) の写真
黒いエクレクティックスタイルの家の外観 (コンクリートサイディング、混合材サイディング) の写真
1
