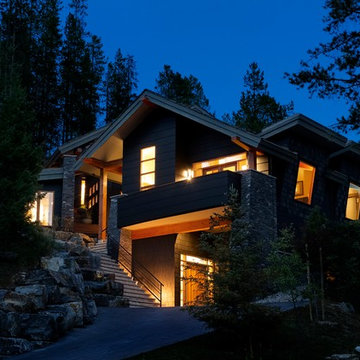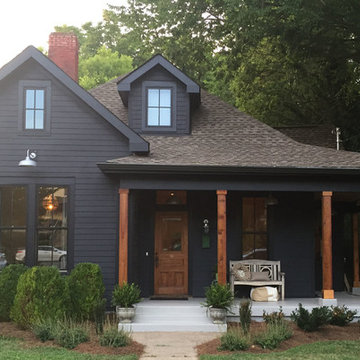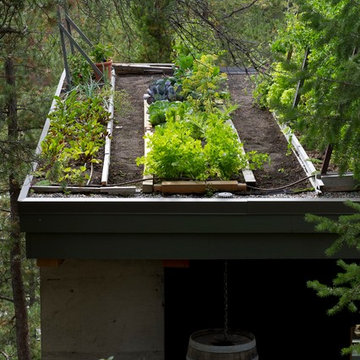黒い、黄色いエクレクティックスタイルの家の外観 (オレンジの外壁) の写真
絞り込み:
資材コスト
並び替え:今日の人気順
写真 1〜5 枚目(全 5 枚)

A modern conservatory was the concept for a new addition that opens the house to the backyard. A new Kitchen and Family Room open to a covered Patio at the Ground Floor. The Upper Floor includes a new Bedroom and Covered Deck.

view from the driveway
バンクーバーにあるラグジュアリーなエクレクティックスタイルのおしゃれな家の外観 (混合材サイディング) の写真
バンクーバーにあるラグジュアリーなエクレクティックスタイルのおしゃれな家の外観 (混合材サイディング) の写真

The new addition extends from and expands an existing flat roof dormer. Aluminum plate siding marries with brick, glass, and concrete to tie new to old.
黒い、黄色いエクレクティックスタイルの家の外観 (オレンジの外壁) の写真
1

