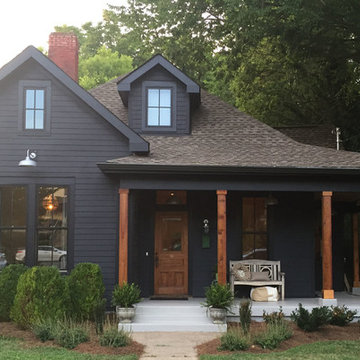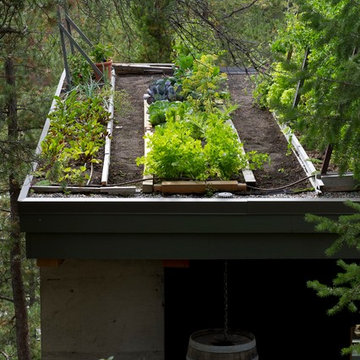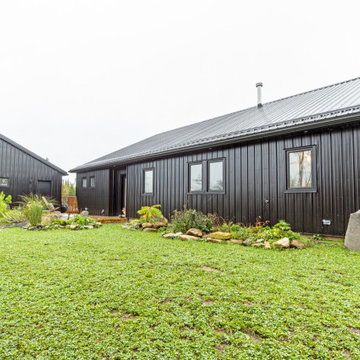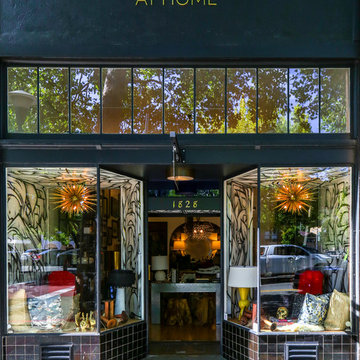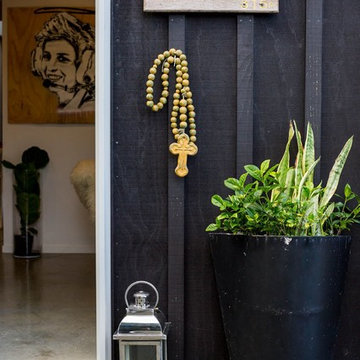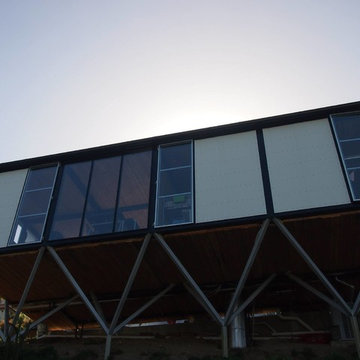黒い、黄色いエクレクティックスタイルの黒い外観の家 (オレンジの外壁) の写真
絞り込み:
資材コスト
並び替え:今日の人気順
写真 1〜12 枚目(全 12 枚)

The new addition extends from and expands an existing flat roof dormer. Aluminum plate siding marries with brick, glass, and concrete to tie new to old.
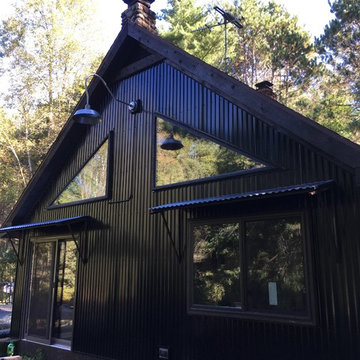
METAL SIDING, FASCIA, WINDOWS, AWNINGS, BARN LIGHT
CHAD CORNETTE
ミルウォーキーにあるお手頃価格のエクレクティックスタイルのおしゃれな家の外観 (メタルサイディング) の写真
ミルウォーキーにあるお手頃価格のエクレクティックスタイルのおしゃれな家の外観 (メタルサイディング) の写真
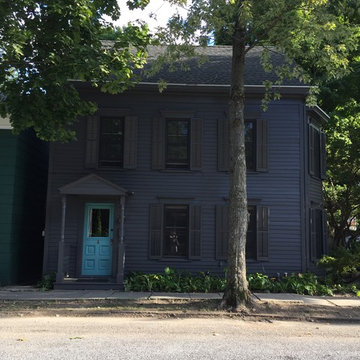
Dark exterior brings drama to this small historic Victorian in the heart of the village.
ニューヨークにある中くらいなエクレクティックスタイルのおしゃれな家の外観の写真
ニューヨークにある中くらいなエクレクティックスタイルのおしゃれな家の外観の写真
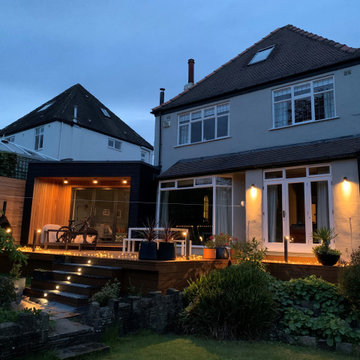
A sleek single storey extension that has been purposfully designed to contrast yet compliment a traditional detached house in Sheffield.
The extension uses black external timber cladding with the inner faces of the projecting frame enhanced with vibrant Cedar cladding to create a bold finish that draws you in from the garden

A modern conservatory was the concept for a new addition that opens the house to the backyard. A new Kitchen and Family Room open to a covered Patio at the Ground Floor. The Upper Floor includes a new Bedroom and Covered Deck.
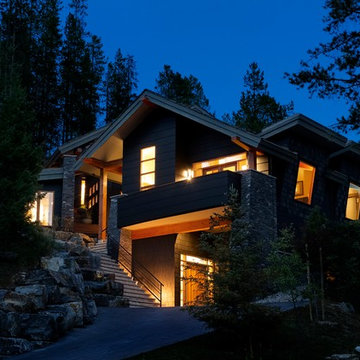
view from the driveway
バンクーバーにあるラグジュアリーなエクレクティックスタイルのおしゃれな家の外観 (混合材サイディング) の写真
バンクーバーにあるラグジュアリーなエクレクティックスタイルのおしゃれな家の外観 (混合材サイディング) の写真
黒い、黄色いエクレクティックスタイルの黒い外観の家 (オレンジの外壁) の写真
1
