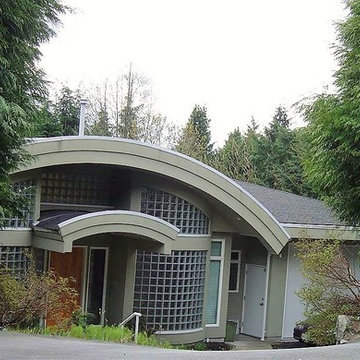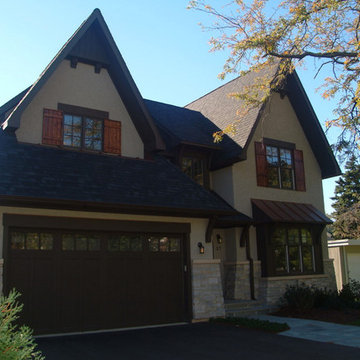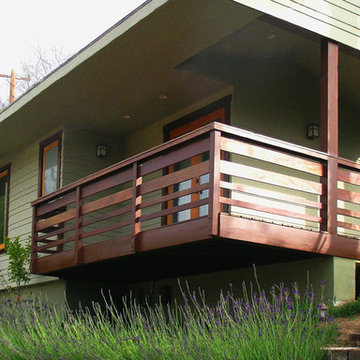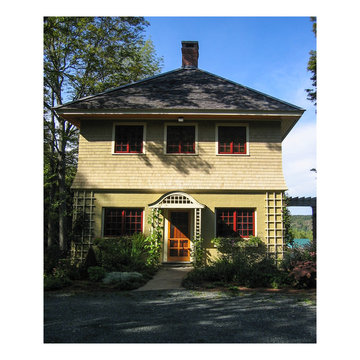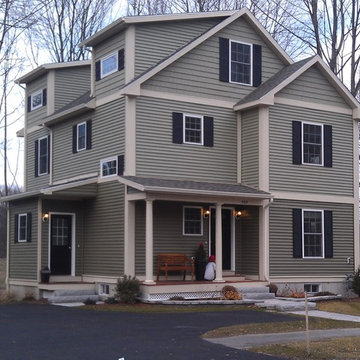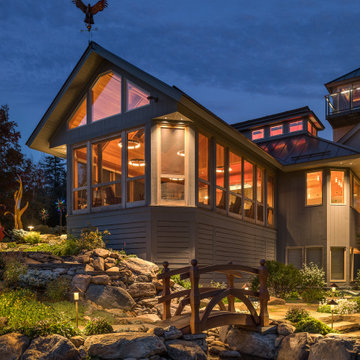黒い、白いエクレクティックスタイルの家の外観 (緑の外壁) の写真
絞り込み:
資材コスト
並び替え:今日の人気順
写真 1〜20 枚目(全 22 枚)
1/5
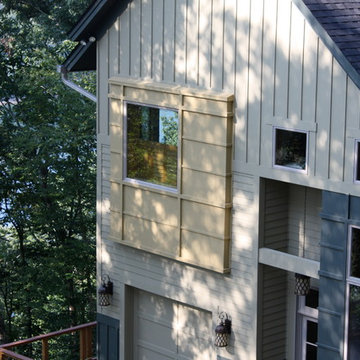
Nestled in the mountains at Lake Nantahala in western North Carolina, this secluded mountain retreat was designed for a couple and their two grown children.
The house is dramatically perched on an extreme grade drop-off with breathtaking mountain and lake views to the south. To maximize these views, the primary living quarters is located on the second floor; entry and guest suites are tucked on the ground floor. A grand entry stair welcomes you with an indigenous clad stone wall in homage to the natural rock face.
The hallmark of the design is the Great Room showcasing high cathedral ceilings and exposed reclaimed wood trusses. Grand views to the south are maximized through the use of oversized picture windows. Views to the north feature an outdoor terrace with fire pit, which gently embraced the rock face of the mountainside.
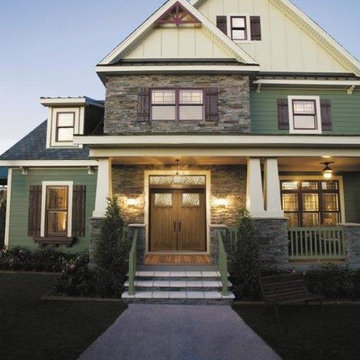
Pella Corporate
サンフランシスコにあるエクレクティックスタイルのおしゃれな三階建ての家 (混合材サイディング、緑の外壁) の写真
サンフランシスコにあるエクレクティックスタイルのおしゃれな三階建ての家 (混合材サイディング、緑の外壁) の写真
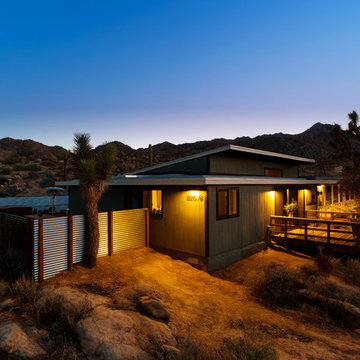
Dusk Exterior of the house taken from the boulders.
ロサンゼルスにあるエクレクティックスタイルのおしゃれな家の外観 (緑の外壁、混合材屋根) の写真
ロサンゼルスにあるエクレクティックスタイルのおしゃれな家の外観 (緑の外壁、混合材屋根) の写真
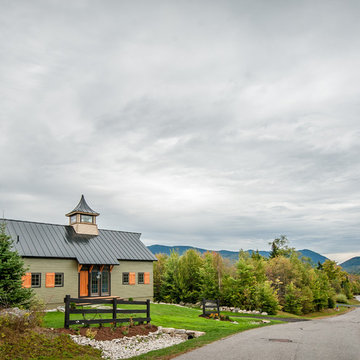
The Cabot provides 2,367 square feet of living space, 3 bedrooms and 2.5 baths. This stunning barn style design focuses on open concept living.
Northpeak Photography
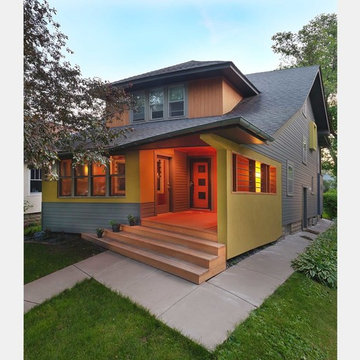
© Gilbertson Photography
ミネアポリスにある小さなエクレクティックスタイルのおしゃれな二階建ての家 (漆喰サイディング、緑の外壁) の写真
ミネアポリスにある小さなエクレクティックスタイルのおしゃれな二階建ての家 (漆喰サイディング、緑の外壁) の写真
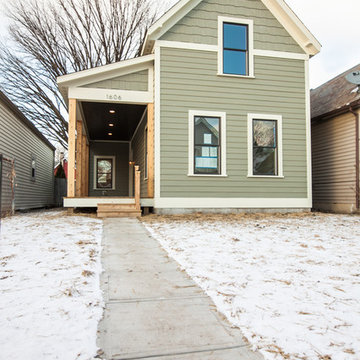
Brooke Littell Photography - http://www.brookelittell.com/
インディアナポリスにあるお手頃価格の中くらいなエクレクティックスタイルのおしゃれな家の外観 (緑の外壁) の写真
インディアナポリスにあるお手頃価格の中くらいなエクレクティックスタイルのおしゃれな家の外観 (緑の外壁) の写真
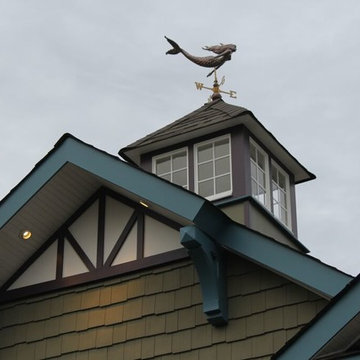
Sherwin Williams paint
Chambourd- Window trim and detailing
Schooner- Fascia
ニューヨークにある高級なエクレクティックスタイルのおしゃれな家の外観 (ビニールサイディング、緑の外壁) の写真
ニューヨークにある高級なエクレクティックスタイルのおしゃれな家の外観 (ビニールサイディング、緑の外壁) の写真
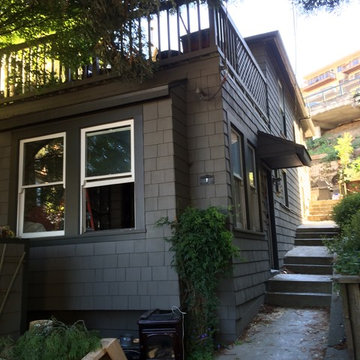
Before. This turn of the century cottage had charm, but needed work. Inside the rooms were cramped and dark and the house had settled badly.
サンフランシスコにあるラグジュアリーなエクレクティックスタイルのおしゃれな家の外観 (緑の外壁) の写真
サンフランシスコにあるラグジュアリーなエクレクティックスタイルのおしゃれな家の外観 (緑の外壁) の写真
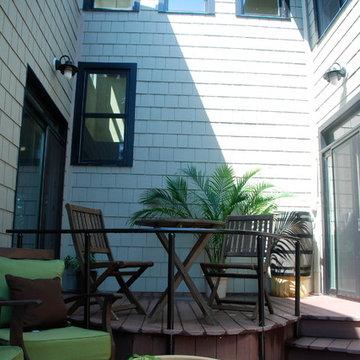
This new 2500sf home is LEED Silver Certified and Net Zero Electric Energy. It is 3 bedroom and 2 1/2 baths with a partially finishes basement and two fireplaces. It includes features such as 2x6 framing with spray foam insulation, well designed daylighting, non-toxic finishes, rain water catchment for irrigation, 900sf of solar electric, built in, window planters, ultra low energy and water using appliances and fixtures, energy star rated windows, radiant heating, and a shade exterior courtyard.
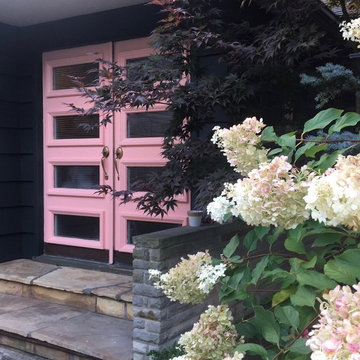
A pop of colour tiles in beautifully with the landscape.
トロントにある中くらいなエクレクティックスタイルのおしゃれな家の外観 (緑の外壁) の写真
トロントにある中くらいなエクレクティックスタイルのおしゃれな家の外観 (緑の外壁) の写真
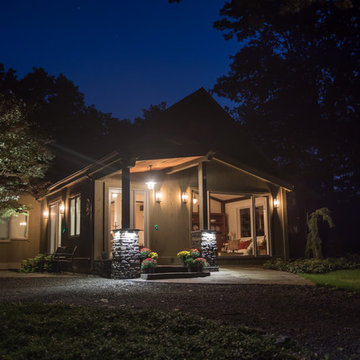
Aging in place project, we created a new addition for a couple, with future weelchair/walker access to entry.
The home is a post & beam home, it was important to keep the integrity of the exterior and interior.
We created a space for gardening, wheelchair lift and a space for enjoying the nature and meditation inside.
Ytk photography
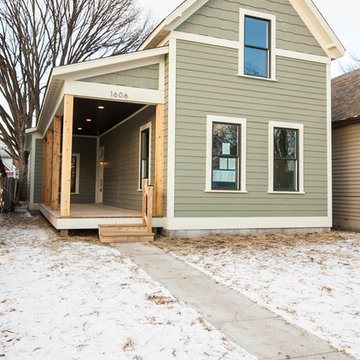
Brooke Littell Photography - http://www.brookelittell.com/
インディアナポリスにあるお手頃価格の中くらいなエクレクティックスタイルのおしゃれな家の外観 (緑の外壁) の写真
インディアナポリスにあるお手頃価格の中くらいなエクレクティックスタイルのおしゃれな家の外観 (緑の外壁) の写真
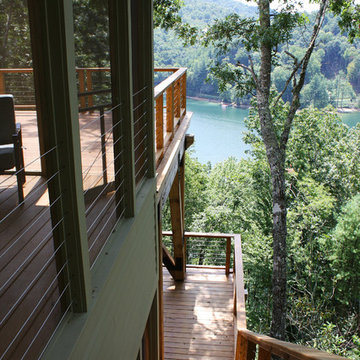
Nestled in the mountains at Lake Nantahala in western North Carolina, this secluded mountain retreat was designed for a couple and their two grown children.
The house is dramatically perched on an extreme grade drop-off with breathtaking mountain and lake views to the south. To maximize these views, the primary living quarters is located on the second floor; entry and guest suites are tucked on the ground floor. A grand entry stair welcomes you with an indigenous clad stone wall in homage to the natural rock face.
The hallmark of the design is the Great Room showcasing high cathedral ceilings and exposed reclaimed wood trusses. Grand views to the south are maximized through the use of oversized picture windows. Views to the north feature an outdoor terrace with fire pit, which gently embraced the rock face of the mountainside.
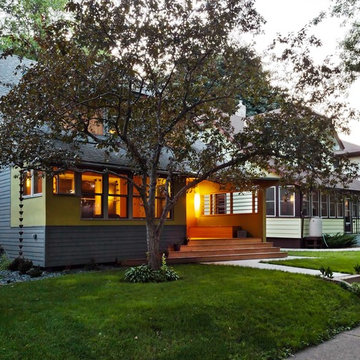
© Gilbertson Photography
ミネアポリスにある小さなエクレクティックスタイルのおしゃれな二階建ての家 (漆喰サイディング、緑の外壁) の写真
ミネアポリスにある小さなエクレクティックスタイルのおしゃれな二階建ての家 (漆喰サイディング、緑の外壁) の写真
黒い、白いエクレクティックスタイルの家の外観 (緑の外壁) の写真
1
