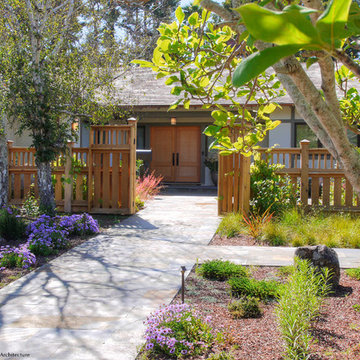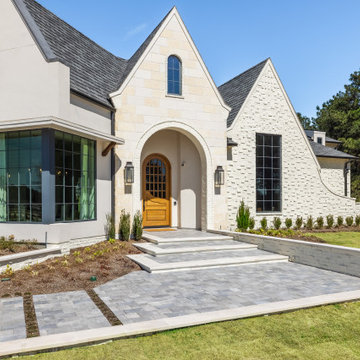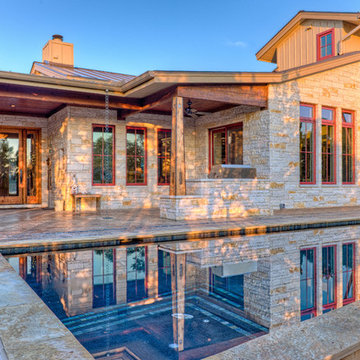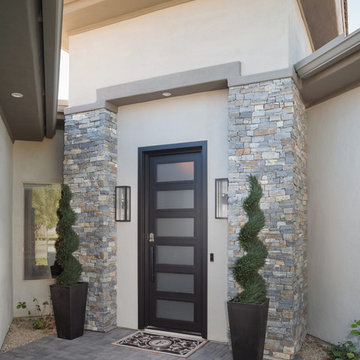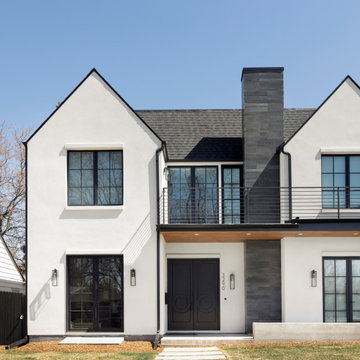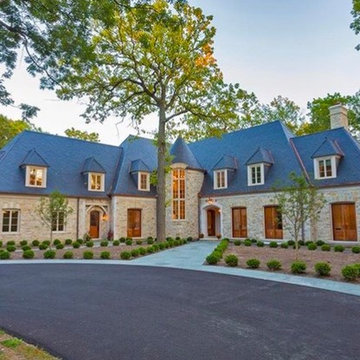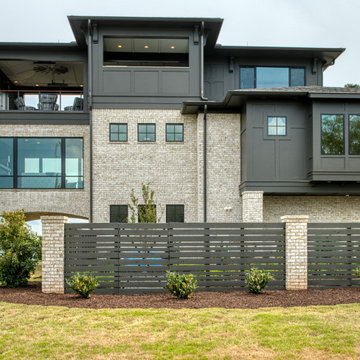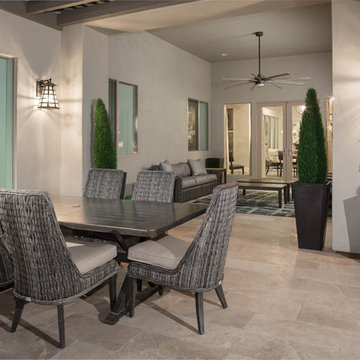高級なエクレクティックスタイルの一戸建ての家 (アパート・マンション) の写真
絞り込み:
資材コスト
並び替え:今日の人気順
写真 1〜20 枚目(全 427 枚)
1/5

The new addition extends from and expands an existing flat roof dormer. Aluminum plate siding marries with brick, glass, and concrete to tie new to old.
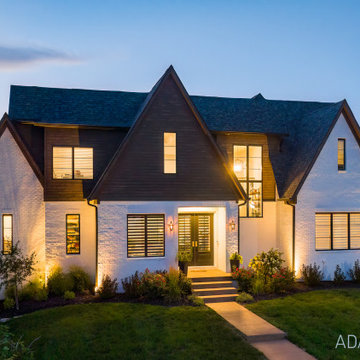
A spec home that the buyers love. They added the pool and pool cabana, as we had hoped.
インディアナポリスにある高級なエクレクティックスタイルのおしゃれな家の外観 (レンガサイディング、下見板張り) の写真
インディアナポリスにある高級なエクレクティックスタイルのおしゃれな家の外観 (レンガサイディング、下見板張り) の写真
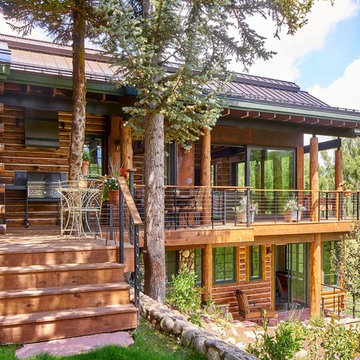
Addition exterior - designed to blend with the existing structure, to take in the views and site, and to add valuable living space.
デンバーにある高級なエクレクティックスタイルのおしゃれな家の外観の写真
デンバーにある高級なエクレクティックスタイルのおしゃれな家の外観の写真

The extended, remodelled and reimagined front elevation of an original 1960's detached home. We introduced a new brick at ground floor, with off white render at first floor and soldier course brick detailing. All finished off with a new natural slate roof and oak frame porch around the new front entrance.
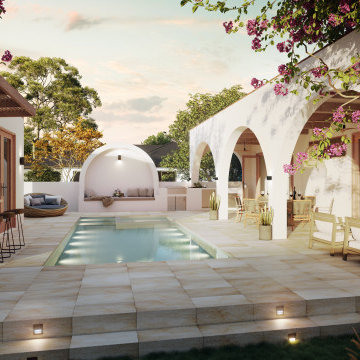
Casa Larga is a 2,200sqft major renovation and addition to an existing 1920's Spanish style home in the Atwater Village neighborhood of Los Angeles. The new design is an eclectic approach to fusing contemporary elements with traditional Spanish residential design. The result brings a material palette of texture and tactile qualities while the architecture creates softness through the use of arches and curves.
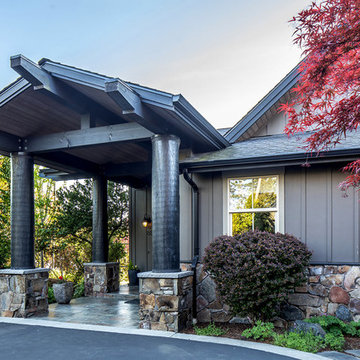
View to entry.
シアトルにある高級な中くらいなエクレクティックスタイルのおしゃれな家の外観 (混合材サイディング) の写真
シアトルにある高級な中くらいなエクレクティックスタイルのおしゃれな家の外観 (混合材サイディング) の写真
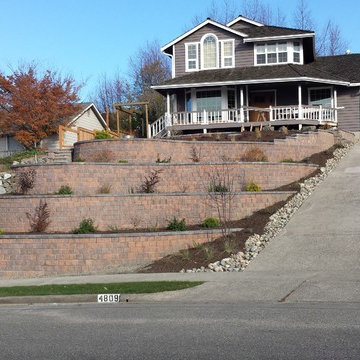
Removed an ivy covered front slope and installed terraced retaining walls.
シアトルにある高級なエクレクティックスタイルのおしゃれな家の外観 (レンガサイディング) の写真
シアトルにある高級なエクレクティックスタイルのおしゃれな家の外観 (レンガサイディング) の写真

This home was in bad shape when we started the design process, but with a lot of hard work and care, we were able to restore all original windows, siding, & railing. A new quarter light front door ties in with the home's craftsman style.
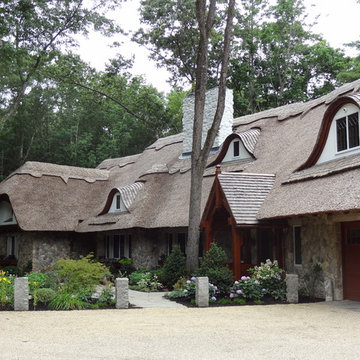
This is a unique home nestled in a wooded area outside of Boston, MA. It features an amazing thatched roof, eyebrow windows, white stucco, and an aged round fieldstone siding. This home looks as if it was taken right out of a fairytale. The stone was Boston Blend Round Thin Veneer provided by Stoneyard.com.

Vivienda familiar con marcado carácter de la arquitectura tradicional Canaria, que he ha querido mantener en los elementos de fachada usando la madera de morera tradicional en las jambas, las ventanas enrasadas en el exterior de fachada, pero empleando materiales y sistemas contemporáneos como la hoja oculta de aluminio, la plegable (ambas de Cortizo) o la pérgola bioclimática de Saxun. En los interiores se recupera la escalera original y se lavan los pilares para llegar al hormigón. Se unen los espacios de planta baja para crear un recorrido entre zonas de día. Arriba se conserva el práctico espacio central, que hace de lugar de encuentro entre las habitaciones, potenciando su fuerza con la máxima apertura al balcón canario a la fachada principal.
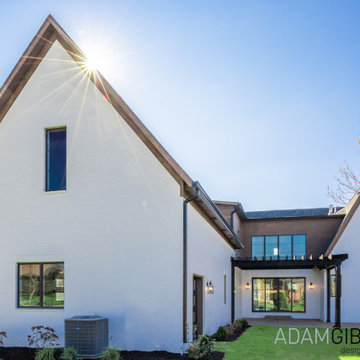
Inspired by a photo of a Tennessee home, the clients requested that it be used as inspiration but wanted something considerably larger.
インディアナポリスにある高級な巨大なエクレクティックスタイルのおしゃれな家の外観 (レンガサイディング、下見板張り) の写真
インディアナポリスにある高級な巨大なエクレクティックスタイルのおしゃれな家の外観 (レンガサイディング、下見板張り) の写真

Another view of the home from the corner of the lot. The main entry stair is prominent which will help guide people to the front door.
他の地域にある高級なエクレクティックスタイルのおしゃれな家の外観 (ビニールサイディング、混合材屋根、ウッドシングル張り) の写真
他の地域にある高級なエクレクティックスタイルのおしゃれな家の外観 (ビニールサイディング、混合材屋根、ウッドシングル張り) の写真
高級なエクレクティックスタイルの一戸建ての家 (アパート・マンション) の写真
1
