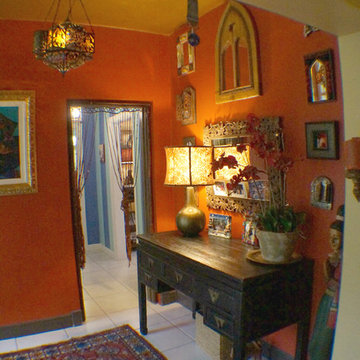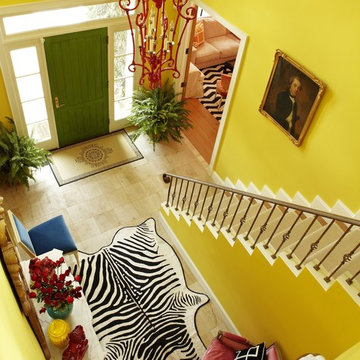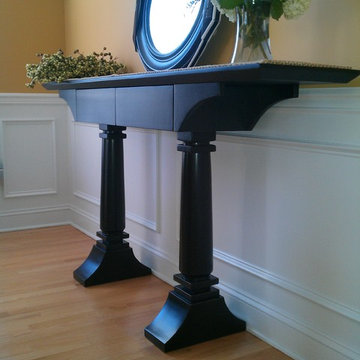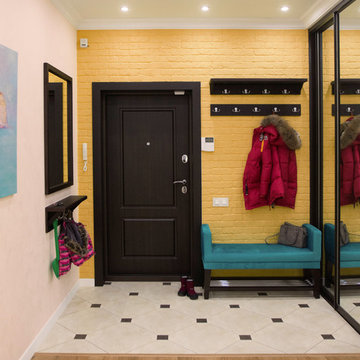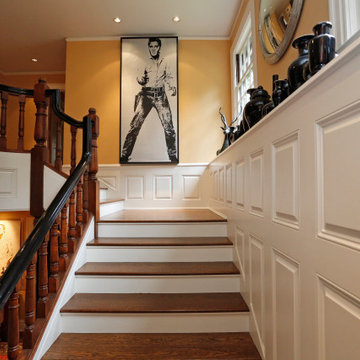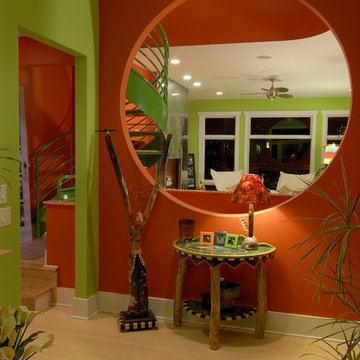エクレクティックスタイルの玄関ロビー (オレンジの壁、黄色い壁) の写真
絞り込み:
資材コスト
並び替え:今日の人気順
写真 1〜20 枚目(全 69 枚)
1/5
We collaborated with the interior designer on several designs before making this shoe storage cabinet. A busy Beacon Hill Family needs a place to land when they enter from the street. The narrow entry hall only has about 9" left once the door is opened and it needed to fit under the doorknob as well.

Bohemian-style foyer in Craftsman home
シアトルにある低価格の中くらいなエクレクティックスタイルのおしゃれな玄関ロビー (黄色い壁、ライムストーンの床、白いドア、黄色い床、羽目板の壁) の写真
シアトルにある低価格の中くらいなエクレクティックスタイルのおしゃれな玄関ロビー (黄色い壁、ライムストーンの床、白いドア、黄色い床、羽目板の壁) の写真
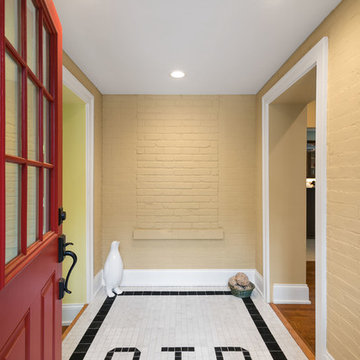
Jeffrey Jakucyk: Photographer
シンシナティにある中くらいなエクレクティックスタイルのおしゃれな玄関ロビー (黄色い壁、磁器タイルの床、赤いドア) の写真
シンシナティにある中くらいなエクレクティックスタイルのおしゃれな玄関ロビー (黄色い壁、磁器タイルの床、赤いドア) の写真
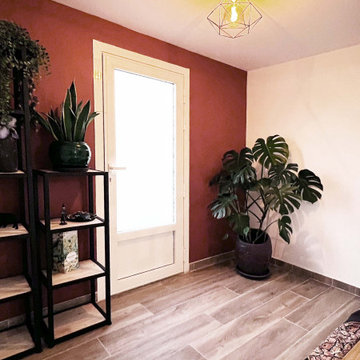
Création et agencement d'une extension pour ensuite réaménager l'espace de vie existant.
Création d'une entrée semi cloisonnée avec verrière atelier, donnant accès sur la salle à manger.
Une ouverture de 3,20 m a été ensuite créée à partir d'une porte fenêtre existante pour lier le tout à l'espace de vie.
L'espace salon a été réaménagé autrement, sa nouvelle disposition permettant d'avoir un salon plus grand et agréable à vivre.
Pour relever le tout, une touche de terracotta a été apportée dans l'entrée, sur l'ouverture, ainsi que sur le mur TV, toujours dans le souci de créer un lien entre les deux espaces.
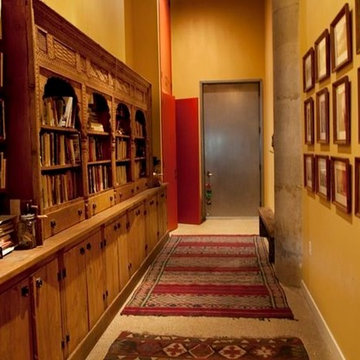
The bookshelf unit made from a wood carved window facade from India, kilim rugs and travel photographs set the exotic tone of this 15 ft high entry gallery.
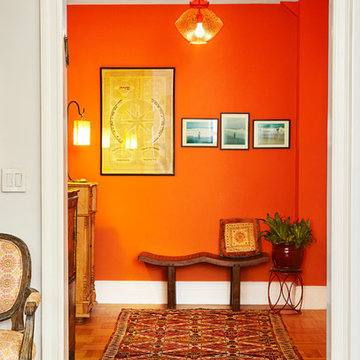
Alyssa Kirsten
ニューヨークにある低価格の小さなエクレクティックスタイルのおしゃれな玄関ロビー (オレンジの壁、淡色無垢フローリング、白いドア) の写真
ニューヨークにある低価格の小さなエクレクティックスタイルのおしゃれな玄関ロビー (オレンジの壁、淡色無垢フローリング、白いドア) の写真
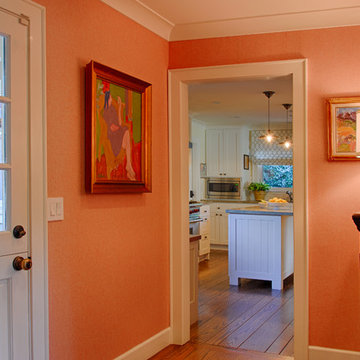
This 1950's ranch originally had a coat closet where the console and lamp are and a solid front door. It was essentially a dark hallway. The coat closet was removed allowing for a console and the front door was replaced with a Dutch door with divided lites. New trim was added throughout the space. The walls are wallpapered in a welcoming and cheerful orange/pink grasscloth. The owner's colorful art is highlighted.
Ali Atri Photography
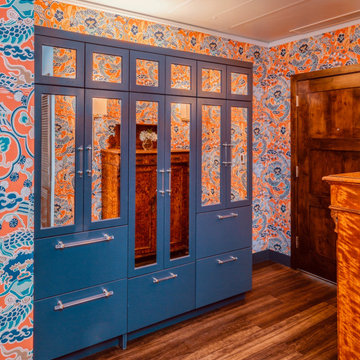
Thibault "Imperial Dragon" wallcovering with navy blue cabinets.
デンバーにある高級な中くらいなエクレクティックスタイルのおしゃれな玄関ロビー (オレンジの壁、無垢フローリング、壁紙) の写真
デンバーにある高級な中くらいなエクレクティックスタイルのおしゃれな玄関ロビー (オレンジの壁、無垢フローリング、壁紙) の写真
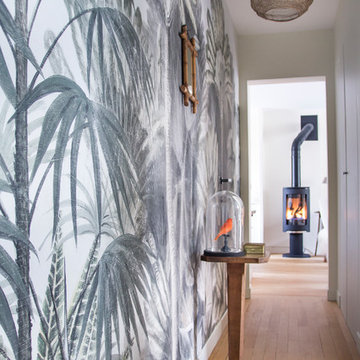
L'entrée, une pièce à ne pas négliger. Le long couloir a été habillé d'un panneau de chez ANANBO" Nosy Be", une porte invisible a été installé pour ne pas créer de rupture. Le parquet à été placé dans le sens de la longueur, un vrai parti pris!!!
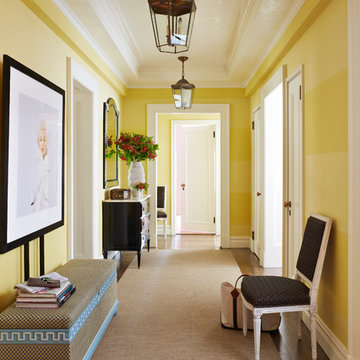
Maya designed that bench and, yes, I used a chalky blue for the detailing. This was so the family would have a place to store their boots — and also a place to sit down and pull them on. It has a little bit of a Swedish feel to it.
Photographer: Lucas Allen
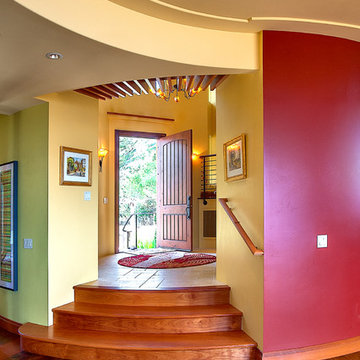
John Costill
サンフランシスコにある高級な中くらいなエクレクティックスタイルのおしゃれな玄関ロビー (黄色い壁、濃色無垢フローリング、木目調のドア、茶色い床) の写真
サンフランシスコにある高級な中くらいなエクレクティックスタイルのおしゃれな玄関ロビー (黄色い壁、濃色無垢フローリング、木目調のドア、茶色い床) の写真
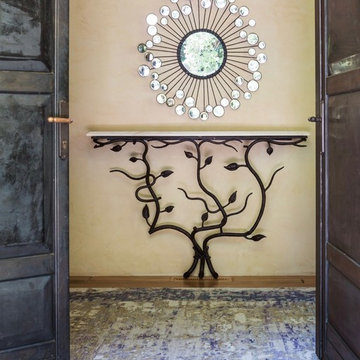
Entry with console table, mirror & rug by Stark Carpet.
Photos by David Duncan Livingston
サンフランシスコにある高級な広いエクレクティックスタイルのおしゃれな玄関ロビー (黄色い壁、淡色無垢フローリング、金属製ドア、黄色い床) の写真
サンフランシスコにある高級な広いエクレクティックスタイルのおしゃれな玄関ロビー (黄色い壁、淡色無垢フローリング、金属製ドア、黄色い床) の写真
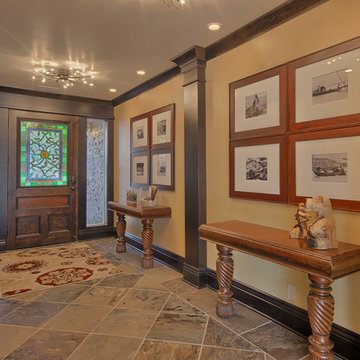
Bob Blandy, Medallion Services
他の地域にある広いエクレクティックスタイルのおしゃれな玄関ロビー (黄色い壁、スレートの床、木目調のドア) の写真
他の地域にある広いエクレクティックスタイルのおしゃれな玄関ロビー (黄色い壁、スレートの床、木目調のドア) の写真
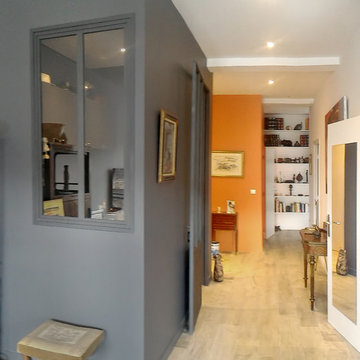
Dessinée par l'agence, la redistribution de l'entrée a permis de jouer avec les perspectives et de créer un bureau fermé, avec les mêmes verrières que celles choisies pour la cuisine, une vraie unité de style dans la pièce à vivre et une vraie intimité pour travailler quand cela est nécessaire.
L'alternance des murs peint et la force de celui peint en orange en bout de perspective apporte beaucoup de force aux choix architecturaux assumé pour cette réalisation.
Photos HanaK.
エクレクティックスタイルの玄関ロビー (オレンジの壁、黄色い壁) の写真
1
