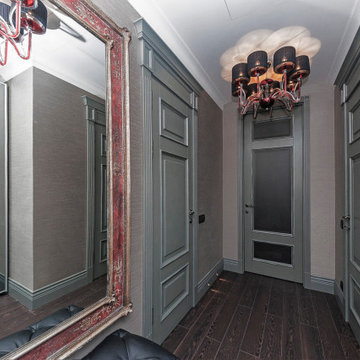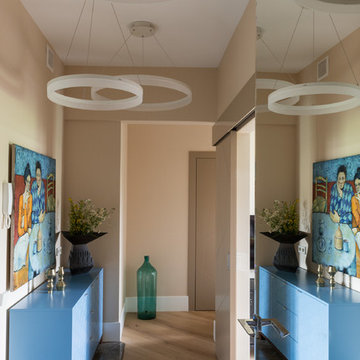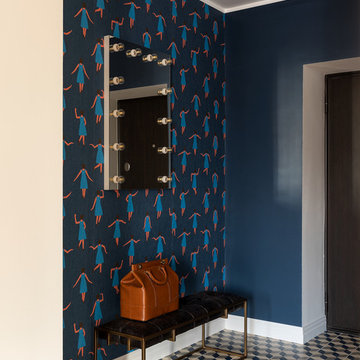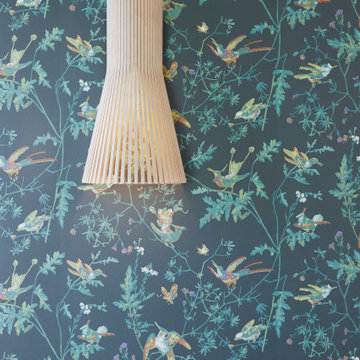片開きドアエクレクティックスタイルの玄関 (壁紙、板張り壁) の写真
絞り込み:
資材コスト
並び替え:今日の人気順
写真 1〜20 枚目(全 65 枚)
1/5

Так как дом — старый, ремонта требовало практически все. «Во время ремонта был полностью разобран и собран заново весь пол, стены заново выравнивались листами гипсокартона. Потолок пришлось занижать из-за неровных потолочных балок», — комментирует автор проекта.

I worked with my client to create a home that looked and functioned beautifully whilst minimising the impact on the environment. We reused furniture where possible, sourced antiques and used sustainable products where possible, ensuring we combined deliveries and used UK based companies where possible. The result is a unique family home.
We retained as much of the original arts and crafts features of this entrance hall including the oak floors, stair and balustrade. Mixing patterns through the stair runner, antique rug and alcove wallpaper creates an airy, yet warm and unique entrance.
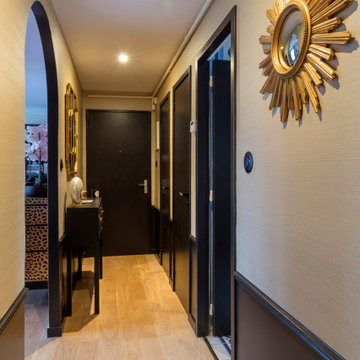
Entrée luxueuse dans des tons de beige et noir, relevé de touches de doré.
レンヌにあるお手頃価格の中くらいなエクレクティックスタイルのおしゃれな玄関ロビー (ベージュの壁、淡色無垢フローリング、黒いドア、ベージュの床、壁紙) の写真
レンヌにあるお手頃価格の中くらいなエクレクティックスタイルのおしゃれな玄関ロビー (ベージュの壁、淡色無垢フローリング、黒いドア、ベージュの床、壁紙) の写真

マイアミにあるお手頃価格の小さなエクレクティックスタイルのおしゃれな玄関ロビー (マルチカラーの壁、濃色無垢フローリング、白いドア、黒い床、板張り天井、壁紙) の写真
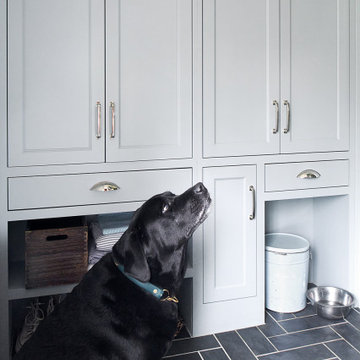
The blue-grey kitchen cabinet color continues into the laundry and mudroom, tying these two functional spaces together. The floors in the kitchen and pantry area are wood, but In the mudroom, we changed up the floor to a black herringbone tile and custom-designed the cabinets to accommodate dog-supplies. Cabinets also store shoes, towels, and overflow pantry items.
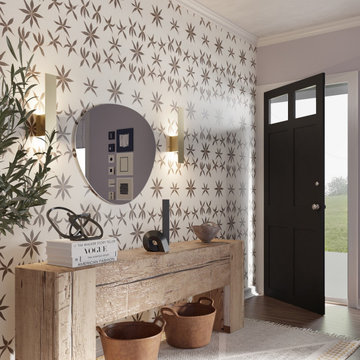
This "no-foyer" entryway showcases a layering of natural materials, textures and patterns. It features eco-friendly elements like this beautiful reclaimed railroad tie console table, handmade leather baskets, hand made ceramic bowl, natural cotton rug and non-toxic wallpaper.
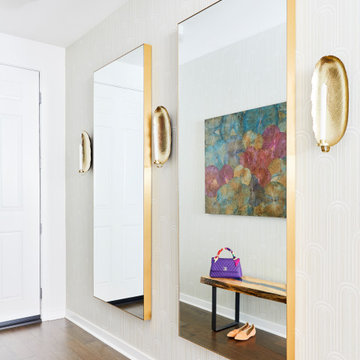
The entry for the home was a bit narrow, therefore we needed to make sure it had a big impact. The entire area is wallpapered with an art deco feel. On the longest wall we incorporated a couple of sleek and simple brass mirrors because who doesn't need to check themselves out before leaving for the day!

The back of this 1920s brick and siding Cape Cod gets a compact addition to create a new Family room, open Kitchen, Covered Entry, and Master Bedroom Suite above. European-styling of the interior was a consideration throughout the design process, as well as with the materials and finishes. The project includes all cabinetry, built-ins, shelving and trim work (even down to the towel bars!) custom made on site by the home owner.
Photography by Kmiecik Imagery
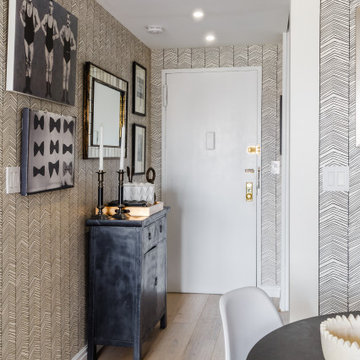
A worn parquet floor was replaced with white-washed, distressed oak floors, creating a much more inviting entryway.
ニューヨークにある小さなエクレクティックスタイルのおしゃれな玄関ホール (淡色無垢フローリング、白いドア、壁紙) の写真
ニューヨークにある小さなエクレクティックスタイルのおしゃれな玄関ホール (淡色無垢フローリング、白いドア、壁紙) の写真
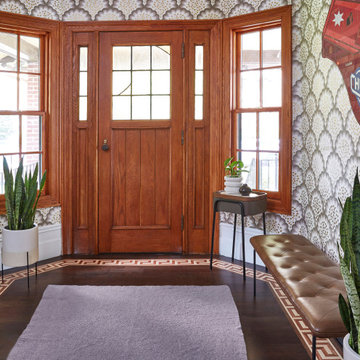
Front Door entry area gives you the first glimpse into your home. Make sure it reflects you.
ニューヨークにあるお手頃価格の中くらいなエクレクティックスタイルのおしゃれな玄関 (白い壁、濃色無垢フローリング、茶色いドア、茶色い床、壁紙) の写真
ニューヨークにあるお手頃価格の中くらいなエクレクティックスタイルのおしゃれな玄関 (白い壁、濃色無垢フローリング、茶色いドア、茶色い床、壁紙) の写真
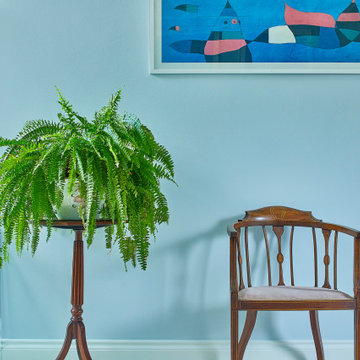
I chose a wall colour that would pull the modern artwork and vintage furniture together to create an eclectic but well considered space. The light blue worked so well in this light open space, plus the darker wood just popped against it.
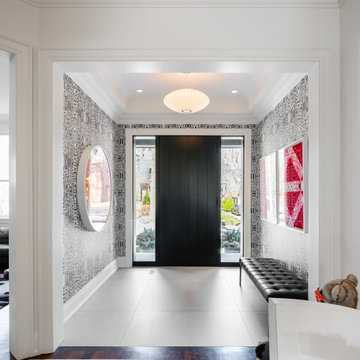
トロントにある高級な中くらいなエクレクティックスタイルのおしゃれな玄関ロビー (マルチカラーの壁、磁器タイルの床、黒いドア、グレーの床、折り上げ天井、壁紙、白い天井) の写真
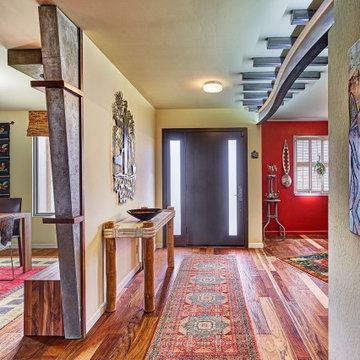
Meaning “line” in Swahili, the Mstari Safari Task Lounge itself is accented with clean wooden lines, as well as dramatic contrasts of hammered gold and reflective obsidian desk-drawers. A custom-made industrial, mid-century desk—the room’s focal point—is perfect for centering focus while going over the day’s workload. Behind, a tiger painting ties the African motif together. Contrasting pendant lights illuminate the workspace, permeating the sharp, angular design with more organic forms.
Outside the task lounge, a custom barn door conceals the client’s entry coat closet. A patchwork of Mexican retablos—turn of the century religious relics—celebrate the client’s eclectic style and love of antique cultural art, while a large wrought-iron turned handle and barn door track unify the composition.
A home as tactfully curated as the Mstari deserved a proper entryway. We knew that right as guests entered the home, they needed to be wowed. So rather than opting for a traditional drywall header, we engineered an undulating I-beam that spanned the opening. The I-beam’s spine incorporated steel ribbing, leaving a striking impression of a Gaudiesque spine.
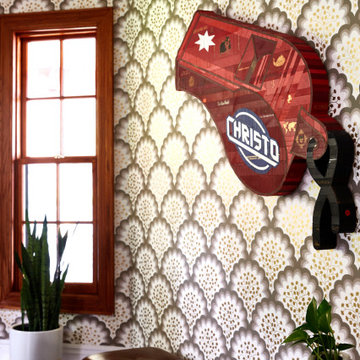
Front Door entry area gives you the first glimpse into your home. Make sure it reflects you.
ニューヨークにあるお手頃価格の中くらいなエクレクティックスタイルのおしゃれな玄関 (白い壁、濃色無垢フローリング、茶色いドア、茶色い床、壁紙) の写真
ニューヨークにあるお手頃価格の中くらいなエクレクティックスタイルのおしゃれな玄関 (白い壁、濃色無垢フローリング、茶色いドア、茶色い床、壁紙) の写真
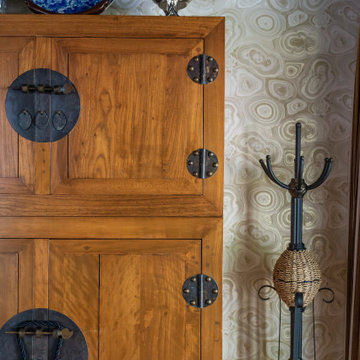
This entryway makes a statement! The antique Chinese chest serves as extra storage. Hip new wallpaper adds a modern feel!
Tired of GREY? Try this trendy townhouse full of warm wood tones, black, white and GOLD! The entryway sets the tone. Check out the ceiling! Eclectic accessories abound with textiles and artwork from all over the world. These world travelers love returning to this nature inspired woodland home with a forest and creek out back. We added the bejeweled deer antlers, rock collections, chandeliers and a cool cowhide rug to their mix of antique and modern furniture. Stone and log inspired wallpaper finish the Log Cabin Chic look. What do you call this look? I call it HOME!
片開きドアエクレクティックスタイルの玄関 (壁紙、板張り壁) の写真
1
