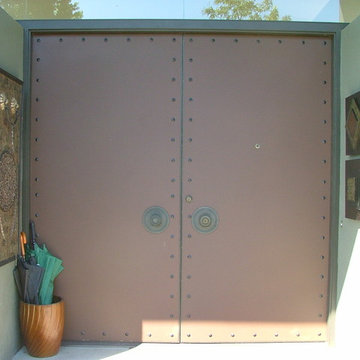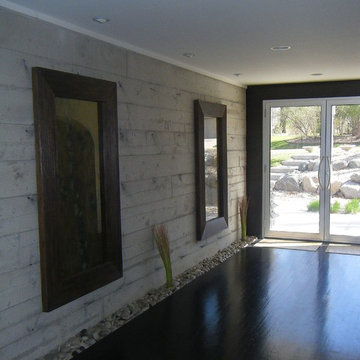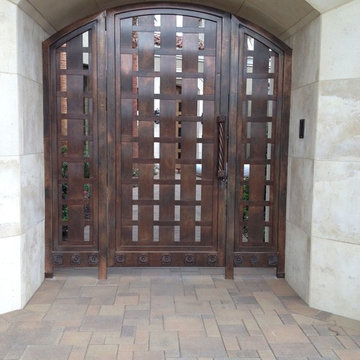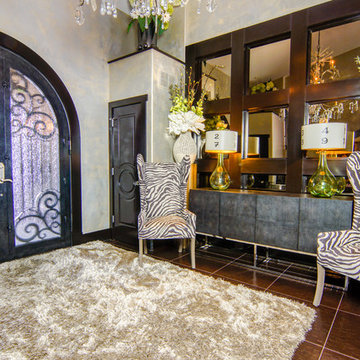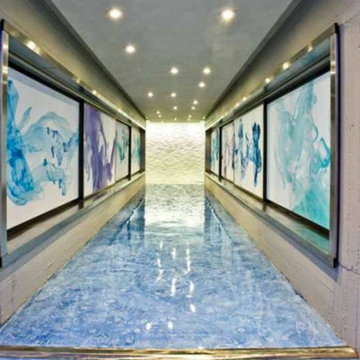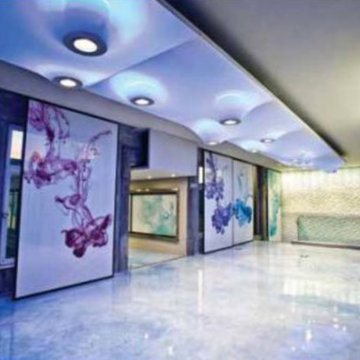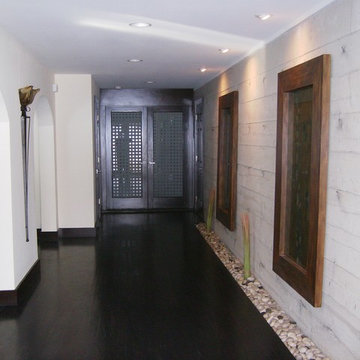両開きドアエクレクティックスタイルの玄関 (金属製ドア) の写真
絞り込み:
資材コスト
並び替え:今日の人気順
写真 1〜20 枚目(全 21 枚)
1/4
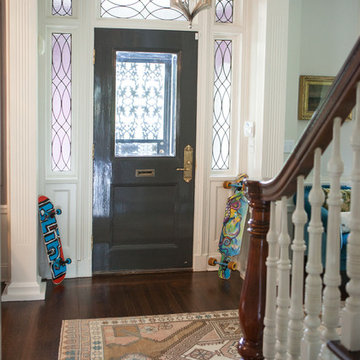
Entry Foyer with Skateboards
Photo Credit: Denison Lourenco
ニューヨークにあるお手頃価格の中くらいなエクレクティックスタイルのおしゃれな玄関ロビー (白い壁、濃色無垢フローリング、金属製ドア、ピンクの床) の写真
ニューヨークにあるお手頃価格の中くらいなエクレクティックスタイルのおしゃれな玄関ロビー (白い壁、濃色無垢フローリング、金属製ドア、ピンクの床) の写真
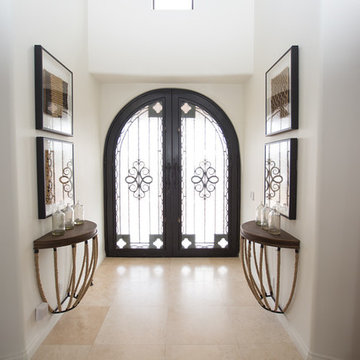
Plain Jane Photography
フェニックスにあるラグジュアリーな巨大なエクレクティックスタイルのおしゃれな玄関ホール (白い壁、トラバーチンの床、金属製ドア) の写真
フェニックスにあるラグジュアリーな巨大なエクレクティックスタイルのおしゃれな玄関ホール (白い壁、トラバーチンの床、金属製ドア) の写真
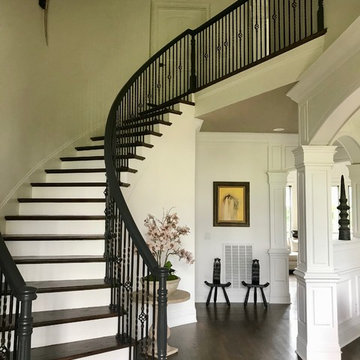
Before and after photos of Home remodel in TN by Jen Bua-Spoletini
ナッシュビルにあるラグジュアリーな広いエクレクティックスタイルのおしゃれな玄関ロビー (白い壁、濃色無垢フローリング、金属製ドア、茶色い床) の写真
ナッシュビルにあるラグジュアリーな広いエクレクティックスタイルのおしゃれな玄関ロビー (白い壁、濃色無垢フローリング、金属製ドア、茶色い床) の写真
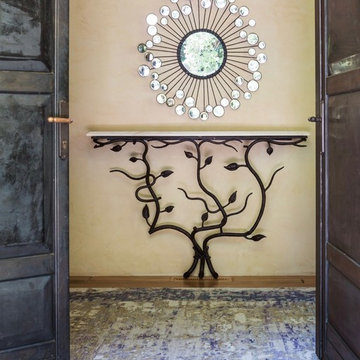
Entry with console table, mirror & rug by Stark Carpet.
Photos by David Duncan Livingston
サンフランシスコにある高級な広いエクレクティックスタイルのおしゃれな玄関ロビー (黄色い壁、淡色無垢フローリング、金属製ドア、黄色い床) の写真
サンフランシスコにある高級な広いエクレクティックスタイルのおしゃれな玄関ロビー (黄色い壁、淡色無垢フローリング、金属製ドア、黄色い床) の写真
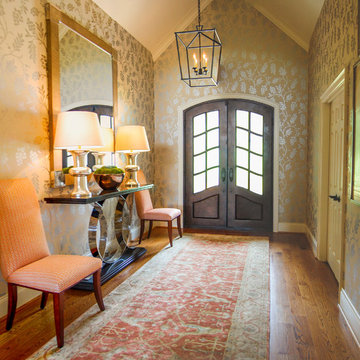
By reusing and adding on to the existing foundation, the old Foyer is transformed into a reasonable size that acts also as a hall to the formal dining. Using space from the old Foyer, there is an added Coat Room and China Room as well as an expansion of the Powder Room around the corner.
The Foyer is now centered on the entry to the Great Room giving an immediate and breathtaking view of the lake through the Outdoor Living.
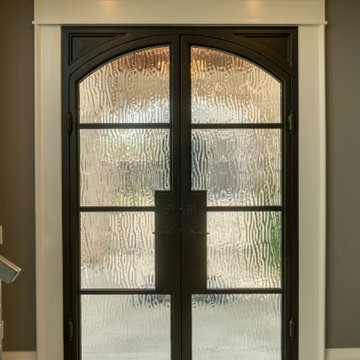
Front Door Interior
他の地域にある高級な広いエクレクティックスタイルのおしゃれな玄関ドア (グレーの壁、磁器タイルの床、金属製ドア、白い床) の写真
他の地域にある高級な広いエクレクティックスタイルのおしゃれな玄関ドア (グレーの壁、磁器タイルの床、金属製ドア、白い床) の写真
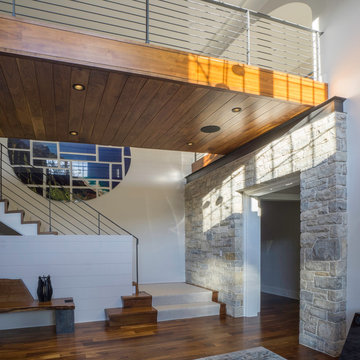
The owners sought to add "western" influences into the home design. The exterior stone, quarried in Pennsylvania, was carried throughout the interiors of this new construction. In the foyer, a bridge-style walkway connects the second story sleeping quarters.
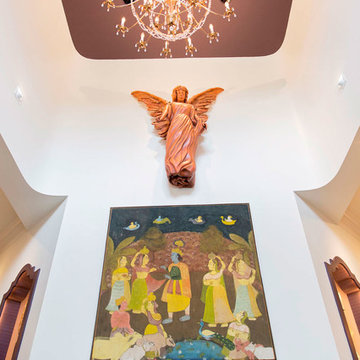
Olivera Construction (Builder) • W. Brandt Hay Architect (Architect) • Eva Snider Photography (Photographer)
タンパにある高級な広いエクレクティックスタイルのおしゃれな玄関ロビー (白い壁、大理石の床、金属製ドア) の写真
タンパにある高級な広いエクレクティックスタイルのおしゃれな玄関ロビー (白い壁、大理石の床、金属製ドア) の写真
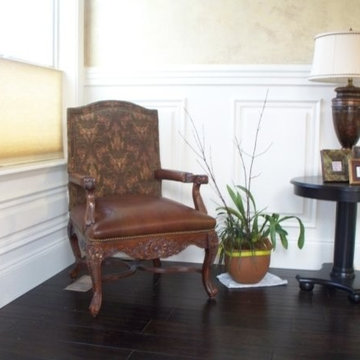
This home had huge windows allowing light but no privacy. The owners chose a cellular shade with the top-down bottom-up feature so they could allow all the light in but not loose any privacy. They also chose double cells for extra insulating. Double cell shades are an excellent way to reduce heating and cooling costs!
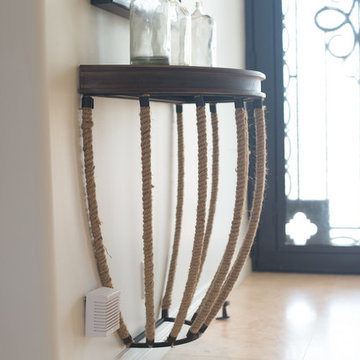
Plain Jane Photography
フェニックスにあるラグジュアリーな巨大なエクレクティックスタイルのおしゃれな玄関ホール (白い壁、トラバーチンの床、金属製ドア) の写真
フェニックスにあるラグジュアリーな巨大なエクレクティックスタイルのおしゃれな玄関ホール (白い壁、トラバーチンの床、金属製ドア) の写真
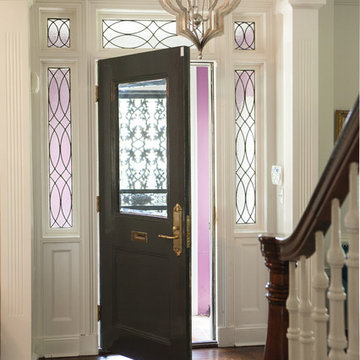
Entry Foyer with Skateboards
Photo Credit: Denison Lourenco
ニューヨークにあるお手頃価格の中くらいなエクレクティックスタイルのおしゃれな玄関ロビー (白い壁、濃色無垢フローリング、金属製ドア、ピンクの床) の写真
ニューヨークにあるお手頃価格の中くらいなエクレクティックスタイルのおしゃれな玄関ロビー (白い壁、濃色無垢フローリング、金属製ドア、ピンクの床) の写真
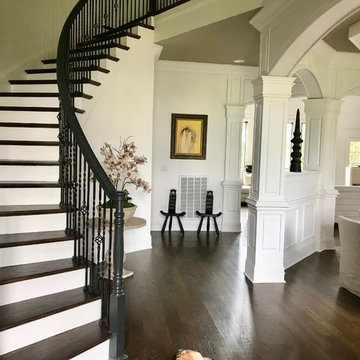
Before and after photos of Home remodel in TN by Jen Bua-Spoletini- This house was dated and dark, Home felt heavy when you entered. By using white paint on the walls it brightened the whole home. The home has heavy crown molding and felt very formal. By painting it the same white at the walls in a Matte finish it created a more European/ Parisian feel upscale, yet casual.
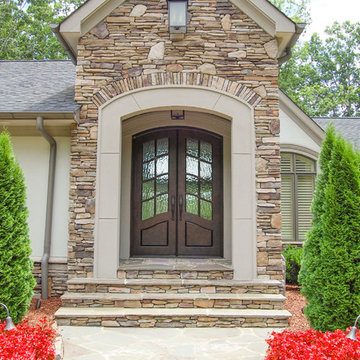
One of the additions was the front Entry that expanded the existing to a more comfortable size and giving a more traditional sense of arrival.
シャーロットにある広いエクレクティックスタイルのおしゃれな玄関ドア (スレートの床、金属製ドア) の写真
シャーロットにある広いエクレクティックスタイルのおしゃれな玄関ドア (スレートの床、金属製ドア) の写真
両開きドアエクレクティックスタイルの玄関 (金属製ドア) の写真
1
