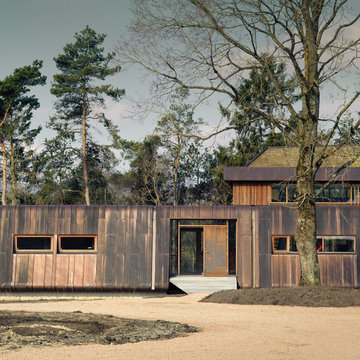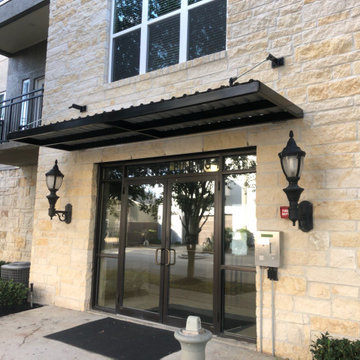両開きドアインダストリアルスタイルの玄関 (金属製ドア) の写真
絞り込み:
資材コスト
並び替え:今日の人気順
写真 1〜18 枚目(全 18 枚)
1/4
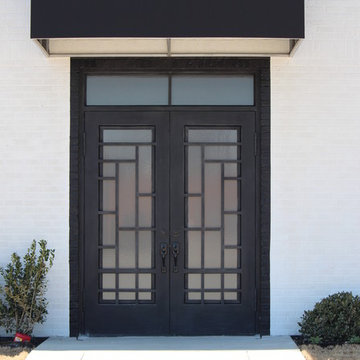
The Nueva Series was perfect for the Empire Room. It is classy and contemporary .
ダラスにあるインダストリアルスタイルのおしゃれな玄関ドア (金属製ドア) の写真
ダラスにあるインダストリアルスタイルのおしゃれな玄関ドア (金属製ドア) の写真
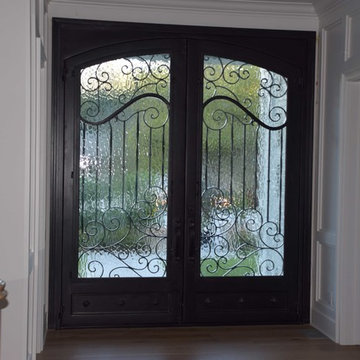
These wrought iron doors are 10 feet tall and 4 feet wide each. They were custom designed and hand built to fit the opening. The wrought iron was hand forged in Mexico, and the door chassis is built from 2x6 steel.
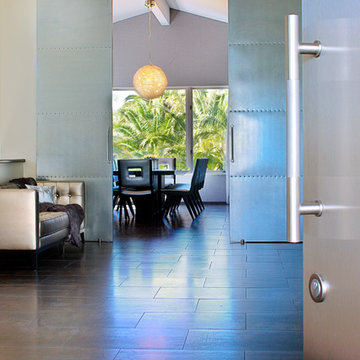
A contemporary home entry with steel front doors. Looking into the foyer, and on beyond to the dining area. A chandelier made with paper clips over the natural stone dining table. The foyer has a silver leather tufted sofa, and the chairs in the dining room are also upholstered in silver.
Modern Home Interiors and Exteriors, featuring clean lines, textures, colors and simple design with floor to ceiling windows. Hardwood, slate, and porcelain floors, all natural materials that give a sense of warmth throughout the spaces. Some homes have steel exposed beams and monolith concrete and galvanized steel walls to give a sense of weight and coolness in these very hot, sunny Southern California locations. Kitchens feature built in appliances, and glass backsplashes. Living rooms have contemporary style fireplaces and custom upholstery for the most comfort.
Bedroom headboards are upholstered, with most master bedrooms having modern wall fireplaces surounded by large porcelain tiles.
Project Locations: Ojai, Santa Barbara, Westlake, California. Projects designed by Maraya Interior Design. From their beautiful resort town of Ojai, they serve clients in Montecito, Hope Ranch, Malibu, Westlake and Calabasas, across the tri-county areas of Santa Barbara, Ventura and Los Angeles, south to Hidden Hills- north through Solvang and more.
photo by Peter Malinowski
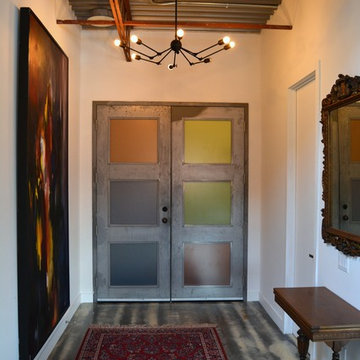
This warehouse space was transformed from an empty warehouse to this stunning Artist Live/Work studio gallery space. The existing space was an open 2500 sqft warehouse. Our client had a hand in space planning to suit her needs. South Park build 3 bedrooms at the back of the unit, added a 2 piece powder room and a main bathroom with walk-in shower and separate free standing tub. The main great room consists of galley style kitchen, open concept dining room and living room. Off the main entry the unit has a utility room with washer/dryer. There is a Kids rec room for homework and play time and finally there is a private work studio tucked behind the kitchen where music and art rehearsals and work take place.
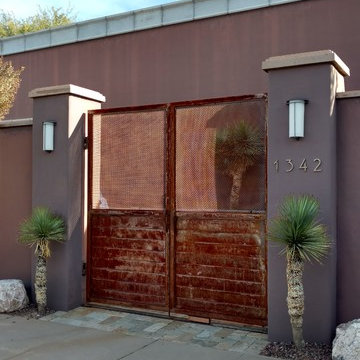
Synergy 0476 by Ultralights Lighting
Photography by Julia Restin
フェニックスにあるインダストリアルスタイルのおしゃれな玄関ドア (紫の壁、コンクリートの床、金属製ドア) の写真
フェニックスにあるインダストリアルスタイルのおしゃれな玄関ドア (紫の壁、コンクリートの床、金属製ドア) の写真
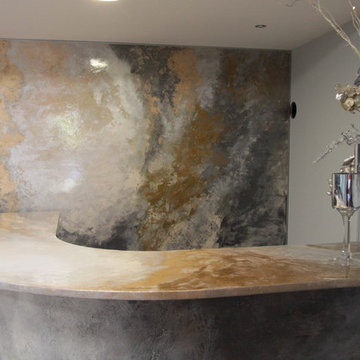
particolare di un banco reception in centro culturale KOALA 2.0.
realizzazione con tecnica mista. fondo liscio con variazioni cromatiche in oro, argento, madreperla, polvere micacea.
rivestimento in resina poliuretanica.
Realizzazione e progetto di STUDIO Adp21
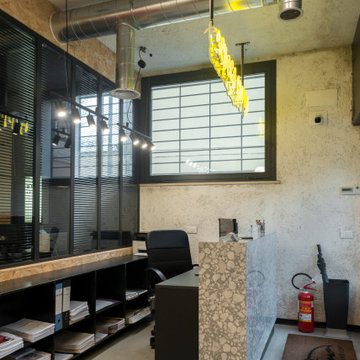
Reception per Scuola Guida
ローマにある高級な中くらいなインダストリアルスタイルのおしゃれな玄関ロビー (グレーの壁、コンクリートの床、金属製ドア、グレーの床) の写真
ローマにある高級な中くらいなインダストリアルスタイルのおしゃれな玄関ロビー (グレーの壁、コンクリートの床、金属製ドア、グレーの床) の写真
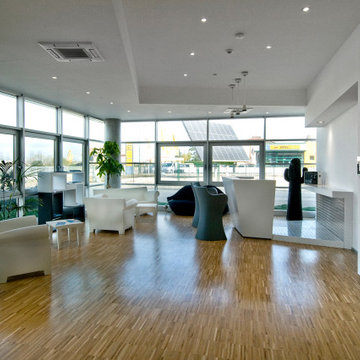
トゥーリンにあるラグジュアリーな中くらいなインダストリアルスタイルのおしゃれな玄関 (白い壁、塗装フローリング、金属製ドア、折り上げ天井) の写真
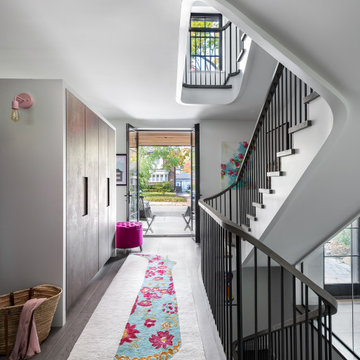
Entry and Sculptural Staircase
トロントにある高級な中くらいなインダストリアルスタイルのおしゃれな玄関ロビー (白い壁、無垢フローリング、金属製ドア、グレーの床、壁紙) の写真
トロントにある高級な中くらいなインダストリアルスタイルのおしゃれな玄関ロビー (白い壁、無垢フローリング、金属製ドア、グレーの床、壁紙) の写真
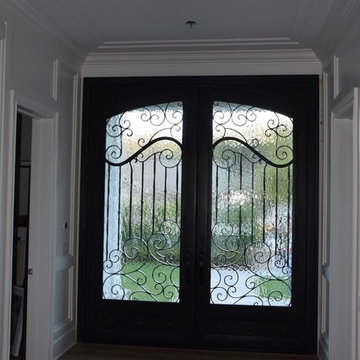
These wrought iron doors are 10 feet tall and 4 feet wide each. They were custom designed and hand built to fit the opening. The wrought iron was hand forged in Mexico, and the door chassis is built from 2x6 steel.
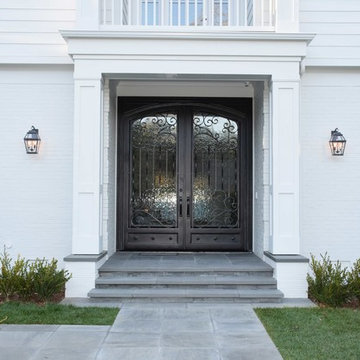
These wrought iron doors are 10 feet tall and 4 feet wide each. They were custom designed and hand built to fit the opening. The wrought iron was hand forged in Mexico, and the door chassis is built from 2x6 steel.
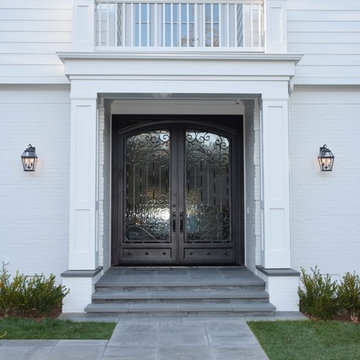
These wrought iron doors are 10 feet tall and 4 feet wide each. They were custom designed and hand built to fit the opening. The wrought iron was hand forged in Mexico, and the door chassis is built from 2x6 steel.
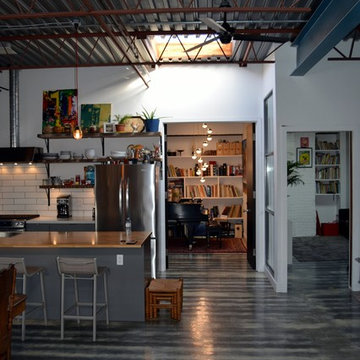
This warehouse space was transformed from an empty warehouse to this stunning Artist Live/Work studio gallery space. The existing space was an open 2500 sqft warehouse. Our client had a hand in space planning to suit her needs. South Park build 3 bedrooms at the back of the unit, added a 2 piece powder room and a main bathroom with walk-in shower and separate free standing tub. The main great room consists of galley style kitchen, open concept dining room and living room. Off the main entry the unit has a utility room with washer/dryer. There is a Kids rec room for homework and play time and finally there is a private work studio tucked behind the kitchen where music and art rehearsals and work take place.
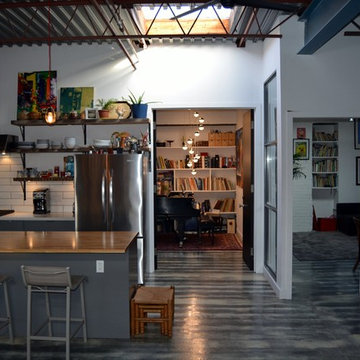
This warehouse space was transformed from an empty warehouse to this stunning Artist Live/Work studio gallery space. The existing space was an open 2500 sqft warehouse. Our client had a hand in space planning to suit her needs. South Park build 3 bedrooms at the back of the unit, added a 2 piece powder room and a main bathroom with walk-in shower and separate free standing tub. The main great room consists of galley style kitchen, open concept dining room and living room. Off the main entry the unit has a utility room with washer/dryer. There is a Kids rec room for homework and play time and finally there is a private work studio tucked behind the kitchen where music and art rehearsals and work take place.
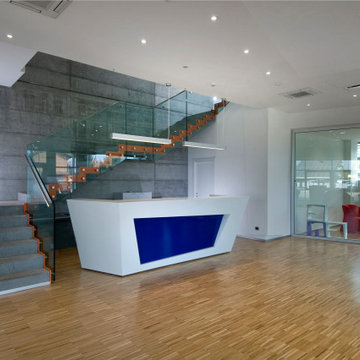
他の地域にあるラグジュアリーな中くらいなインダストリアルスタイルのおしゃれな玄関ロビー (白い壁、塗装フローリング、金属製ドア、折り上げ天井) の写真
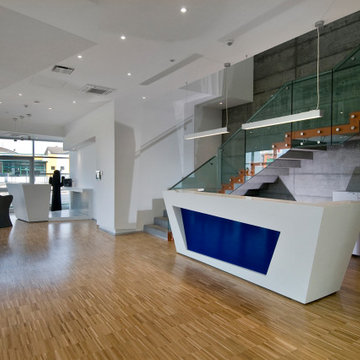
他の地域にあるラグジュアリーな中くらいなインダストリアルスタイルのおしゃれな玄関ロビー (白い壁、塗装フローリング、金属製ドア、折り上げ天井) の写真
両開きドアインダストリアルスタイルの玄関 (金属製ドア) の写真
1
