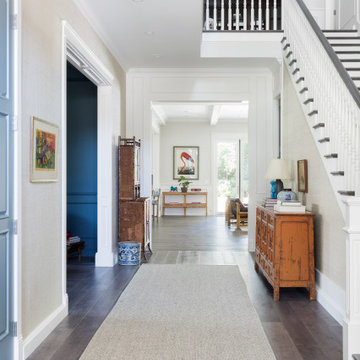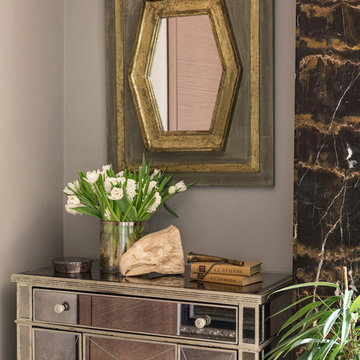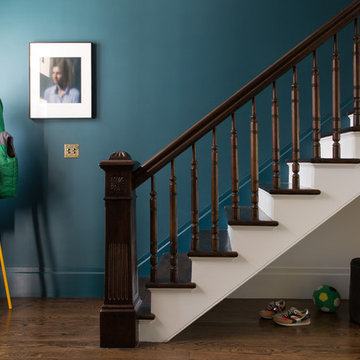広いエクレクティックスタイルの玄関 (茶色い床) の写真
絞り込み:
資材コスト
並び替え:今日の人気順
写真 1〜20 枚目(全 112 枚)
1/4

We wanted to create a welcoming statement upon entering this newly built, expansive house with soaring ceilings. To focus your attention on the entry and not the ceiling, we selected a custom, 48- inch round foyer table. It has a French Wax glaze, hand-rubbed, on the solid concrete table. The trefoil planter is made by the same U.S facility, where all products are created by hand using eco- friendly materials. The finish is white -wash and is also concrete. Because of its weight, it’s almost impossible to move, so the client adds freshly planted flowers according to the season. The table is grounded by the lux, hair- on -hide skin rug. A bronze sculpture measuring 2 feet wide buy 3 feet high fits perfectly in the built-in alcove. While the hexagon space is large, it’s six walls are not equal in size and wrap around a massive staircase, making furniture placement an awkward challenge
We chose a stately Italian cabinet with curved door fronts and hand hammered metal buttons to further frame the area. The metal botanical wall sculptures have a glossy lacquer finish. The various sizes compose elements of proportion on the walls above. The graceful candelabra, with its classic spindled silhouette holds 28 candles and the delicate arms rise -up like a blossoming flower. You can’t help but wowed in this elegant foyer. it’s almost impossible to move, so the client adds freshly planted flowers according to the season.

Susan Gilmore
ミネアポリスにある広いエクレクティックスタイルのおしゃれな玄関ロビー (マルチカラーの壁、セラミックタイルの床、茶色い床) の写真
ミネアポリスにある広いエクレクティックスタイルのおしゃれな玄関ロビー (マルチカラーの壁、セラミックタイルの床、茶色い床) の写真

Shown here is a mix use of style to create a unique space. A repeat of stone is captured with a stone entry cabinet and use of texture is seen with a paneled wallpaper ceiling.
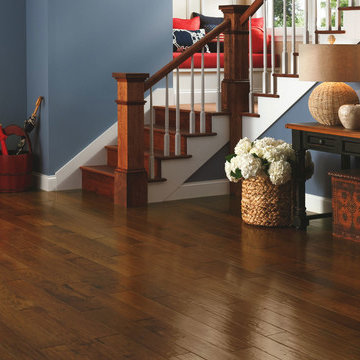
What a lovely entryway! With a mix of updated Americana and Eclectic pieces, the family of this home wanted a welcoming and personalized entryway and fell in love with this medium-dark scraped hickory hardwood floor with a high gloss finish to help dress things up some.
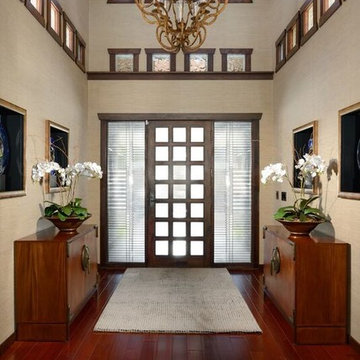
This renovation was for a couple who were world travelers and wanted to bring their collected furniture pieces from other countries into the eclectic design of their house. The style is a mix of contemporary with the façade of the house, the entryway door, the stone on the fireplace, the quartz kitchen countertops, the mosaic kitchen backsplash are in juxtaposition to the traditional kitchen cabinets, hardwood floors and style of the master bath and closet. As you enter through the handcrafted window paned door into the foyer, you look up to see the wood trimmed clearstory windows that lead to the backyard entrance. All of the shutters are remote controlled so as to make for easy opening and closing. The house became a showcase for the special pieces and the designer and clients were pleased with the result.
Photos by Rick Young
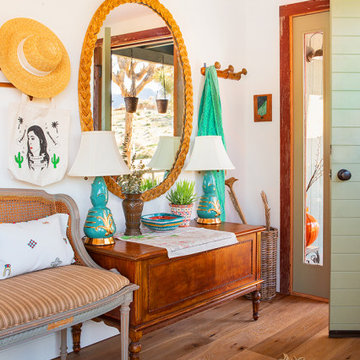
The entry to Quail's End has a vintage blanket chest used as a hallway catch-all, French Wall hooks, and a vintage French settee. The large wicker mirror came from Palm Beach, and the Navajo Rug works well with the style mix. Reclaimed barn wood was used throughout the house as door casings, to soften the plain mid-century door frames.
Photo by Bret Gum for Flea Market Decor Magazine
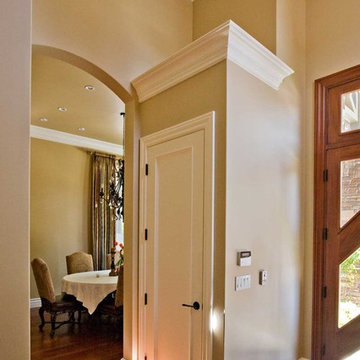
5000 square foot luxury custom home with pool house and basement in Saratoga, CA (San Francisco Bay Area). The interiors are more traditional with mahogany furniture-style custom cabinetry, dark hardwood floors, radiant heat (hydronic heating), and generous crown moulding and baseboard.
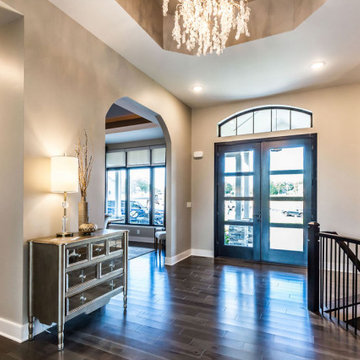
Beautiful foyer that sets the tone for custom home. Featuring double front doors with arched transom window, hickory floors and arched stair case.
ニューヨークにある高級な広いエクレクティックスタイルのおしゃれな玄関ロビー (ベージュの壁、無垢フローリング、黒いドア、茶色い床) の写真
ニューヨークにある高級な広いエクレクティックスタイルのおしゃれな玄関ロビー (ベージュの壁、無垢フローリング、黒いドア、茶色い床) の写真
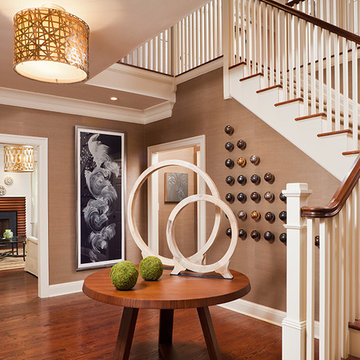
modern farm house foyer with grasscloth walls and cherry wood floors. stairway modern stripe runner surrounded by shaker style wood railing. center hall cherry top table accented with dual horn ring sculptures. walls adorned with modern metal sphere art installation, flanked by black and white modern art. lighting is a metal wrapped linen drum shade fixture.
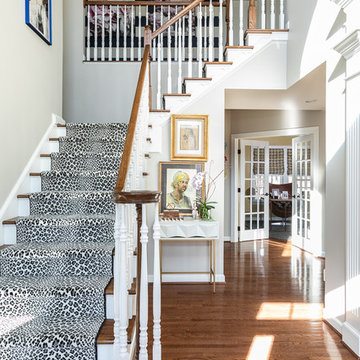
Christy Kosnic
ワシントンD.C.にある高級な広いエクレクティックスタイルのおしゃれな玄関ロビー (グレーの壁、濃色無垢フローリング、黒いドア、茶色い床) の写真
ワシントンD.C.にある高級な広いエクレクティックスタイルのおしゃれな玄関ロビー (グレーの壁、濃色無垢フローリング、黒いドア、茶色い床) の写真
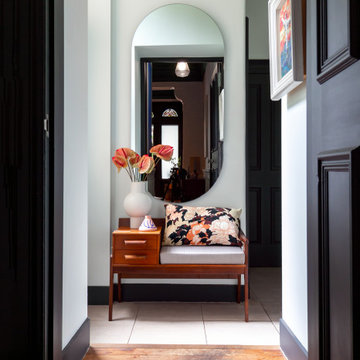
Wall Colour | Cabbage White, Farrow & Ball
Ceiling Colour | Vardo (gloss), Farrow & Ball
Woodwork Colour | Off Black, Farrow & Ball
Accessories | www.iamnomad.co.uk
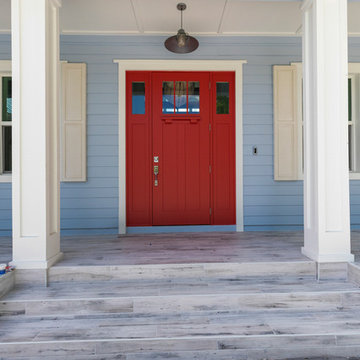
Crafstmen Shelf on Front Door
他の地域にある高級な広いエクレクティックスタイルのおしゃれな玄関ドア (白い壁、無垢フローリング、赤いドア、茶色い床) の写真
他の地域にある高級な広いエクレクティックスタイルのおしゃれな玄関ドア (白い壁、無垢フローリング、赤いドア、茶色い床) の写真
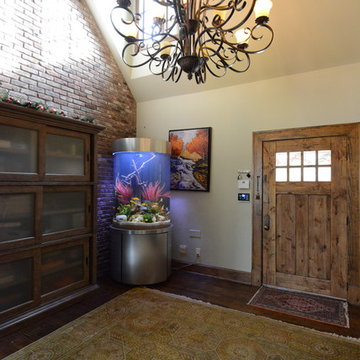
This custom 200 gallon, 36" diameter x 48" tall, acrylic cylinder aquarium with Stainless Steel Millwork Stand and Canopy is the focal point of this room. Location- Dallas, Texas
Year Completed- 2016
Project Cost- $12,500.00
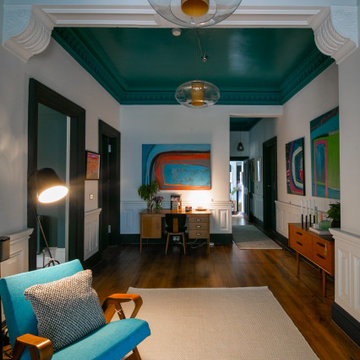
Wall Colour | Cabbage White, Farrow & Ball
Ceiling Colour | Vardo (gloss), Farrow & Ball
Woodwork Colour | Off Black, Farrow & Ball
Accessories | www.iamnomad.co.uk
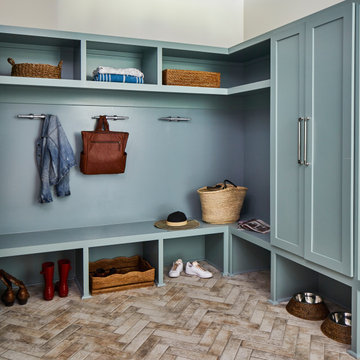
A view of the mud room just off the 3 car garage. We choose to use a herringbone tile that is scratch resistant and easy to clean.
他の地域にあるラグジュアリーな広いエクレクティックスタイルのおしゃれな玄関 (白い壁、濃色無垢フローリング、茶色い床) の写真
他の地域にあるラグジュアリーな広いエクレクティックスタイルのおしゃれな玄関 (白い壁、濃色無垢フローリング、茶色い床) の写真
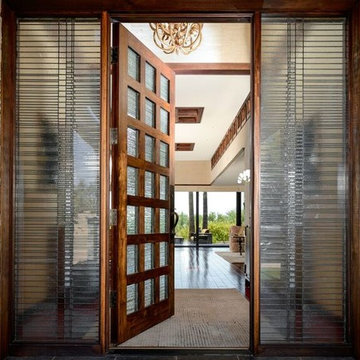
This renovation was for a couple who were world travelers and wanted to bring their collected furniture pieces from other countries into the eclectic design of their house. The style is a mix of contemporary with the façade of the house, the entryway door, the stone on the fireplace, the quartz kitchen countertops, the mosaic kitchen backsplash are in juxtaposition to the traditional kitchen cabinets, hardwood floors and style of the master bath and closet. As you enter through the handcrafted window paned door into the foyer, you look up to see the wood trimmed clearstory windows that lead to the backyard entrance. All of the shutters are remote controlled so as to make for easy opening and closing. The house became a showcase for the special pieces and the designer and clients were pleased with the result.
Photos by Rick Young
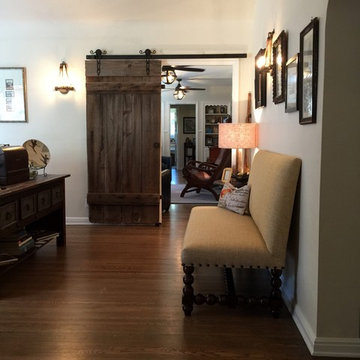
We took a beautiful but dated Spanish style home and created a California Spanish Ranch feel. We refinished their honey oak to provincial, repaired all the cracks and painted a warm white, replaced all of their lighting, added Stikwood and Onyx to highlight the fireplace, mounted and added new electrical for their TV and components, installed an electric fireplace, hand crafted wrought iron curtain rods, installed a 1890's barn gate with barn door hardware, and installed many custom furniture pieces.
広いエクレクティックスタイルの玄関 (茶色い床) の写真
1
