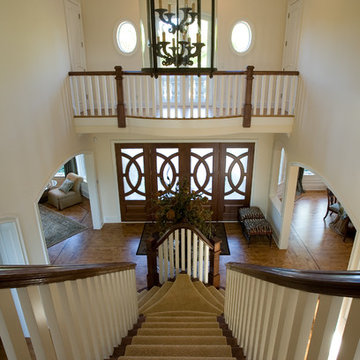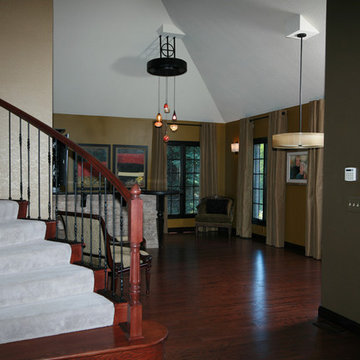巨大なエクレクティックスタイルの玄関 (ライムストーンの床、無垢フローリング) の写真
絞り込み:
資材コスト
並び替え:今日の人気順
写真 1〜12 枚目(全 12 枚)
1/5
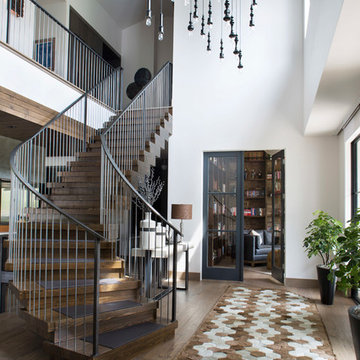
About 30 pendants were hung at different heights and used to fill an otherwise open and vast space in this unique entry. The patterned hair on hide rug is a custom piece by Dedalo Living.
Photo by Emily Minton Redfield
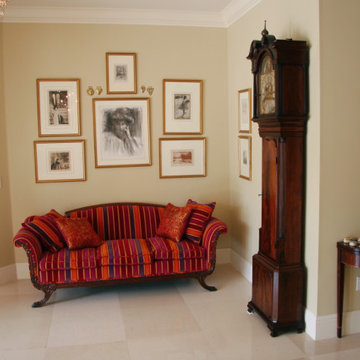
The expansive hallway included a seating area with a gorgeous antique hardwood framed sofa. Covered in a stunning Lelievre velvet striped fabric. A mix of styles both modern and traditional.
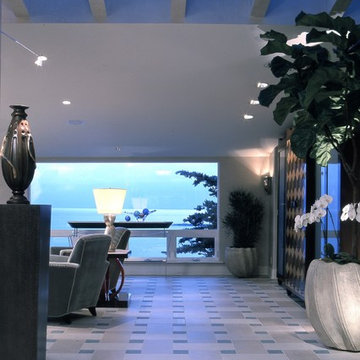
Limestone flooring and Art Deco Decor leads to expansive views of Catalina Island and Little Corona Beach
オレンジカウンティにあるラグジュアリーな巨大なエクレクティックスタイルのおしゃれな玄関ホール (ライムストーンの床、マルチカラーの床) の写真
オレンジカウンティにあるラグジュアリーな巨大なエクレクティックスタイルのおしゃれな玄関ホール (ライムストーンの床、マルチカラーの床) の写真
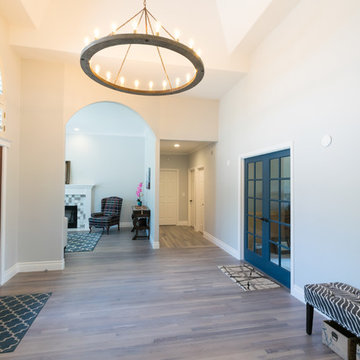
Allenhaus Productions
サンフランシスコにある巨大なエクレクティックスタイルのおしゃれな玄関ロビー (白い壁、無垢フローリング、茶色いドア、グレーの床) の写真
サンフランシスコにある巨大なエクレクティックスタイルのおしゃれな玄関ロビー (白い壁、無垢フローリング、茶色いドア、グレーの床) の写真
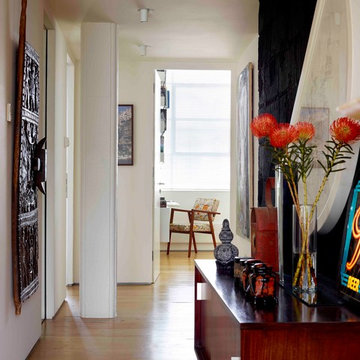
This project involved the renovation and remodelling of a 1990's loft apartment within a 1920's former aircraft parts factory.
Although the overall plan remains unchanged, a number of upgrades and 'tweaks' have been implemented to make the most of the space
Photographer: Rachael Smith
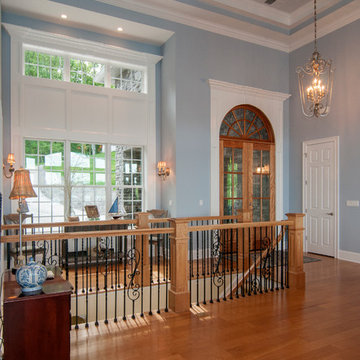
The main level begins with the grand foyer that overlooks an open staircase and out into the sprawling great room, where a towering hearth and custom ceiling design draw the eye upward. The breathtaking dining room is completely open to a huge gourmet kitchen, and leads to both screened and covered rear porches.
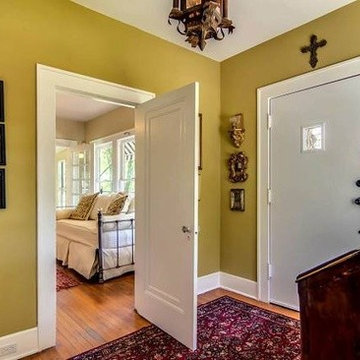
Entry of 1928 Alamo Heights Craftsman House.
オースティンにある高級な巨大なエクレクティックスタイルのおしゃれな玄関ロビー (緑の壁、無垢フローリング、赤いドア) の写真
オースティンにある高級な巨大なエクレクティックスタイルのおしゃれな玄関ロビー (緑の壁、無垢フローリング、赤いドア) の写真
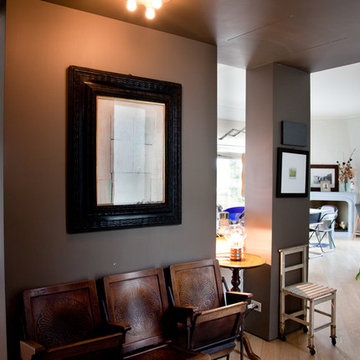
Pietro Bertora
ミラノにある巨大なエクレクティックスタイルのおしゃれな玄関ロビー (茶色い壁、濃色木目調のドア、無垢フローリング) の写真
ミラノにある巨大なエクレクティックスタイルのおしゃれな玄関ロビー (茶色い壁、濃色木目調のドア、無垢フローリング) の写真
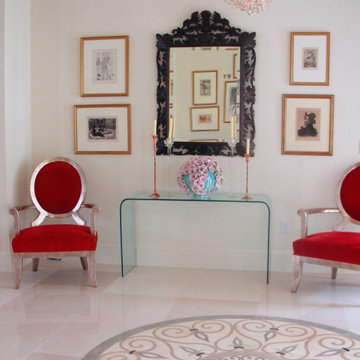
The beautiful Walker Zanger marble inlay in the centre of the hall made a fantastic focal point. An amazing sculptural pendant light from Brand van Egmond is centred over it.
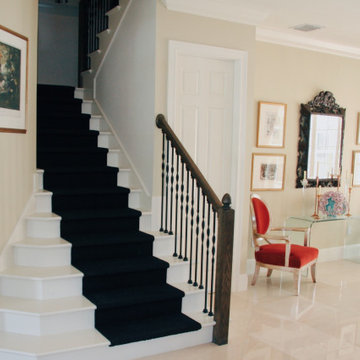
This home was my own. It was a large 5500 soft home. We worked with the builder to expand the footprint. It had 6 bedrooms, 5 bathrooms and a swimming pool. We mixed our European furniture with American joinery, kitchens and bathrooms.
巨大なエクレクティックスタイルの玄関 (ライムストーンの床、無垢フローリング) の写真
1
