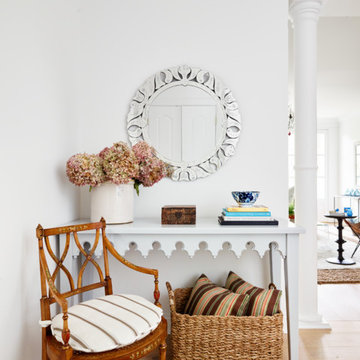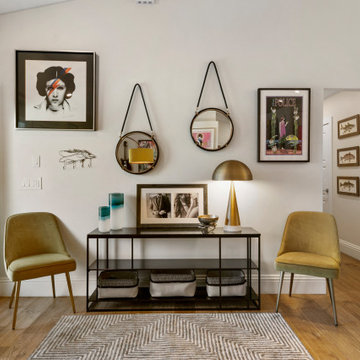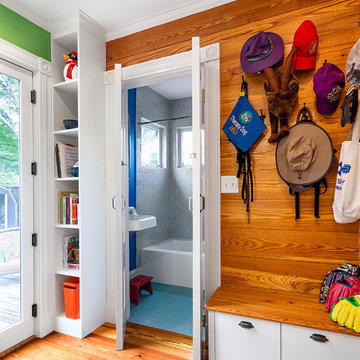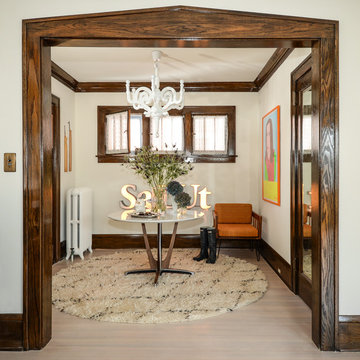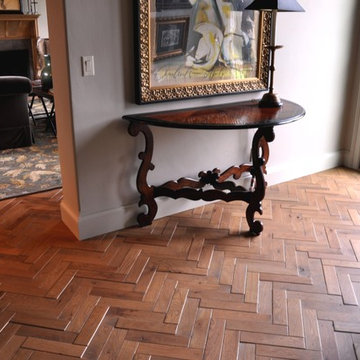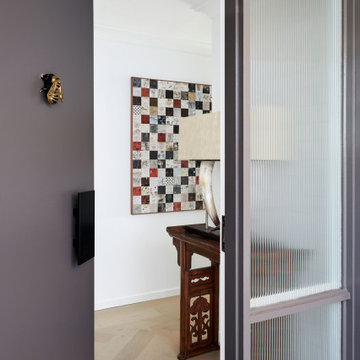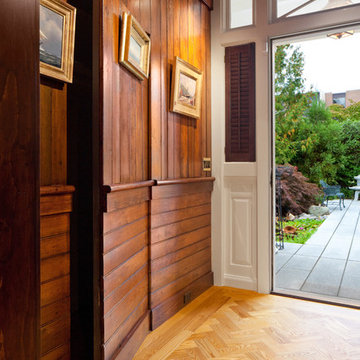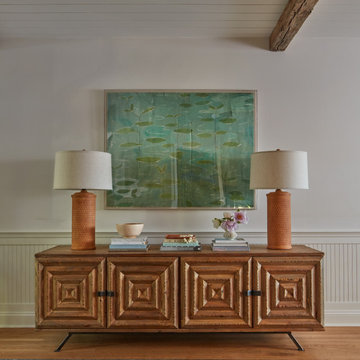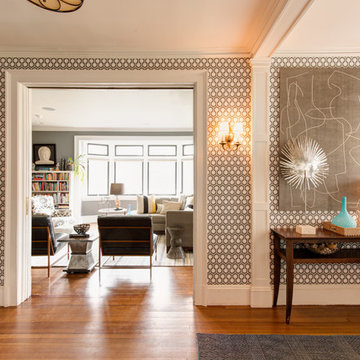エクレクティックスタイルの玄関 (淡色無垢フローリング) の写真
絞り込み:
資材コスト
並び替え:今日の人気順
写真 121〜140 枚目(全 428 枚)
1/3
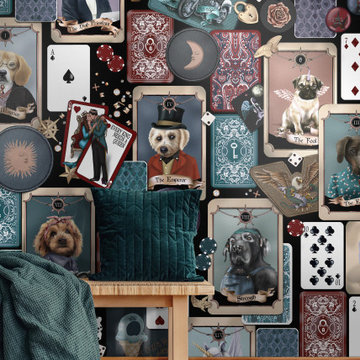
Funky hallway entrance featuring bench and custom wallpaper. Wallpaper features quirky trinkets, pooch portrait dog faces, tokens, badges, playing cards and poker chips. Designed as a quirky conversational wallpaper.
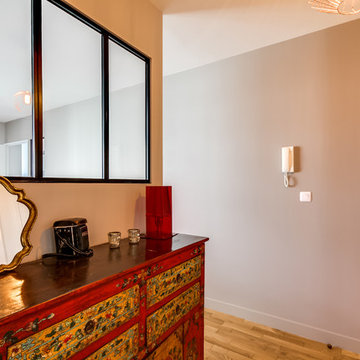
Rénovation et décoration de l'entrée. L'entrée reste séparée du salon. Le long mur ouvert sur l'entrée permet d'assurer une profondeur au salon. Création d'une verrière dans le mur du salon pour apporter de la luminosité dans l'entrée et apporter une touche industrielle. Une association de 2 peintures grises, l'une gris claire et l'autre gris plus teinté avec une pointe de rouge qui s'associe parfaitement avec le meuble tibétain de mes clients. Parquet bois
Crédit photo Meero
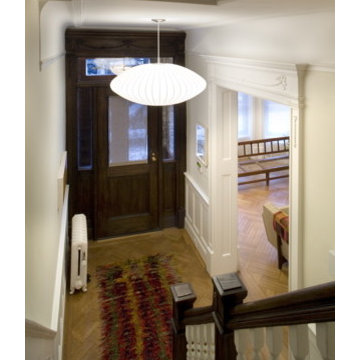
FORBES TOWNHOUSE Park Slope, Brooklyn Abelow Sherman Architects Partner-in-Charge: David Sherman Contractor: Top Drawer Construction Photographer: Mikiko Kikuyama Completed: 2007 Project Team: Rosie Donovan, Mara Ayuso This project upgrades a brownstone in the Park Slope Historic District in a distinctive manner. The clients are both trained in the visual arts, and have well-developed sensibilities about how a house is used as well as how elements from certain eras can interact visually. A lively dialogue has resulted in a design in which the architectural and construction interventions appear as a subtle background to the decorating. The intended effect is that the structure of each room appears to have a “timeless” quality, while the fit-ups, loose furniture, and lighting appear more contemporary. Thus the bathrooms are sheathed in mosaic tile, with a rough texture, and of indeterminate origin. The color palette is generally muted. The fixtures however are modern Italian. A kitchen features rough brick walls and exposed wood beams, as crooked as can be, while the cabinets within are modernist overlay slabs of walnut veneer. Throughout the house, the visible components include thick Cararra marble, new mahogany windows with weights-and-pulleys, new steel sash windows and doors, and period light fixtures. What is not seen is a state-of-the-art infrastructure consisting of a new hot water plant, structured cabling, new electrical service and plumbing piping. Because of an unusual relationship with its site, there is no backyard to speak of, only an eight foot deep space between the building’s first floor extension and the property line. In order to offset this problem, a series of Ipe wood decks were designed, and very precisely built to less than 1/8 inch tolerance. There is a deck of some kind on each floor from the basement to the third floor. On the exterior, the brownstone facade was completely restored. All of this was achieve
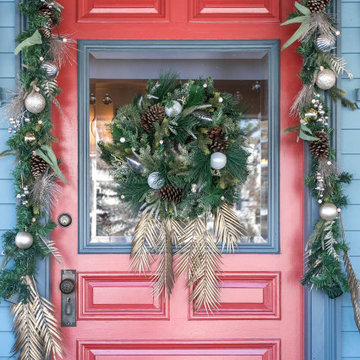
Warm and inviting front entry to this historic 1800's renovation.
他の地域にあるラグジュアリーな広いエクレクティックスタイルのおしゃれな玄関ドア (グレーの壁、淡色無垢フローリング、赤いドア) の写真
他の地域にあるラグジュアリーな広いエクレクティックスタイルのおしゃれな玄関ドア (グレーの壁、淡色無垢フローリング、赤いドア) の写真
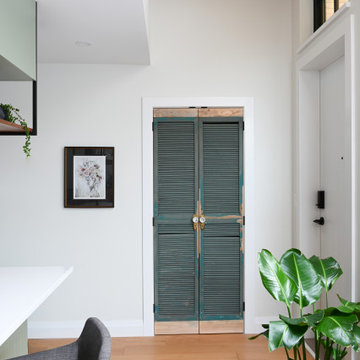
This North Vancouver laneway boasts character and functionality in a small footprint.
バンクーバーにあるお手頃価格の小さなエクレクティックスタイルのおしゃれな玄関ロビー (白い壁、淡色無垢フローリング、白いドア、ベージュの床、板張り天井) の写真
バンクーバーにあるお手頃価格の小さなエクレクティックスタイルのおしゃれな玄関ロビー (白い壁、淡色無垢フローリング、白いドア、ベージュの床、板張り天井) の写真
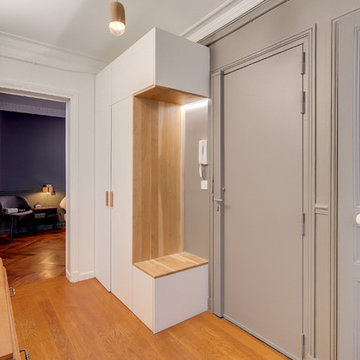
Harold Asencio
他の地域にある低価格の小さなエクレクティックスタイルのおしゃれな玄関ロビー (グレーの壁、淡色無垢フローリング、茶色い床) の写真
他の地域にある低価格の小さなエクレクティックスタイルのおしゃれな玄関ロビー (グレーの壁、淡色無垢フローリング、茶色い床) の写真
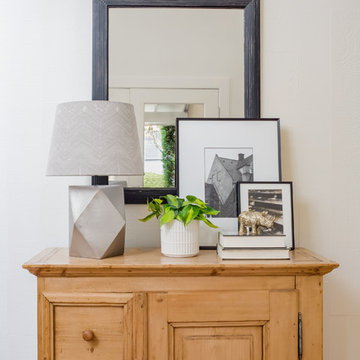
WE Studio Photography
シアトルにある高級な中くらいなエクレクティックスタイルのおしゃれな玄関ロビー (白い壁、淡色無垢フローリング、ガラスドア、茶色い床) の写真
シアトルにある高級な中くらいなエクレクティックスタイルのおしゃれな玄関ロビー (白い壁、淡色無垢フローリング、ガラスドア、茶色い床) の写真
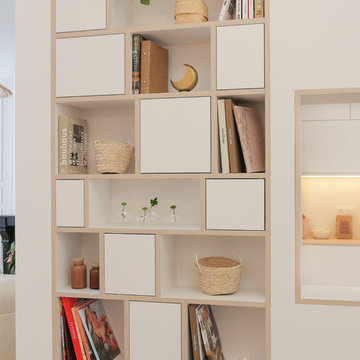
L’ancienne cuisine a laissé place à une véritable entrée. Elle n’est pas fermée mais délimitée par des éléments de rangements sur-mesure. Une grande bibliothèque est l’élément qui lie tous les espaces entre eux. Une verrière de type atelier permet d’apporter lumière et matière au lieu.
Crédits Photos : Caroline Lazaroo
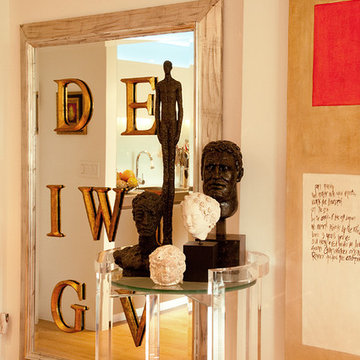
A not-so-spacious entry, expanded with the clever use of a mirror and acrylic cart. A collection of busts and a large piece of original art balance the space.
Design: Wesley-Wayne Interiors
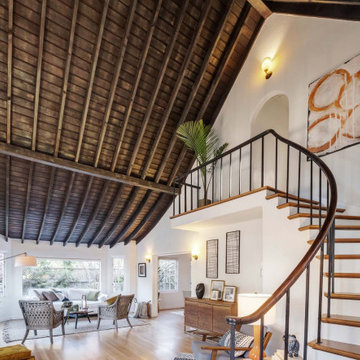
Renovation and restoration of a rare Storybook style home in the Rockridge neighborhood. Project included a custom kitchen, new guest bath, concealed laundry, lighting and landscaping.
Kitchen includes quartz counters, large walnut island with seating, and a double skylight with lighting.
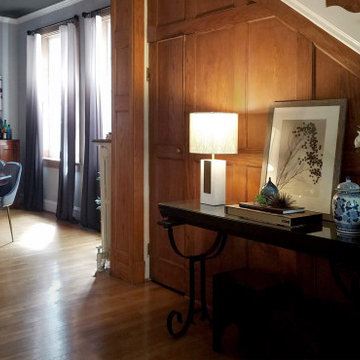
This historic University City, Missouri home had a foyer larger than most peoples' living rooms! The homeowners wanted to keep the foyer open (as in free of furniture) to be able to play with their beloved pups. Rather than a central entry table, we used an upcycled console table they already owned and placed it against the beautiful, original wood paneling to create a focal point in the space.
エクレクティックスタイルの玄関 (淡色無垢フローリング) の写真
7
