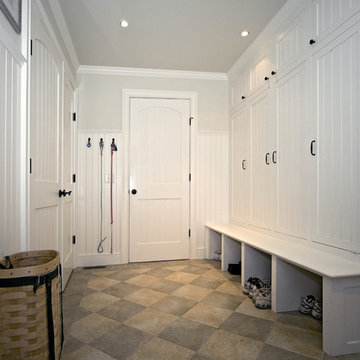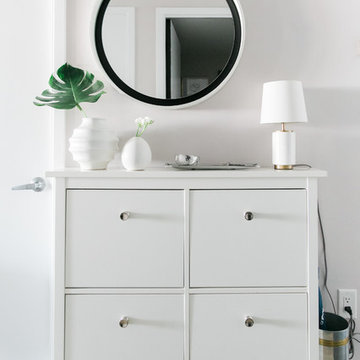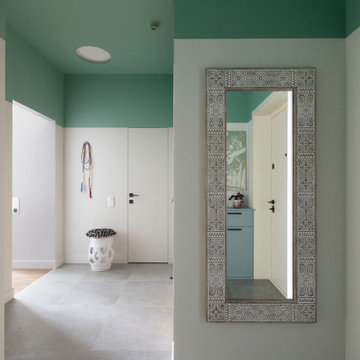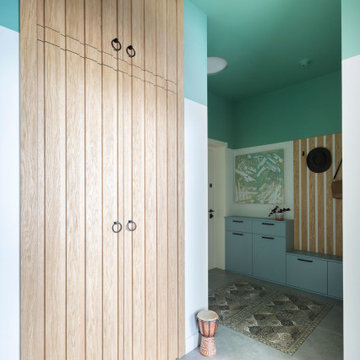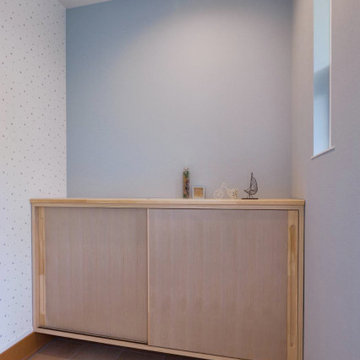片開きドアエクレクティックスタイルのシューズクロークの写真
絞り込み:
資材コスト
並び替え:今日の人気順
写真 1〜20 枚目(全 29 枚)
1/4
We collaborated with the interior designer on several designs before making this shoe storage cabinet. A busy Beacon Hill Family needs a place to land when they enter from the street. The narrow entry hall only has about 9" left once the door is opened and it needed to fit under the doorknob as well.
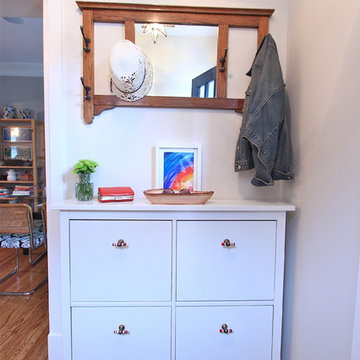
Small, urban front hall and entry.
トロントにある低価格の小さなエクレクティックスタイルのおしゃれな玄関 (グレーの壁、淡色無垢フローリング) の写真
トロントにある低価格の小さなエクレクティックスタイルのおしゃれな玄関 (グレーの壁、淡色無垢フローリング) の写真
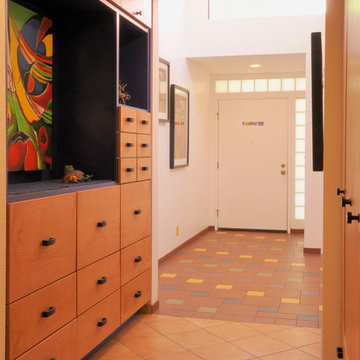
Morse Remodeling, Inc. and Custom Homes designed and built whole house remodel including front entry, dining room, and half bath addition. Customer also wished to construct new music room at the back yard. Design included keeping the existing sliding glass door to allow light and vistas from the backyard to be seen from the existing family room. The customer wished to display their own artwork throughout the house and emphasize the colorful creations by using the artwork's pallet and blend into the home seamlessly. A mix of modern design and contemporary styles were used for the front room addition. Color is emphasized throughout with natural light spilling in through clerestory windows and frosted glass block.

Так как дом — старый, ремонта требовало практически все. «Во время ремонта был полностью разобран и собран заново весь пол, стены заново выравнивались листами гипсокартона. Потолок пришлось занижать из-за неровных потолочных балок», — комментирует автор проекта.
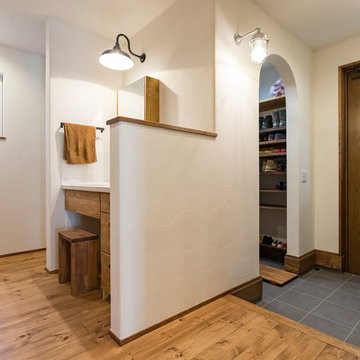
ゲストも気兼ねなく手洗いができる間取り
名古屋にあるエクレクティックスタイルのおしゃれな玄関 (白い壁、濃色無垢フローリング、濃色木目調のドア、茶色い床) の写真
名古屋にあるエクレクティックスタイルのおしゃれな玄関 (白い壁、濃色無垢フローリング、濃色木目調のドア、茶色い床) の写真
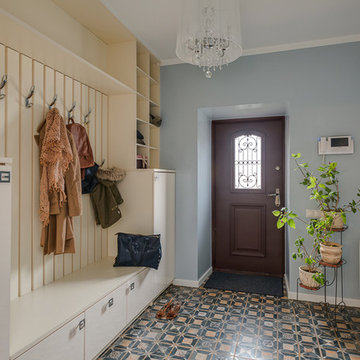
Таунхаус 350 кв.м. в Московской области - просторный и светлый дом для комфортной жизни семьи с двумя детьми, в котором есть место семейным традициям. И в котором, в то же время, для каждого члена семьи и гостя этого дома найдется свой уединенный уголок. Дизайнер Алена Николаева
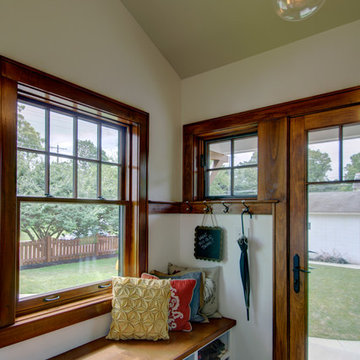
"A Kitchen for Architects" by Jamee Parish Architects, LLC. This project is within an old 1928 home. The kitchen was expanded and a small addition was added to provide a mudroom and powder room. It was important the the existing character in this home be complimented and mimicked in the new spaces.

The back of this 1920s brick and siding Cape Cod gets a compact addition to create a new Family room, open Kitchen, Covered Entry, and Master Bedroom Suite above. European-styling of the interior was a consideration throughout the design process, as well as with the materials and finishes. The project includes all cabinetry, built-ins, shelving and trim work (even down to the towel bars!) custom made on site by the home owner.
Photography by Kmiecik Imagery
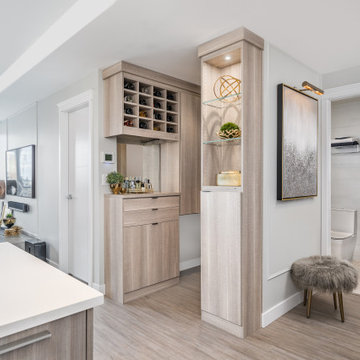
This small condo's storage woes include no hall closet. The solution is to turn an empty vestibule into a multi-functional custom-built storage area that contains wine storage; display shelves; a make up area; shoe and boot storage; and a space for coats and small household appliances. The materials chosen complement the kitchen cabinetry and works seamlessly in the room.
Photo: Caydence Photography
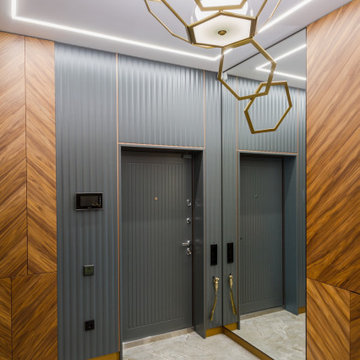
他の地域にある中くらいなエクレクティックスタイルのおしゃれな玄関 (グレーの壁、磁器タイルの床、グレーのドア、グレーの床、折り上げ天井、パネル壁) の写真
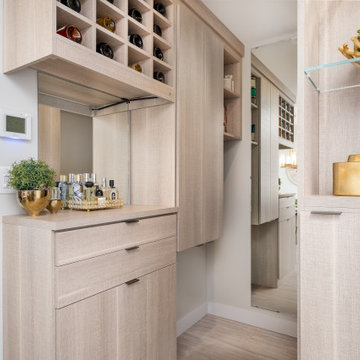
This small condo's storage woes include no hall closet. The solution is to turn an empty vestibule into a multi-functional custom-built storage area that contains wine storage; display shelves; a make up area; shoe and boot storage; and a space for coats and small household appliances.
Photo: Caydence Photography
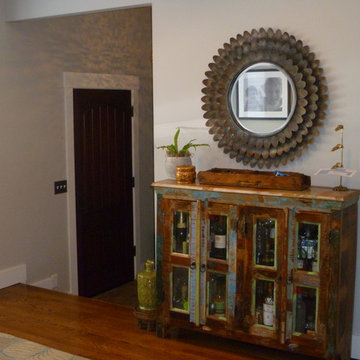
A reclaimed wood cabinet does double-duty as both a mail/key drop off area and bar in the entry space.
サンフランシスコにある高級な広いエクレクティックスタイルのおしゃれな玄関 (グレーの壁、無垢フローリング、濃色木目調のドア) の写真
サンフランシスコにある高級な広いエクレクティックスタイルのおしゃれな玄関 (グレーの壁、無垢フローリング、濃色木目調のドア) の写真
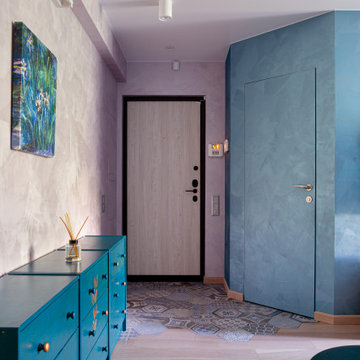
モスクワにあるお手頃価格の中くらいなエクレクティックスタイルのおしゃれなシューズクローク (マルチカラーの壁、磁器タイルの床、淡色木目調のドア、マルチカラーの床) の写真
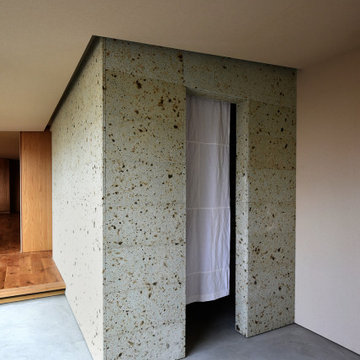
大谷石とヴィンテージ・フレンチリネンで製作した暖簾でコーディネイトしたウォークイン・シューズクローゼット。
エクレクティックな空気が流れています。
他の地域にある広いエクレクティックスタイルのおしゃれな玄関 (グレーの壁、淡色無垢フローリング、淡色木目調のドア、グレーの天井) の写真
他の地域にある広いエクレクティックスタイルのおしゃれな玄関 (グレーの壁、淡色無垢フローリング、淡色木目調のドア、グレーの天井) の写真
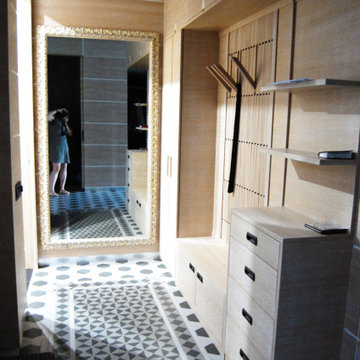
Квартира Москва Ул. Чаянова. 182,22.м2
Квартира для многодетной семьи из 7-и человек. (родители и 5 детей)
При создании планировки и интерьеров данной квартиры заказчиками была поставлена весьма сложная задача : у каждого из членов семьи должна быть своя комната. Плюс большое общее пространство, наличие удобных хозяйственных помещений ,а также просторных мест для хранения.
Центральная зона квартиры это большая гостиная, кухня – столовая. За большим обеденным столом свободно помещается вся большая семья, а обширный диван, выполненный по индивидуальному проекту позволяет и отдохнуть, и поиграть всем вместе.
У каждого ребёнка есть своя комната, оформленная в соответствии с его пожеланиями, также имеется общая игровая, где расположился и детский спорткомплекс.
При оформлении интерьеров применены экологически чистые материалы – дерево, камень, пробка. Покрытия стен и полов имеют повышенную износостойкость, сто немаловажно для многодетной семьи.
В данном объекте удалось объединить красивые, стильные интерьеры и функциональное удобство, что полностью соответствовало пожеланиям заказчиков.
片開きドアエクレクティックスタイルのシューズクロークの写真
1
