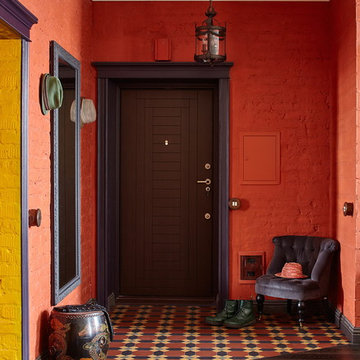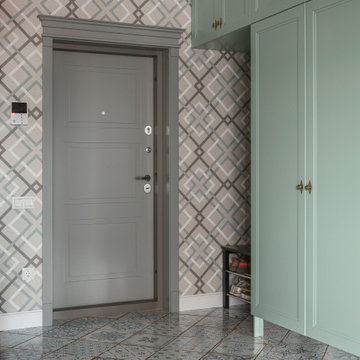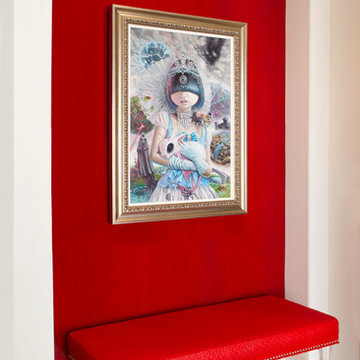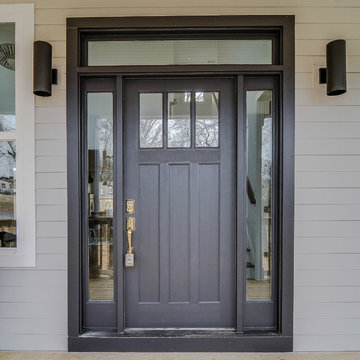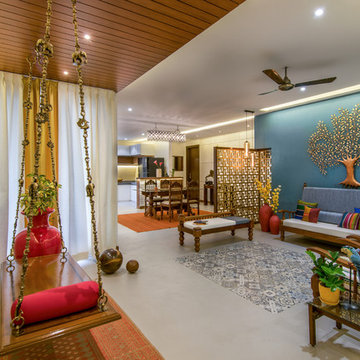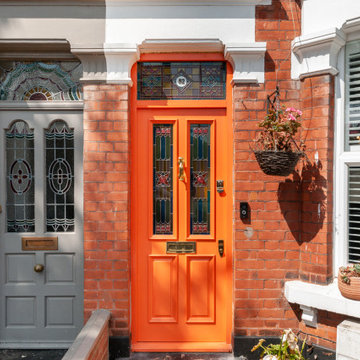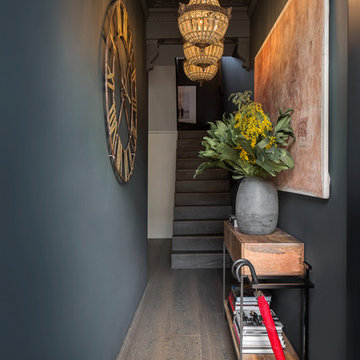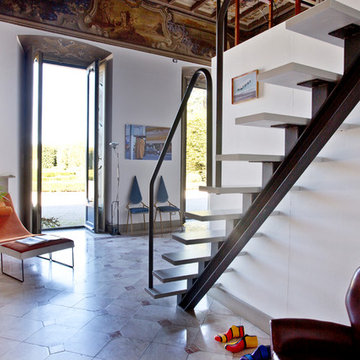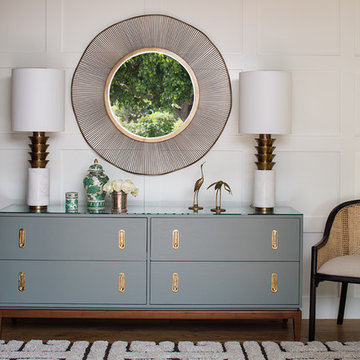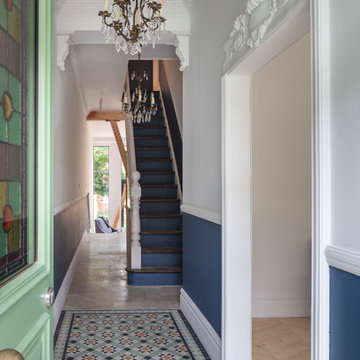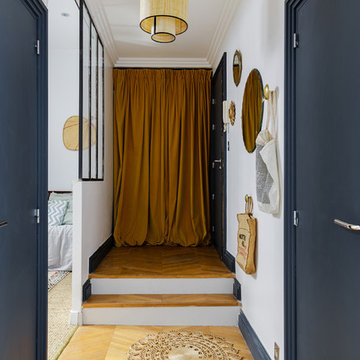グレーの、赤いエクレクティックスタイルの玄関の写真
絞り込み:
資材コスト
並び替え:今日の人気順
写真 1〜20 枚目(全 1,134 枚)
1/4
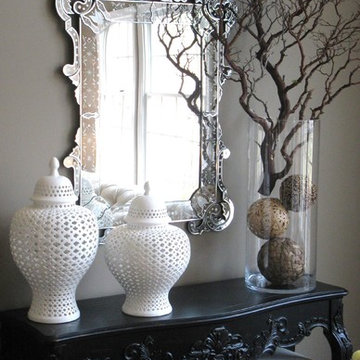
This is my idea of a well-edited, interesting and eclectic console table display. I love placing small ottomans under a console table both for the look and for extra seating. I love the play of the ornate Venetian mirror, the carved ebonized table, and the linen "X" ottomans, along with natural elements and ginger jars.
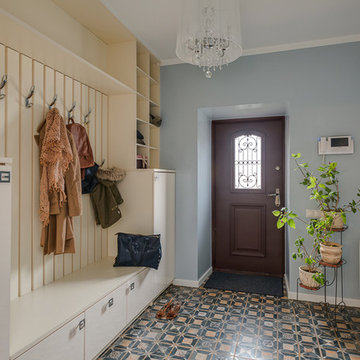
Таунхаус 350 кв.м. в Московской области - просторный и светлый дом для комфортной жизни семьи с двумя детьми, в котором есть место семейным традициям. И в котором, в то же время, для каждого члена семьи и гостя этого дома найдется свой уединенный уголок. Дизайнер Алена Николаева
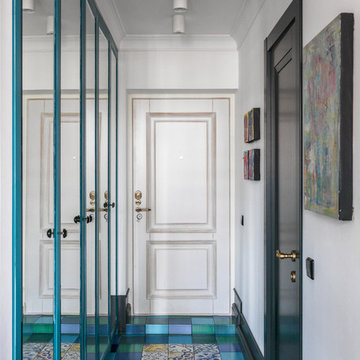
モスクワにあるエクレクティックスタイルのおしゃれな玄関ドア (白い壁、白いドア、マルチカラーの床、セラミックタイルの床) の写真
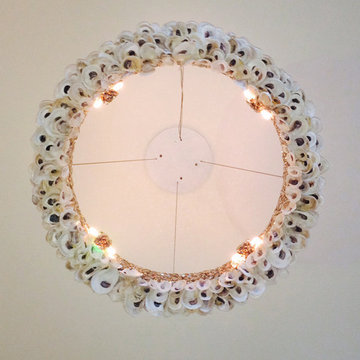
Galactic Oyster Chandelier- 400 bleached
and tumbled oyster shells with Swarovski
Galactic Crystals encrusted inside the ring.
8 mini bi- pin low voltage halogen lights. Custom sizes available.
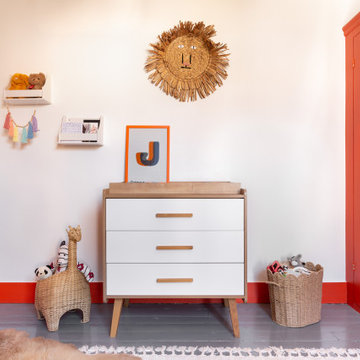
Classic style with a twist, our colour pop nursery concept was designed for a young family in Sussex. The brief was to create a unique and impactful space using a bold accent colour and layered colours and textures. Our colour loving clients wanted to add the wow factor, so we proposed painting the woodwork in a vibrant orange and create a strong contrast by keeping the wall paint neutral. We included patterned green tiles to the fireplace to modernise the original features.
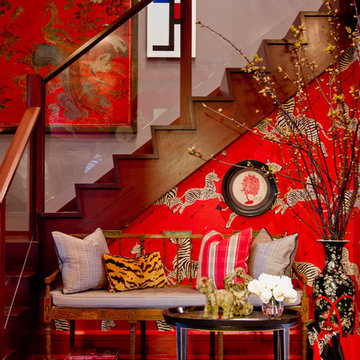
Foyer: Bryant Keller Interiors
Photo by: Rikki Snyder © 2012 Houzz
ニューヨークにあるエクレクティックスタイルのおしゃれな玄関 (赤い壁) の写真
ニューヨークにあるエクレクティックスタイルのおしゃれな玄関 (赤い壁) の写真
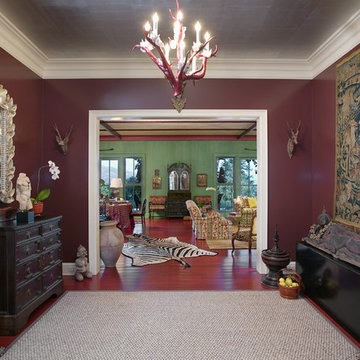
Tropical plantation architecture was the inspiration for this hilltop Montecito home. The plan objective was to showcase the owners' furnishings and collections while slowly unveiling the coastline and mountain views. A playful combination of colors and textures capture the spirit of island life and the eclectic tastes of the client.

Meaning “line” in Swahili, the Mstari Safari Task Lounge itself is accented with clean wooden lines, as well as dramatic contrasts of hammered gold and reflective obsidian desk-drawers. A custom-made industrial, mid-century desk—the room’s focal point—is perfect for centering focus while going over the day’s workload. Behind, a tiger painting ties the African motif together. Contrasting pendant lights illuminate the workspace, permeating the sharp, angular design with more organic forms.
Outside the task lounge, a custom barn door conceals the client’s entry coat closet. A patchwork of Mexican retablos—turn of the century religious relics—celebrate the client’s eclectic style and love of antique cultural art, while a large wrought-iron turned handle and barn door track unify the composition.
A home as tactfully curated as the Mstari deserved a proper entryway. We knew that right as guests entered the home, they needed to be wowed. So rather than opting for a traditional drywall header, we engineered an undulating I-beam that spanned the opening. The I-beam’s spine incorporated steel ribbing, leaving a striking impression of a Gaudiesque spine.
グレーの、赤いエクレクティックスタイルの玄関の写真
1
