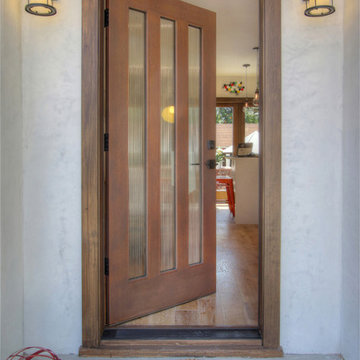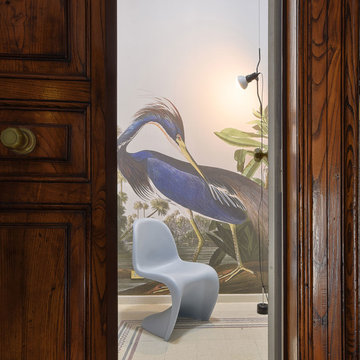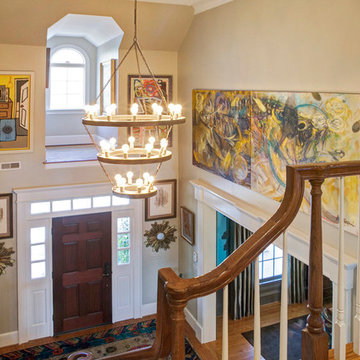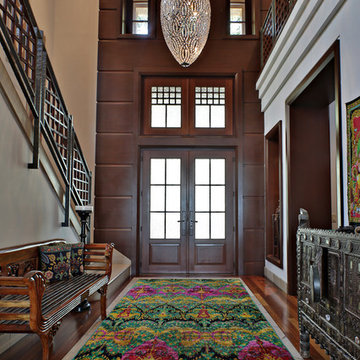ブラウンのエクレクティックスタイルの玄関 (濃色木目調のドア) の写真
絞り込み:
資材コスト
並び替え:今日の人気順
写真 1〜20 枚目(全 102 枚)
1/4
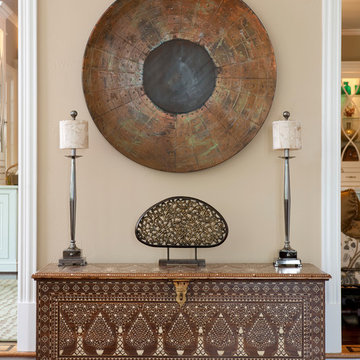
Inlaid ivory & wood decorates this Middle Eastern treasure chest with pair of silver candlestick lamps & giant round pieced copper & bronze bowl above & topped with an ethnic & lacey cast metal sculpture

Так как дом — старый, ремонта требовало практически все. «Во время ремонта был полностью разобран и собран заново весь пол, стены заново выравнивались листами гипсокартона. Потолок пришлось занижать из-за неровных потолочных балок», — комментирует автор проекта.
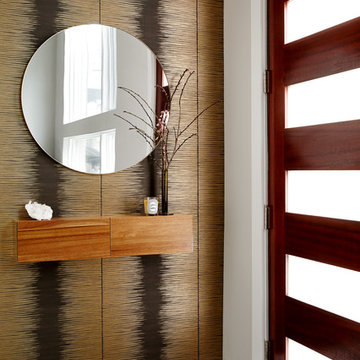
Entry vestibule with metallic wallcovering, floating console shelf, and round mirror. Photo by Kyle Born.
フィラデルフィアにあるお手頃価格の小さなエクレクティックスタイルのおしゃれな玄関ロビー (黒い壁、磁器タイルの床、濃色木目調のドア、グレーの床) の写真
フィラデルフィアにあるお手頃価格の小さなエクレクティックスタイルのおしゃれな玄関ロビー (黒い壁、磁器タイルの床、濃色木目調のドア、グレーの床) の写真
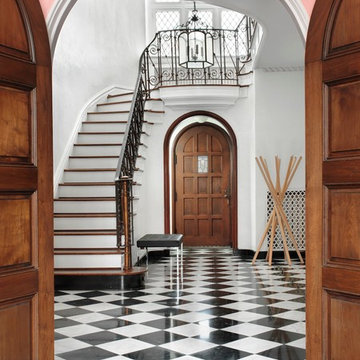
Alise O'Brien Photography
Our assignment was to take a large traditional home in the French Eclectic style and update and renovate the interiors to reflect a more modern style. Many assume that modern furnishings only work in modern settings. This project proves that assumption to be wrong.
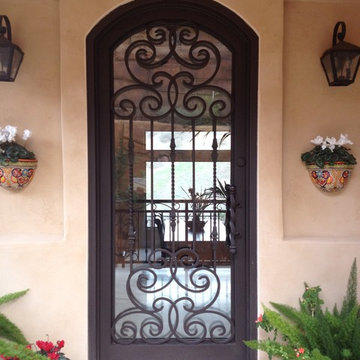
Single Panel Iron and Glass Entry Door by Antigua Doors
サンフランシスコにある小さなエクレクティックスタイルのおしゃれな玄関ドア (ベージュの壁、濃色木目調のドア) の写真
サンフランシスコにある小さなエクレクティックスタイルのおしゃれな玄関ドア (ベージュの壁、濃色木目調のドア) の写真
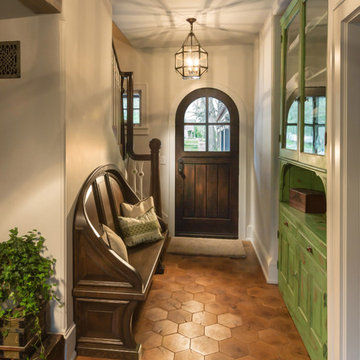
Small Lanterns in an Antique Zinc finish give this foyer a unique look and feel. The hexagon floor tile brings texture and a warm environment to the space.
photo by Doug Edmunds
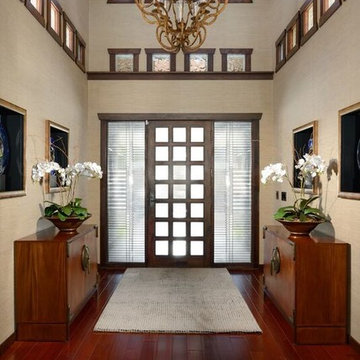
This renovation was for a couple who were world travelers and wanted to bring their collected furniture pieces from other countries into the eclectic design of their house. The style is a mix of contemporary with the façade of the house, the entryway door, the stone on the fireplace, the quartz kitchen countertops, the mosaic kitchen backsplash are in juxtaposition to the traditional kitchen cabinets, hardwood floors and style of the master bath and closet. As you enter through the handcrafted window paned door into the foyer, you look up to see the wood trimmed clearstory windows that lead to the backyard entrance. All of the shutters are remote controlled so as to make for easy opening and closing. The house became a showcase for the special pieces and the designer and clients were pleased with the result.
Photos by Rick Young
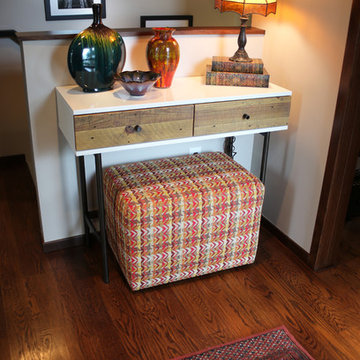
This client used our services to help them finesse their space. They said it felt unfinished and needed more personality and more functionality as well. They had some existing pieces but needed to replace some and add in new pieces, and then pull it all together. We helped with furniture selection, and art and accessory placement, framing and lighting. This small table in the foyer serves a a landing areas as you walk in, and keeps clutter at a minimum with the use of the drawers. We suggested a custom ottoman to fit the space under the table, that can be pulled out for taking off shoes at the from door. And the ottoman can be pulled into the TV room and into the gaming room for additional seating. This ottoman has built in casters for ease of movement as their 7 year old moves it into his gaming area for extra seating for friends.
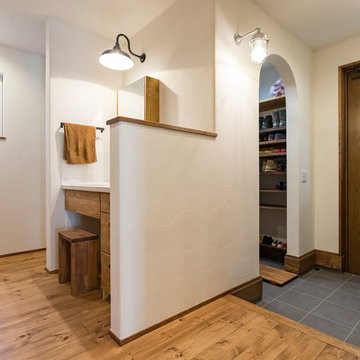
ゲストも気兼ねなく手洗いができる間取り
名古屋にあるエクレクティックスタイルのおしゃれな玄関 (白い壁、濃色無垢フローリング、濃色木目調のドア、茶色い床) の写真
名古屋にあるエクレクティックスタイルのおしゃれな玄関 (白い壁、濃色無垢フローリング、濃色木目調のドア、茶色い床) の写真
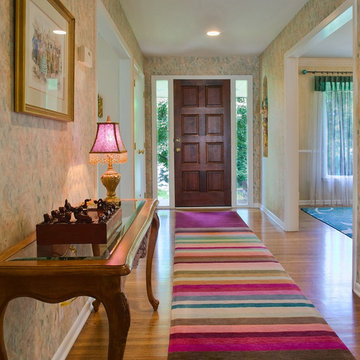
Bar Chart Bliss Runner 3' X 22'
Designed by Julie Dasher Rugs
ローリーにあるエクレクティックスタイルのおしゃれな玄関ホール (濃色木目調のドア) の写真
ローリーにあるエクレクティックスタイルのおしゃれな玄関ホール (濃色木目調のドア) の写真
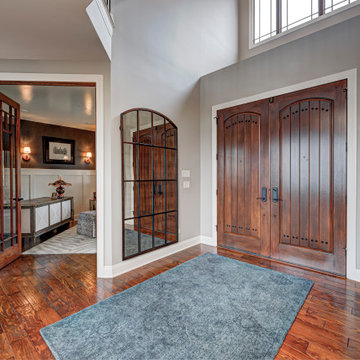
Every detail of this European villa-style home exudes a uniquely finished feel. Our design goals were to invoke a sense of travel while simultaneously cultivating a homely and inviting ambience. This project reflects our commitment to crafting spaces seamlessly blending luxury with functionality.
Crisp and inviting, the entryway features striking wooden doors that open to reveal a spacious interior. A finely chosen rug graces the floor, offering a soft contrast to the polished elegance of the wooden doors.
---
Project completed by Wendy Langston's Everything Home interior design firm, which serves Carmel, Zionsville, Fishers, Westfield, Noblesville, and Indianapolis.
For more about Everything Home, see here: https://everythinghomedesigns.com/

We wanted to create a welcoming statement upon entering this newly built, expansive house with soaring ceilings. To focus your attention on the entry and not the ceiling, we selected a custom, 48- inch round foyer table. It has a French Wax glaze, hand-rubbed, on the solid concrete table. The trefoil planter is made by the same U.S facility, where all products are created by hand using eco- friendly materials. The finish is white -wash and is also concrete. Because of its weight, it’s almost impossible to move, so the client adds freshly planted flowers according to the season. The table is grounded by the lux, hair- on -hide skin rug. A bronze sculpture measuring 2 feet wide buy 3 feet high fits perfectly in the built-in alcove. While the hexagon space is large, it’s six walls are not equal in size and wrap around a massive staircase, making furniture placement an awkward challenge
We chose a stately Italian cabinet with curved door fronts and hand hammered metal buttons to further frame the area. The metal botanical wall sculptures have a glossy lacquer finish. The various sizes compose elements of proportion on the walls above. The graceful candelabra, with its classic spindled silhouette holds 28 candles and the delicate arms rise -up like a blossoming flower. You can’t help but wowed in this elegant foyer. it’s almost impossible to move, so the client adds freshly planted flowers according to the season.
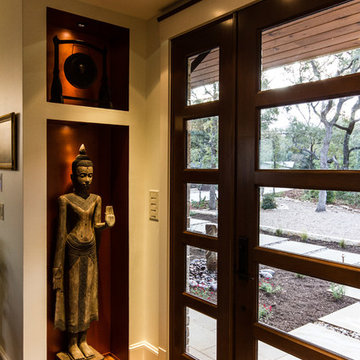
Front entry area
オースティンにあるお手頃価格の小さなエクレクティックスタイルのおしゃれな玄関ドア (白い壁、淡色無垢フローリング、濃色木目調のドア、茶色い床) の写真
オースティンにあるお手頃価格の小さなエクレクティックスタイルのおしゃれな玄関ドア (白い壁、淡色無垢フローリング、濃色木目調のドア、茶色い床) の写真
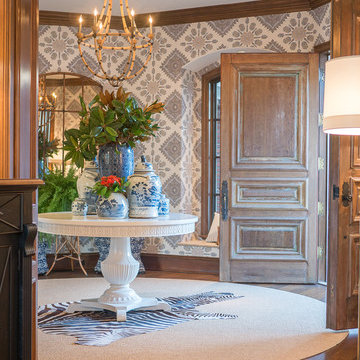
Megan Meek
サンディエゴにある広いエクレクティックスタイルのおしゃれな玄関ロビー (マルチカラーの壁、濃色無垢フローリング、濃色木目調のドア) の写真
サンディエゴにある広いエクレクティックスタイルのおしゃれな玄関ロビー (マルチカラーの壁、濃色無垢フローリング、濃色木目調のドア) の写真
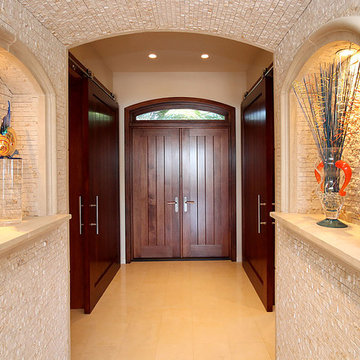
Foyer with Mahogany front door and sliding barn doors offer a contrast with cream color porcelain tile floor, neutral split-face stone and architectural cast stone lighted niches with glass art pieces.
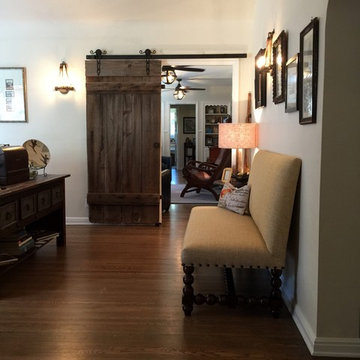
We took a beautiful but dated Spanish style home and created a California Spanish Ranch feel. We refinished their honey oak to provincial, repaired all the cracks and painted a warm white, replaced all of their lighting, added Stikwood and Onyx to highlight the fireplace, mounted and added new electrical for their TV and components, installed an electric fireplace, hand crafted wrought iron curtain rods, installed a 1890's barn gate with barn door hardware, and installed many custom furniture pieces.
ブラウンのエクレクティックスタイルの玄関 (濃色木目調のドア) の写真
1
