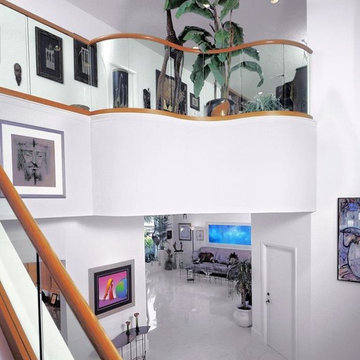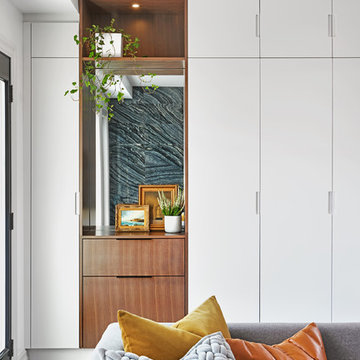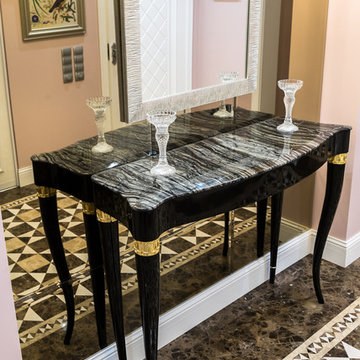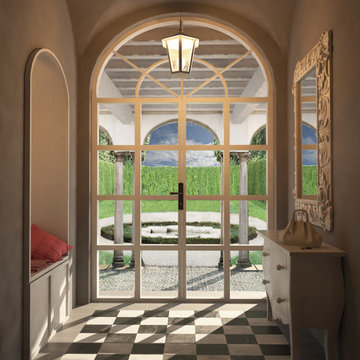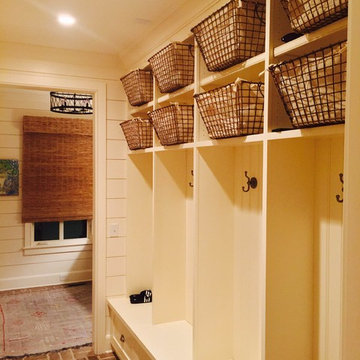高級なエクレクティックスタイルの玄関 (レンガの床、大理石の床、スレートの床) の写真
絞り込み:
資材コスト
並び替え:今日の人気順
写真 1〜20 枚目(全 71 枚)
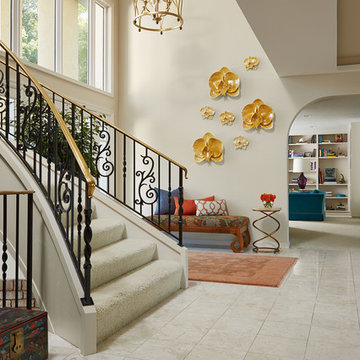
Susan Gilmore Photography. Bench by Cindy Vargas of Three Elements Studios.
ミネアポリスにある高級な広いエクレクティックスタイルのおしゃれな玄関ロビー (ベージュの壁、大理石の床) の写真
ミネアポリスにある高級な広いエクレクティックスタイルのおしゃれな玄関ロビー (ベージュの壁、大理石の床) の写真
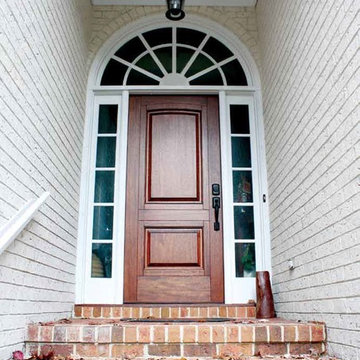
DSAGLASS OPTIONS: Lake Norman or El Presidio
TIMBER: Mahogany
DOOR: 3'0" x 6'8" x 1 3/4"
SIDELIGHTS: 12", 14"
TRANSOM: 12", 14"
LEAD TIME: 2-3 weeks
タンパにある高級な中くらいなエクレクティックスタイルのおしゃれな玄関ドア (茶色い壁、レンガの床、淡色木目調のドア) の写真
タンパにある高級な中くらいなエクレクティックスタイルのおしゃれな玄関ドア (茶色い壁、レンガの床、淡色木目調のドア) の写真
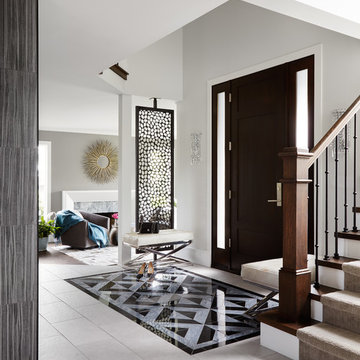
Often times, the design is in the details, and that was certainly the case for our recent client’s full-home renovation. Drawing from the homeowner’s roots, it was important that we evoked European glamour through the entirety of the space. From the lighting to color composition and scale, the home tested our level of creativity and the embodiment of our guiding principle of creating a place for this particular couple to live, love, work and function. We were challenged with replacing the suburban 80s-era builder basic home with a cosmopolitan vibe that was dripping with glamour and elegance. Everything from the grand entrance with patterned floor to the spacious sitting room everything needed to have a dramatic, wow effect.
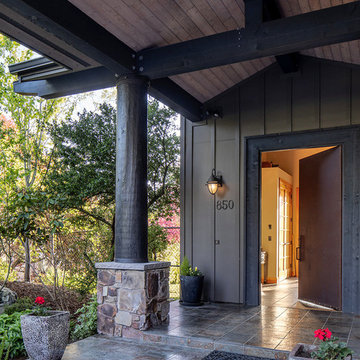
Core ten pivot entry door opening to foyer.
シアトルにある高級な中くらいなエクレクティックスタイルのおしゃれな玄関ドア (グレーの壁、スレートの床、金属製ドア、茶色い床) の写真
シアトルにある高級な中くらいなエクレクティックスタイルのおしゃれな玄関ドア (グレーの壁、スレートの床、金属製ドア、茶色い床) の写真
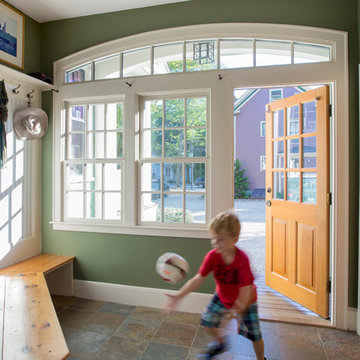
“A home should reflect the people who live in it,” says Mat Cummings of Cummings Architects. In this case, the home in question is the one where he and his family live, and it reflects their warm and creative personalities perfectly.
From unique windows and circular rooms with hand-painted ceiling murals to distinctive indoor balcony spaces and a stunning outdoor entertaining space that manages to feel simultaneously grand and intimate, this is a home full of special details and delightful surprises. The design marries casual sophistication with smart functionality resulting in a home that is perfectly suited to everyday living and entertaining.

We redesigned the front hall to give the space a big "Wow" when you walked in. This paper was the jumping off point for the whole palette of the kitchen, powder room and adjoining living room. It sets the tone that this house is fun, stylish and full of custom touches that reflect the homeowners love of colour and fashion. We added the wainscotting which continues into the kitchen/powder room to give the space more architectural interest and to soften the bold wall paper. We kept the antique table, which is a heirloom, but modernized it with contemporary lighting.
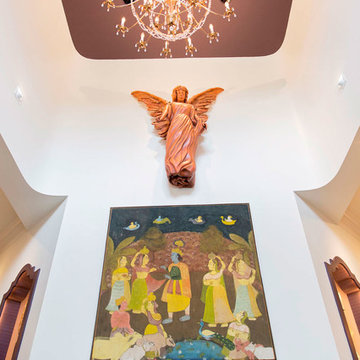
Olivera Construction (Builder) • W. Brandt Hay Architect (Architect) • Eva Snider Photography (Photographer)
タンパにある高級な広いエクレクティックスタイルのおしゃれな玄関ロビー (白い壁、大理石の床、金属製ドア) の写真
タンパにある高級な広いエクレクティックスタイルのおしゃれな玄関ロビー (白い壁、大理石の床、金属製ドア) の写真
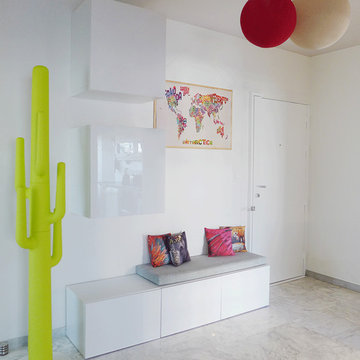
Skéa - Tiphaine Thomas
Dans l’entrée, la décoration est fonctionnelle et éveille les sens. On y trouve des coussins avec un imprimé plumes pour rappeler les oiseaux des îles, une chaise fourrure au style scandinave, un porte-manteau en forme de cactus qui nous fait voyager dans le désert, une carte du monde colorée et des étagères murales en forme de valise. On se déchausse confortablement sur la banquette, range ses affaires dans les différents placards avant de filer se détendre confortablement sur le canapé du salon.
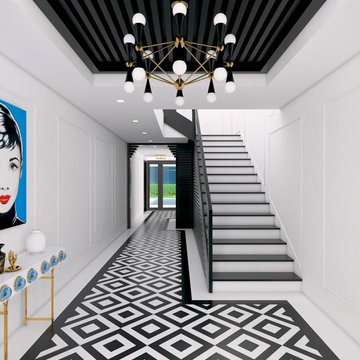
Our firm was hired while the property was in the very beginning of the construction phase. Clients requested a design concept inspired in the Art Deco Style, Modern Accents and Vivid Colors, specially for their daughter's room.
Family room adjacent to the kitchen is also very functional, fun and colorful for a beautiful family of five to enjoy their daily routine.
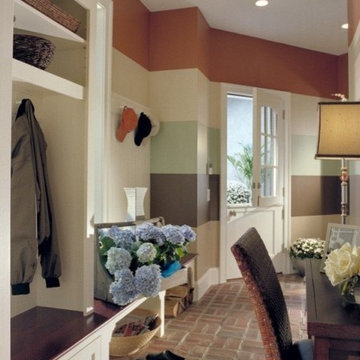
Roeder Design Group, Inc.,
Elizabeth Roeder,
Don Pearse Photographers
フィラデルフィアにある高級な中くらいなエクレクティックスタイルのおしゃれなマッドルーム (マルチカラーの壁、レンガの床) の写真
フィラデルフィアにある高級な中くらいなエクレクティックスタイルのおしゃれなマッドルーム (マルチカラーの壁、レンガの床) の写真
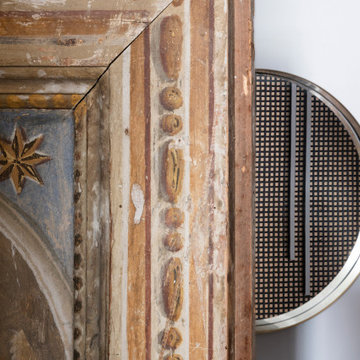
Foto: Federico Villa Studio
高級な中くらいなエクレクティックスタイルのおしゃれな玄関ラウンジ (白い壁、レンガの床、濃色木目調のドア、折り上げ天井、壁紙) の写真
高級な中くらいなエクレクティックスタイルのおしゃれな玄関ラウンジ (白い壁、レンガの床、濃色木目調のドア、折り上げ天井、壁紙) の写真
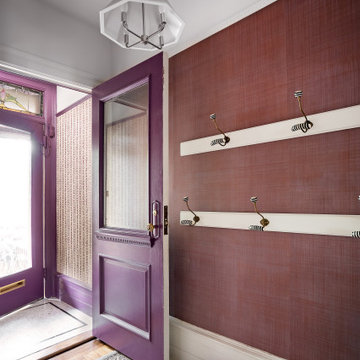
We had lots of fun with purple wallpapers and paint for a unique and beautiful entry.
ニューヨークにある高級な小さなエクレクティックスタイルのおしゃれな玄関ドア (紫の壁、大理石の床、紫のドア、マルチカラーの床) の写真
ニューヨークにある高級な小さなエクレクティックスタイルのおしゃれな玄関ドア (紫の壁、大理石の床、紫のドア、マルチカラーの床) の写真
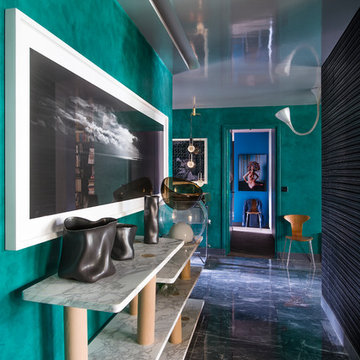
Frédéric Ducout
L’ entrée se colore d’un revêtement contrasté en résine vert Véronèse Signature Murale où s’affiche une grande photogra- phie, Electric cinema IX noir et blanc de Tom Fecht, Galerie Downtown Paris. La console Skeleton en plateau de marbre et montants en cèdre s’impose en création originale de Fabrice Ausset, édition Philippe Hurel. Porcelaines japonaises émail- lées noires de Hyeyong Kim, Galerie Downtown Paris, et ma- jestueuse lampe Giova de Gae Aulenti. Fixée au plafond, l’ap- plique Pipe en tube acier flexible d’Herzog et De Meuron. Le sol au décor en diabolo est en Marble Bardiglio Bleu, joints noirs.
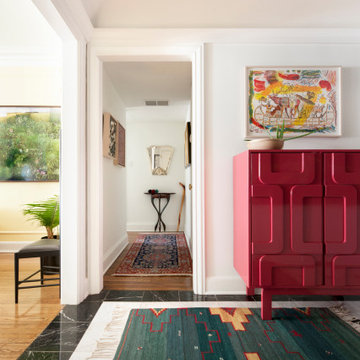
The walls and ceiling of the entry were painted white to add a refreshing brightness to the windowlesss space at the core of the residence. Dragon red casework provides a sense of drama and suprise. The lithograph above serves as an introduction to the idiosyncratic art collection that distinguishes the home.
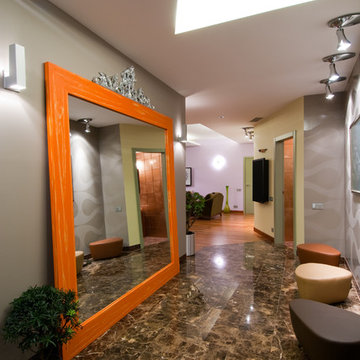
Автор проекта: Елена Теплицкая
Фото: Степан Теплицкий
Эффектное напольное зеркало в яркой оранжевой раме с короной преобразует прихожую, делая пространство в два раза больше за счет отражения.
高級なエクレクティックスタイルの玄関 (レンガの床、大理石の床、スレートの床) の写真
1
