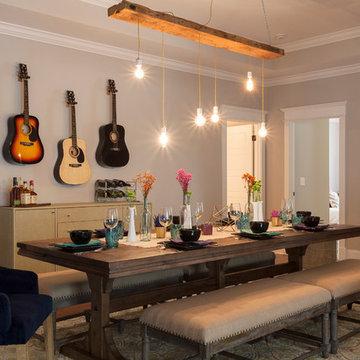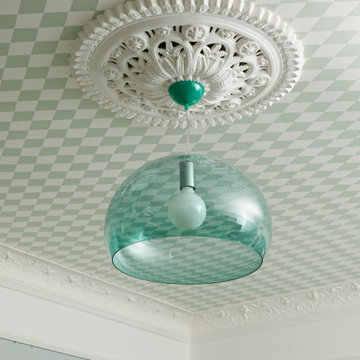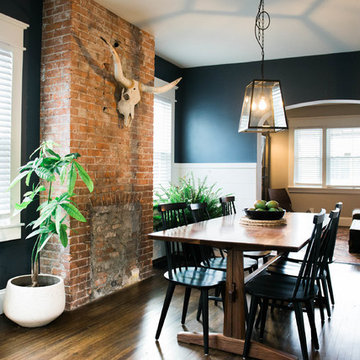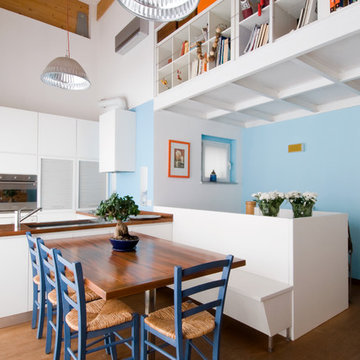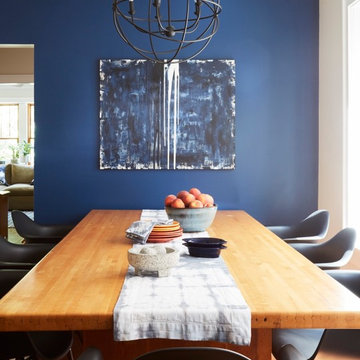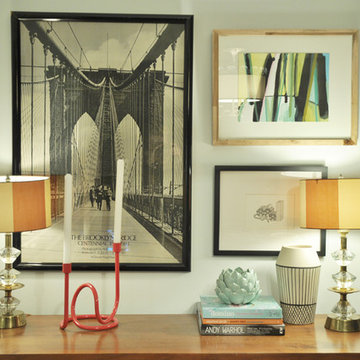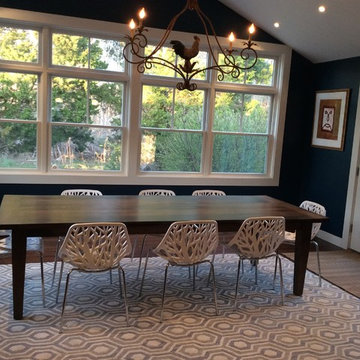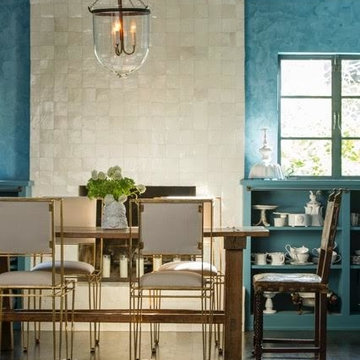エクレクティックスタイルのダイニングキッチン (青い壁) の写真
絞り込み:
資材コスト
並び替え:今日の人気順
写真 1〜20 枚目(全 144 枚)
1/4
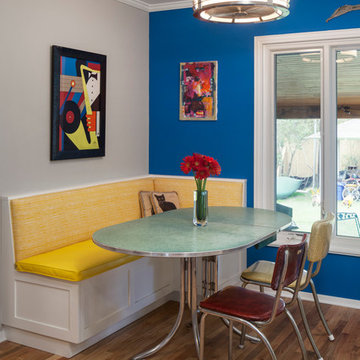
Designer: Jameson Interiors
Contractor: A.R. Lucas Construction
Tile installation: Paul Adams
Photography: Andrea Calo
オースティンにあるお手頃価格の中くらいなエクレクティックスタイルのおしゃれなダイニングキッチン (青い壁、無垢フローリング、暖炉なし) の写真
オースティンにあるお手頃価格の中くらいなエクレクティックスタイルのおしゃれなダイニングキッチン (青い壁、無垢フローリング、暖炉なし) の写真
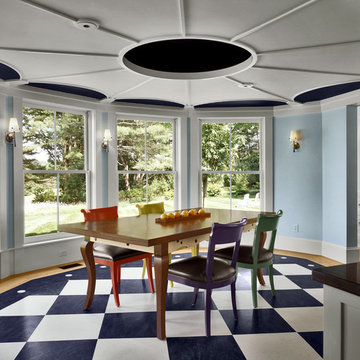
Overlooking the river down a sweep of lawn and pasture, this is a big house that looks like a collection of small houses.
The approach is orchestrated so that the view of the river is hidden from the driveway. You arrive in a courtyard defined on two sides by the pavilions of the house, which are arranged in an L-shape, and on a third side by the barn
The living room and family room pavilions are clad in painted flush boards, with bold details in the spirit of the Greek Revival houses which abound in New England. The attached garage and free-standing barn are interpretations of the New England barn vernacular. The connecting wings between the pavilions are shingled, and distinct in materials and flavor from the pavilions themselves.
All the rooms are oriented towards the river. A combined kitchen/family room occupies the ground floor of the corner pavilion. The eating area is like a pavilion within a pavilion, an elliptical space half in and half out of the house. The ceiling is like a shallow tented canopy that reinforces the specialness of this space.
Photography by Robert Benson
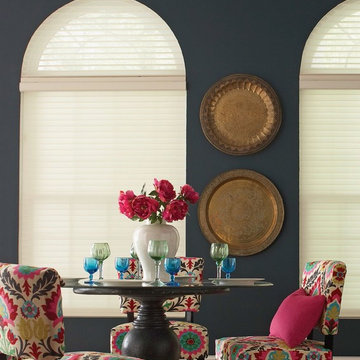
add even more beauty and elegance to this room.
ワシントンD.C.にあるお手頃価格の小さなエクレクティックスタイルのおしゃれなダイニングキッチン (青い壁) の写真
ワシントンD.C.にあるお手頃価格の小さなエクレクティックスタイルのおしゃれなダイニングキッチン (青い壁) の写真

Based on other life priorities, not all of our work with clients happens at once. When we first met, we pulled up their carpet and installed hardy laminate flooring, along with new baseboards, interior doors and painting. A year later we cosmetically remodeled the kitchen installing new countertops, painting the cabinets and installing new fittings, hardware and a backsplash. Then a few years later the big game changer for the interior came when we updated their furnishings in the living room and family room, and remodeled their living room fireplace.
For more about Angela Todd Studios, click here: https://www.angelatoddstudios.com/
To learn more about this project, click here: https://www.angelatoddstudios.com/portfolio/cooper-mountain-jewel/
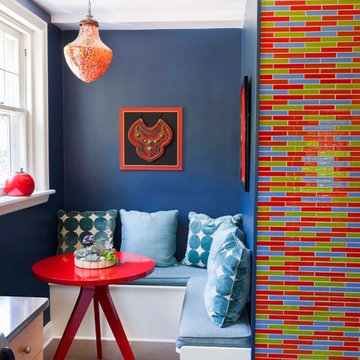
Courtney Apple Photography
フィラデルフィアにある高級な小さなエクレクティックスタイルのおしゃれなダイニングキッチン (セラミックタイルの床、青い壁) の写真
フィラデルフィアにある高級な小さなエクレクティックスタイルのおしゃれなダイニングキッチン (セラミックタイルの床、青い壁) の写真
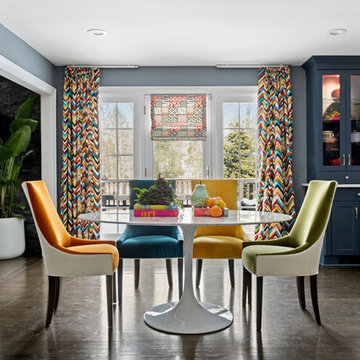
This cabinet refacing project includes classic Shaker style doors in Colonial Blue. Counter-tops are white marble. The backsplash is a combination of purple, gray and white glass subway tiles. The mix of color and styles creates an eclectic design that is fresh and fun!
www.kitchenmagic.com
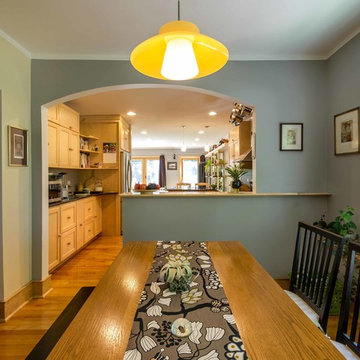
The back of this 1920s brick and siding Cape Cod gets a compact addition to create a new Family room, open Kitchen, Covered Entry, and Master Bedroom Suite above. European-styling of the interior was a consideration throughout the design process, as well as with the materials and finishes. The project includes all cabinetry, built-ins, shelving and trim work (even down to the towel bars!) custom made on site by the home owner.
Photography by Kmiecik Imagery
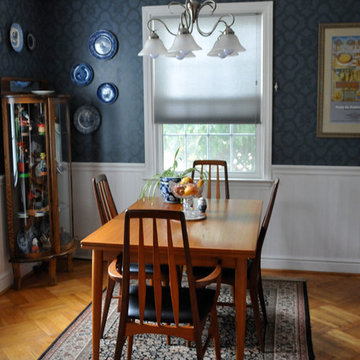
Four wall hand painted stenciling & color consultation / Photo Credit Patricia Neff
フィラデルフィアにある低価格の小さなエクレクティックスタイルのおしゃれなダイニングキッチン (青い壁、淡色無垢フローリング、暖炉なし) の写真
フィラデルフィアにある低価格の小さなエクレクティックスタイルのおしゃれなダイニングキッチン (青い壁、淡色無垢フローリング、暖炉なし) の写真
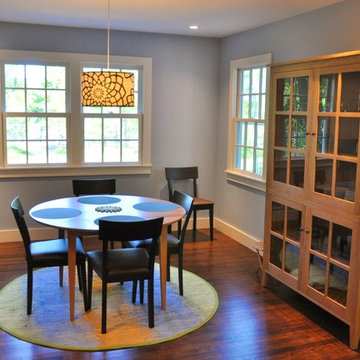
Will Calhoun - photo
This table can expand to accommodate more people. The room is an extension of the Kitchen so it feels very spacious. The walls are a powder grey-blue.
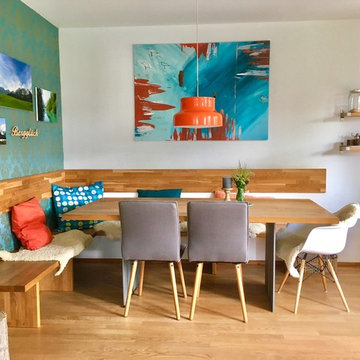
Bewusster Stilmix mit Holz und Farbe
ミュンヘンにある中くらいなエクレクティックスタイルのおしゃれなダイニングキッチン (青い壁、無垢フローリング、茶色い床、暖炉なし) の写真
ミュンヘンにある中くらいなエクレクティックスタイルのおしゃれなダイニングキッチン (青い壁、無垢フローリング、茶色い床、暖炉なし) の写真
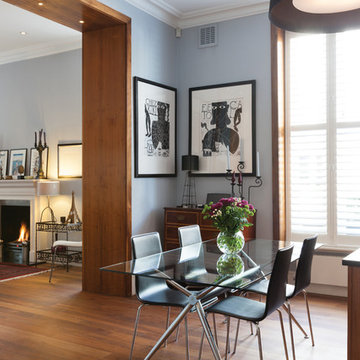
We were commissioned in 2006 to refurbish and remodel a ground floor and basement maisonette within an 1840s stuccoed house in Notting Hill.
From the outset, a priority was to remove various partitions and accretions that had been added over the years, in order to restore the original proportions of the two handsome ground floor rooms.
The new stone fireplace and plaster cornice installed in the living room are in keeping with the period of the building.
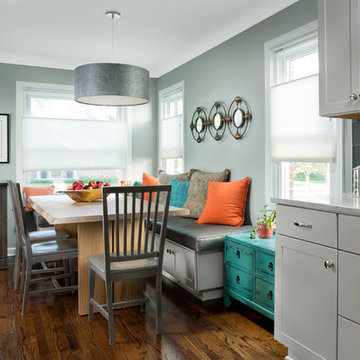
Brett Mountain Photography
デトロイトにあるお手頃価格の小さなエクレクティックスタイルのおしゃれなダイニングキッチン (無垢フローリング、青い壁、暖炉なし) の写真
デトロイトにあるお手頃価格の小さなエクレクティックスタイルのおしゃれなダイニングキッチン (無垢フローリング、青い壁、暖炉なし) の写真
エクレクティックスタイルのダイニングキッチン (青い壁) の写真
1
