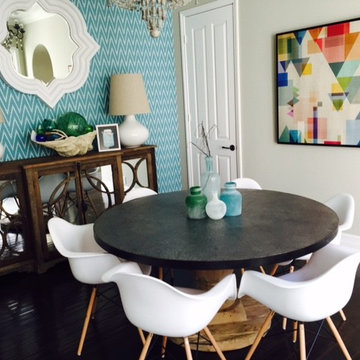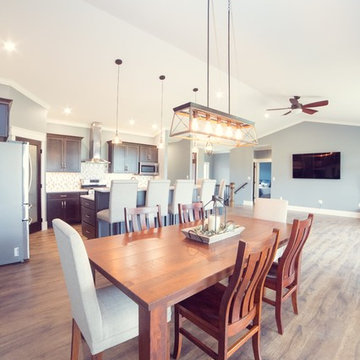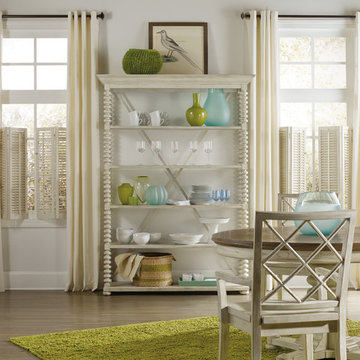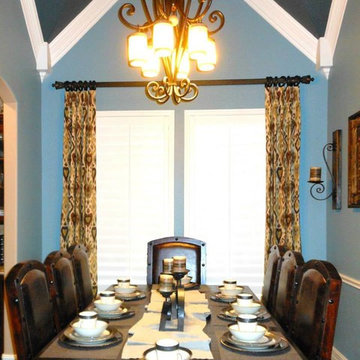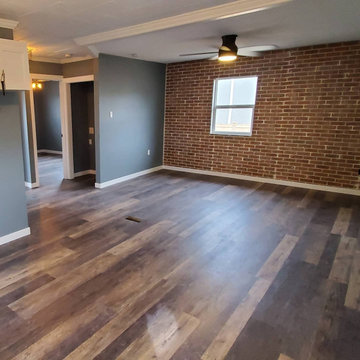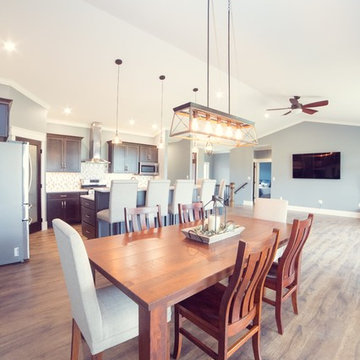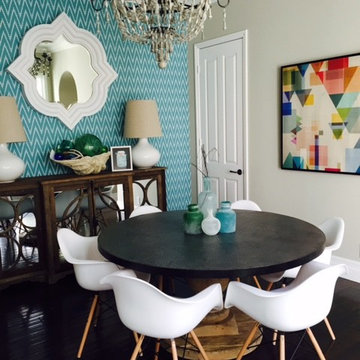ラスティックスタイルのダイニングキッチン (青い壁) の写真
絞り込み:
資材コスト
並び替え:今日の人気順
写真 1〜20 枚目(全 45 枚)
1/4
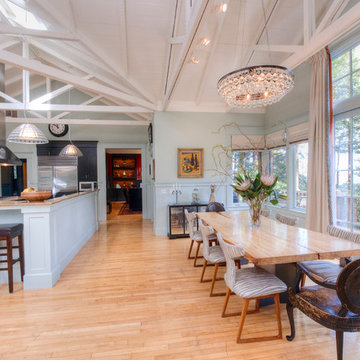
A very rare opportunity presents itself in the offering of this Mill Valley estate covering 1.86 acres in the Redwoods. The property, formerly known as the Swiss Hiking Club lodge, has now been transformed. It has been exquisitely remodeled throughout, down to the very last detail. The property consists of five buildings: The Main House; the Cottage/Office; a Studio/Office; a Chalet Guest House; and an Accessory, two-room building for food and glassware storage. There are also two double-car garages. Nestled amongst the redwoods this elevated property offers privacy and serves as a sanctuary for friends and family. The old world charm of the entire estate combines with luxurious modern comforts to create a peaceful and relaxed atmosphere. The property contains the perfect combination of inside and outside spaces with gardens, sunny lawns, a fire pit, and wraparound decks on the Main House complete with a redwood hot tub. After you ride up the state of the art tram from the street and enter the front door you are struck by the voluminous ceilings and spacious floor plans which offer relaxing and impressive entertaining spaces. The impeccably renovated estate has elegance and charm which creates a quality of life that stands apart in this lovely Mill Valley community. The Dipsea Stairs are easily accessed from the house affording a romantic walk to downtown Mill Valley. You can enjoy the myriad hiking and biking trails of Mt. Tamalpais literally from your doorstep.
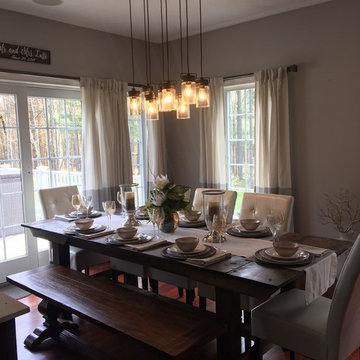
-Dining Room- This stunning Dining Room only needed to add a couple decor items to make the space feel complete. Hanging ivory and charcoal color block linen curtains on decorative black curtain rods for each window finishes the empty walls and creates an elegant, comfortable dining space.
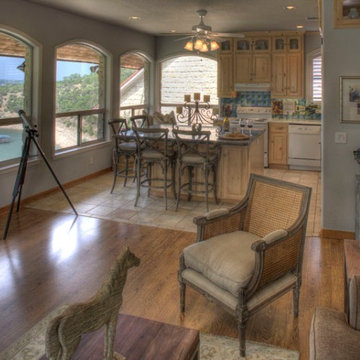
The breakfast and kitchen area of this guest home looks over Lake Travis, letting in a lot of natural light. The rustic design paired with pastel colors make entering this room feel like a vacation.
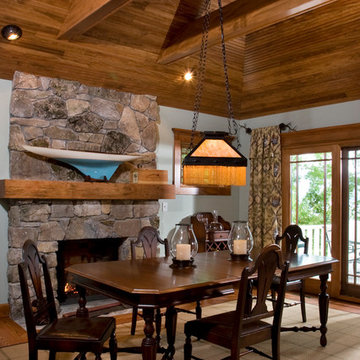
Dining area
Scott Bergmann Photography
ボストンにある中くらいなラスティックスタイルのおしゃれなダイニングキッチン (青い壁、カーペット敷き、標準型暖炉、石材の暖炉まわり) の写真
ボストンにある中くらいなラスティックスタイルのおしゃれなダイニングキッチン (青い壁、カーペット敷き、標準型暖炉、石材の暖炉まわり) の写真
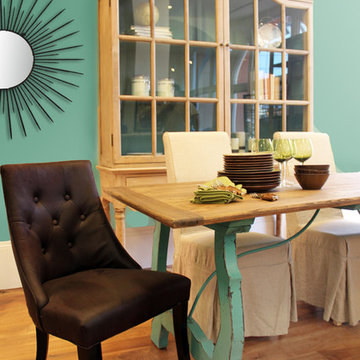
Turquoise, shabby chic dining room by Urban Home.
ロサンゼルスにある低価格の中くらいなラスティックスタイルのおしゃれなダイニングキッチン (青い壁、淡色無垢フローリング、暖炉なし) の写真
ロサンゼルスにある低価格の中くらいなラスティックスタイルのおしゃれなダイニングキッチン (青い壁、淡色無垢フローリング、暖炉なし) の写真
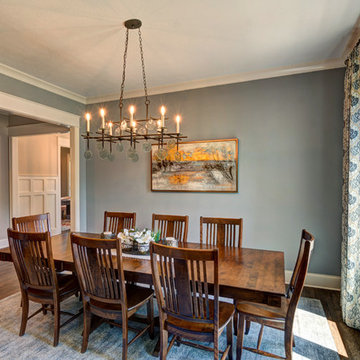
Connected to the sunroom and kitchen, this warm dining room is completed with the glass chandelier accents.
Photo Credit: Thomas Graham
インディアナポリスにある中くらいなラスティックスタイルのおしゃれなダイニングキッチン (青い壁、クッションフロア、茶色い床) の写真
インディアナポリスにある中くらいなラスティックスタイルのおしゃれなダイニングキッチン (青い壁、クッションフロア、茶色い床) の写真
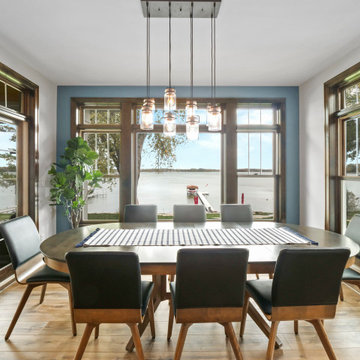
This lakeside retreat has been in the family for generations & is lovingly referred to as "the magnet" because it pulls friends and family together. When rebuilding on their family's land, our priority was to create the same feeling for generations to come.
This new build project included all interior & exterior architectural design features including lighting, flooring, tile, countertop, cabinet, appliance, hardware & plumbing fixture selections. My client opted in for an all inclusive design experience including space planning, furniture & decor specifications to create a move in ready retreat for their family to enjoy for years & years to come.
It was an honor designing this family's dream house & will leave you wanting a little slice of waterfront paradise of your own!
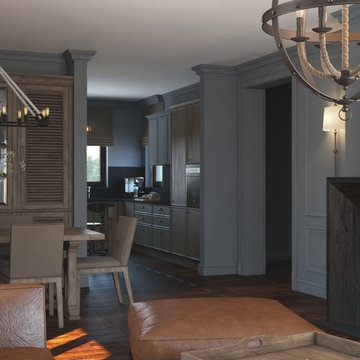
Ar remodeling project of a living and dining room.
他の地域にあるお手頃価格の中くらいなラスティックスタイルのおしゃれなダイニングキッチン (青い壁、無垢フローリング、標準型暖炉、木材の暖炉まわり) の写真
他の地域にあるお手頃価格の中くらいなラスティックスタイルのおしゃれなダイニングキッチン (青い壁、無垢フローリング、標準型暖炉、木材の暖炉まわり) の写真
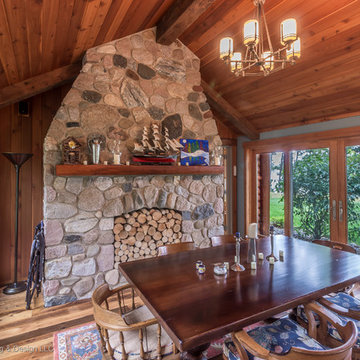
Dan Heid
ミネアポリスにあるラグジュアリーな中くらいなラスティックスタイルのおしゃれなダイニングキッチン (青い壁、淡色無垢フローリング、標準型暖炉、石材の暖炉まわり、茶色い床) の写真
ミネアポリスにあるラグジュアリーな中くらいなラスティックスタイルのおしゃれなダイニングキッチン (青い壁、淡色無垢フローリング、標準型暖炉、石材の暖炉まわり、茶色い床) の写真
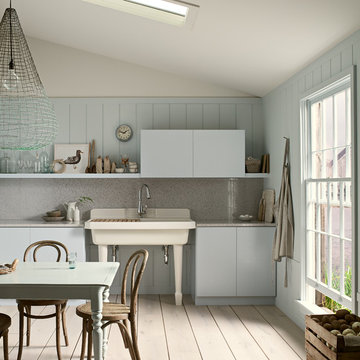
アルバカーキにある高級な中くらいなラスティックスタイルのおしゃれなダイニングキッチン (青い壁、淡色無垢フローリング、暖炉なし、ベージュの床) の写真
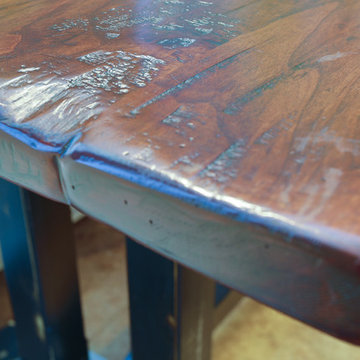
Bedell Photography www.bedellphoto.smugmug.com
他の地域にある高級な中くらいなラスティックスタイルのおしゃれなダイニングキッチン (青い壁) の写真
他の地域にある高級な中くらいなラスティックスタイルのおしゃれなダイニングキッチン (青い壁) の写真
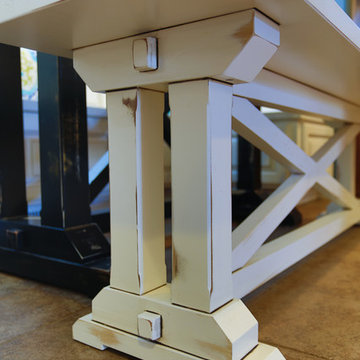
Bedell Photography www.bedellphoto.smugmug.com
他の地域にある高級な中くらいなラスティックスタイルのおしゃれなダイニングキッチン (青い壁) の写真
他の地域にある高級な中くらいなラスティックスタイルのおしゃれなダイニングキッチン (青い壁) の写真
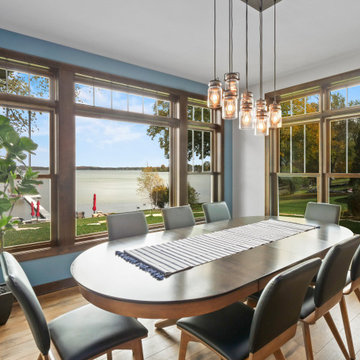
This lakeside retreat has been in the family for generations & is lovingly referred to as "the magnet" because it pulls friends and family together. When rebuilding on their family's land, our priority was to create the same feeling for generations to come.
This new build project included all interior & exterior architectural design features including lighting, flooring, tile, countertop, cabinet, appliance, hardware & plumbing fixture selections. My client opted in for an all inclusive design experience including space planning, furniture & decor specifications to create a move in ready retreat for their family to enjoy for years & years to come.
It was an honor designing this family's dream house & will leave you wanting a little slice of waterfront paradise of your own!
ラスティックスタイルのダイニングキッチン (青い壁) の写真
1
