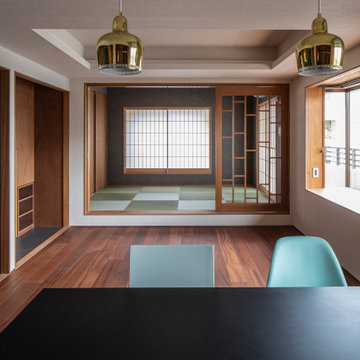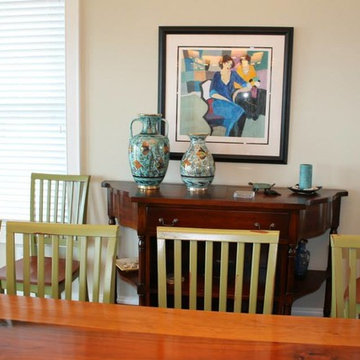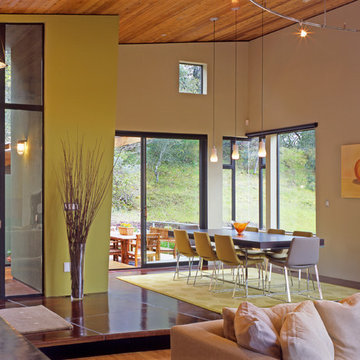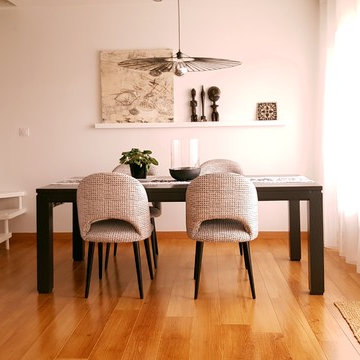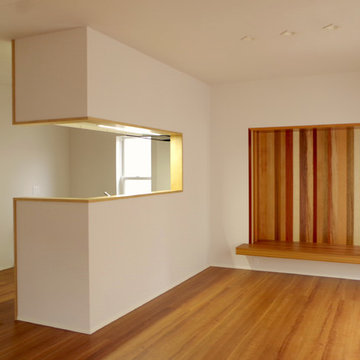エクレクティックスタイルのダイニング (コンクリートの床、大理石の床、合板フローリング、茶色い床) の写真
絞り込み:
資材コスト
並び替え:今日の人気順
写真 1〜20 枚目(全 21 枚)

This photo of the kitchen features the built-in entertainment center TV and electric ribbon fireplace directly beneath. Brick surrounds the fireplace and custom multi-colored tile provide accents below. Open shelving on each side provide space for curios. A close-up can also be seen of the multicolored distressed wood kitchen table and chairs.
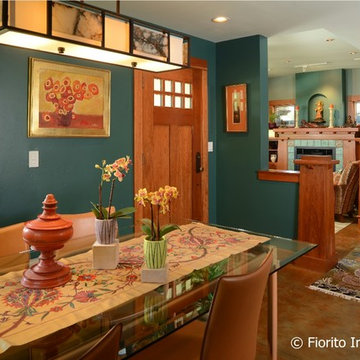
After a decade of being bi-coastal, my clients decided to retire from the east coast to the west. But the task of packing up a whole lifetime in a home was quite daunting so they hired me to comb through their furniture and accessories to see what could fit, what should be left behind, and what should make the move. The job proved difficult since my clients have a wealth of absolutely gorgeous objects and furnishings collected from trips to exotic, far-flung locales like Nepal, or inherited from relatives in England. It was tough to pare down, but after hours of diligent measuring, I mapped out what would migrate west and where it would be placed once here, and I filled in some blank spaces with new pieces.
They bought their recent Craftsman-style home from the contractor who had designed and built it for his family. The only architectural work we did was to transform the den at the rear of the house into a television/garden room. My clients did not want the television to be on display, and sticking a TV in an armoire just doesn’t cut it anymore. I recommended installing a hidden, mirror TV with accompanying invisible in-wall speakers. To do this, we removed an unnecessary small door in the corner of the room to free up the entire wall. Now, at the touch of a remote, what looks like a beautiful wall mirror mounted over a Japanese tansu console comes to life, and sound magically floats out from the wall around it! We also replaced a bank of windows with French doors to allow easy access to the garden.
While the house is extremely well made, the interiors were bland. The warm woodwork was lost in a sea of beige, so I chose a deep aqua color palette for the front rooms of the house which makes the woodwork sing. And we discovered a wonderful art niche over the fireplace that the previous owners had covered with a framed print. Conversely, a warm color palette in the TV room contrasts nicely with the greenery from the garden seen through the new French doors.
Photo by Bernardo Grijalva
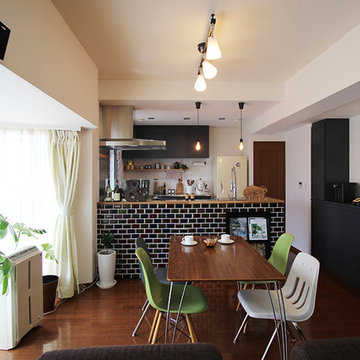
リビングの床は既存をそのまま利用。
キッチンの間仕切りを取り対面にして、オーダー家具を備え付けただけでLDKに一体感が出ました。
他の地域にある低価格の小さなエクレクティックスタイルのおしゃれなダイニング (白い壁、合板フローリング、暖炉なし、茶色い床) の写真
他の地域にある低価格の小さなエクレクティックスタイルのおしゃれなダイニング (白い壁、合板フローリング、暖炉なし、茶色い床) の写真
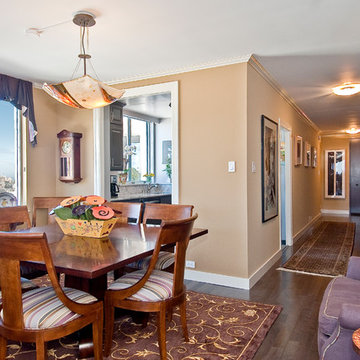
サンフランシスコにあるお手頃価格の中くらいなエクレクティックスタイルのおしゃれな独立型ダイニング (ベージュの壁、合板フローリング、暖炉なし、茶色い床) の写真
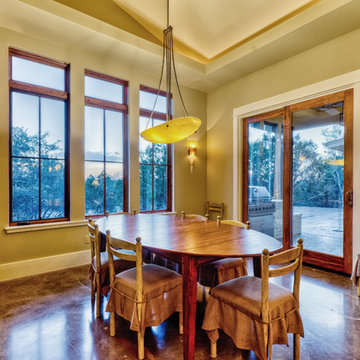
Dining area
オースティンにある高級な中くらいなエクレクティックスタイルのおしゃれなダイニングキッチン (コンクリートの床、暖炉なし、ベージュの壁、茶色い床) の写真
オースティンにある高級な中くらいなエクレクティックスタイルのおしゃれなダイニングキッチン (コンクリートの床、暖炉なし、ベージュの壁、茶色い床) の写真
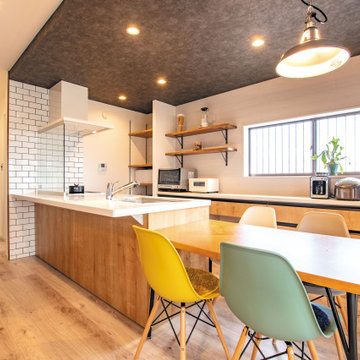
キッチンと食卓が隣接しているので、料理の配膳や冷蔵庫の出し入れがラク。
シェルチェアのカラーは、センスの良いおばあ様がセレクト。タンポポイエローが、差し色として効いていて、室内で明るく咲いているようです。
他の地域にあるエクレクティックスタイルのおしゃれなLDK (合板フローリング、茶色い床、白い壁、暖炉なし、クロスの天井、壁紙、グレーの天井) の写真
他の地域にあるエクレクティックスタイルのおしゃれなLDK (合板フローリング、茶色い床、白い壁、暖炉なし、クロスの天井、壁紙、グレーの天井) の写真
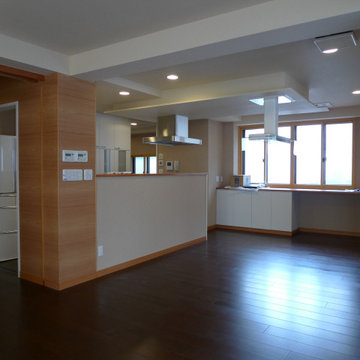
対面型のキッチンです。ぐるりと廻れる動線となっています。ダイニングテーブル上には換気扇組み込みの照明器具を設置しました。
東京23区にある高級な中くらいなエクレクティックスタイルのおしゃれなLDK (白い壁、合板フローリング、茶色い床、クロスの天井、壁紙) の写真
東京23区にある高級な中くらいなエクレクティックスタイルのおしゃれなLDK (白い壁、合板フローリング、茶色い床、クロスの天井、壁紙) の写真
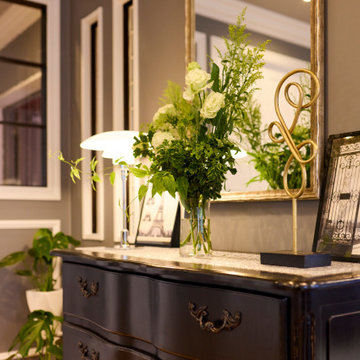
大阪にある中くらいなエクレクティックスタイルのおしゃれなLDK (グレーの壁、合板フローリング、暖炉なし、茶色い床、塗装板張りの天井、塗装板張りの壁、グレーの天井) の写真
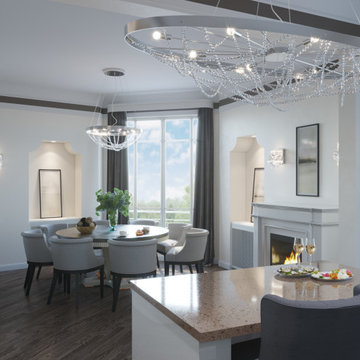
traditional kitchen witj eclectic elements.
他の地域にあるラグジュアリーな中くらいなエクレクティックスタイルのおしゃれなダイニングキッチン (ベージュの壁、大理石の床、標準型暖炉、漆喰の暖炉まわり、茶色い床) の写真
他の地域にあるラグジュアリーな中くらいなエクレクティックスタイルのおしゃれなダイニングキッチン (ベージュの壁、大理石の床、標準型暖炉、漆喰の暖炉まわり、茶色い床) の写真
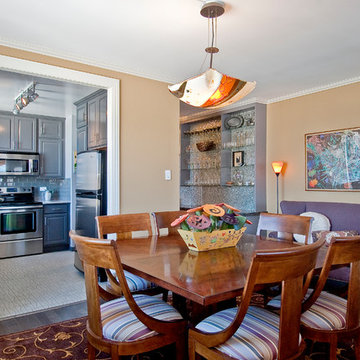
サンフランシスコにあるお手頃価格の中くらいなエクレクティックスタイルのおしゃれな独立型ダイニング (ベージュの壁、合板フローリング、暖炉なし、茶色い床) の写真
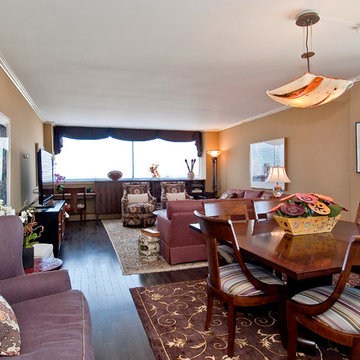
サンフランシスコにあるお手頃価格の中くらいなエクレクティックスタイルのおしゃれな独立型ダイニング (ベージュの壁、合板フローリング、暖炉なし、茶色い床) の写真
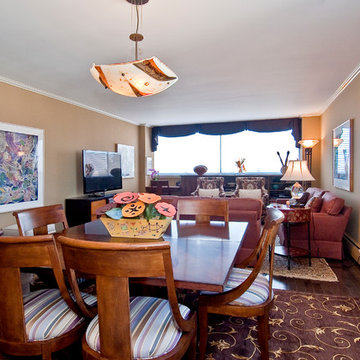
サンフランシスコにあるお手頃価格の中くらいなエクレクティックスタイルのおしゃれな独立型ダイニング (ベージュの壁、合板フローリング、暖炉なし、茶色い床) の写真
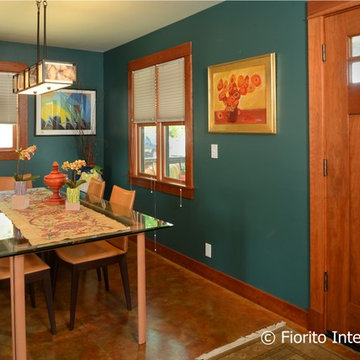
After a decade of being bi-coastal, my clients decided to retire from the east coast to the west. But the task of packing up a whole lifetime in a home was quite daunting so they hired me to comb through their furniture and accessories to see what could fit, what should be left behind, and what should make the move. The job proved difficult since my clients have a wealth of absolutely gorgeous objects and furnishings collected from trips to exotic, far-flung locales like Nepal, or inherited from relatives in England. It was tough to pare down, but after hours of diligent measuring, I mapped out what would migrate west and where it would be placed once here, and I filled in some blank spaces with new pieces.
They bought their recent Craftsman-style home from the contractor who had designed and built it for his family. The only architectural work we did was to transform the den at the rear of the house into a television/garden room. My clients did not want the television to be on display, and sticking a TV in an armoire just doesn’t cut it anymore. I recommended installing a hidden, mirror TV with accompanying invisible in-wall speakers. To do this, we removed an unnecessary small door in the corner of the room to free up the entire wall. Now, at the touch of a remote, what looks like a beautiful wall mirror mounted over a Japanese tansu console comes to life, and sound magically floats out from the wall around it! We also replaced a bank of windows with French doors to allow easy access to the garden.
While the house is extremely well made, the interiors were bland. The warm woodwork was lost in a sea of beige, so I chose a deep aqua color palette for the front rooms of the house which makes the woodwork sing. And we discovered a wonderful art niche over the fireplace that the previous owners had covered with a framed print. Conversely, a warm color palette in the TV room contrasts nicely with the greenery from the garden seen through the new French doors.
Photo by Bernardo Grijalva
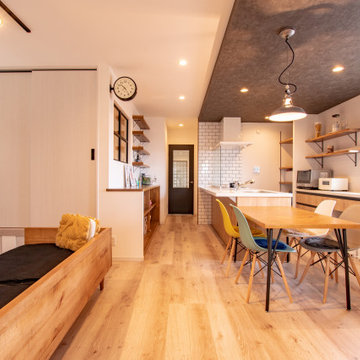
奥に広がる明るいLDKは、木目調×異素材の組み合わせがシック。革のような質感の天井、室内窓、照明などで、ダークカラーを効果的に使いました。
もちろん、使い勝手も向上。家事スペースは北面に集約し、家事動線がラクになりました。
他の地域にあるエクレクティックスタイルのおしゃれなLDK (白い壁、合板フローリング、暖炉なし、茶色い床、クロスの天井、壁紙) の写真
他の地域にあるエクレクティックスタイルのおしゃれなLDK (白い壁、合板フローリング、暖炉なし、茶色い床、クロスの天井、壁紙) の写真
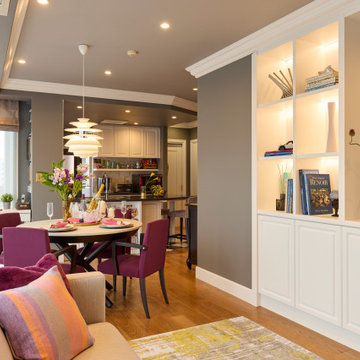
大阪にある中くらいなエクレクティックスタイルのおしゃれなLDK (グレーの壁、合板フローリング、暖炉なし、茶色い床、塗装板張りの天井、塗装板張りの壁、グレーの天井) の写真
エクレクティックスタイルのダイニング (コンクリートの床、大理石の床、合板フローリング、茶色い床) の写真
1
