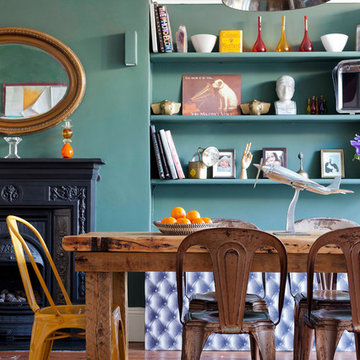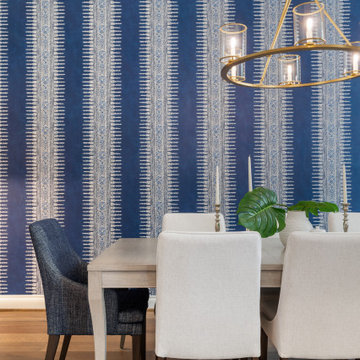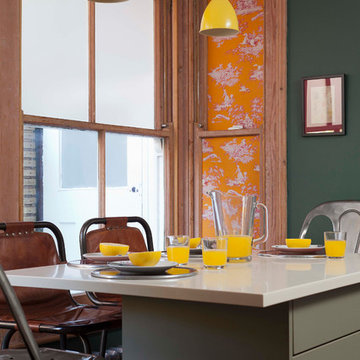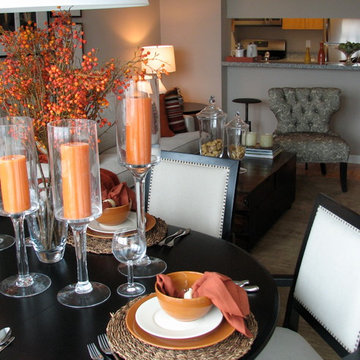エクレクティックスタイルのダイニング (コンクリートの床、ラミネートの床、ライムストーンの床、茶色い床) の写真
絞り込み:
資材コスト
並び替え:今日の人気順
写真 1〜20 枚目(全 85 枚)
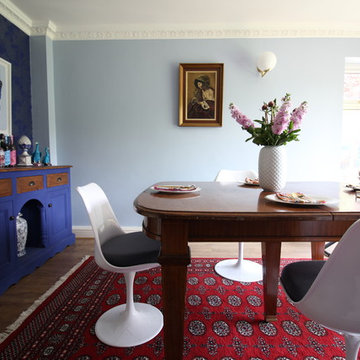
Dining room with Little Greene Camelia wallpaper and walls in Pale Wedgwood. The dining table is a family heirloom. The design incorporates old and new elements. Three FLOS wall lights have been added to compensate for the lack of a central ceiling light in the room.
The Welsh dresser has been painted in Annie Sloan Napoleonic Blue (chalk paint).
Future plans include extending the kitchen and joining it up with the dining room in one big open plan space.
Photo: Jenny Kakoudakis

For this 1961 Mid-Century home we did a complete remodel while maintaining many existing features and our client’s bold furniture. We took our cues for style from our stylish clients; incorporating unique touches to create a home that feels very them. The result is a space that feels casual and modern but with wonderful character and texture as a backdrop.
The restrained yet bold color palette consists of dark neutrals, jewel tones, woven textures, handmade tiles, and antique rugs.

Open concept living & dining room. Dramatic and large abstract wall art over glass table and lucite chairs to open up small space.
サンフランシスコにあるお手頃価格の小さなエクレクティックスタイルのおしゃれなダイニング (朝食スペース、ベージュの壁、ラミネートの床、暖炉なし、茶色い床、三角天井) の写真
サンフランシスコにあるお手頃価格の小さなエクレクティックスタイルのおしゃれなダイニング (朝食スペース、ベージュの壁、ラミネートの床、暖炉なし、茶色い床、三角天井) の写真
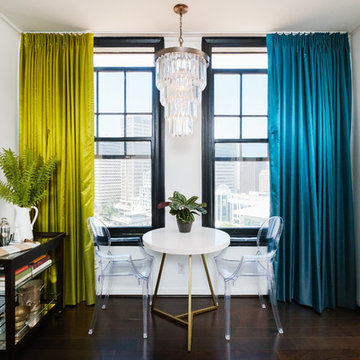
Using white walls and dark wood floors as the backdrop and accentuating the windows with black window frames we brought it to life with an outside of the box idea to use two tone drapery colors. Transforming this drap small space into a colorful dining room and living room.
Design by Danielle Perkins of Danielle Interior Design and Decor
Taylor Abeel Photography
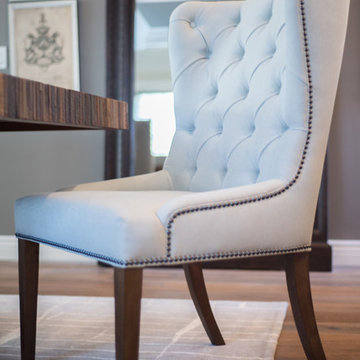
PC: MJ Cohen Photography
サンフランシスコにあるお手頃価格の中くらいなエクレクティックスタイルのおしゃれなダイニングキッチン (グレーの壁、ラミネートの床、茶色い床) の写真
サンフランシスコにあるお手頃価格の中くらいなエクレクティックスタイルのおしゃれなダイニングキッチン (グレーの壁、ラミネートの床、茶色い床) の写真
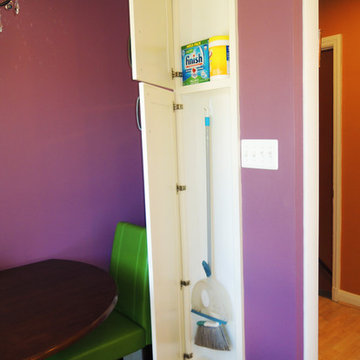
Instead of sacrificing precious counter and storage space in the U, I designed a between-the-studs shallow broom niche for the new eating alcove wall. It’s about 3-1/2" deep — enough for a broom and dustpan, and a few cleaning supplies on the shelf above. It's easy to grab the broom even when someone is seated at the table. Although the rest of the kitchen has frameless cabinets, the broom cabinet uses a framed front. Canyon Creek, the manufacturer, has both framed and frameless lines.
Photo by Ellene Newman
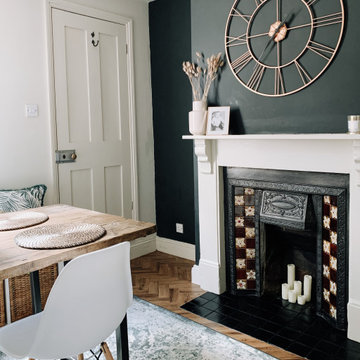
Full Redec, New flooring, New accessories, new furniture
グロスタシャーにある中くらいなエクレクティックスタイルのおしゃれな独立型ダイニング (緑の壁、ラミネートの床、標準型暖炉、石材の暖炉まわり、茶色い床) の写真
グロスタシャーにある中くらいなエクレクティックスタイルのおしゃれな独立型ダイニング (緑の壁、ラミネートの床、標準型暖炉、石材の暖炉まわり、茶色い床) の写真
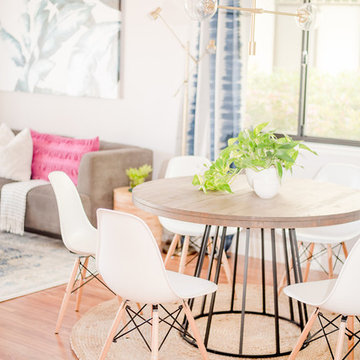
Quiana Marie Photography
Bohemian + Eclectic Design
サンフランシスコにある低価格の中くらいなエクレクティックスタイルのおしゃれなダイニング (グレーの壁、ラミネートの床、標準型暖炉、木材の暖炉まわり、茶色い床) の写真
サンフランシスコにある低価格の中くらいなエクレクティックスタイルのおしゃれなダイニング (グレーの壁、ラミネートの床、標準型暖炉、木材の暖炉まわり、茶色い床) の写真
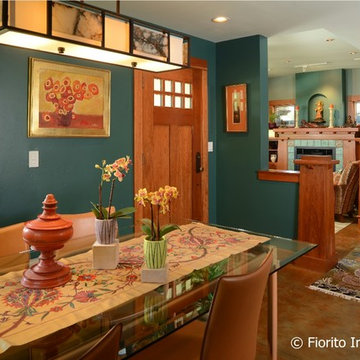
After a decade of being bi-coastal, my clients decided to retire from the east coast to the west. But the task of packing up a whole lifetime in a home was quite daunting so they hired me to comb through their furniture and accessories to see what could fit, what should be left behind, and what should make the move. The job proved difficult since my clients have a wealth of absolutely gorgeous objects and furnishings collected from trips to exotic, far-flung locales like Nepal, or inherited from relatives in England. It was tough to pare down, but after hours of diligent measuring, I mapped out what would migrate west and where it would be placed once here, and I filled in some blank spaces with new pieces.
They bought their recent Craftsman-style home from the contractor who had designed and built it for his family. The only architectural work we did was to transform the den at the rear of the house into a television/garden room. My clients did not want the television to be on display, and sticking a TV in an armoire just doesn’t cut it anymore. I recommended installing a hidden, mirror TV with accompanying invisible in-wall speakers. To do this, we removed an unnecessary small door in the corner of the room to free up the entire wall. Now, at the touch of a remote, what looks like a beautiful wall mirror mounted over a Japanese tansu console comes to life, and sound magically floats out from the wall around it! We also replaced a bank of windows with French doors to allow easy access to the garden.
While the house is extremely well made, the interiors were bland. The warm woodwork was lost in a sea of beige, so I chose a deep aqua color palette for the front rooms of the house which makes the woodwork sing. And we discovered a wonderful art niche over the fireplace that the previous owners had covered with a framed print. Conversely, a warm color palette in the TV room contrasts nicely with the greenery from the garden seen through the new French doors.
Photo by Bernardo Grijalva
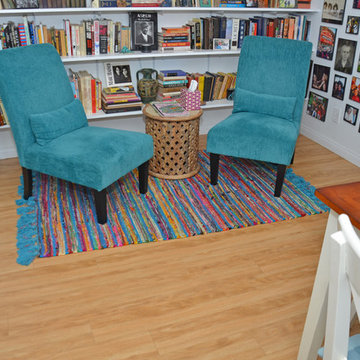
Laminate Flooring Installation in Winnetka
ロサンゼルスにある中くらいなエクレクティックスタイルのおしゃれなダイニング (白い壁、ラミネートの床、暖炉なし、茶色い床) の写真
ロサンゼルスにある中くらいなエクレクティックスタイルのおしゃれなダイニング (白い壁、ラミネートの床、暖炉なし、茶色い床) の写真
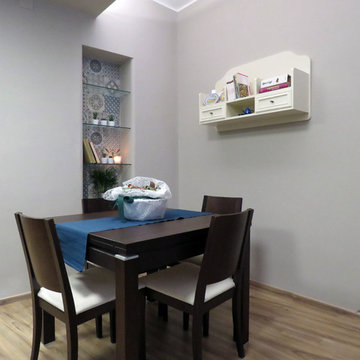
Proseguendo si accede alla zona dedicata al tavolo da pranzo, ricavata in una rientranza delle pareti.
Lo spazio è stato studiato in modo da garantire l'apertura del tavolo e consentire quindi di ospitare fino 8/10 persone sedute.
La nicchia è stata valorizzata decorandola con un richiamo di cementine, che caratterizzano la zona cucina, e delle mensoline in vetro.
Il pensile che completa e decora questa zona, è stato recuperato da una vecchia camera per ragazze ed è stato qui riutilizzato per contenere i libri di cucina.
A pavimento un laminato effetto legno (utilizzato per la presenza di un cane, parte integrante della famiglia).
L'intero progetto è stato basato sul recupero degli arredi già esistenti ed il riutilizzo di altri vecchi arredi.
A parete è stato utilizzato un colore nocciola, riportato anche sul soffitto nella zona ribassata.
Lo studio dell'illuminazione, diretta ed indiretta, conferisce il completamento visivo.
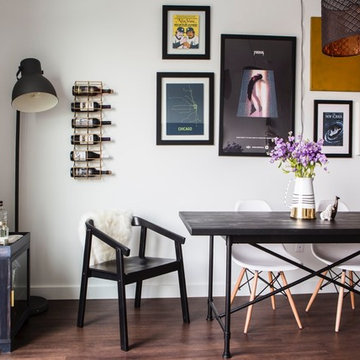
Christopher Dibble
ポートランドにある低価格の小さなエクレクティックスタイルのおしゃれなLDK (白い壁、ラミネートの床、暖炉なし、茶色い床) の写真
ポートランドにある低価格の小さなエクレクティックスタイルのおしゃれなLDK (白い壁、ラミネートの床、暖炉なし、茶色い床) の写真
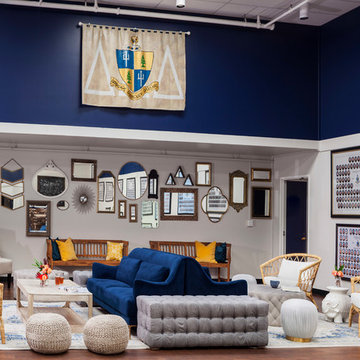
A "chapter room" in a sorority house in Denver, CO
デンバーにある巨大なエクレクティックスタイルのおしゃれなダイニング (青い壁、ラミネートの床、暖炉なし、茶色い床) の写真
デンバーにある巨大なエクレクティックスタイルのおしゃれなダイニング (青い壁、ラミネートの床、暖炉なし、茶色い床) の写真
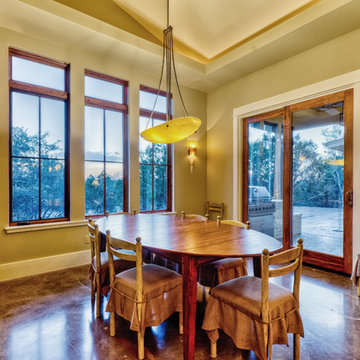
Dining area
オースティンにある高級な中くらいなエクレクティックスタイルのおしゃれなダイニングキッチン (コンクリートの床、暖炉なし、ベージュの壁、茶色い床) の写真
オースティンにある高級な中くらいなエクレクティックスタイルのおしゃれなダイニングキッチン (コンクリートの床、暖炉なし、ベージュの壁、茶色い床) の写真
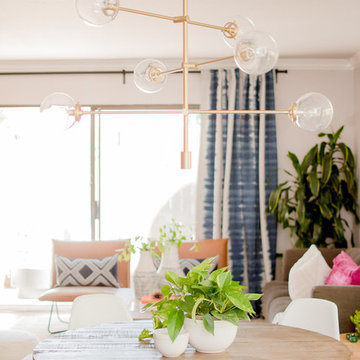
Quiana Marie Photography
Bohemian + Eclectic Design
サンフランシスコにある低価格の中くらいなエクレクティックスタイルのおしゃれなダイニング (グレーの壁、ラミネートの床、標準型暖炉、木材の暖炉まわり、茶色い床) の写真
サンフランシスコにある低価格の中くらいなエクレクティックスタイルのおしゃれなダイニング (グレーの壁、ラミネートの床、標準型暖炉、木材の暖炉まわり、茶色い床) の写真

This photo of the kitchen features the built-in entertainment center TV and electric ribbon fireplace directly beneath. Brick surrounds the fireplace and custom multi-colored tile provide accents below. Open shelving on each side provide space for curios. A close-up can also be seen of the multicolored distressed wood kitchen table and chairs.
エクレクティックスタイルのダイニング (コンクリートの床、ラミネートの床、ライムストーンの床、茶色い床) の写真
1
